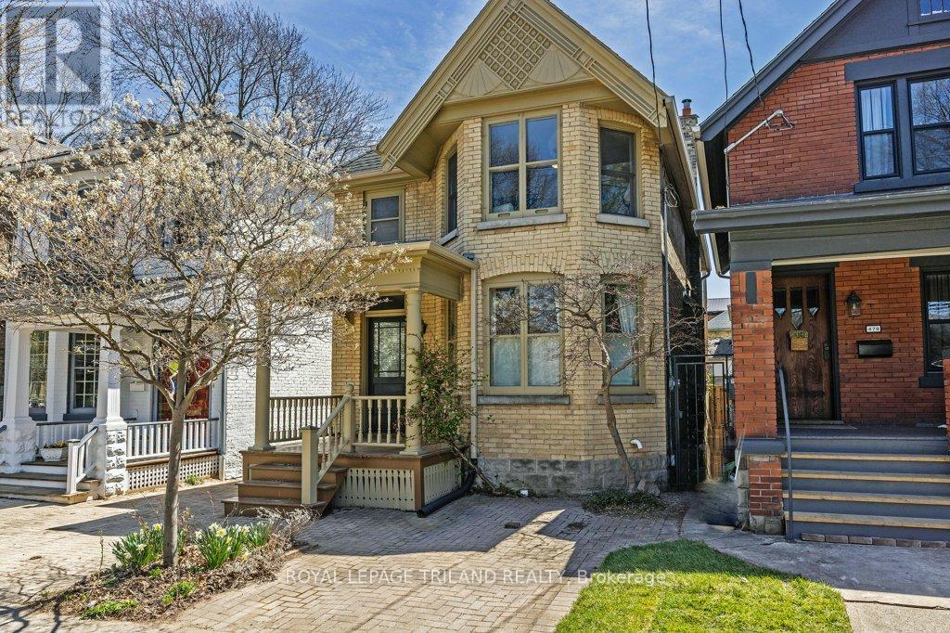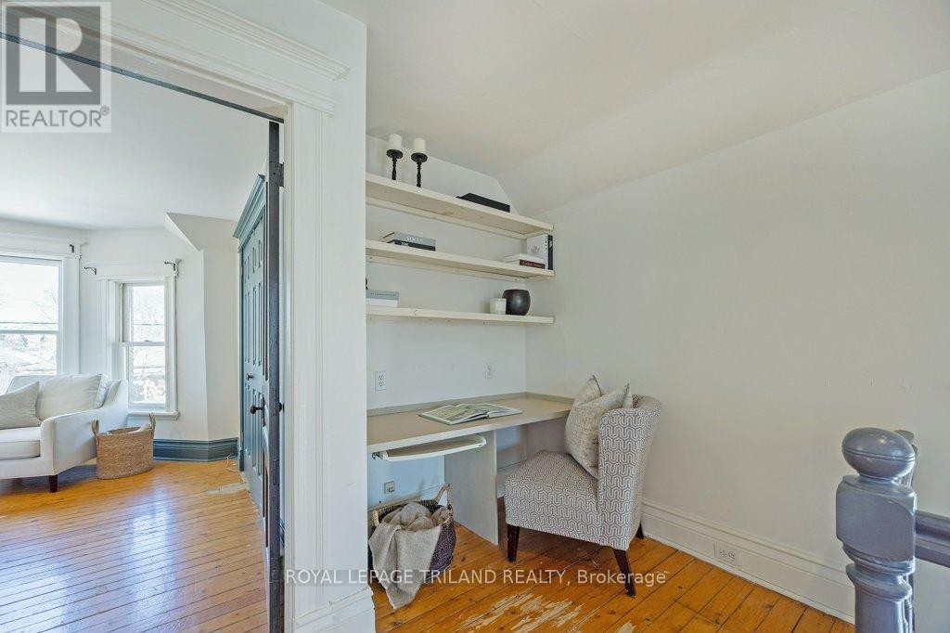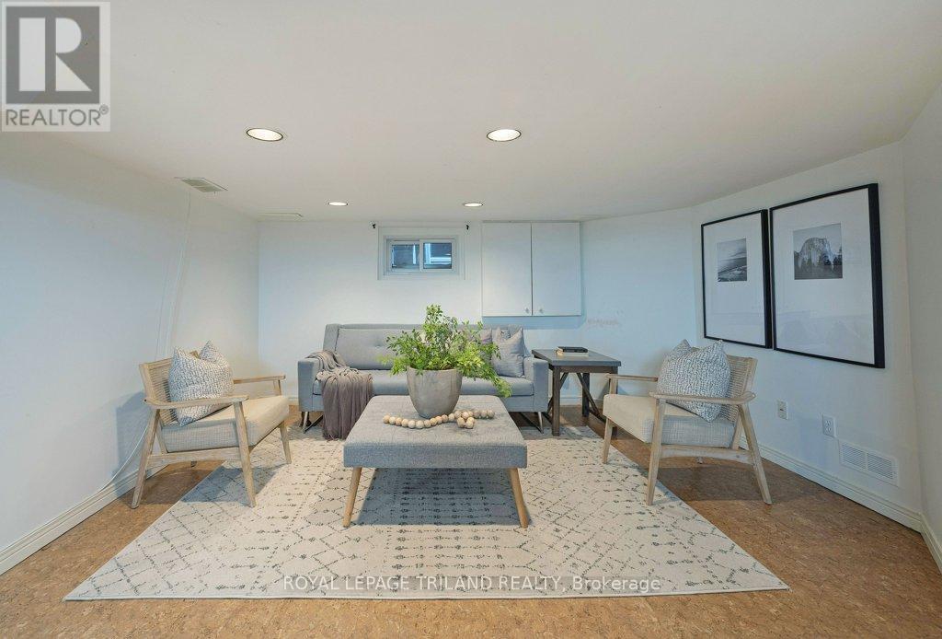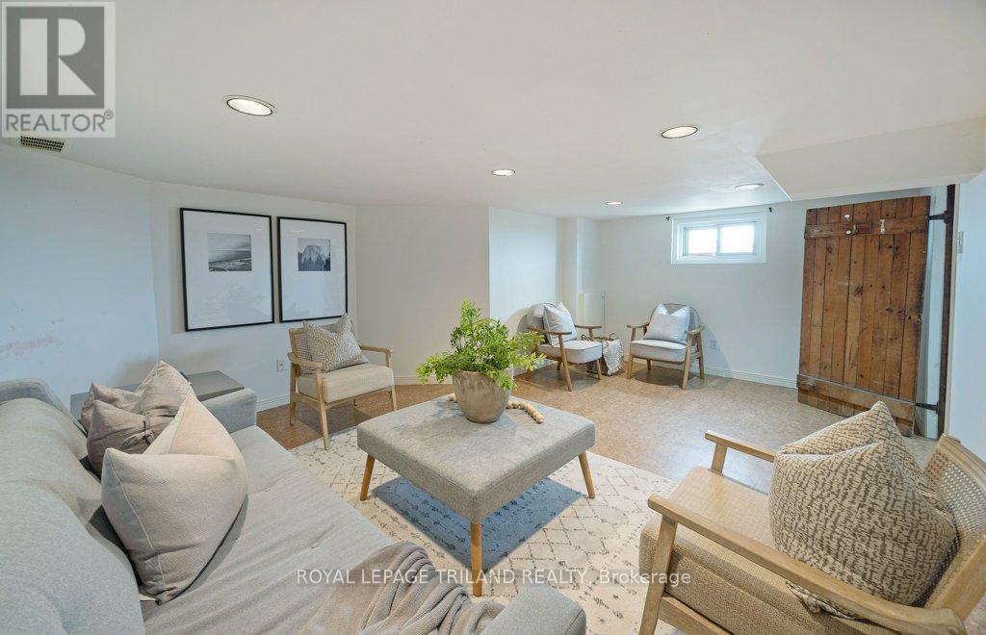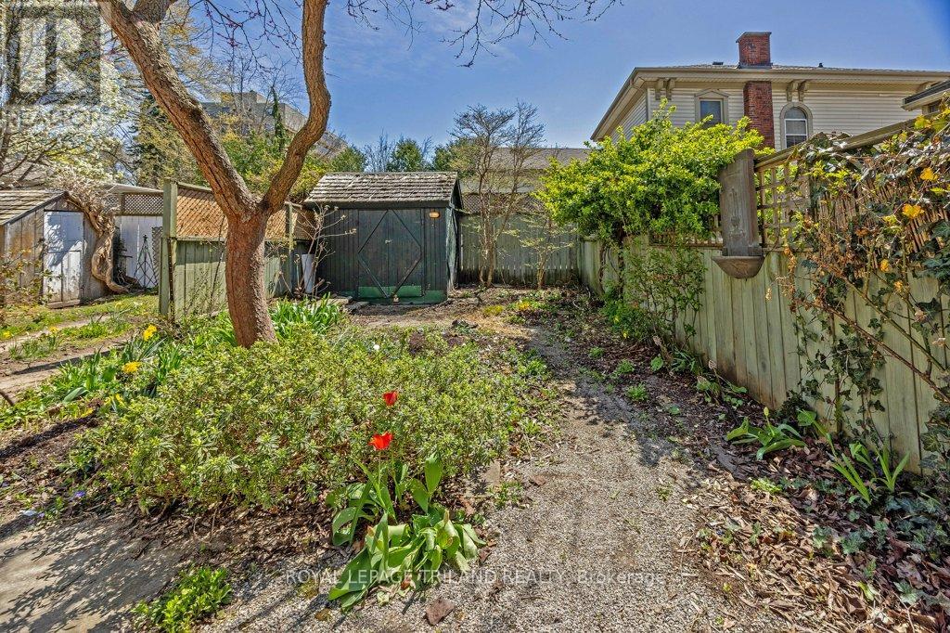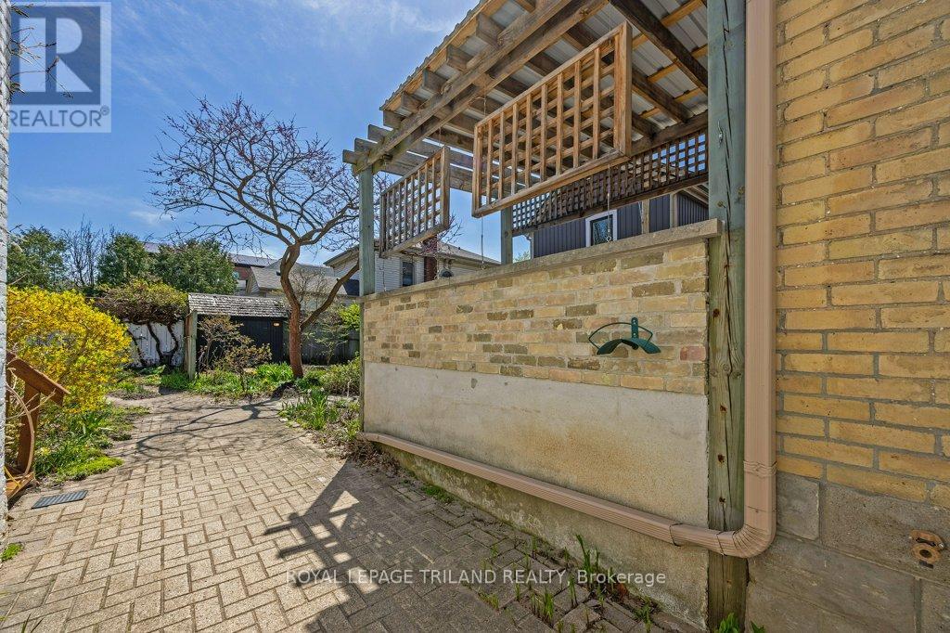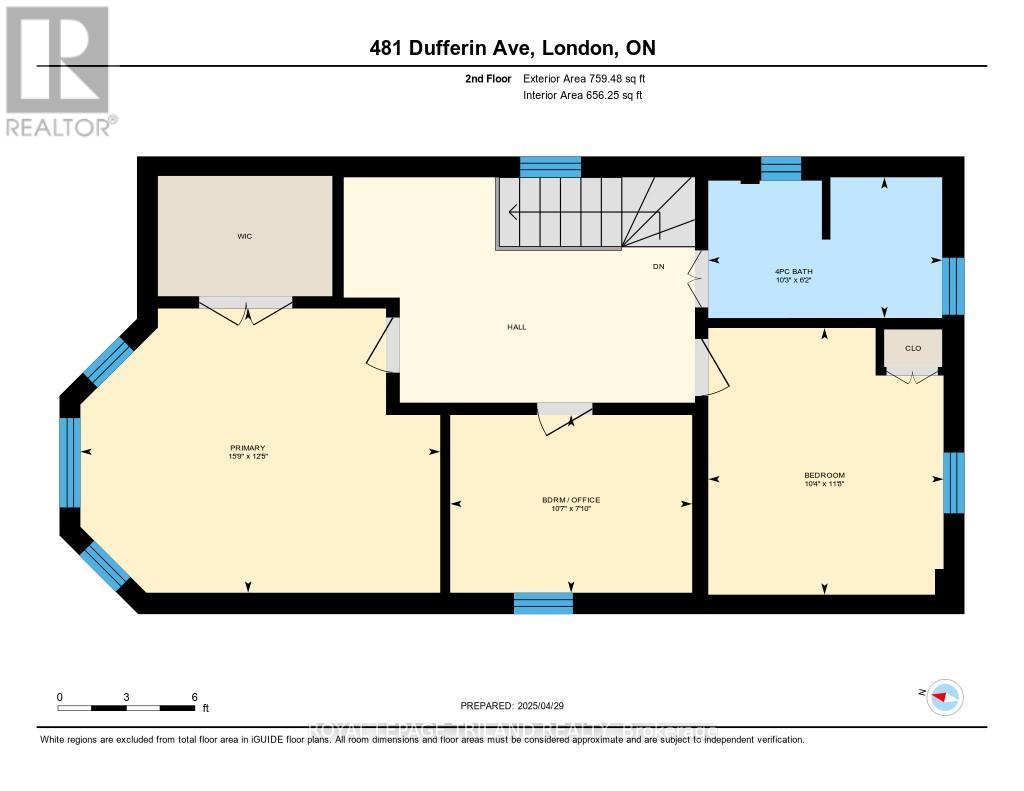481 Dufferin Avenue London, Ontario N6B 2A1
$619,900
Nestled in the historic Woodfield neighbourhood in the heart of central London, this classic yellow-brick home blends timeless Victorian charm with modern comfort. Lovingly maintained, with gorgeous hardwood throughout, this three bedroom and one-and-a-half bathroom home will strike a cord with people who appreciate the character of older homes. The timeless craftsmanship of the original woodwork throughout is evident the moment you step into the foyer. The sunlit living room flows seamlessly into a spacious dining area, which can be elegantly closed off with original pocket doors for added privacy or charm. The bright, eat-in kitchen complete with a pantry provides a lovely view of the backyard, creating a perfect space for both everyday living and entertaining. The finished basement offers even more living space with a cozy family room and additional storage space. A picturesque covered stone patio overlooks the quaint garden and potting shed ideal for gardening enthusiasts or anyone who enjoys puttering around outdoors.This vibrant, well-preserved community features a local variety store steps away that adds everyday convenience with a touch of charm, while Victoria Park lies only a few streets away. London City Hall and the distinguished Centennial Hall offer cultural and civic amenities, including concerts and special events. Several schools, boutique eateries, and elegant hotels are all nearby, contributing to a lifestyle that balances ease with sophistication. Here, timeless character meets modern refinement in a truly inviting setting. (id:25517)
Open House
This property has open houses!
2:00 pm
Ends at:4:00 pm
Property Details
| MLS® Number | X12111914 |
| Property Type | Single Family |
| Community Name | East F |
| Amenities Near By | Place Of Worship, Public Transit |
| Equipment Type | Water Heater |
| Features | Irregular Lot Size, Carpet Free |
| Parking Space Total | 1 |
| Rental Equipment Type | Water Heater |
| Structure | Shed |
Building
| Bathroom Total | 2 |
| Bedrooms Above Ground | 3 |
| Bedrooms Total | 3 |
| Appliances | Garburator, Dishwasher, Dryer, Oven, Stove, Washer, Refrigerator |
| Basement Development | Partially Finished |
| Basement Type | N/a (partially Finished) |
| Construction Style Attachment | Detached |
| Cooling Type | Central Air Conditioning |
| Exterior Finish | Brick |
| Foundation Type | Block |
| Half Bath Total | 1 |
| Heating Fuel | Natural Gas |
| Heating Type | Forced Air |
| Stories Total | 2 |
| Size Interior | 1500 - 2000 Sqft |
| Type | House |
| Utility Water | Municipal Water |
Parking
| No Garage |
Land
| Acreage | No |
| Land Amenities | Place Of Worship, Public Transit |
| Sewer | Sanitary Sewer |
| Size Depth | 100 Ft ,3 In |
| Size Frontage | 25 Ft ,1 In |
| Size Irregular | 25.1 X 100.3 Ft ; 25.06 X 58.15x5.02x42.11x20.04 X100.25ft |
| Size Total Text | 25.1 X 100.3 Ft ; 25.06 X 58.15x5.02x42.11x20.04 X100.25ft|under 1/2 Acre |
| Zoning Description | R3-2 |
Rooms
| Level | Type | Length | Width | Dimensions |
|---|---|---|---|---|
| Second Level | Primary Bedroom | 3.8 m | 4.81 m | 3.8 m x 4.81 m |
| Second Level | Bedroom | 2.38 m | 3.23 m | 2.38 m x 3.23 m |
| Second Level | Bedroom | 3.56 m | 3.14 m | 3.56 m x 3.14 m |
| Basement | Utility Room | 3.7 m | 3.44 m | 3.7 m x 3.44 m |
| Basement | Family Room | 5.4 m | 4.08 m | 5.4 m x 4.08 m |
| Basement | Laundry Room | 2.82 m | 2.78 m | 2.82 m x 2.78 m |
| Main Level | Foyer | 1.9 m | 3.3 m | 1.9 m x 3.3 m |
| Main Level | Living Room | 3.45 m | 4.29 m | 3.45 m x 4.29 m |
| Main Level | Dining Room | 4.63 m | 3.02 m | 4.63 m x 3.02 m |
| Main Level | Kitchen | 2.13 m | 3.61 m | 2.13 m x 3.61 m |
| Main Level | Eating Area | 2.27 m | 3.63 m | 2.27 m x 3.63 m |
https://www.realtor.ca/real-estate/28233499/481-dufferin-avenue-london-east-f
Interested?
Contact us for more information

Michael Leff
Broker

103-240 Waterloo Street
London, Ontario N6B 2N4

Kelley Mcintyre
Salesperson

103-240 Waterloo Street
London, Ontario N6B 2N4

Lorie Johnson
Salesperson
(519) 670-9113

103-240 Waterloo Street
London, Ontario N6B 2N4
Contact Daryl, Your Elgin County Professional
Don't wait! Schedule a free consultation today and let Daryl guide you at every step. Start your journey to your happy place now!

Contact Me
Important Links
About Me
I’m Daryl Armstrong, a full time Real Estate professional working in St.Thomas-Elgin and Middlesex areas.
© 2024 Daryl Armstrong. All Rights Reserved. | Made with ❤️ by Jet Branding
