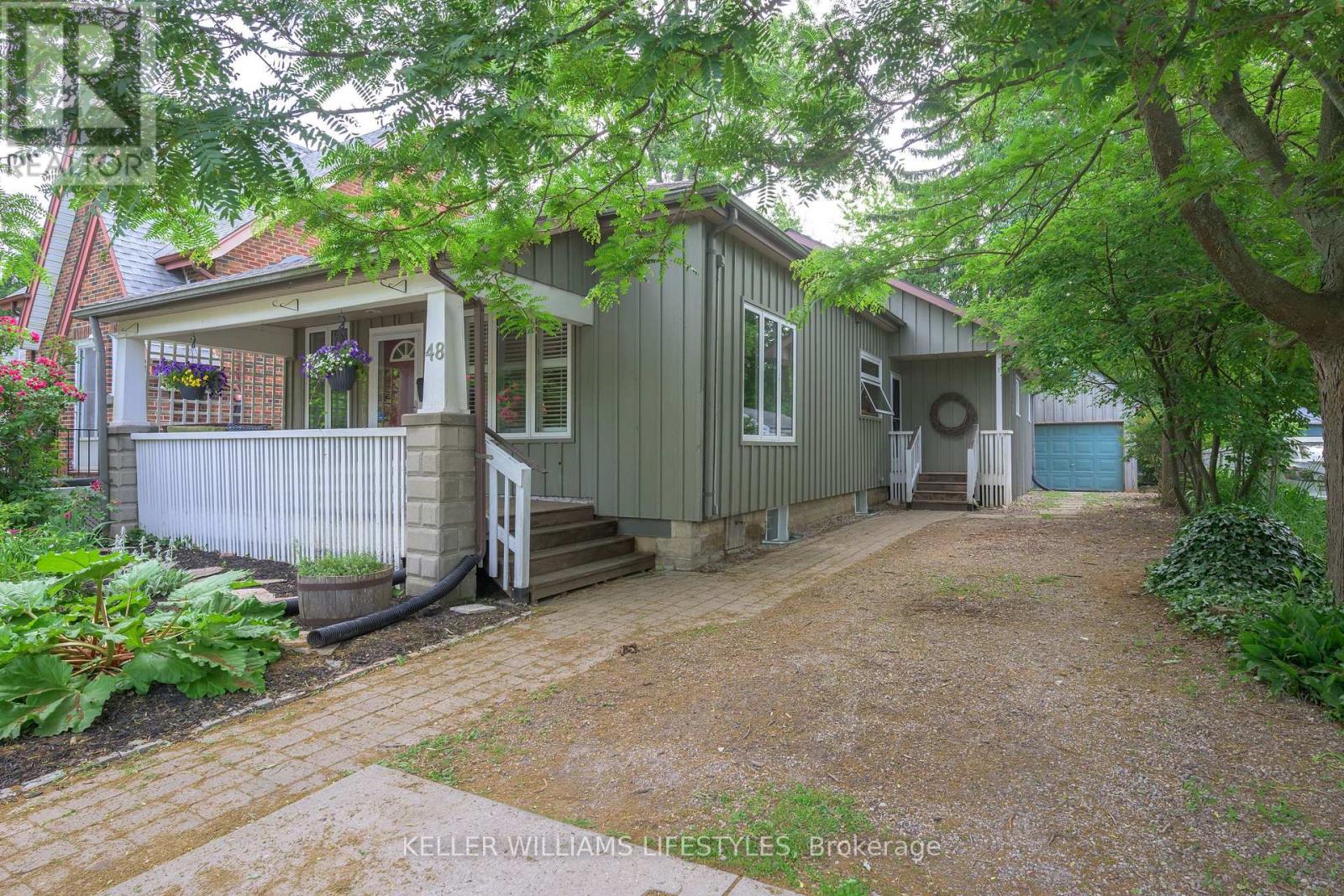48 Edward Street London South (South F), Ontario N6C 3H2
$619,000
Full of charm, character, and thoughtful updates, this bungalow is everything you picture when you think of Wortley Village living. With a large front porch, walkable location, and timeless curb appeal, it feels like home the moment you arrive. Inside, you'll find original pine wood floors, a freestanding gas fireplace, and large windows with California shutters that bring in beautiful natural light. The open-concept layout is perfect for entertaining with front facing living room and dining area. Flowing seamlessly into an updated kitchen complete with island gas stove, built-in oven, and built-in shelving for ample storage. A stylish 2-piece bathroom and side door access add to the functionality of the main level. There are three well-appointed bedrooms, including a generous primary suite with a walk-in closet, cheater ensuite to the 5-piece bathroom, and sliding patio doors that lead to a spacious back deck (2025). Whether you're soaking in the cedar sauna or enjoying the extra convenience of a detached garage, this backyard offers a peaceful escape with rare perks you won't often find in Wortley. The lower level offers a clean, spacious and spray-foamed basement with laundry area and plenty of storage and updated electrical. Additional updates: roof 5 years, A/C motor 2020, furnace blower 2022. The location is truly unbeatable. You're just a short walk to local cafes, restaurants, and shops, surrounded by beautiful parks, great schools, and just minutes from downtown London. Come and experience Wortley Village for yourself. (id:25517)
Property Details
| MLS® Number | X12228434 |
| Property Type | Single Family |
| Community Name | South F |
| Amenities Near By | Public Transit, Park, Schools, Place Of Worship |
| Community Features | School Bus |
| Equipment Type | Water Heater |
| Features | Sump Pump |
| Parking Space Total | 4 |
| Rental Equipment Type | Water Heater |
Building
| Bathroom Total | 2 |
| Bedrooms Above Ground | 3 |
| Bedrooms Total | 3 |
| Amenities | Fireplace(s) |
| Appliances | Water Heater, Dishwasher, Dryer, Sauna, Stove, Washer, Window Coverings, Refrigerator |
| Architectural Style | Bungalow |
| Basement Development | Unfinished |
| Basement Type | Full (unfinished) |
| Construction Style Attachment | Detached |
| Cooling Type | Central Air Conditioning |
| Exterior Finish | Wood |
| Fireplace Present | Yes |
| Fireplace Total | 1 |
| Flooring Type | Hardwood |
| Foundation Type | Block |
| Half Bath Total | 1 |
| Heating Fuel | Natural Gas |
| Heating Type | Forced Air |
| Stories Total | 1 |
| Size Interior | 1100 - 1500 Sqft |
| Type | House |
| Utility Water | Municipal Water |
Parking
| Detached Garage | |
| Garage |
Land
| Acreage | No |
| Land Amenities | Public Transit, Park, Schools, Place Of Worship |
| Sewer | Sanitary Sewer |
| Size Depth | 93 Ft ,3 In |
| Size Frontage | 44 Ft |
| Size Irregular | 44 X 93.3 Ft |
| Size Total Text | 44 X 93.3 Ft |
| Zoning Description | R2-2 |
Rooms
| Level | Type | Length | Width | Dimensions |
|---|---|---|---|---|
| Basement | Laundry Room | 3.53 m | 3 m | 3.53 m x 3 m |
| Basement | Utility Room | 8.23 m | 6.24 m | 8.23 m x 6.24 m |
| Main Level | Living Room | 5.35 m | 2.86 m | 5.35 m x 2.86 m |
| Main Level | Dining Room | 5.15 m | 3.64 m | 5.15 m x 3.64 m |
| Main Level | Kitchen | 4.76 m | 3.23 m | 4.76 m x 3.23 m |
| Main Level | Primary Bedroom | 4.56 m | 3.66 m | 4.56 m x 3.66 m |
| Main Level | Bedroom 2 | 3.22 m | 3.07 m | 3.22 m x 3.07 m |
| Main Level | Bedroom 3 | 3.07 m | 3.07 m | 3.07 m x 3.07 m |
https://www.realtor.ca/real-estate/28484796/48-edward-street-london-south-south-f-south-f
Interested?
Contact us for more information
Contact Daryl, Your Elgin County Professional
Don't wait! Schedule a free consultation today and let Daryl guide you at every step. Start your journey to your happy place now!

Contact Me
Important Links
About Me
I’m Daryl Armstrong, a full time Real Estate professional working in St.Thomas-Elgin and Middlesex areas.
© 2024 Daryl Armstrong. All Rights Reserved. | Made with ❤️ by Jet Branding















































