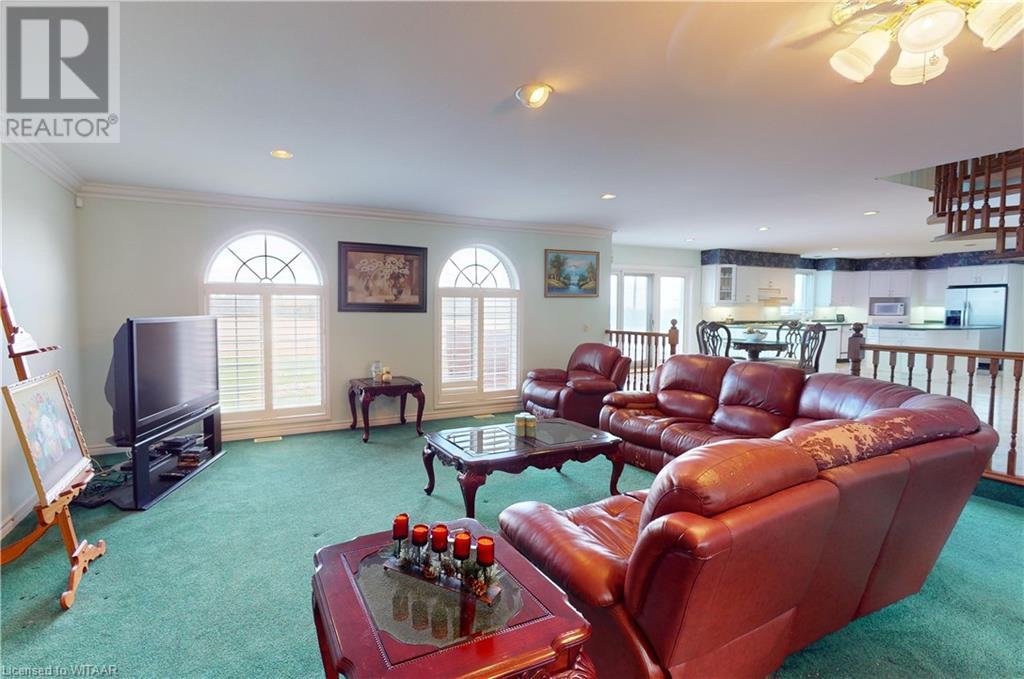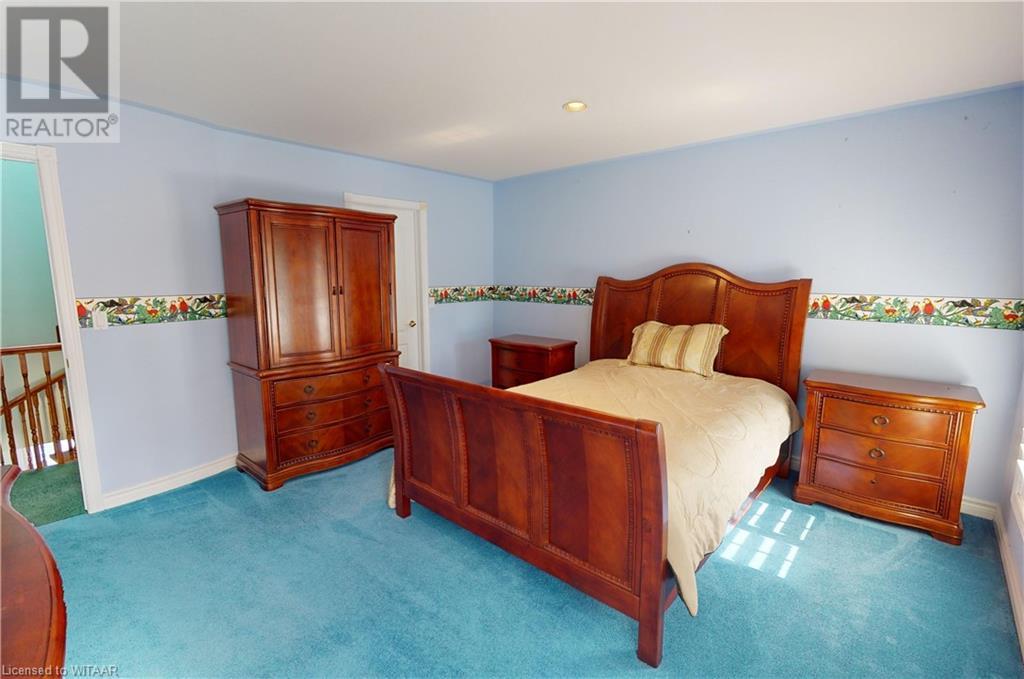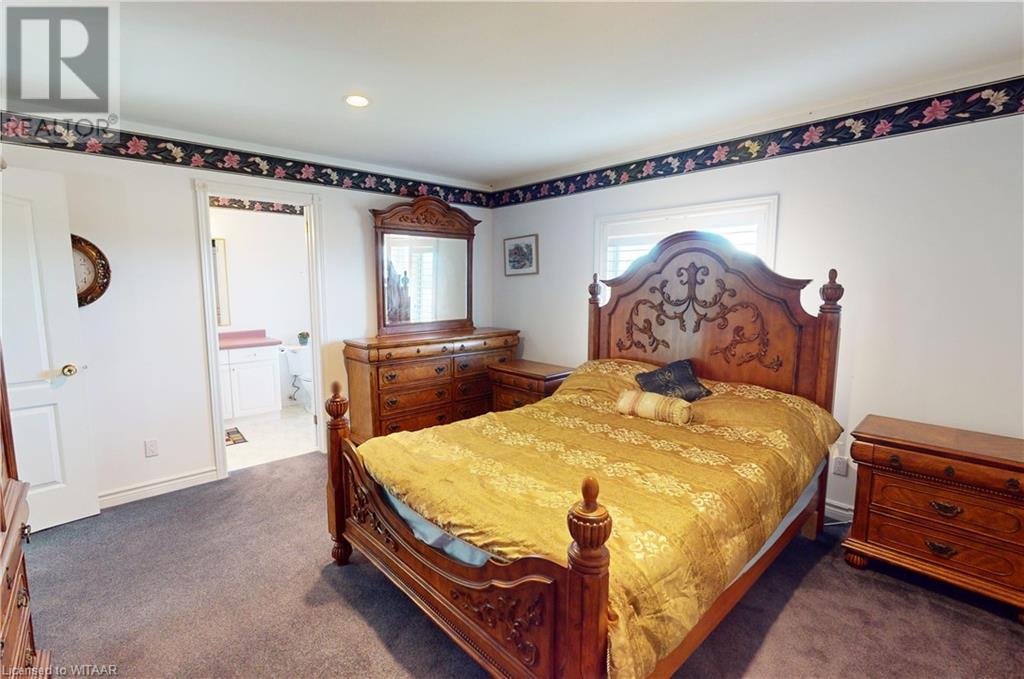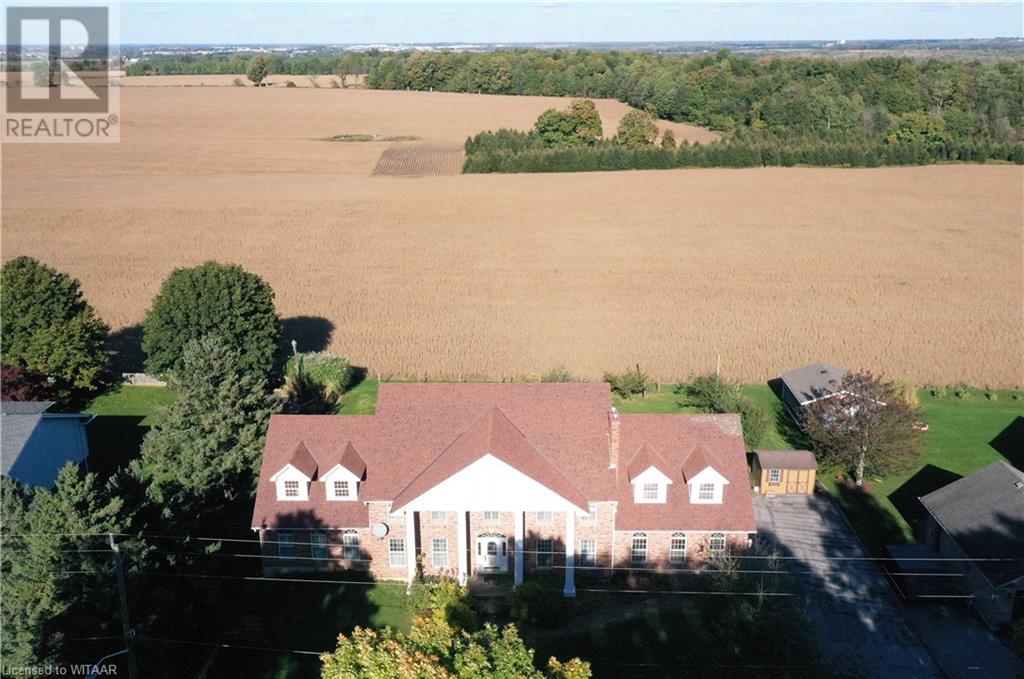474476 Dodge Line Sweaburg, Ontario N4S 7V6
$4,200 Monthly
Insurance
Escape to country living with this stunning 4500 sqft fully furnished 5-bedroom, 3.5-bath 2-storey home on a spacious 0.43 acre lot backing onto serene farmland. Just 12 minutes from Woodstock and 5 minutes to Hwy 401, this beautifully maintained property offers the perfect blend of peaceful rural life and easy city access. Featuring an open-concept living area, modern kitchen, and cozy bedrooms, this home is move-in ready! Relax in the large backyard with picturesque views or entertain guests in the inviting interior spaces. Don't miss out on this rare gem of country comfort and convenience! Rental does not include basement or garage. Reference and credit checks will be conducted. First and last month's rent required. (id:25517)
Property Details
| MLS® Number | 40660355 |
| Property Type | Single Family |
| Parking Space Total | 3 |
Building
| Bathroom Total | 4 |
| Bedrooms Above Ground | 5 |
| Bedrooms Total | 5 |
| Appliances | Dishwasher, Dryer, Microwave, Refrigerator, Stove, Washer, Window Coverings |
| Architectural Style | 2 Level |
| Basement Type | None |
| Constructed Date | 1993 |
| Construction Style Attachment | Detached |
| Cooling Type | Central Air Conditioning |
| Exterior Finish | Brick |
| Fixture | Ceiling Fans |
| Half Bath Total | 1 |
| Heating Fuel | Natural Gas |
| Heating Type | Forced Air |
| Stories Total | 2 |
| Size Interior | 4500 Sqft |
| Type | House |
| Utility Water | Municipal Water |
Land
| Acreage | No |
| Sewer | Septic System |
| Size Frontage | 126 Ft |
| Size Irregular | 0.43 |
| Size Total | 0.43 Ac|under 1/2 Acre |
| Size Total Text | 0.43 Ac|under 1/2 Acre |
| Zoning Description | R1 |
Rooms
| Level | Type | Length | Width | Dimensions |
|---|---|---|---|---|
| Second Level | 5pc Bathroom | Measurements not available | ||
| Second Level | 3pc Bathroom | Measurements not available | ||
| Second Level | 4pc Bathroom | Measurements not available | ||
| Second Level | Bedroom | 14'0'' x 14'11'' | ||
| Second Level | Bedroom | 13'4'' x 14'2'' | ||
| Second Level | Bedroom | 13'5'' x 13'7'' | ||
| Second Level | Bedroom | 21'7'' x 16'2'' | ||
| Second Level | Primary Bedroom | 23'7'' x 14'8'' | ||
| Main Level | 2pc Bathroom | Measurements not available | ||
| Main Level | Laundry Room | 8'8'' x 6'2'' | ||
| Main Level | Family Room | 30'10'' x 21'7'' | ||
| Main Level | Eat In Kitchen | 18'5'' x 11'5'' | ||
| Main Level | Kitchen | 18'5'' x 20'7'' | ||
| Main Level | Dining Room | 15'0'' x 8'11'' | ||
| Main Level | Living Room | 15'0'' x 11'8'' |
https://www.realtor.ca/real-estate/27519268/474476-dodge-line-sweaburg
Interested?
Contact us for more information

Manny Rocillo
Salesperson

757 Dundas Street
Woodstock, Ontario N4S 1E8
Contact Daryl, Your Elgin County Professional
Don't wait! Schedule a free consultation today and let Daryl guide you at every step. Start your journey to your happy place now!

Contact Me
Important Links
About Me
I’m Daryl Armstrong, a full time Real Estate professional working in St.Thomas-Elgin and Middlesex areas.
© 2024 Daryl Armstrong. All Rights Reserved. | Made with ❤️ by Jet Branding































