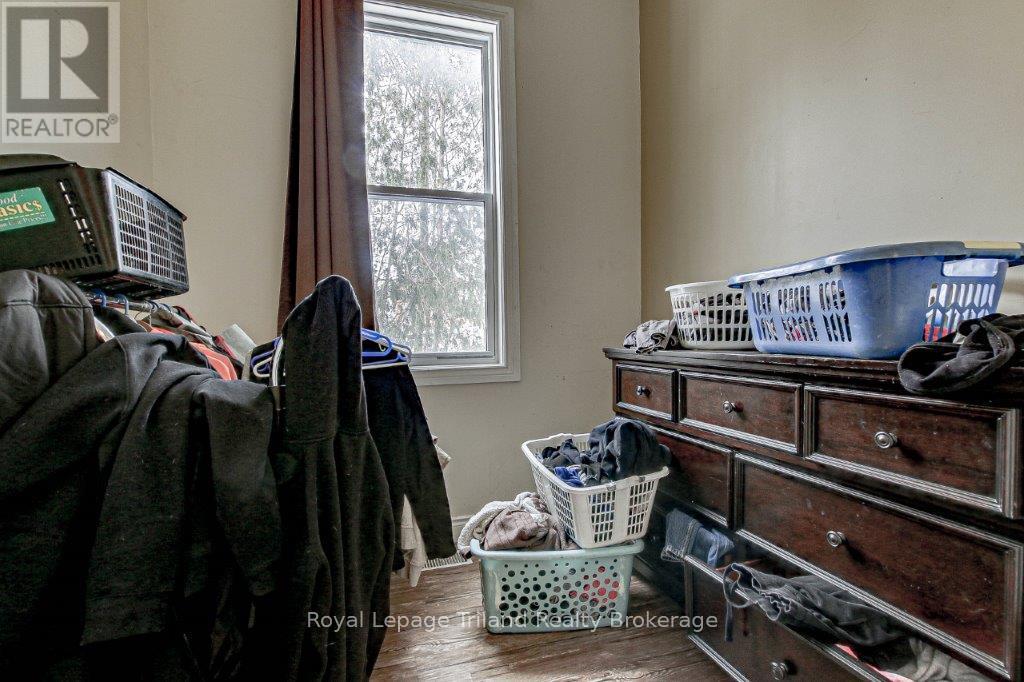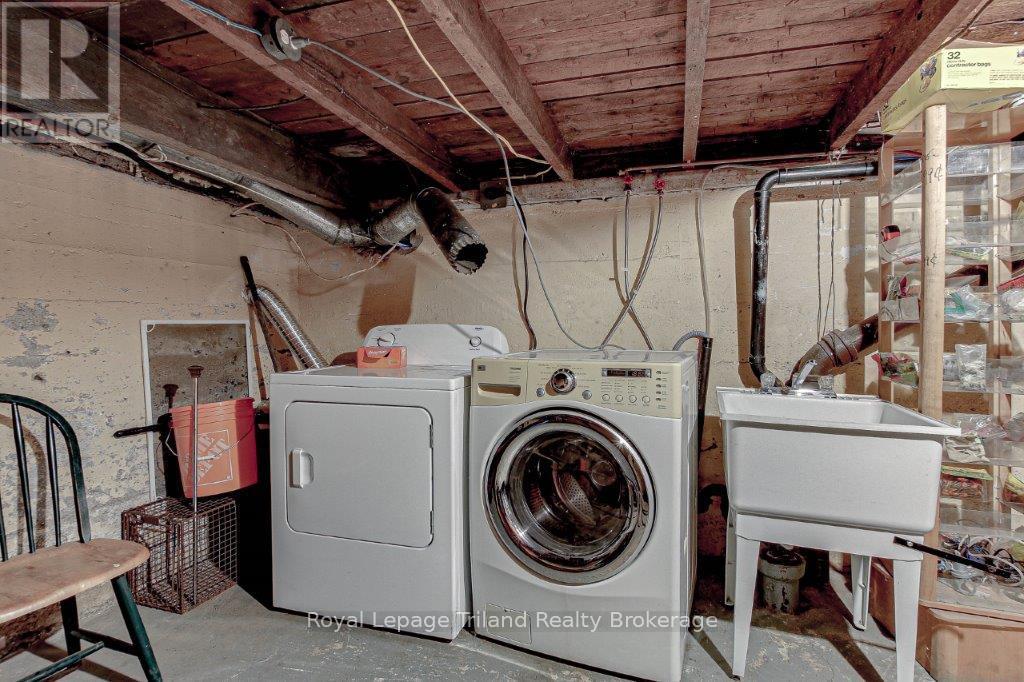46-48 Broadway Street N Woodstock (Woodstock - South), Ontario N4S 3A2
$519,000
A Fantastic investment property! This up to date semi has plenty of potential. Unit 46 was updated in 2016 & Unit 48 was updated in 2023. Both Units are currently rented, a great way to build your investment portfolio. Both units have separate utilities so the tenants pay their own bills. This semi is centrally located and close to all the amenities. Easy access to the 401 and 403 perfect for commuters. Don't miss out on this opportunity. (id:25517)
Property Details
| MLS® Number | X11957347 |
| Property Type | Multi-family |
| Community Name | Woodstock - South |
| Amenities Near By | Place Of Worship, Hospital, Park, Public Transit |
| Equipment Type | Water Heater |
| Features | Irregular Lot Size, Hilly |
| Parking Space Total | 3 |
| Rental Equipment Type | Water Heater |
| Structure | Deck |
Building
| Bathroom Total | 2 |
| Bedrooms Above Ground | 4 |
| Bedrooms Total | 4 |
| Age | 100+ Years |
| Amenities | Separate Electricity Meters, Separate Heating Controls |
| Appliances | Water Meter, Dryer, Two Stoves, Two Washers, Two Refrigerators |
| Architectural Style | Bungalow |
| Basement Development | Partially Finished |
| Basement Type | Full (partially Finished) |
| Exterior Finish | Vinyl Siding |
| Foundation Type | Poured Concrete |
| Heating Fuel | Natural Gas |
| Heating Type | Forced Air |
| Stories Total | 1 |
| Size Interior | 1100 - 1500 Sqft |
| Type | Duplex |
| Utility Water | Municipal Water, Unknown |
Land
| Acreage | No |
| Fence Type | Fenced Yard |
| Land Amenities | Place Of Worship, Hospital, Park, Public Transit |
| Sewer | Sanitary Sewer |
| Size Depth | 79 Ft ,7 In |
| Size Frontage | 58 Ft ,2 In |
| Size Irregular | 58.2 X 79.6 Ft ; 79.56x58.23x21.88x8.35x66.04x25.51x25.51 |
| Size Total Text | 58.2 X 79.6 Ft ; 79.56x58.23x21.88x8.35x66.04x25.51x25.51 |
| Zoning Description | R2 |
Rooms
| Level | Type | Length | Width | Dimensions |
|---|---|---|---|---|
| Lower Level | Utility Room | 4.93 m | 3.46 m | 4.93 m x 3.46 m |
| Lower Level | Other | 5.61 m | 6 m | 5.61 m x 6 m |
| Lower Level | Other | 3.18 m | 3.11 m | 3.18 m x 3.11 m |
| Main Level | Living Room | 6.06 m | 3.38 m | 6.06 m x 3.38 m |
| Main Level | Primary Bedroom | 3.39 m | 2.38 m | 3.39 m x 2.38 m |
| Main Level | Bedroom | 2.38 m | 2.12 m | 2.38 m x 2.12 m |
| Main Level | Bathroom | 3.47 m | 1.52 m | 3.47 m x 1.52 m |
| Main Level | Kitchen | 4.99 m | 3.11 m | 4.99 m x 3.11 m |
| Main Level | Primary Bedroom | 3.24 m | 2.33 m | 3.24 m x 2.33 m |
| Main Level | Bedroom 2 | 2.71 m | 2.34 m | 2.71 m x 2.34 m |
| Main Level | Bathroom | 2.4 m | 1.62 m | 2.4 m x 1.62 m |
| Main Level | Primary Bedroom | 5.82 m | 6.05 m | 5.82 m x 6.05 m |
| Main Level | Kitchen | 3.47 m | 3.44 m | 3.47 m x 3.44 m |
| Main Level | Living Room | 5.6 m | 3.77 m | 5.6 m x 3.77 m |
Utilities
| Cable | Available |
| Sewer | Installed |
Interested?
Contact us for more information

William Cattle
Salesperson

757 Dundas Street
Woodstock, Ontario N4S 1E8
Contact Daryl, Your Elgin County Professional
Don't wait! Schedule a free consultation today and let Daryl guide you at every step. Start your journey to your happy place now!

Contact Me
Important Links
About Me
I’m Daryl Armstrong, a full time Real Estate professional working in St.Thomas-Elgin and Middlesex areas.
© 2024 Daryl Armstrong. All Rights Reserved. | Made with ❤️ by Jet Branding











