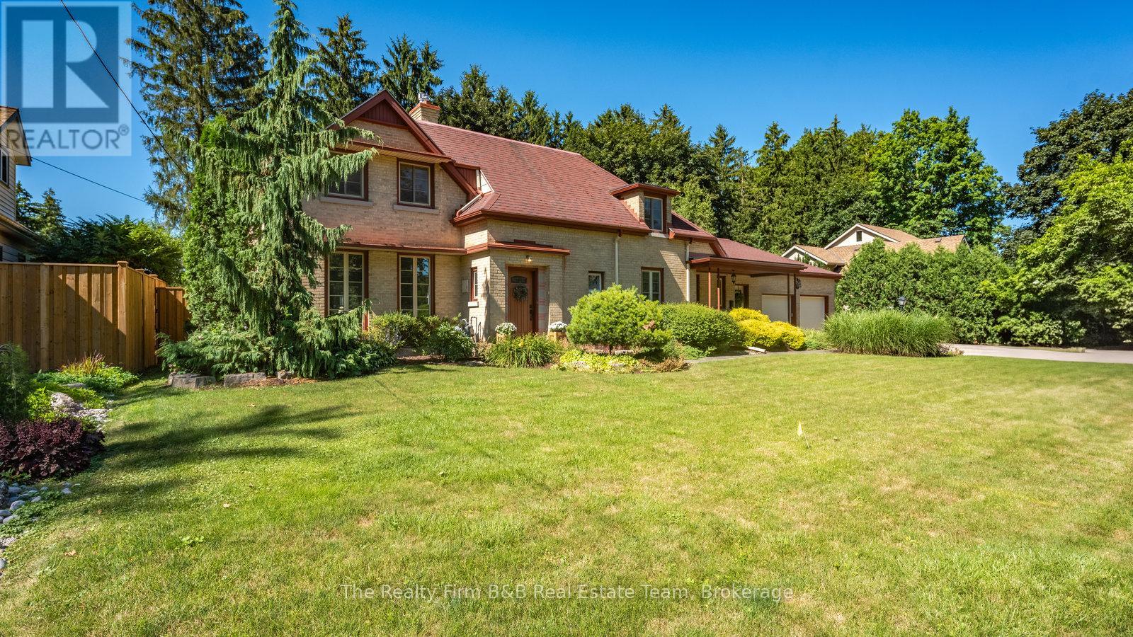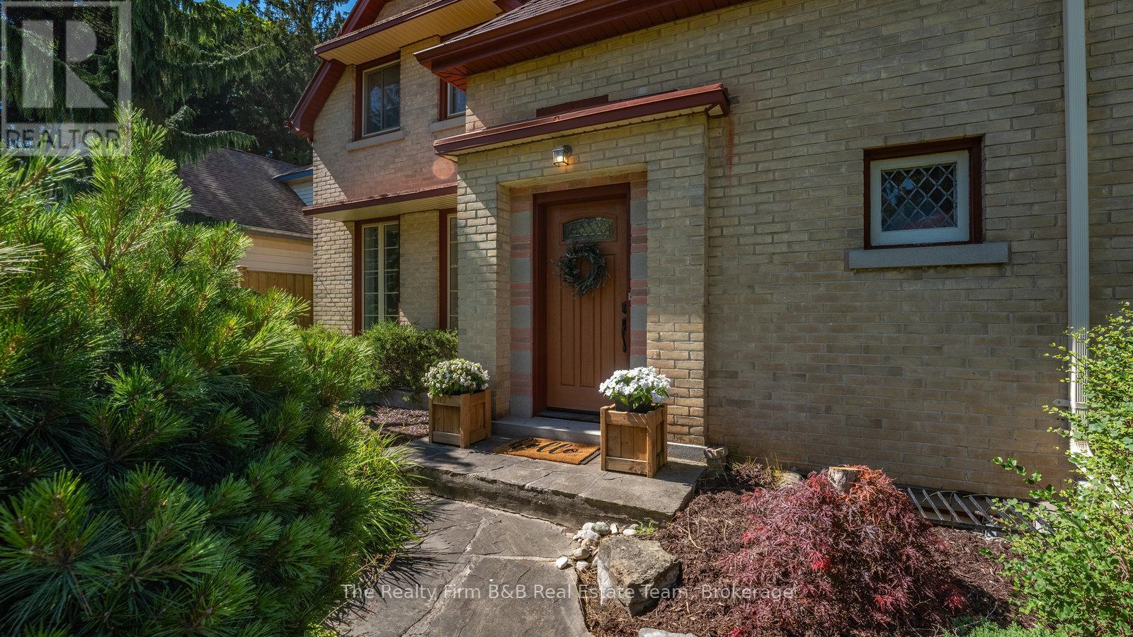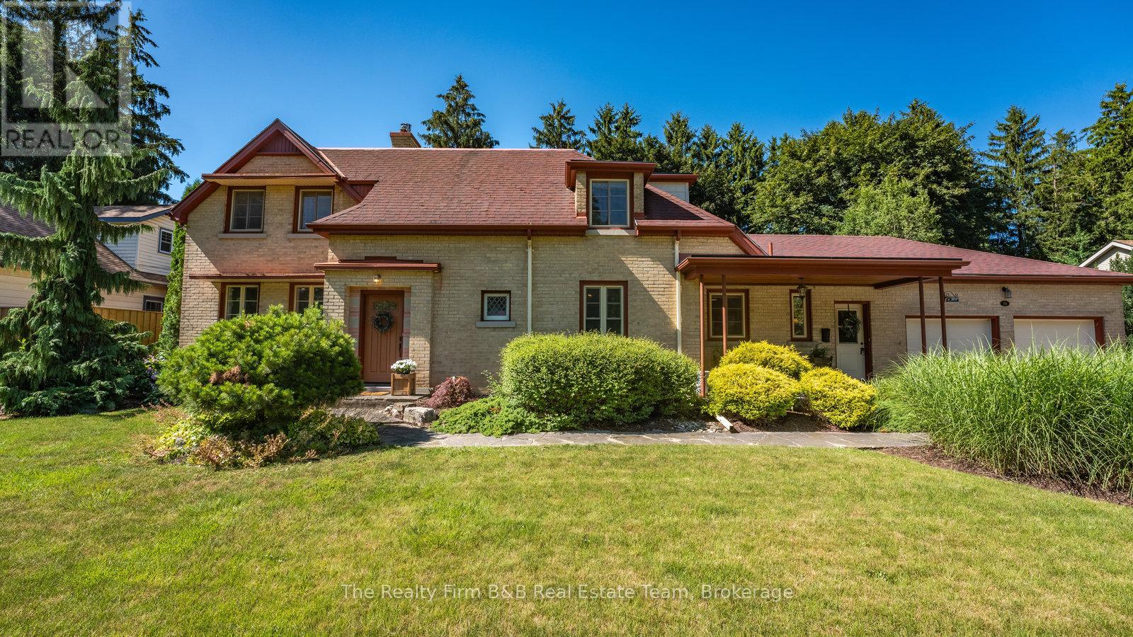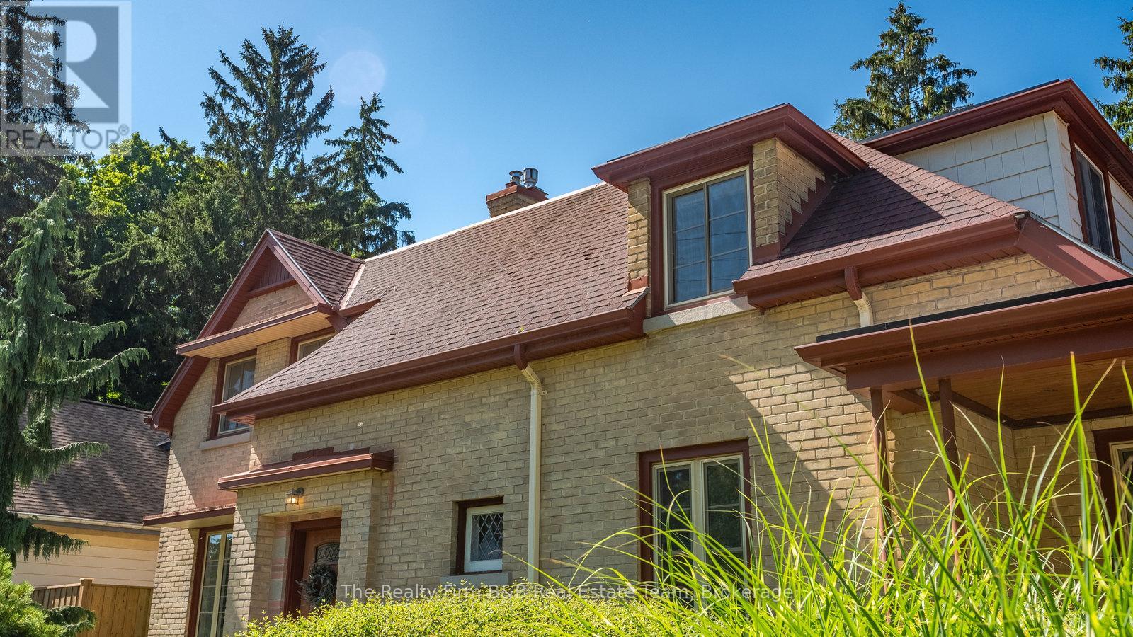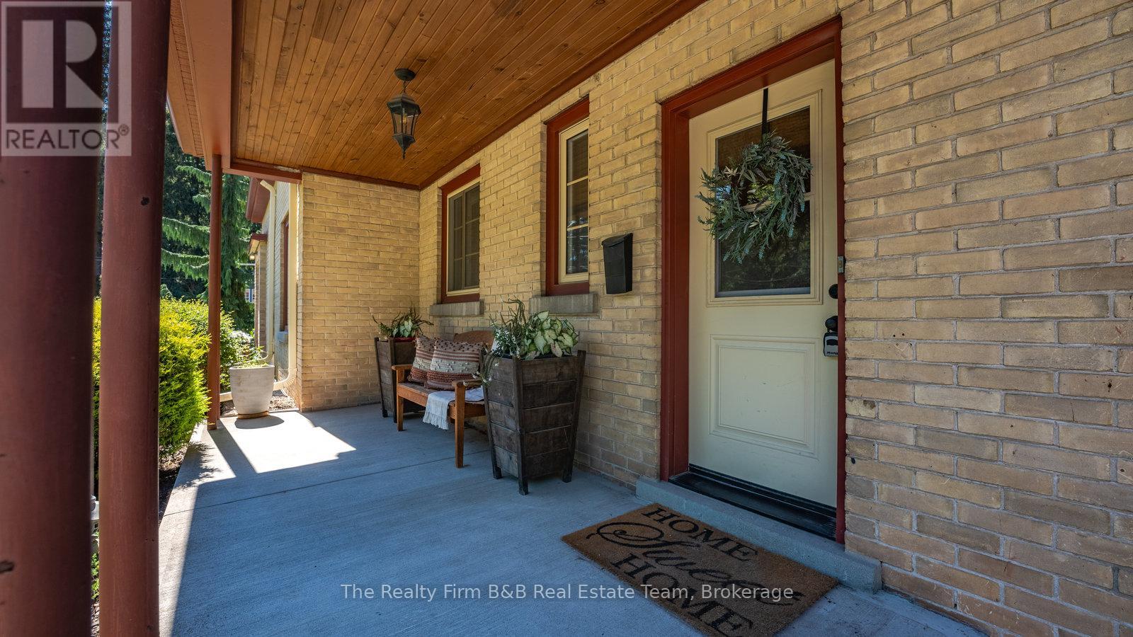459 Devonshire Avenue Woodstock, Ontario N4S 5P5
$999,900
Welcome to 459 Devonshire Avenue, where French country charm meets modern city living. With over 3,600 sq ft of finished space, this beautifully updated 5 bedroom, 3 bathroom home blends timeless character with a 2024 designer renovation that elevates both form and function. Inside, you're greeted by natural light, crown moulding, and thoughtful finishes that invite you to breathe in the calm and feel at home. The formal living room, newly refreshed with updated flooring and a gas fireplace, feels both grand and welcoming. The custom kitchen, reimagined in 2024, features a generous island and on-trend finishes designed for both everyday living and effortless entertaining. Just off the kitchen, a functional flex space adds everyday ease ideal for a home office, study nook, or creative zone that fits your family's rhythm. A main floor bedroom, currently styled as a home office/library, adds even more versatility to the layout. And for busy households, the stylish new main floor laundry room brings utility and beauty together. Upstairs, the serene primary suite has been thoughtfully transformed with a refined ensuite and custom built ins, while three additional bedrooms and another full bathroom continue the homes cohesive, elevated aesthetic. Outside, the magic continues. The .44-acre lot offers privacy and presence, framed by mature trees and featuring a heated saltwater pool, hot tub, and a patio designed for al fresco dining under the stars. Completing the picture is an attached 2-car garage, bringing convenience to everyday life. Just a short walk to Pittock trails, parks, and wonderful schools, this home offers spacious living right in the heart of the city. Truly a must see! (id:25517)
Property Details
| MLS® Number | X12322922 |
| Property Type | Single Family |
| Neigbourhood | North Woodstock |
| Community Name | Woodstock - North |
| Amenities Near By | Golf Nearby, Park, Public Transit, Schools |
| Equipment Type | Water Heater |
| Parking Space Total | 8 |
| Pool Features | Salt Water Pool |
| Pool Type | Above Ground Pool |
| Rental Equipment Type | Water Heater |
| Structure | Porch, Patio(s) |
Building
| Bathroom Total | 3 |
| Bedrooms Above Ground | 5 |
| Bedrooms Total | 5 |
| Amenities | Fireplace(s) |
| Appliances | Hot Tub, Water Softener, Dishwasher, Dryer, Microwave, Stove, Washer, Refrigerator |
| Basement Development | Partially Finished |
| Basement Type | N/a (partially Finished) |
| Construction Style Attachment | Detached |
| Cooling Type | Central Air Conditioning |
| Exterior Finish | Brick |
| Fireplace Present | Yes |
| Fireplace Total | 1 |
| Foundation Type | Poured Concrete, Stone |
| Half Bath Total | 1 |
| Heating Fuel | Natural Gas |
| Heating Type | Forced Air |
| Stories Total | 2 |
| Size Interior | 2,500 - 3,000 Ft2 |
| Type | House |
| Utility Water | Municipal Water |
Parking
| Attached Garage | |
| Garage |
Land
| Acreage | No |
| Land Amenities | Golf Nearby, Park, Public Transit, Schools |
| Landscape Features | Landscaped |
| Sewer | Sanitary Sewer |
| Size Depth | 175 Ft |
| Size Frontage | 110 Ft ,4 In |
| Size Irregular | 110.4 X 175 Ft |
| Size Total Text | 110.4 X 175 Ft|under 1/2 Acre |
| Zoning Description | R1 |
Rooms
| Level | Type | Length | Width | Dimensions |
|---|---|---|---|---|
| Second Level | Bathroom | 2.43 m | 3.1 m | 2.43 m x 3.1 m |
| Second Level | Bedroom 2 | 4.26 m | 4.56 m | 4.26 m x 4.56 m |
| Second Level | Bedroom 3 | 4.26 m | 2.63 m | 4.26 m x 2.63 m |
| Second Level | Bedroom 4 | 2.59 m | 3.43 m | 2.59 m x 3.43 m |
| Second Level | Bathroom | 2.43 m | 3.1 m | 2.43 m x 3.1 m |
| Second Level | Primary Bedroom | 6.73 m | 4.45 m | 6.73 m x 4.45 m |
| Basement | Recreational, Games Room | 8.04 m | 7.97 m | 8.04 m x 7.97 m |
| Ground Level | Living Room | 4.46 m | 7.3 m | 4.46 m x 7.3 m |
| Ground Level | Foyer | 4.01 m | 3.43 m | 4.01 m x 3.43 m |
| Ground Level | Bedroom 5 | 3.83 m | 3.43 m | 3.83 m x 3.43 m |
| Ground Level | Dining Room | 4.29 m | 4.45 m | 4.29 m x 4.45 m |
| Ground Level | Kitchen | 4.55 m | 4.44 m | 4.55 m x 4.44 m |
| Ground Level | Other | 2.35 m | 2.39 m | 2.35 m x 2.39 m |
| Ground Level | Laundry Room | 1.66 m | 3.25 m | 1.66 m x 3.25 m |
| Ground Level | Bathroom | 1.73 m | 2.29 m | 1.73 m x 2.29 m |
| Ground Level | Foyer | 1.38 m | 2.29 m | 1.38 m x 2.29 m |
Contact Us
Contact us for more information

Nicole Schell
Salesperson
35 Wellington St N Unit 202 B
Woodstock, Ontario N4S 6P4
Contact Daryl, Your Elgin County Professional
Don't wait! Schedule a free consultation today and let Daryl guide you at every step. Start your journey to your happy place now!

Contact Me
Important Links
About Me
I’m Daryl Armstrong, a full time Real Estate professional working in St.Thomas-Elgin and Middlesex areas.
© 2024 Daryl Armstrong. All Rights Reserved. | Made with ❤️ by Jet Branding
