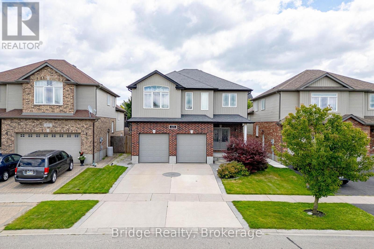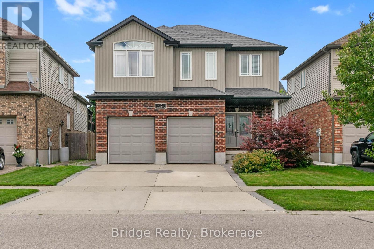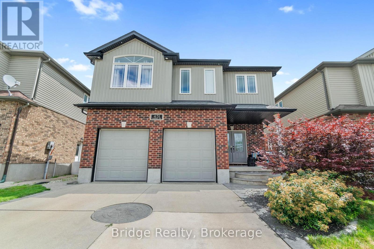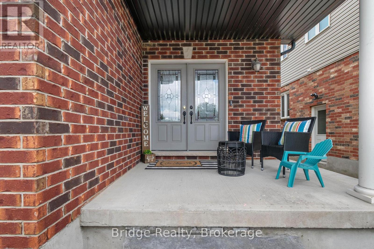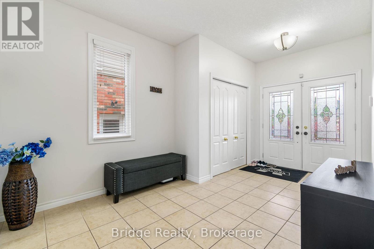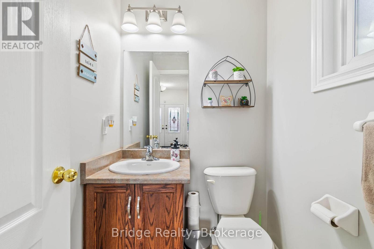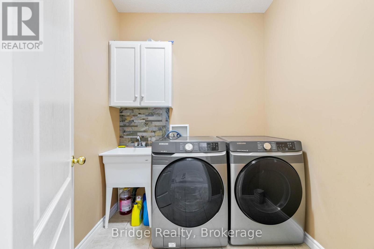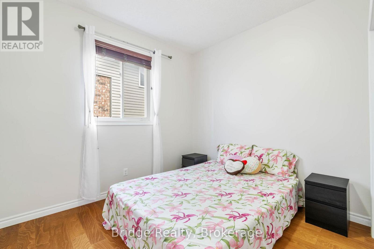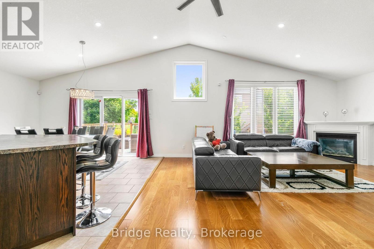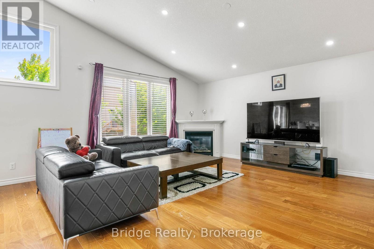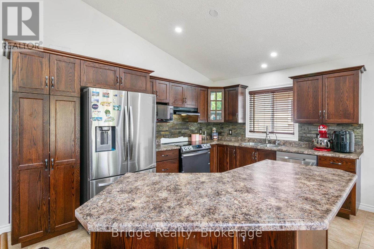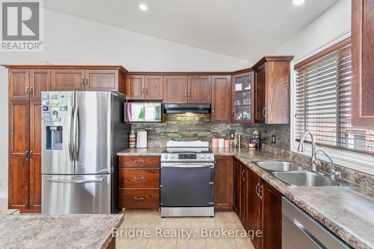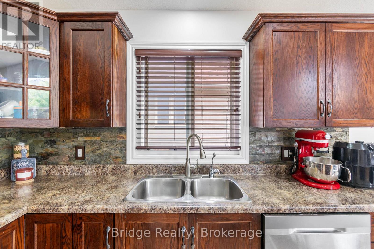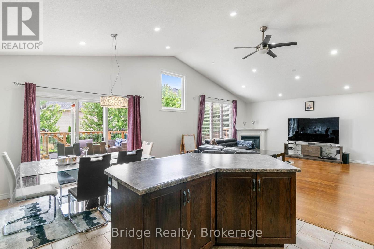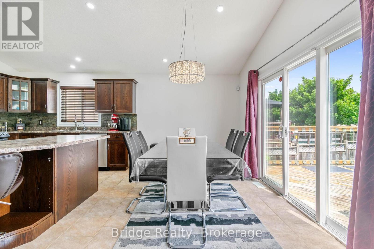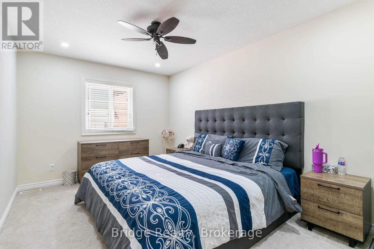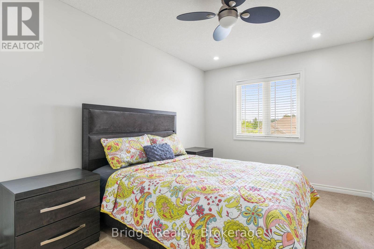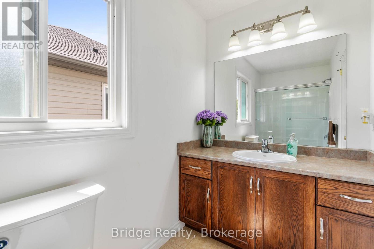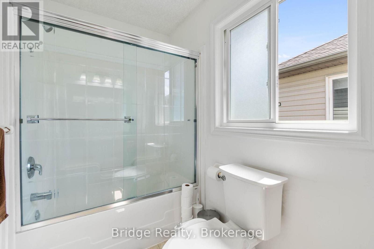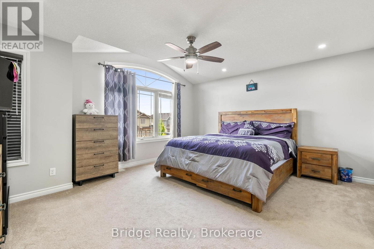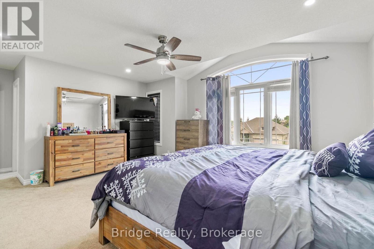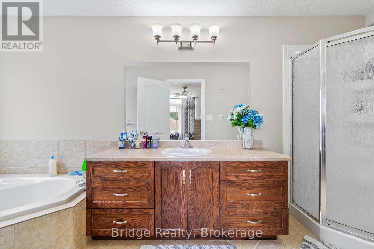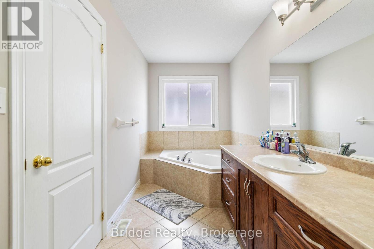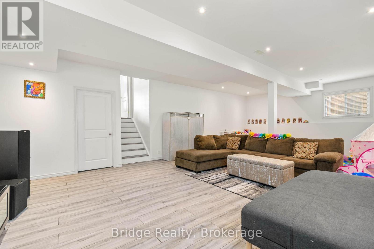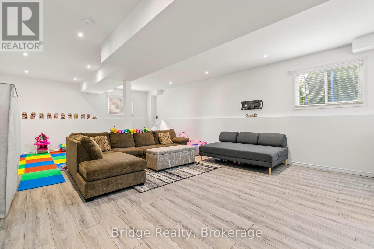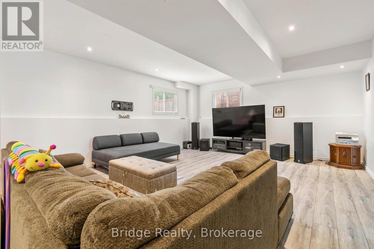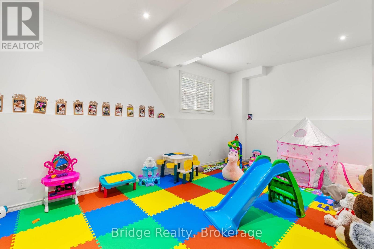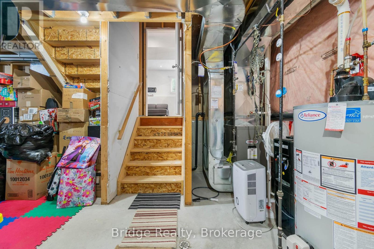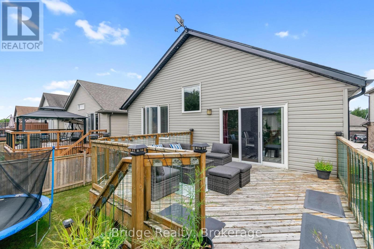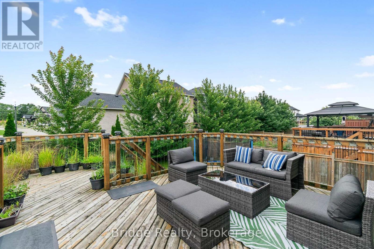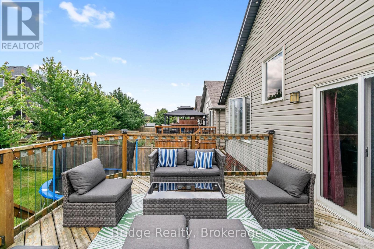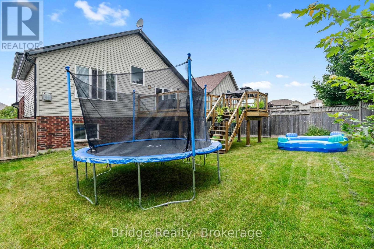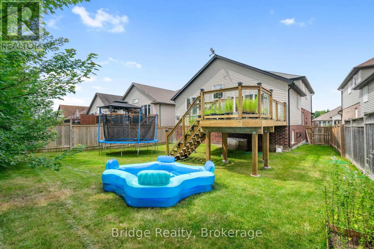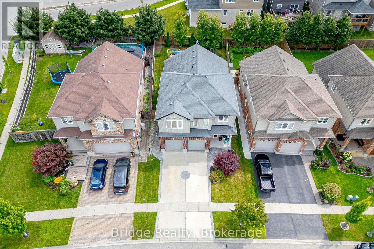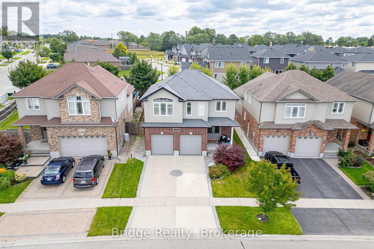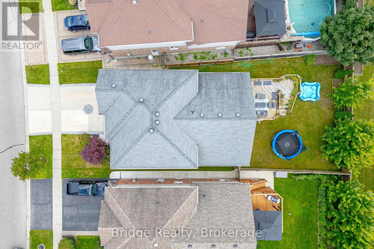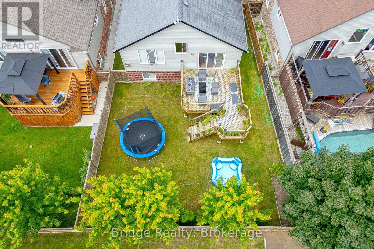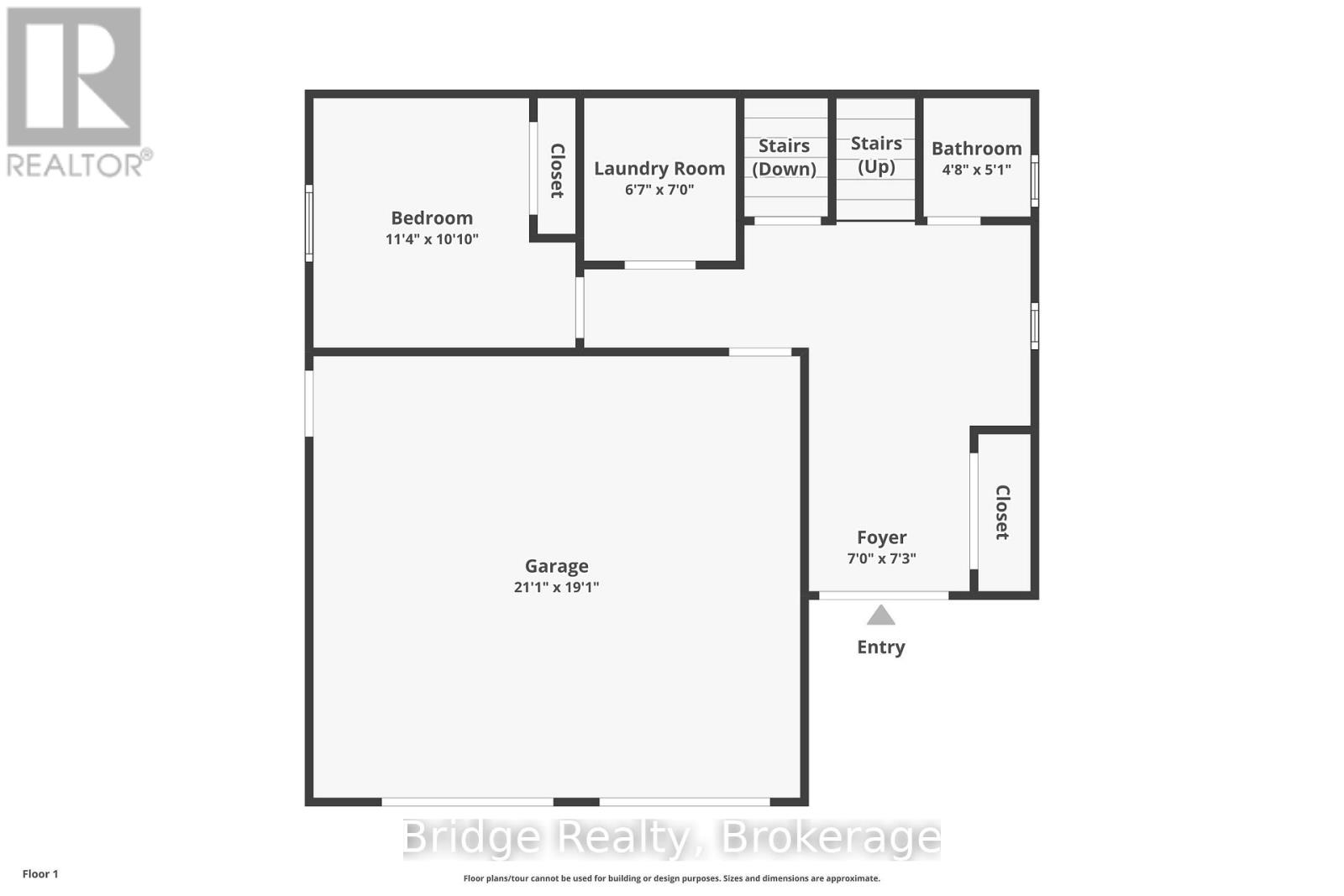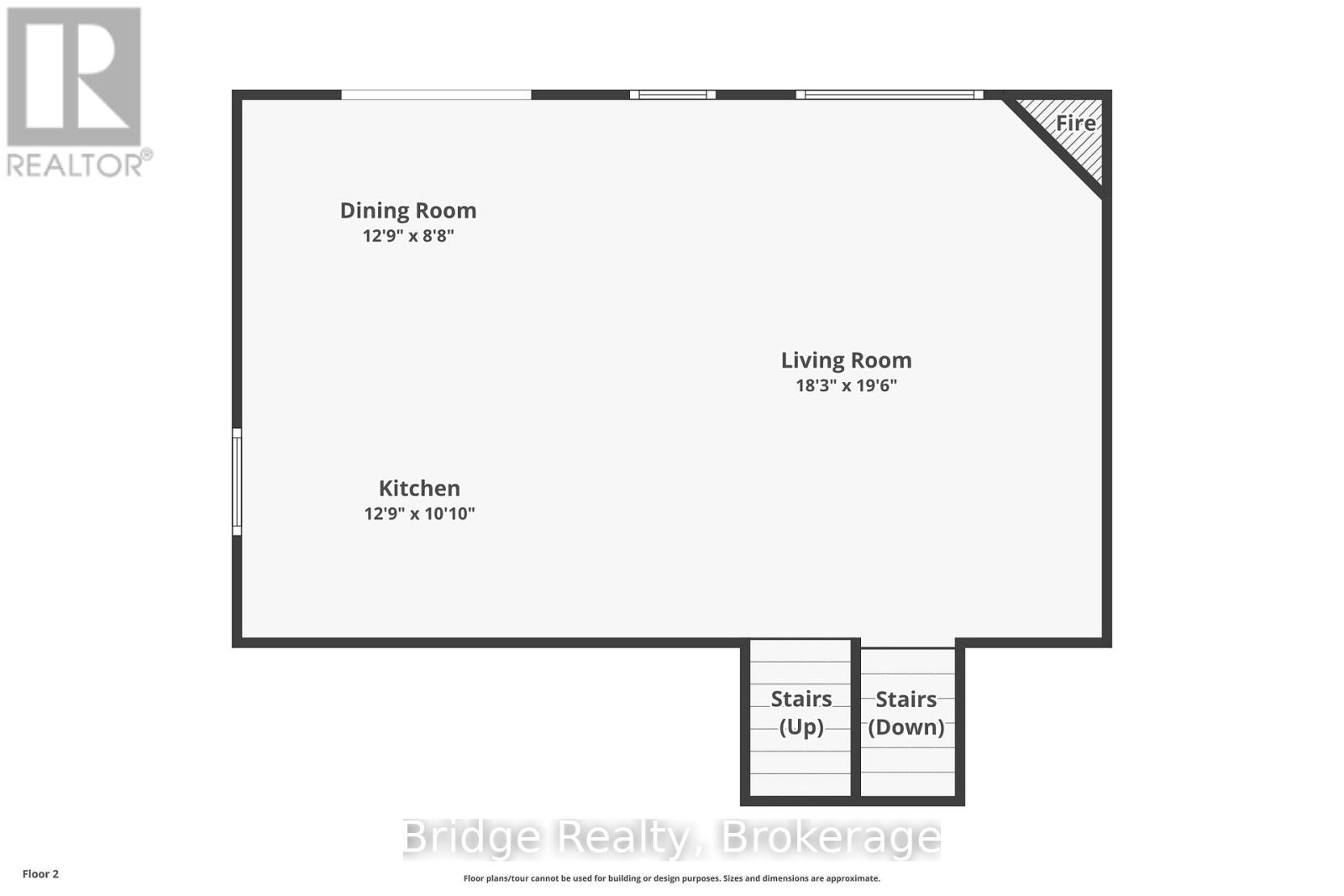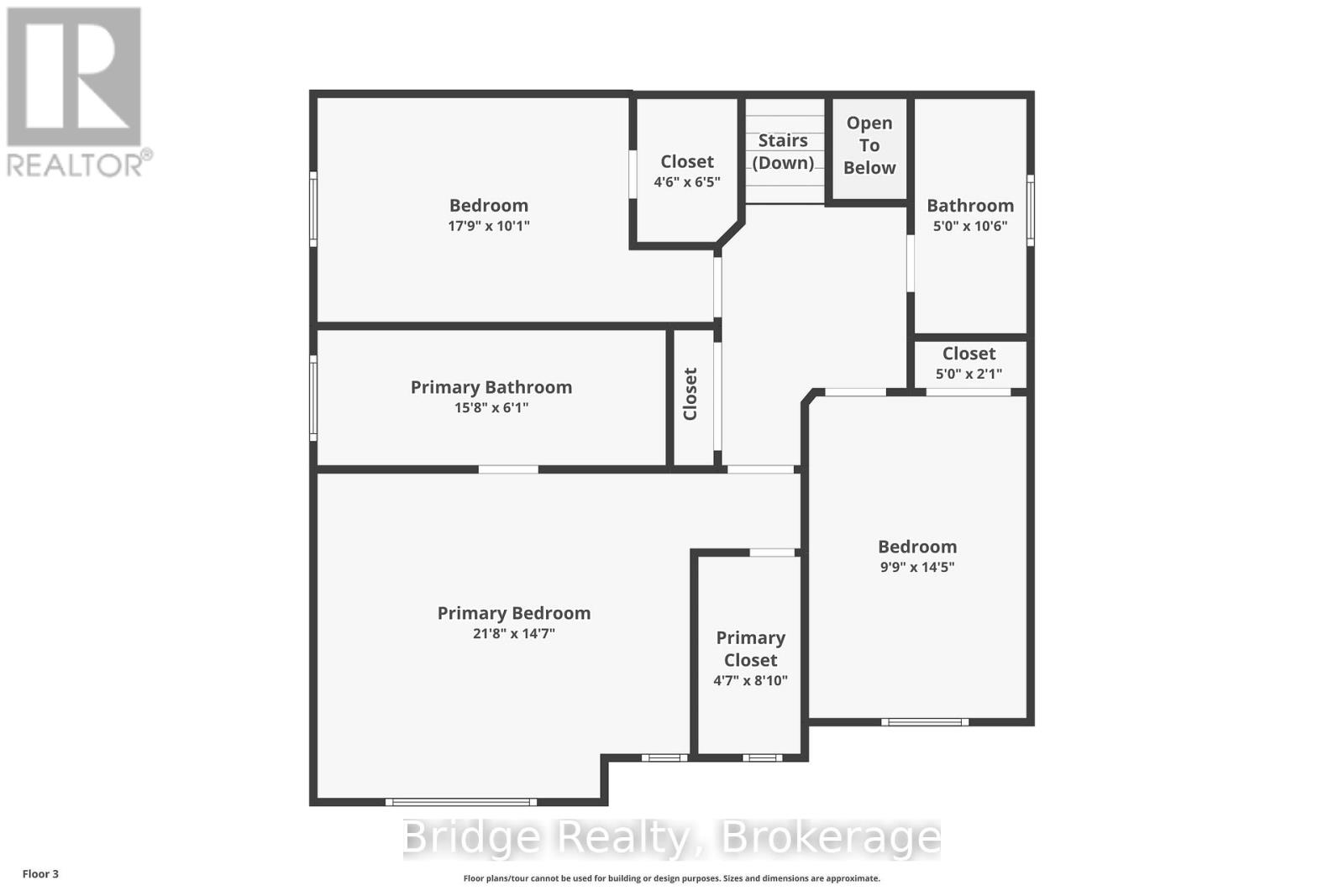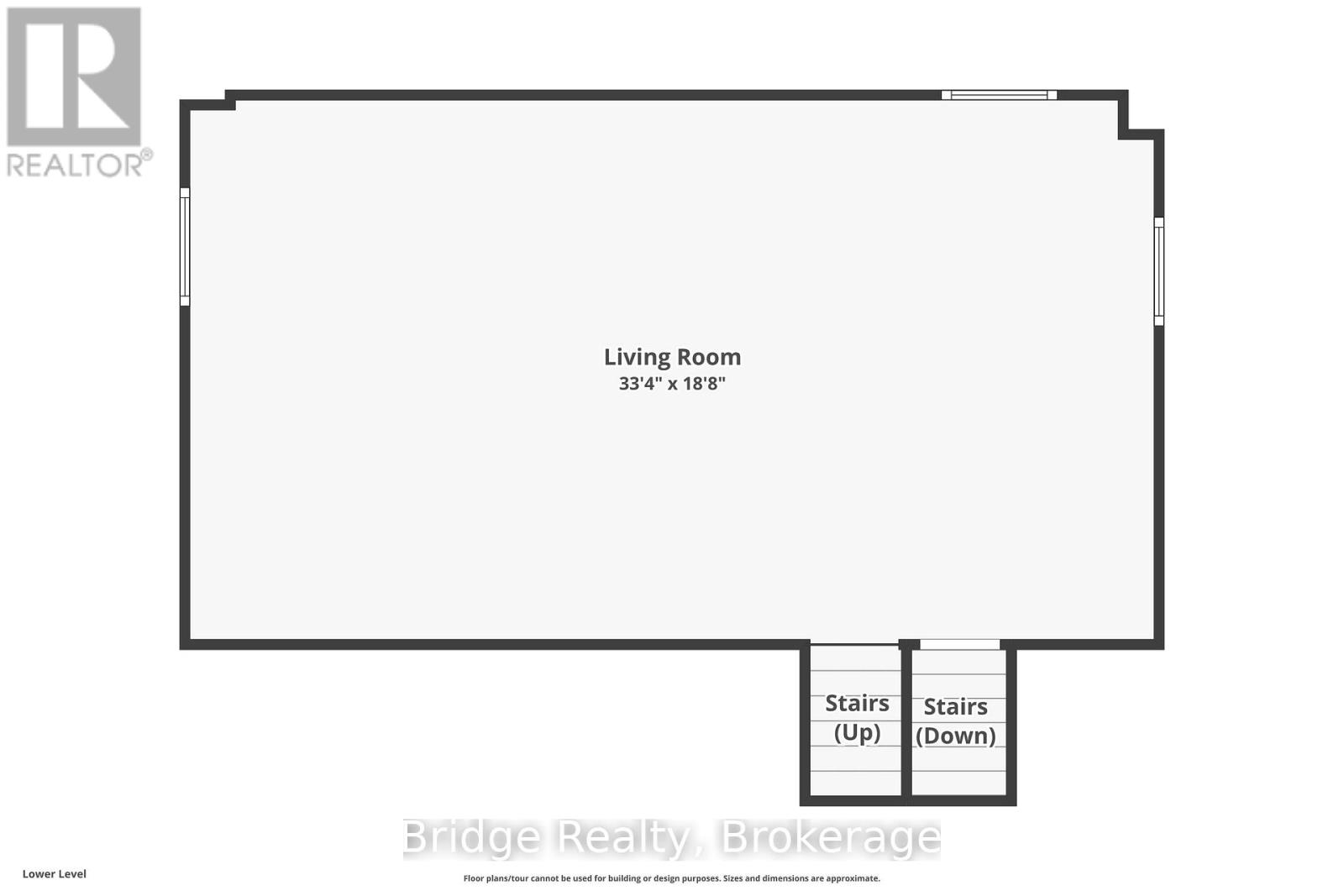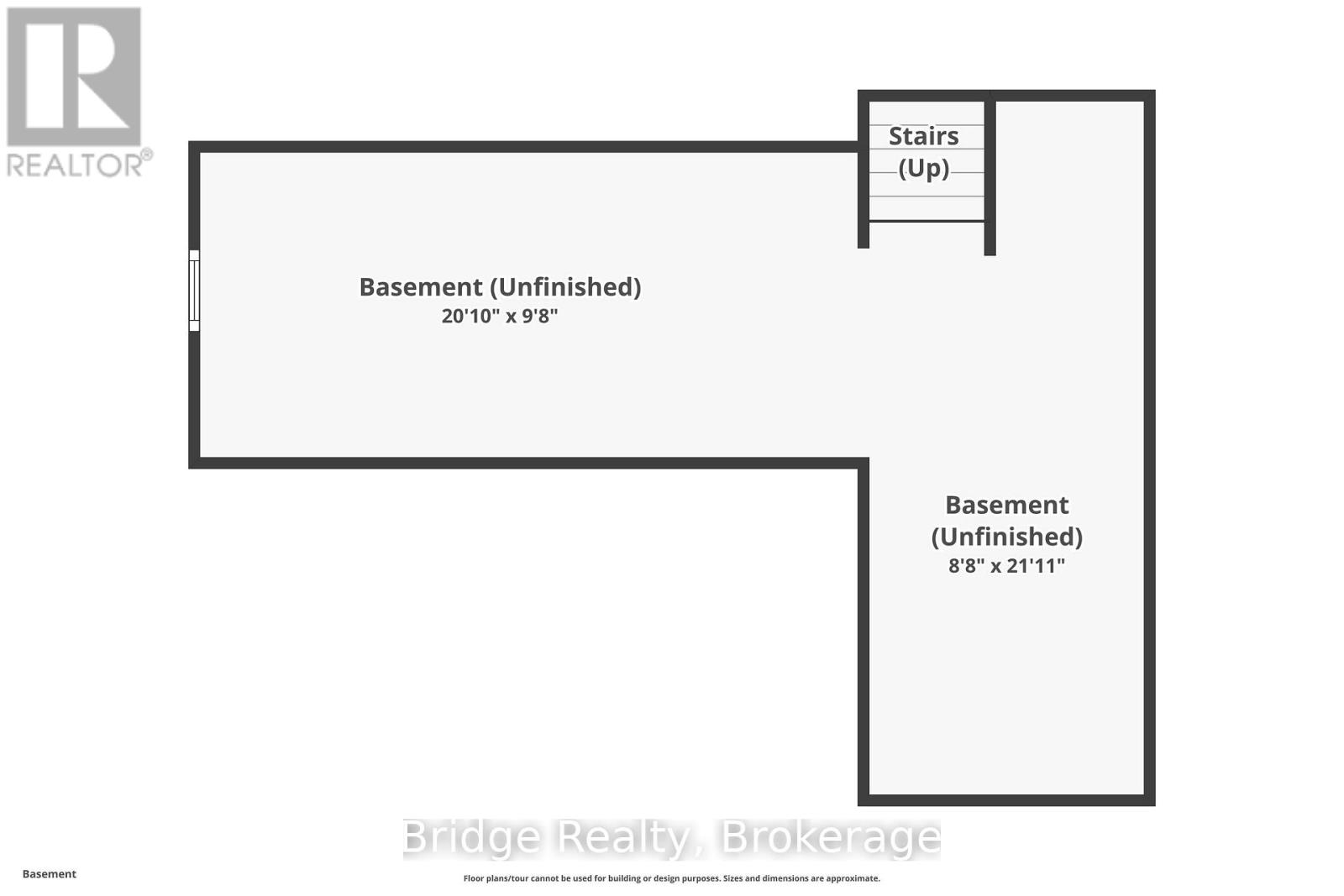451 Fairway Road Woodstock, Ontario N4T 0E1
$790,000
Welcome to 451 Fairway Road, a stunning 3+1 bedroom, 2+1 bath multi-story detached home where elegance meets comfort and every detail is designed for style and functionality. From the concrete driveway and inviting covered porch to the double-door entry and light-filled foyer, this home exudes sophistication. The entry level offers a 2-piece bath, full laundry room, inside access to the double garage, and a versatile bedroom or office. The open-concept main floor features a spacious family room with hardwood floors and a cozy fireplace, a chefs kitchen with a large island, ample cabinetry, and modern finishes, plus a bright dining area with walkout to a wood deck. Upstairs, the primary suite offers a walk-in closet and spa-like ensuite with a soaker tub and separate shower, complemented by two additional bedrooms and a full bath. The lower level boasts a generous living room for entertaining or family fun, along with a utility/storage area, while the raised deck overlooks a large backyard perfect for play, gatherings, or even a future pool. Ideally located near top-tier golf facilities and fully equipped with appliances, this exceptional property is the perfect blend of comfort, elegance, and convenience. (id:25517)
Property Details
| MLS® Number | X12467295 |
| Property Type | Single Family |
| Neigbourhood | Tollgate |
| Community Name | Woodstock - North |
| Amenities Near By | Golf Nearby, Park |
| Equipment Type | Water Heater, Water Softener |
| Features | Sump Pump |
| Parking Space Total | 4 |
| Rental Equipment Type | Water Heater, Water Softener |
| Structure | Deck |
Building
| Bathroom Total | 3 |
| Bedrooms Above Ground | 4 |
| Bedrooms Total | 4 |
| Age | 16 To 30 Years |
| Amenities | Fireplace(s) |
| Appliances | Water Heater, Water Softener, Dryer, Stove, Washer, Window Coverings, Refrigerator |
| Basement Development | Finished |
| Basement Features | Walk-up |
| Basement Type | N/a, N/a (finished) |
| Construction Style Attachment | Detached |
| Construction Style Split Level | Backsplit |
| Cooling Type | Central Air Conditioning |
| Exterior Finish | Vinyl Siding, Brick |
| Fireplace Present | Yes |
| Fireplace Total | 1 |
| Flooring Type | Carpeted, Tile, Laminate, Hardwood |
| Foundation Type | Poured Concrete |
| Half Bath Total | 1 |
| Heating Fuel | Natural Gas |
| Heating Type | Forced Air |
| Size Interior | 2,000 - 2,500 Ft2 |
| Type | House |
| Utility Water | Municipal Water |
Parking
| Attached Garage | |
| Garage |
Land
| Acreage | No |
| Land Amenities | Golf Nearby, Park |
| Sewer | Sanitary Sewer |
| Size Depth | 116 Ft ,7 In |
| Size Frontage | 40 Ft ,8 In |
| Size Irregular | 40.7 X 116.6 Ft |
| Size Total Text | 40.7 X 116.6 Ft|under 1/2 Acre |
| Zoning Description | R1 Residential |
Rooms
| Level | Type | Length | Width | Dimensions |
|---|---|---|---|---|
| Second Level | Kitchen | 3.9 m | 3.3 m | 3.9 m x 3.3 m |
| Second Level | Great Room | 5.56 m | 5.94 m | 5.56 m x 5.94 m |
| Second Level | Dining Room | 3.9 m | 2.64 m | 3.9 m x 2.64 m |
| Third Level | Bedroom 3 | 2.97 m | 4.4 m | 2.97 m x 4.4 m |
| Third Level | Bathroom | Measurements not available | ||
| Third Level | Bathroom | Measurements not available | ||
| Third Level | Primary Bedroom | 6.6 m | 5.94 m | 6.6 m x 5.94 m |
| Third Level | Bedroom 2 | 5.41 m | 3.07 m | 5.41 m x 3.07 m |
| Basement | Recreational, Games Room | 10.18 m | 5.73 m | 10.18 m x 5.73 m |
| Main Level | Foyer | 2.13 m | 2.21 m | 2.13 m x 2.21 m |
| Main Level | Bedroom 4 | 3.45 m | 3.3 m | 3.45 m x 3.3 m |
| Main Level | Laundry Room | 2.01 m | 2.31 m | 2.01 m x 2.31 m |
Contact Us
Contact us for more information
Satnam Chatha
Broker of Record
3-208 Huron St
Woodstock, Ontario N4S 7A1
Contact Daryl, Your Elgin County Professional
Don't wait! Schedule a free consultation today and let Daryl guide you at every step. Start your journey to your happy place now!

Contact Me
Important Links
About Me
I’m Daryl Armstrong, a full time Real Estate professional working in St.Thomas-Elgin and Middlesex areas.
© 2024 Daryl Armstrong. All Rights Reserved. | Made with ❤️ by Jet Branding
