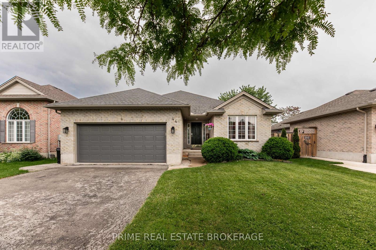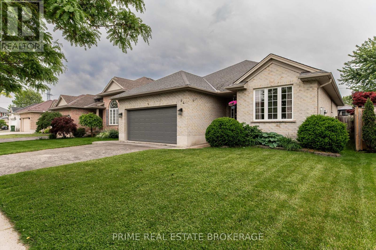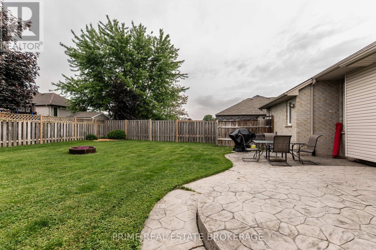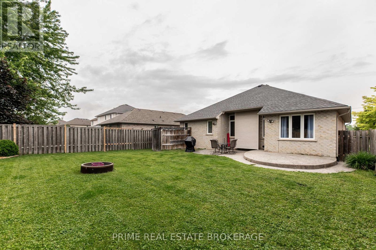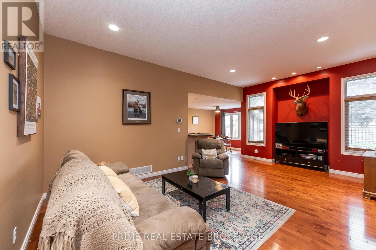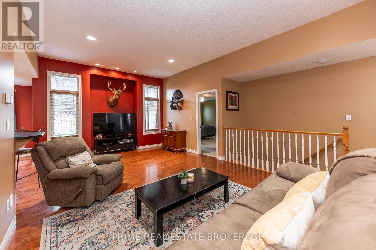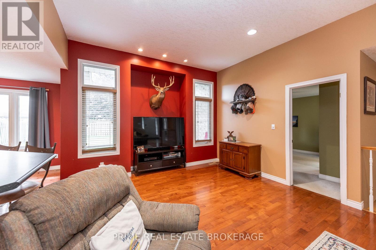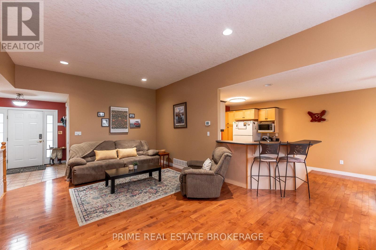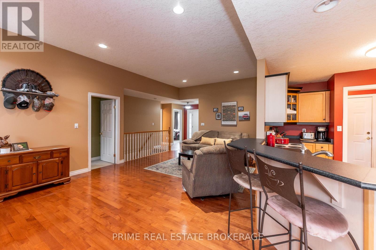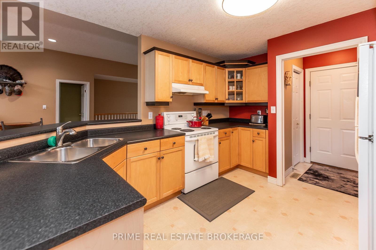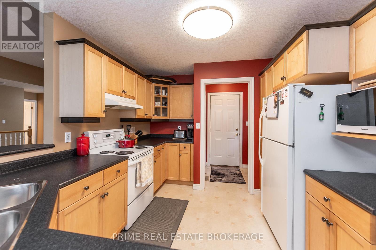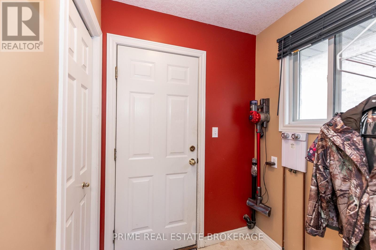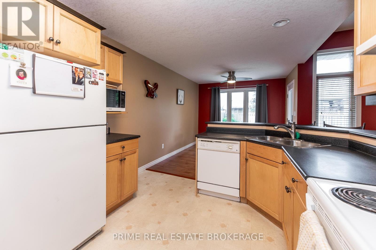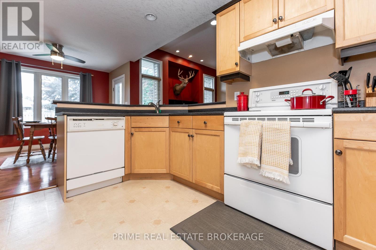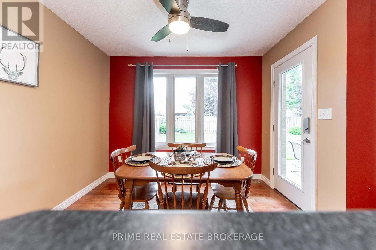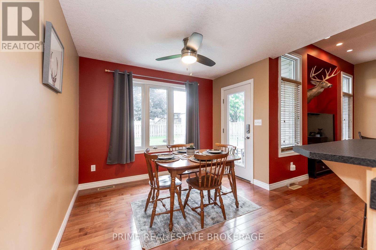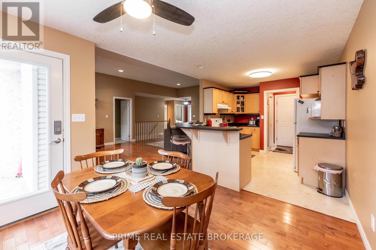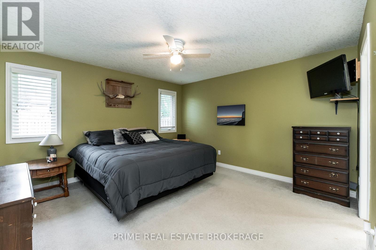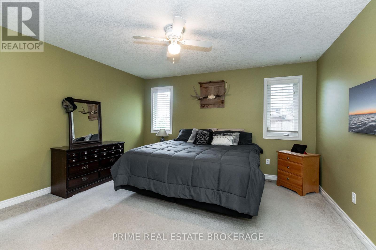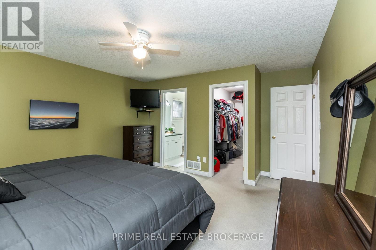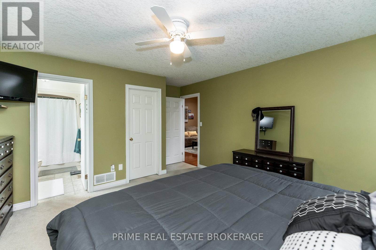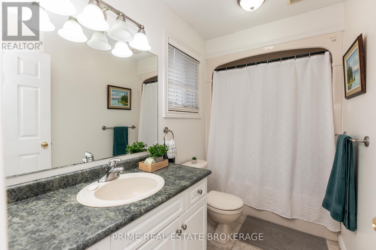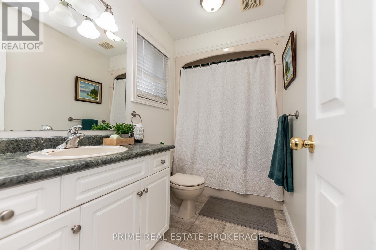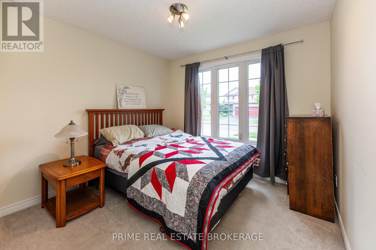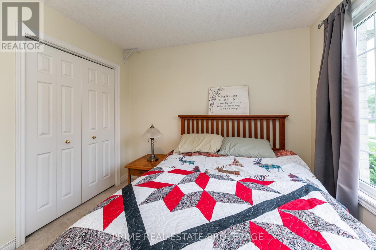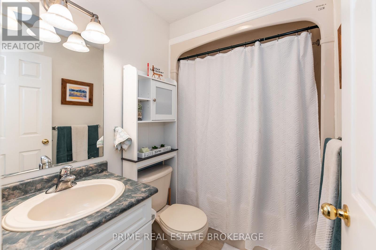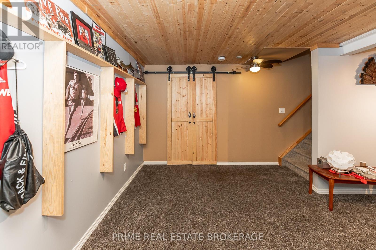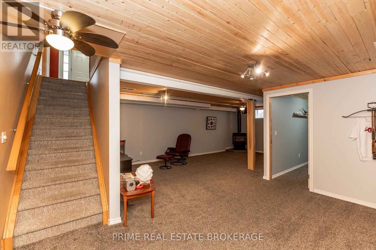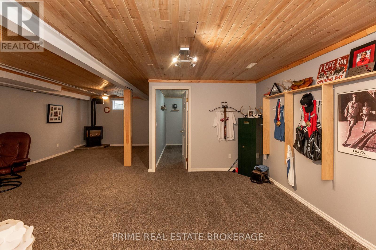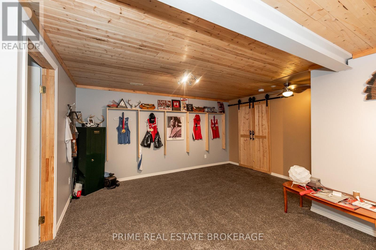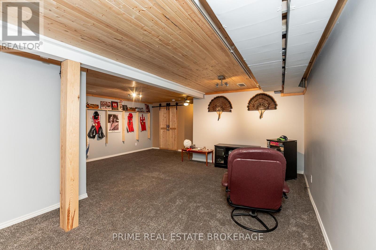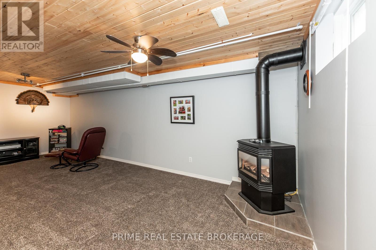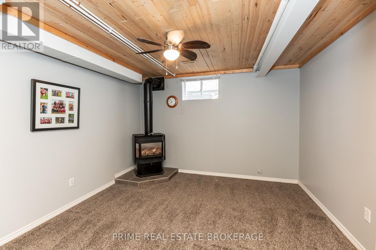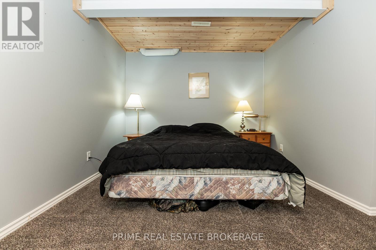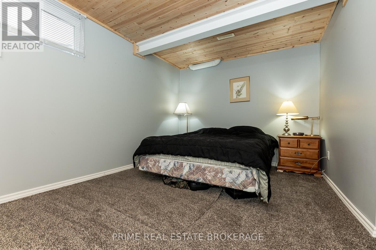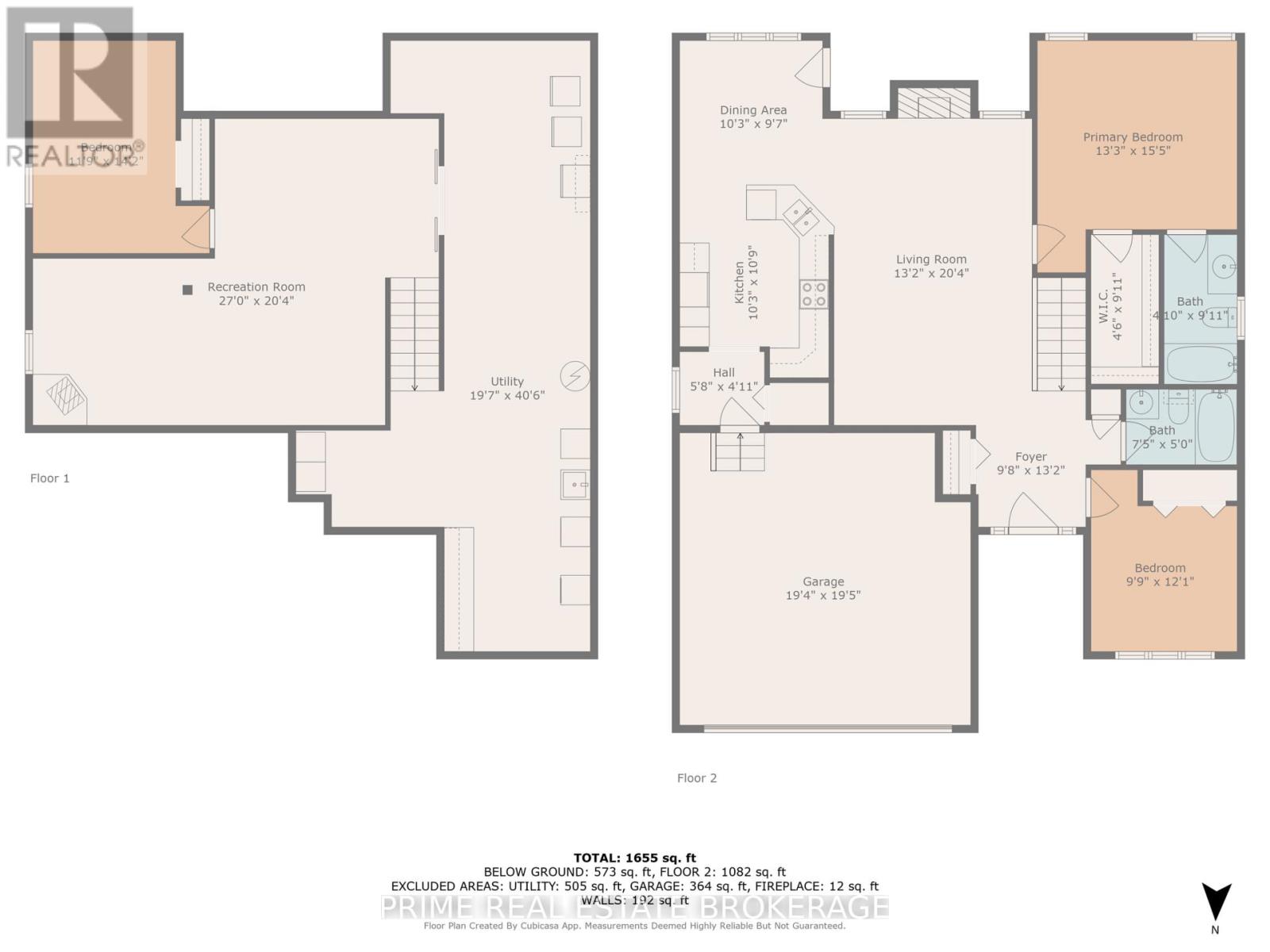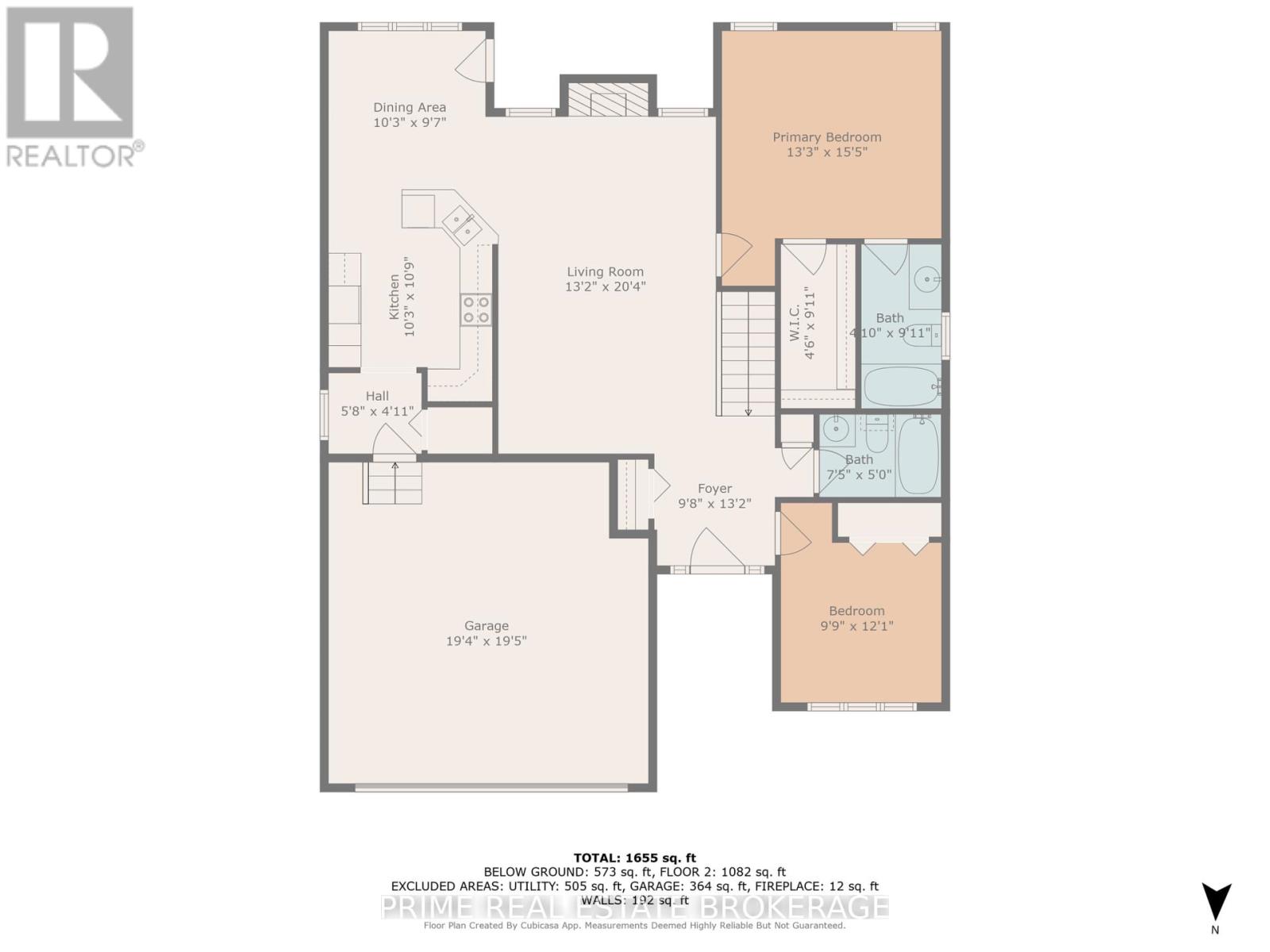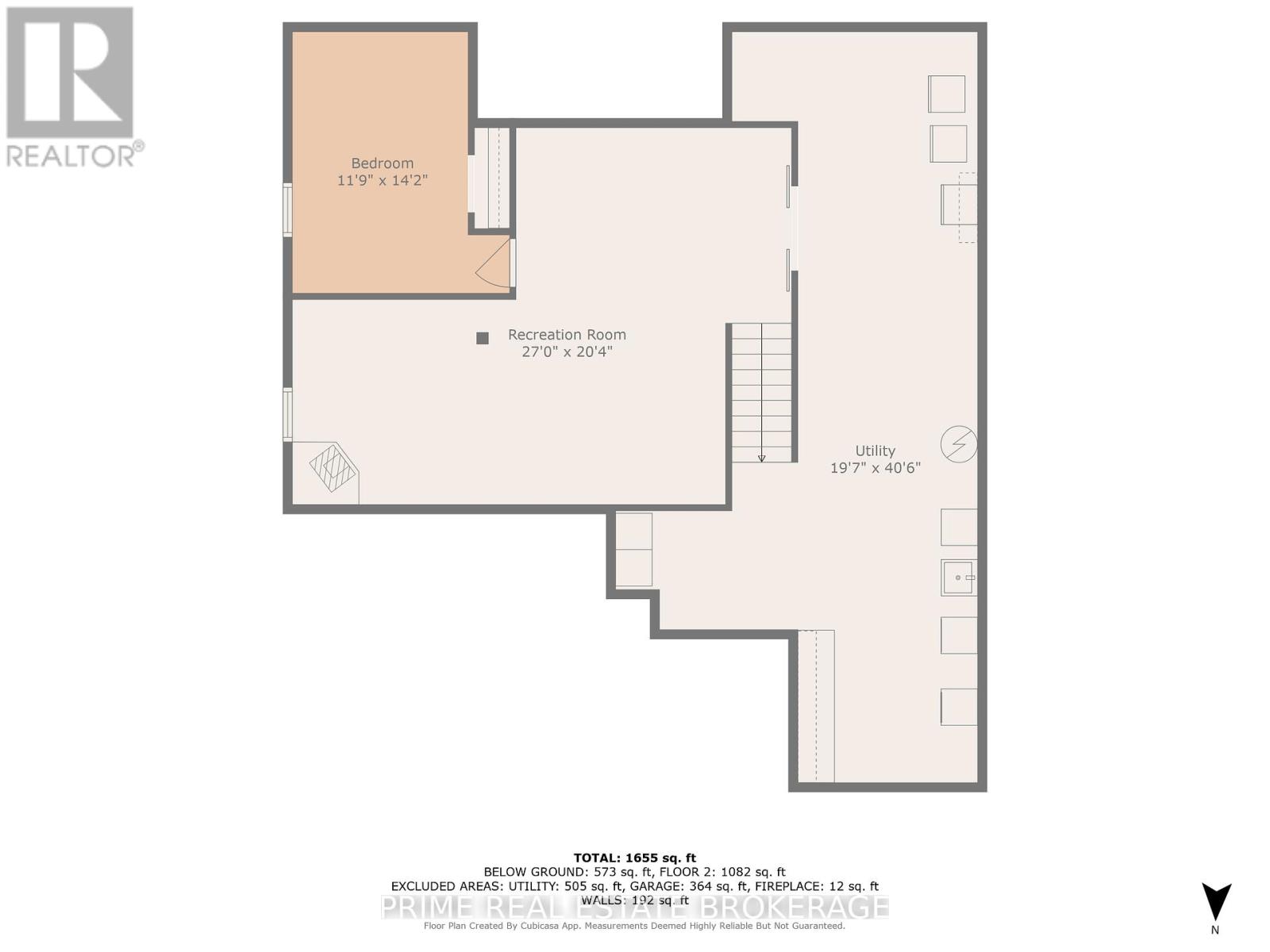44 Riverbank Drive St. Thomas, Ontario N5P 4M8
$579,900
Welcome to 44 Riverbank Drive a well-cared-for, custom Hayhoe Home tucked away in a quiet, established neighbourhood in St. Thomas. This spacious bungalow was designed with comfort and everyday living in mind, offering a practical layout, quality construction, and the kind of warmth that makes a house feel like home. Step inside and youre greeted by hardwood flooring, tall ceilings, and a bright, open main level that offers both function and flexibility. At the centre of it all is the kitchen well-proportioned and thoughtfully laid out connecting easily with the dining area and living room, making it a natural gathering place for meals, conversation, or quiet moments at home. From the living area, step outside to the private backyard where a stamped concrete patio provides a great space for outdoor dining or evening unwinding. Theres even a hot tub hookup ready to go, offering the potential to create your own backyard retreat. The main floor also features two bedrooms, including a large primary with walk-in closet and a private ensuite, as well as a second full bath and bedroom ideal for guests, kids, or a home office. Downstairs, the finished basement extends your living space with a spacious rec-room, a third bedroom and a large utility room with plenty of storage and laundry - laundry hook-up is still in mudroom as well. A newer roof (2017), double car garage, and mature lot all add to the appeal. Whether you're right-sizing, relocating, or simply looking for a home that offers lasting value in a great location, 44 Riverbank Drive is a place youll be proud to call home. (id:25517)
Property Details
| MLS® Number | X12209033 |
| Property Type | Single Family |
| Community Name | St. Thomas |
| Amenities Near By | Park |
| Community Features | Community Centre, School Bus |
| Equipment Type | Water Heater |
| Features | Flat Site, Sump Pump |
| Parking Space Total | 4 |
| Rental Equipment Type | Water Heater |
| Structure | Patio(s) |
Building
| Bathroom Total | 2 |
| Bedrooms Above Ground | 2 |
| Bedrooms Below Ground | 1 |
| Bedrooms Total | 3 |
| Age | 16 To 30 Years |
| Amenities | Fireplace(s) |
| Appliances | Garage Door Opener Remote(s), Water Meter, Dishwasher, Dryer, Stove, Washer, Refrigerator |
| Architectural Style | Bungalow |
| Basement Development | Finished |
| Basement Type | Full (finished) |
| Construction Style Attachment | Detached |
| Cooling Type | Central Air Conditioning |
| Exterior Finish | Brick |
| Fireplace Present | Yes |
| Fireplace Total | 1 |
| Foundation Type | Poured Concrete |
| Heating Fuel | Natural Gas |
| Heating Type | Forced Air |
| Stories Total | 1 |
| Size Interior | 700 - 1,100 Ft2 |
| Type | House |
| Utility Water | Municipal Water |
Parking
| Attached Garage | |
| Garage |
Land
| Acreage | No |
| Land Amenities | Park |
| Landscape Features | Landscaped |
| Sewer | Sanitary Sewer |
| Size Depth | 115 Ft ,3 In |
| Size Frontage | 47 Ft |
| Size Irregular | 47 X 115.3 Ft |
| Size Total Text | 47 X 115.3 Ft |
| Zoning Description | R3-63 |
https://www.realtor.ca/real-estate/28443611/44-riverbank-drive-st-thomas-st-thomas
Contact Us
Contact us for more information
Contact Daryl, Your Elgin County Professional
Don't wait! Schedule a free consultation today and let Daryl guide you at every step. Start your journey to your happy place now!

Contact Me
Important Links
About Me
I’m Daryl Armstrong, a full time Real Estate professional working in St.Thomas-Elgin and Middlesex areas.
© 2024 Daryl Armstrong. All Rights Reserved. | Made with ❤️ by Jet Branding
