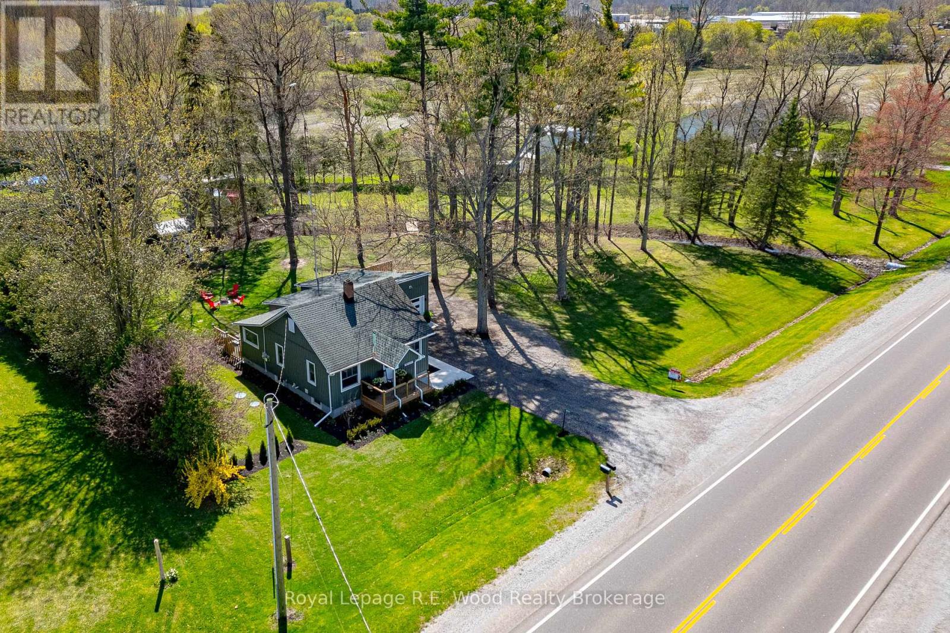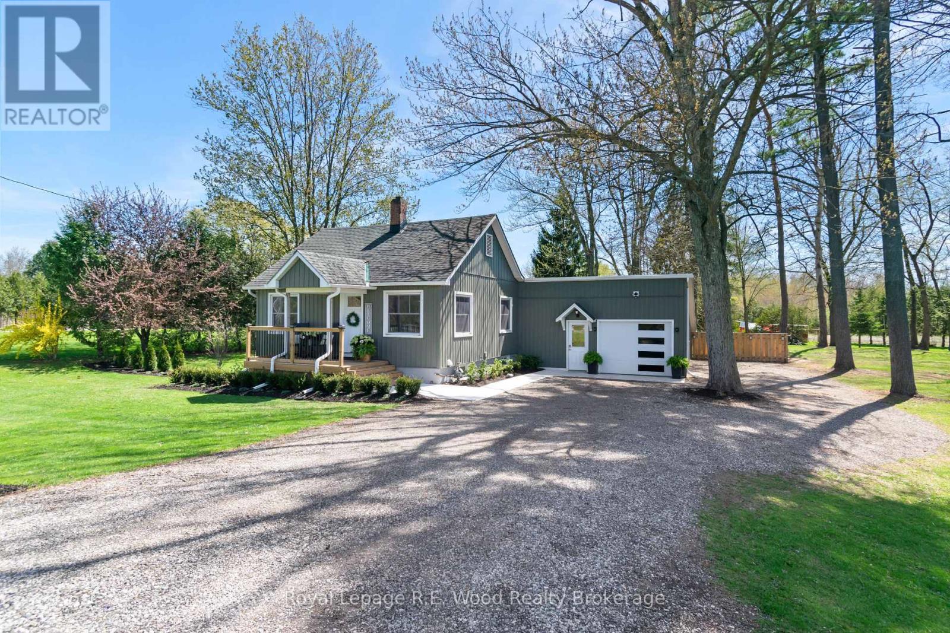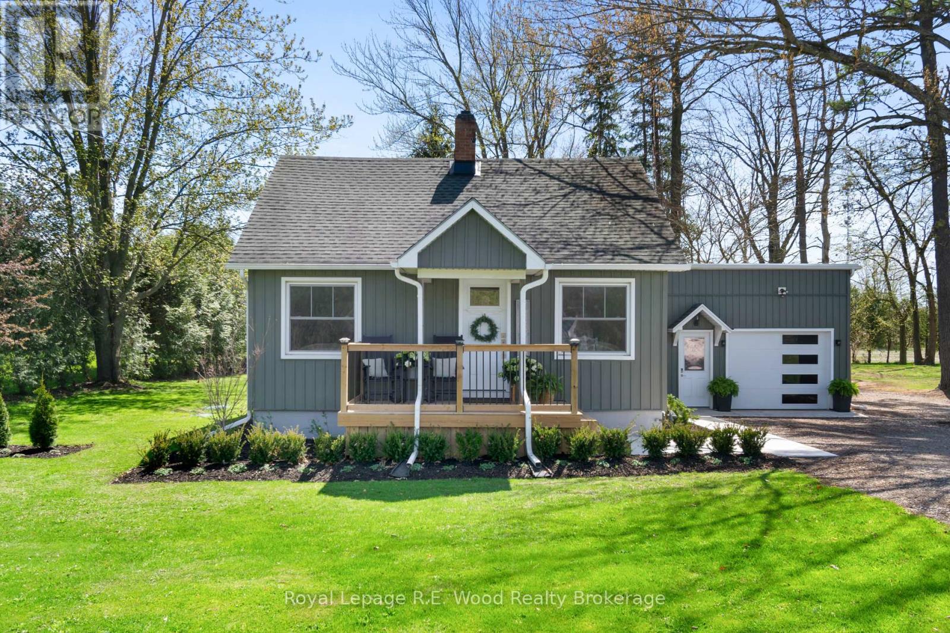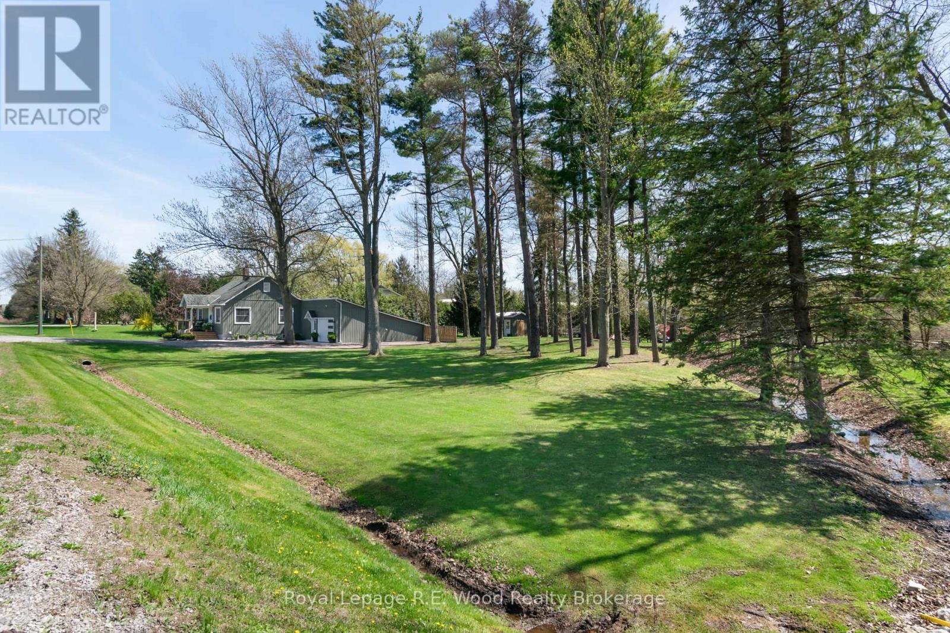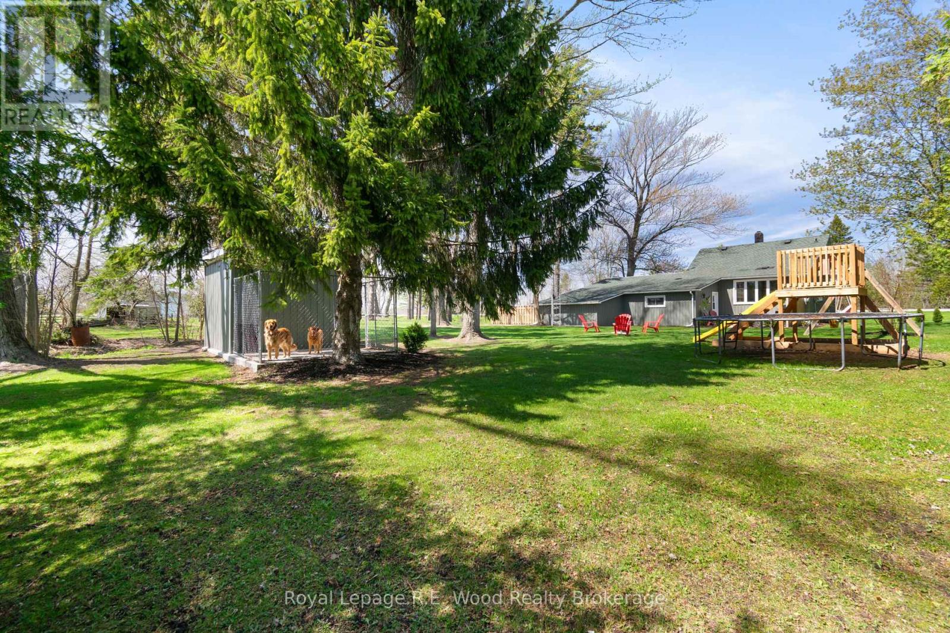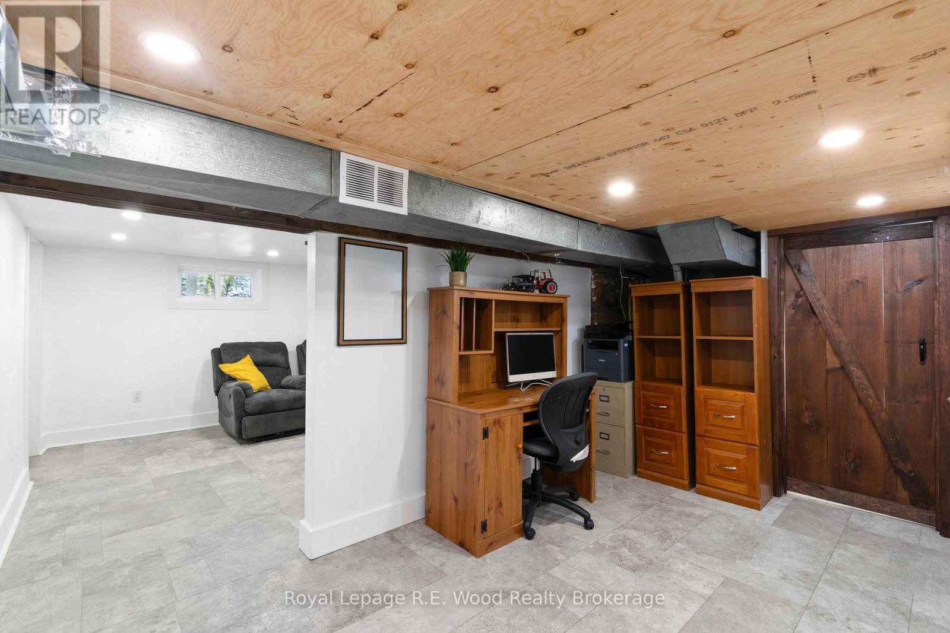424 Highway 3 Road Norfolk, Ontario N4G 4G7
$599,500
Less than five minutes from Tillsonburg, this updated rural home sits on just over an acre of scenic property with mature trees and fresh landscaping. The outdoor space is ready to enjoy, with a new private concrete patio, concrete walkways, ample yard space, and a new 10x10 garden shed. The large single-car garage that doubles as a workshop is perfect for storage, tools, or weekend projects. Inside, this clean, newly renovated home reflects the level of care the home owners have poured into it. Bright vinyl windows bring in loads of natural light, and the living spaces feel fresh and open. The kitchen has been completely redone and includes a handy pantry, dishwasher, and coffee sidebar, while the vaulted ceiling in the dining area, paired with original trim, adds warmth and character. The living room offers a comfortable, updated atmosphere that is easy to settle into. With three inviting bedrooms, two bathrooms, and a practical everyday entrance / mudroom area, the layout is both functional and family-friendly. Be sure to view all the photos and arrange a showing before this one is gone! (id:25517)
Open House
This property has open houses!
1:00 pm
Ends at:3:00 pm
Property Details
| MLS® Number | X12119461 |
| Property Type | Single Family |
| Community Name | Rural Middleton |
| Equipment Type | None |
| Features | Wooded Area, Irregular Lot Size, Conservation/green Belt, Sump Pump |
| Parking Space Total | 7 |
| Rental Equipment Type | None |
| Structure | Porch, Deck, Shed |
Building
| Bathroom Total | 2 |
| Bedrooms Above Ground | 2 |
| Bedrooms Below Ground | 1 |
| Bedrooms Total | 3 |
| Age | 51 To 99 Years |
| Appliances | Water Heater, Dishwasher, Dryer, Garage Door Opener, Microwave, Stove, Refrigerator |
| Architectural Style | Bungalow |
| Basement Development | Partially Finished |
| Basement Type | Partial (partially Finished) |
| Construction Style Attachment | Detached |
| Cooling Type | Wall Unit |
| Exterior Finish | Vinyl Siding |
| Fireplace Present | Yes |
| Fireplace Total | 1 |
| Foundation Type | Poured Concrete |
| Half Bath Total | 1 |
| Heating Fuel | Natural Gas |
| Heating Type | Forced Air |
| Stories Total | 1 |
| Size Interior | 700 - 1100 Sqft |
| Type | House |
Parking
| Attached Garage | |
| Garage |
Land
| Acreage | No |
| Fence Type | Fenced Yard |
| Landscape Features | Landscaped |
| Sewer | Septic System |
| Size Depth | 180 Ft |
| Size Frontage | 340 Ft ,9 In |
| Size Irregular | 340.8 X 180 Ft |
| Size Total Text | 340.8 X 180 Ft |
| Soil Type | Light |
| Zoning Description | A |
Rooms
| Level | Type | Length | Width | Dimensions |
|---|---|---|---|---|
| Lower Level | Recreational, Games Room | 3.82 m | 3.42 m | 3.82 m x 3.42 m |
| Lower Level | Utility Room | 1.51 m | 1.04 m | 1.51 m x 1.04 m |
| Lower Level | Bedroom 3 | 3.44 m | 2.99 m | 3.44 m x 2.99 m |
| Lower Level | Utility Room | 5.72 m | 2.67 m | 5.72 m x 2.67 m |
| Main Level | Bedroom 2 | 3.41 m | 2.79 m | 3.41 m x 2.79 m |
| Main Level | Foyer | 3.29 m | 2.46 m | 3.29 m x 2.46 m |
| Main Level | Kitchen | 3.82 m | 3.62 m | 3.82 m x 3.62 m |
| Main Level | Primary Bedroom | 4.84 m | 3.52 m | 4.84 m x 3.52 m |
| Main Level | Living Room | 5.05 m | 4.45 m | 5.05 m x 4.45 m |
| Main Level | Dining Room | 3.44 m | 3.61 m | 3.44 m x 3.61 m |
| Main Level | Pantry | 1.16 m | 1.15 m | 1.16 m x 1.15 m |
https://www.realtor.ca/real-estate/28249492/424-highway-3-road-norfolk-rural-middleton
Interested?
Contact us for more information

Samuel Koppert
Salesperson
www.woodrealty.ca/
11 Main Street West
Norwich, Ontario N0J 1P0

Rob Koppert
Broker of Record

55 Brock St. E.
Tillsonburg, Ontario N4G 4G9
Contact Daryl, Your Elgin County Professional
Don't wait! Schedule a free consultation today and let Daryl guide you at every step. Start your journey to your happy place now!

Contact Me
Important Links
About Me
I’m Daryl Armstrong, a full time Real Estate professional working in St.Thomas-Elgin and Middlesex areas.
© 2024 Daryl Armstrong. All Rights Reserved. | Made with ❤️ by Jet Branding
