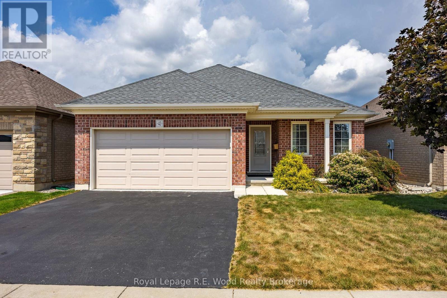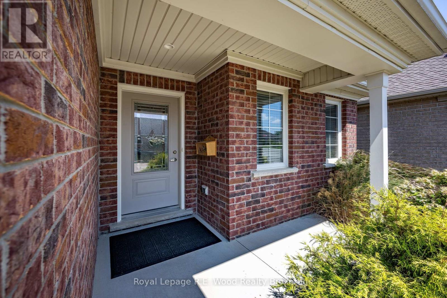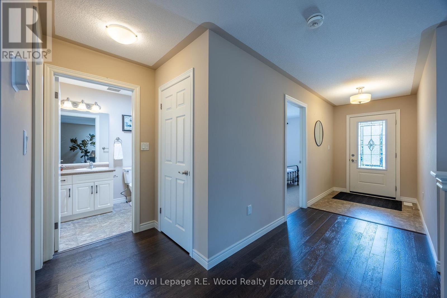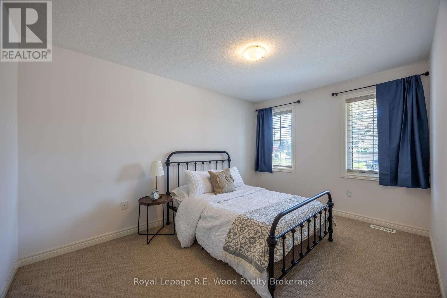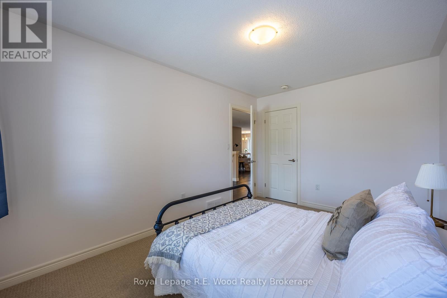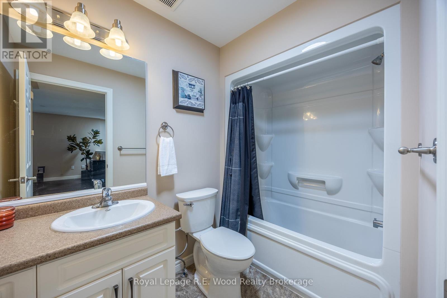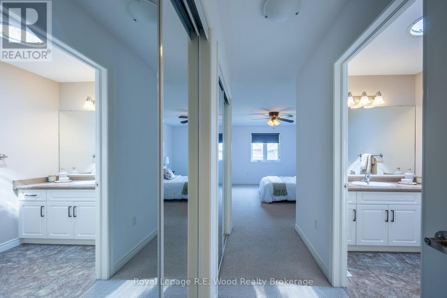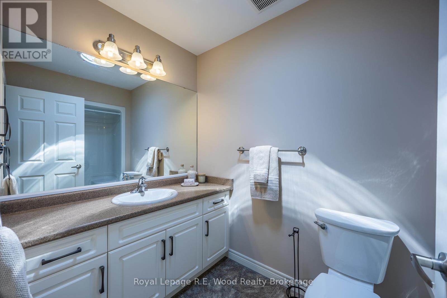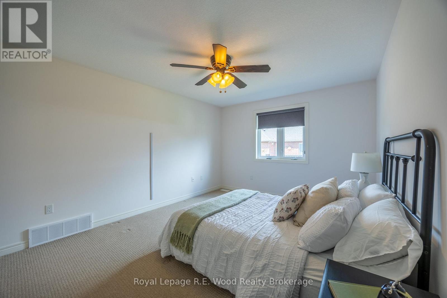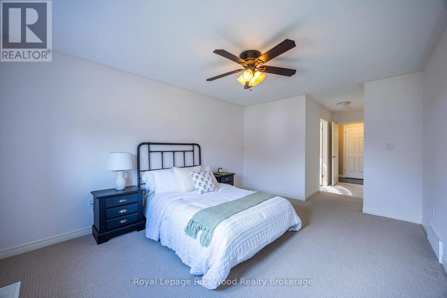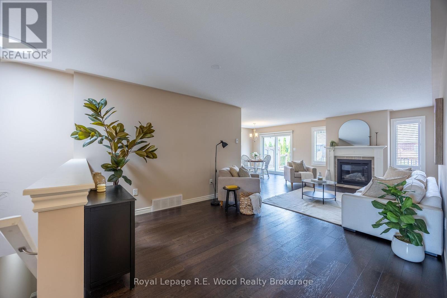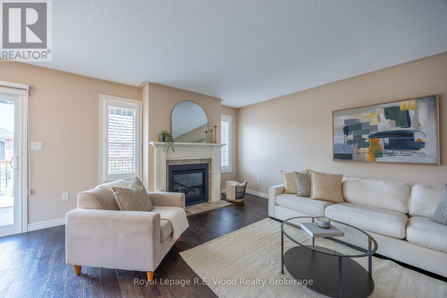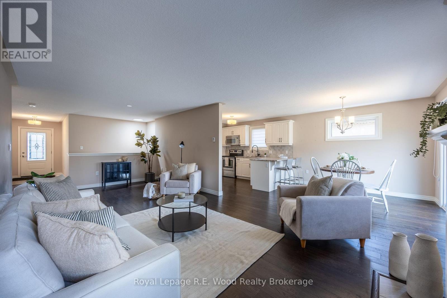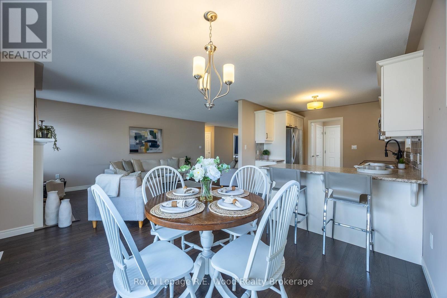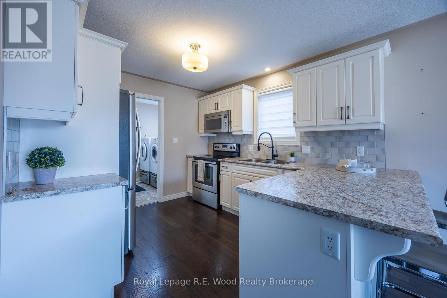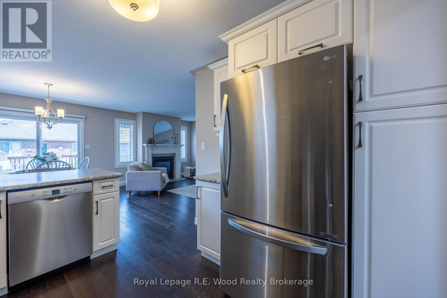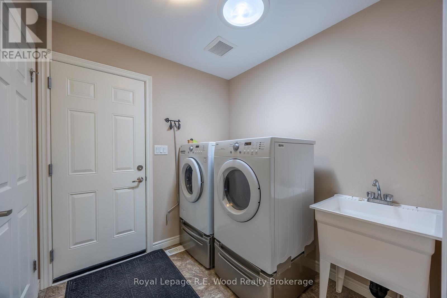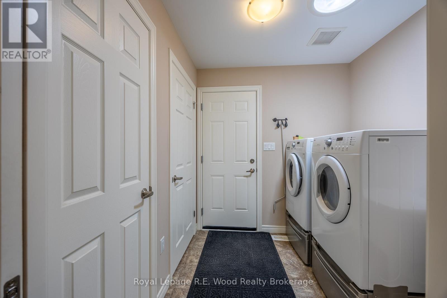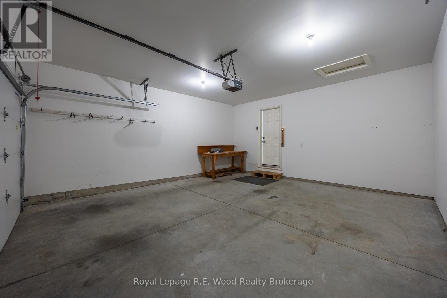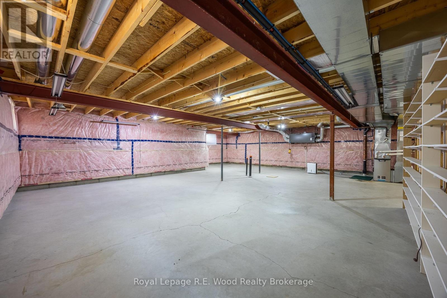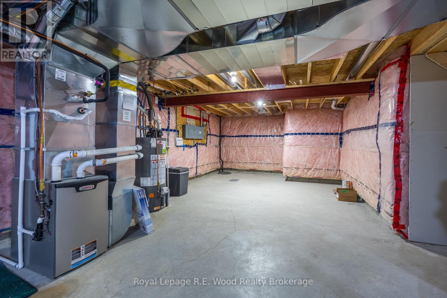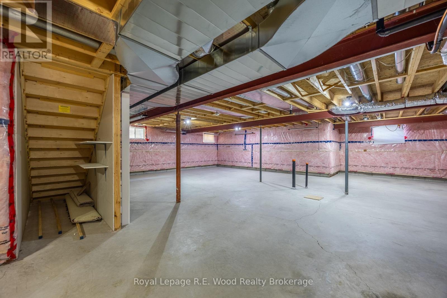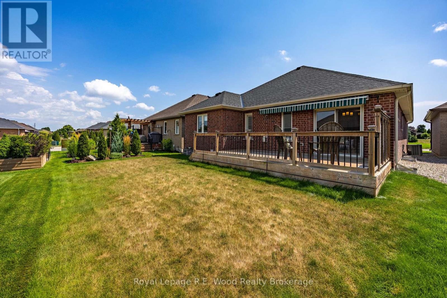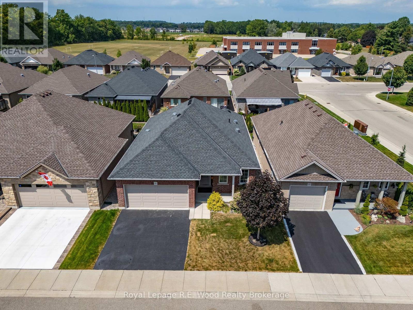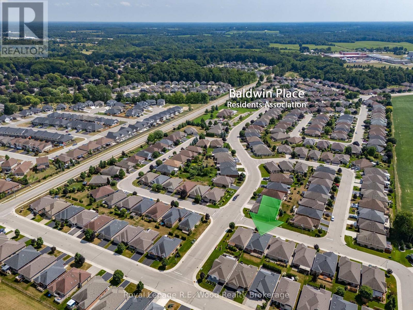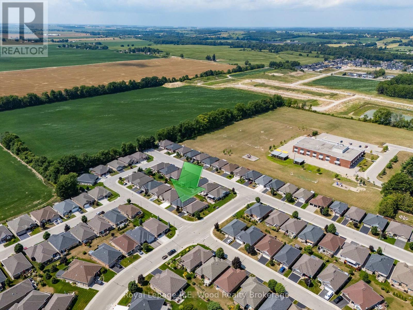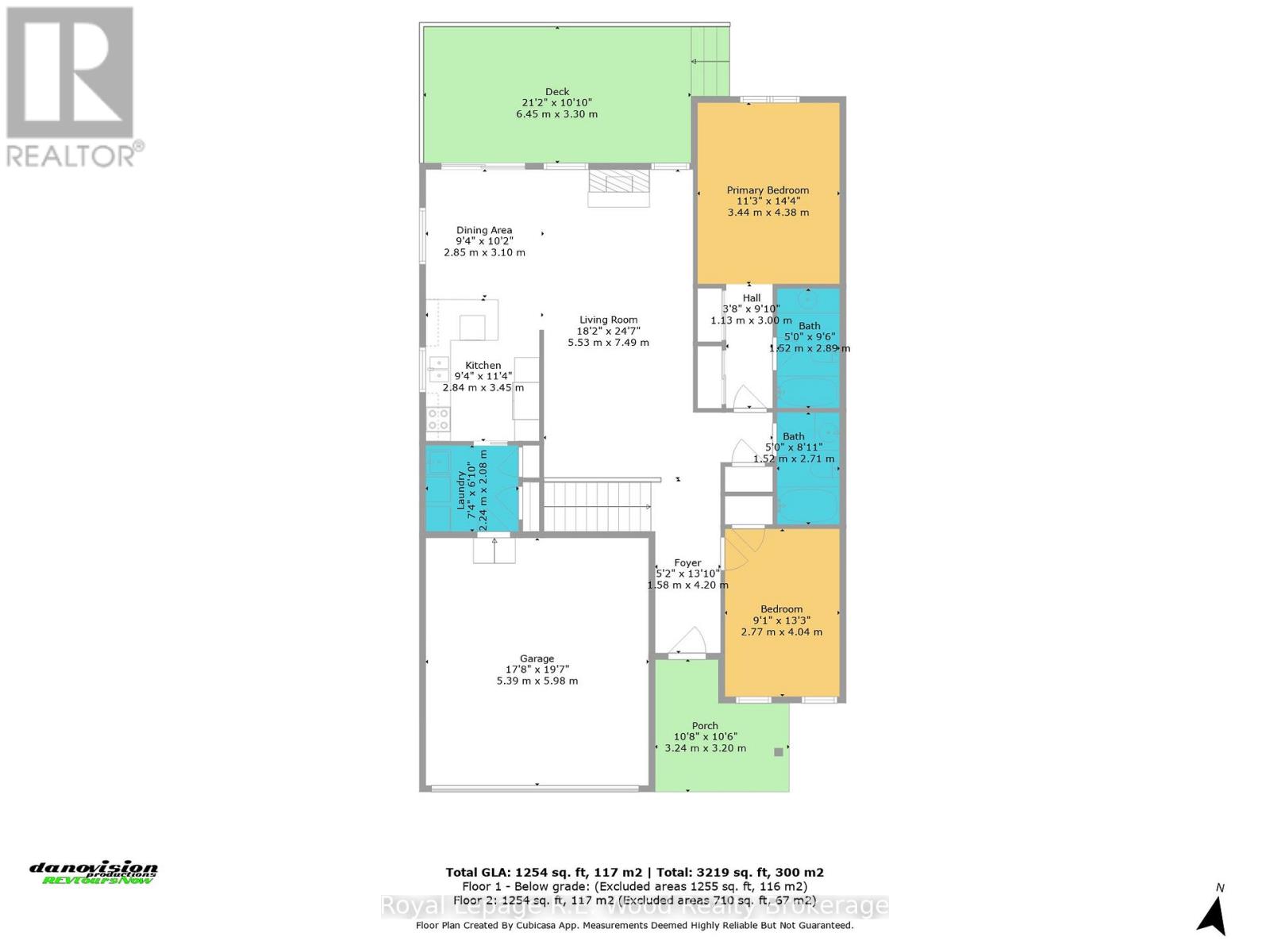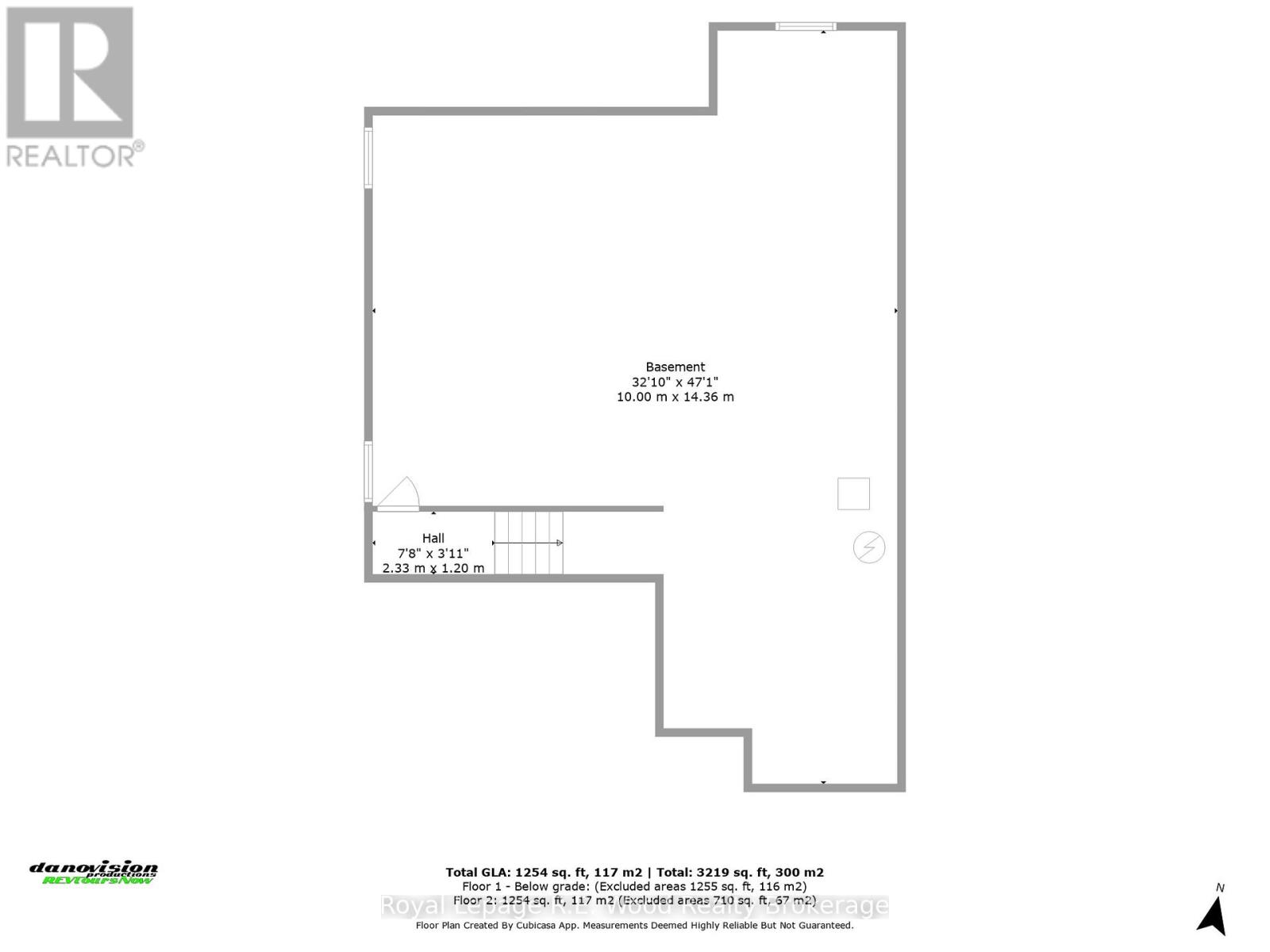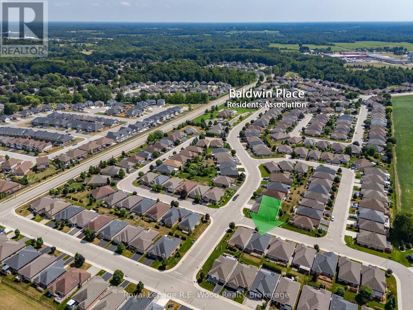42 Hogarth Drive Tillsonburg, Ontario N4G 0C3
$614,900
Welcome to 42 Hogarth Drive in Baldwin Place - a highly sought-after community in Tillsonburg. This ultra well appointed 2 bedroom, 2 full bathroom home is certain to impress. Immaculately maintained inside and out. The main level offers a spacious foyer with closet, front bedroom or office, open living room and dining area with gas fireplace, and kitchen with stainless appliances. There's also a guest 4 piece bath, laundry/mud room off of the attached double car garage, and a well appointed principal suite with double closets and 3 pc. principal ensuite. The basement is unfinished and awaits your personal touches, should you choose. Plenty of space available for storage or a workshop...finally space for your belongings! Enjoy the remainder of summer on the custom deck! Plus, you can conveniently take advantage of all the amenities Baldwin Place has to offer with organized activities, fitness centre and a saltwater pool at the recreation centre. Shopping, trails and golf course nearby. Just 20 minutes to the 401. Enjoy all of what you've been desiring inside and outside your home; luxury and convenience built right in! (id:25517)
Property Details
| MLS® Number | X12346049 |
| Property Type | Single Family |
| Community Name | Tillsonburg |
| Equipment Type | Water Heater |
| Features | Sump Pump |
| Parking Space Total | 4 |
| Rental Equipment Type | Water Heater |
| Structure | Deck |
Building
| Bathroom Total | 2 |
| Bedrooms Above Ground | 2 |
| Bedrooms Total | 2 |
| Age | 6 To 15 Years |
| Amenities | Fireplace(s) |
| Appliances | Water Meter, Dishwasher, Dryer, Microwave, Stove, Washer, Window Coverings, Refrigerator |
| Architectural Style | Bungalow |
| Basement Type | Full |
| Construction Style Attachment | Detached |
| Cooling Type | Central Air Conditioning |
| Exterior Finish | Brick |
| Fireplace Present | Yes |
| Foundation Type | Poured Concrete |
| Heating Fuel | Natural Gas |
| Heating Type | Forced Air |
| Stories Total | 1 |
| Size Interior | 1,100 - 1,500 Ft2 |
| Type | House |
| Utility Water | Municipal Water |
Parking
| Attached Garage | |
| Garage |
Land
| Acreage | No |
| Sewer | Sanitary Sewer |
| Size Depth | 90 Ft |
| Size Frontage | 40 Ft |
| Size Irregular | 40 X 90 Ft |
| Size Total Text | 40 X 90 Ft |
| Zoning Description | R2-5 (h) |
Utilities
| Cable | Installed |
| Electricity | Installed |
| Sewer | Installed |
https://www.realtor.ca/real-estate/28736814/42-hogarth-drive-tillsonburg-tillsonburg
Contact Us
Contact us for more information

David Bennett
Broker
55 Brock St. E.
Tillsonburg, Ontario N4G 4G9
Contact Daryl, Your Elgin County Professional
Don't wait! Schedule a free consultation today and let Daryl guide you at every step. Start your journey to your happy place now!

Contact Me
Important Links
About Me
I’m Daryl Armstrong, a full time Real Estate professional working in St.Thomas-Elgin and Middlesex areas.
© 2024 Daryl Armstrong. All Rights Reserved. | Made with ❤️ by Jet Branding
