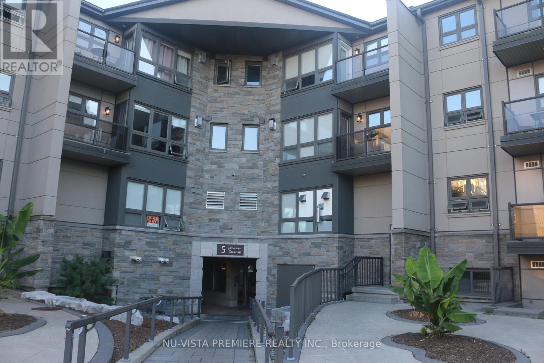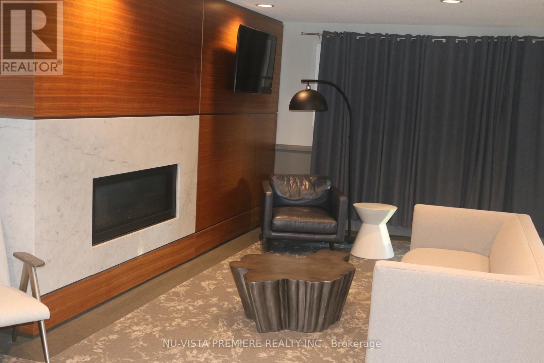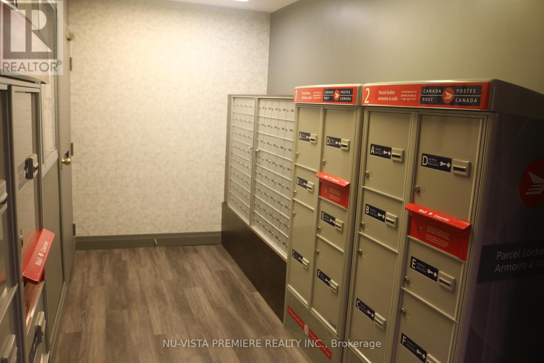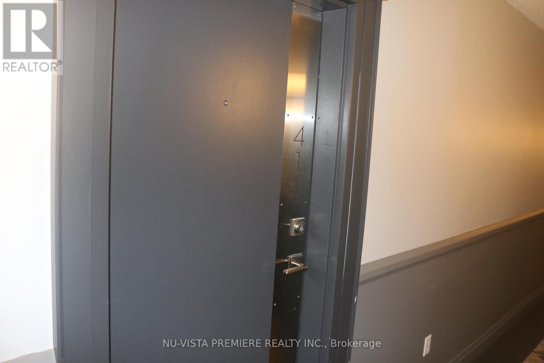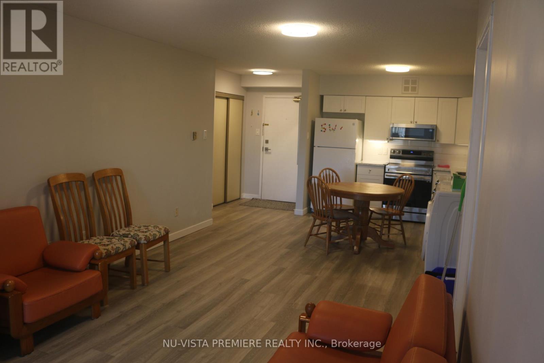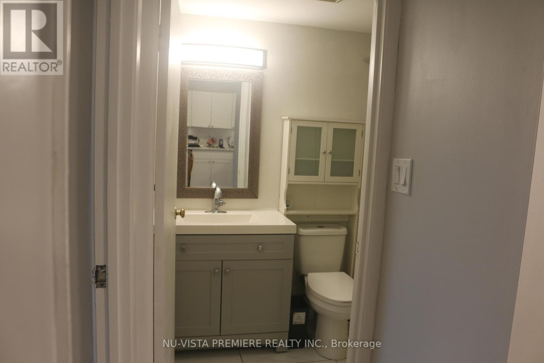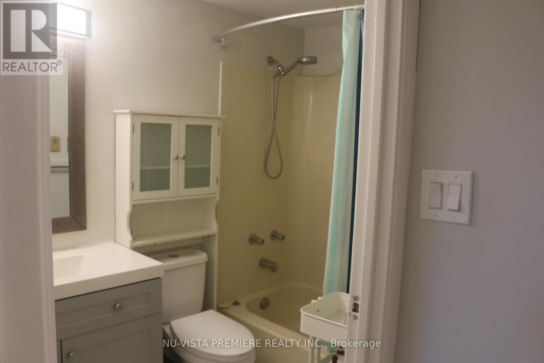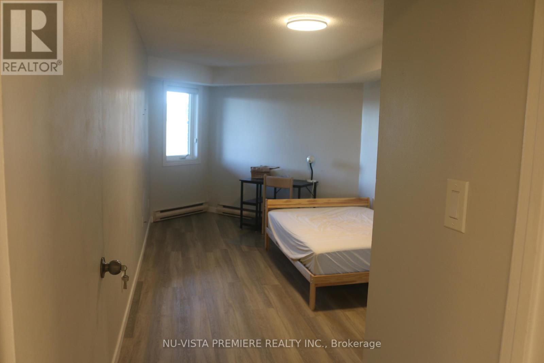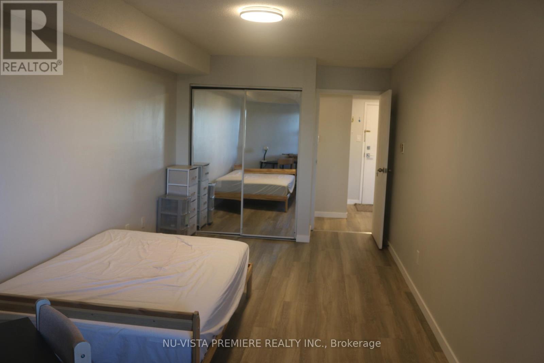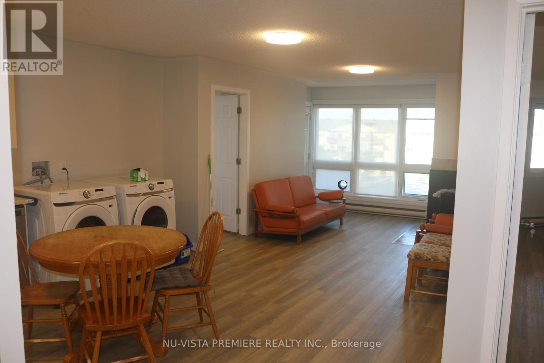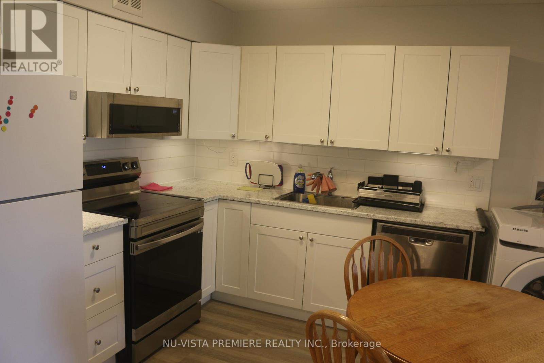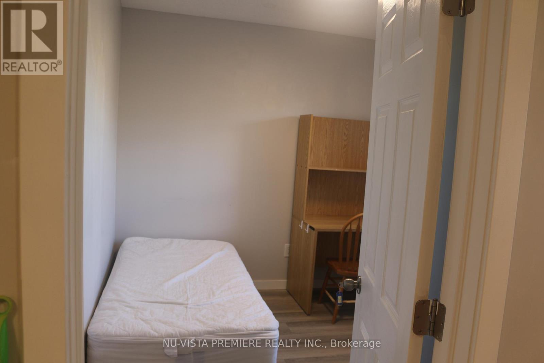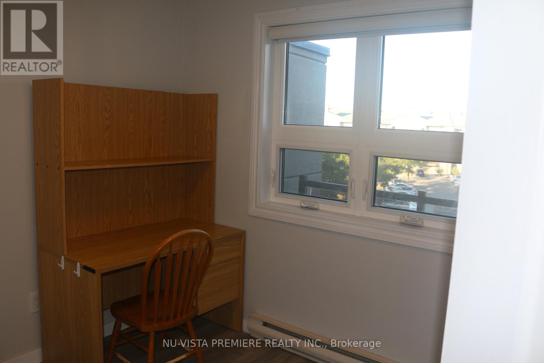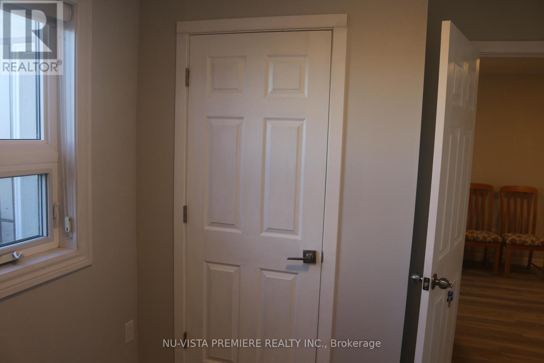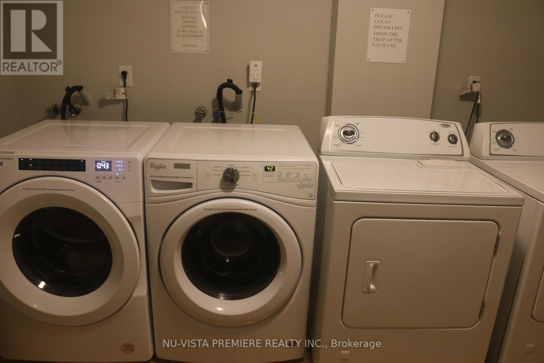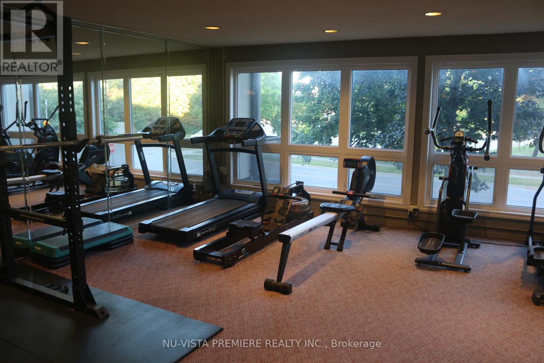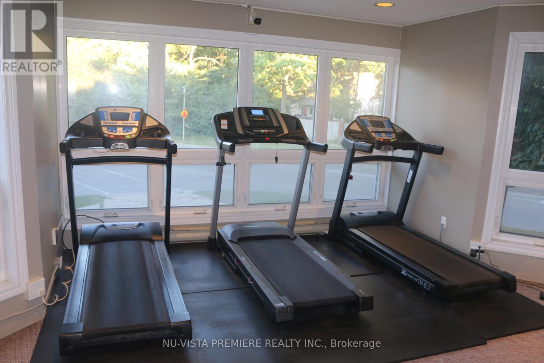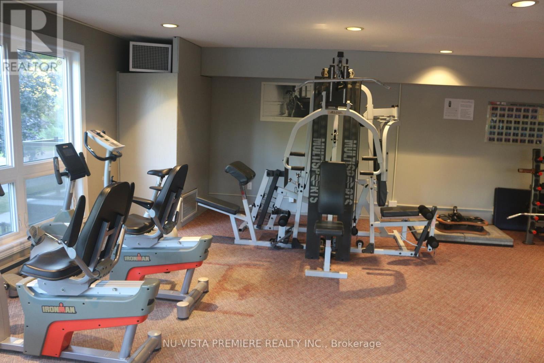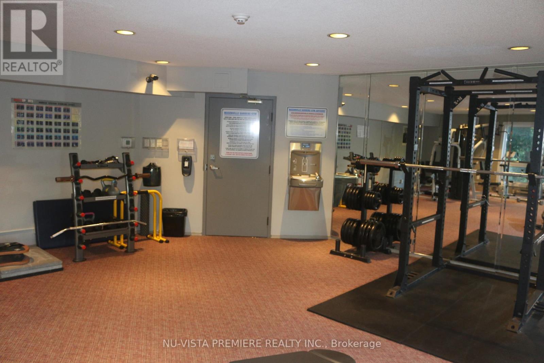411 - 5 Jacksway Crescent London North, Ontario N5X 3T6
2 Bedroom
1 Bathroom
700 - 799 ft2
Fireplace
Window Air Conditioner
Baseboard Heaters
$1,900 Monthly
Welcome to Masonville Gardens Condominiums. This two bedroom one washroom has been fully renovated. Walking distance to Masonville Mall and Western University. (id:25517)
Property Details
| MLS® Number | X12405503 |
| Property Type | Single Family |
| Community Name | North G |
| Community Features | Pets Allowed With Restrictions |
| Features | Balcony, Carpet Free |
| Parking Space Total | 1 |
Building
| Bathroom Total | 1 |
| Bedrooms Above Ground | 2 |
| Bedrooms Total | 2 |
| Amenities | Fireplace(s) |
| Basement Type | None |
| Cooling Type | Window Air Conditioner |
| Exterior Finish | Brick, Concrete |
| Fireplace Present | Yes |
| Fireplace Total | 1 |
| Flooring Type | Laminate |
| Heating Fuel | Electric |
| Heating Type | Baseboard Heaters |
| Size Interior | 700 - 799 Ft2 |
| Type | Apartment |
Parking
| No Garage | |
| Shared |
Land
| Acreage | No |
Rooms
| Level | Type | Length | Width | Dimensions |
|---|---|---|---|---|
| Main Level | Kitchen | 3 m | 2.44 m | 3 m x 2.44 m |
| Main Level | Living Room | 4.72 m | 3.71 m | 4.72 m x 3.71 m |
| Main Level | Bedroom | 7.19 m | 2.92 m | 7.19 m x 2.92 m |
| Main Level | Bedroom 2 | 3.12 m | 2.73 m | 3.12 m x 2.73 m |
https://www.realtor.ca/real-estate/28867044/411-5-jacksway-crescent-london-north-north-g-north-g
Contact Us
Contact us for more information
Contact Daryl, Your Elgin County Professional
Don't wait! Schedule a free consultation today and let Daryl guide you at every step. Start your journey to your happy place now!

Contact Me
Important Links
About Me
I’m Daryl Armstrong, a full time Real Estate professional working in St.Thomas-Elgin and Middlesex areas.
© 2024 Daryl Armstrong. All Rights Reserved. | Made with ❤️ by Jet Branding
