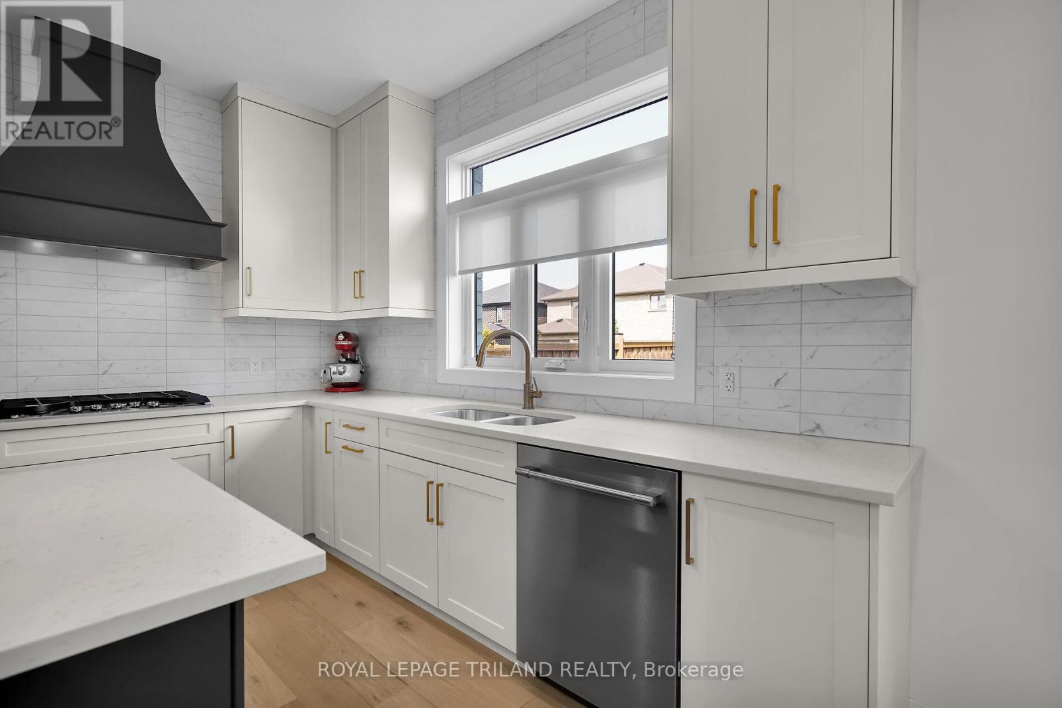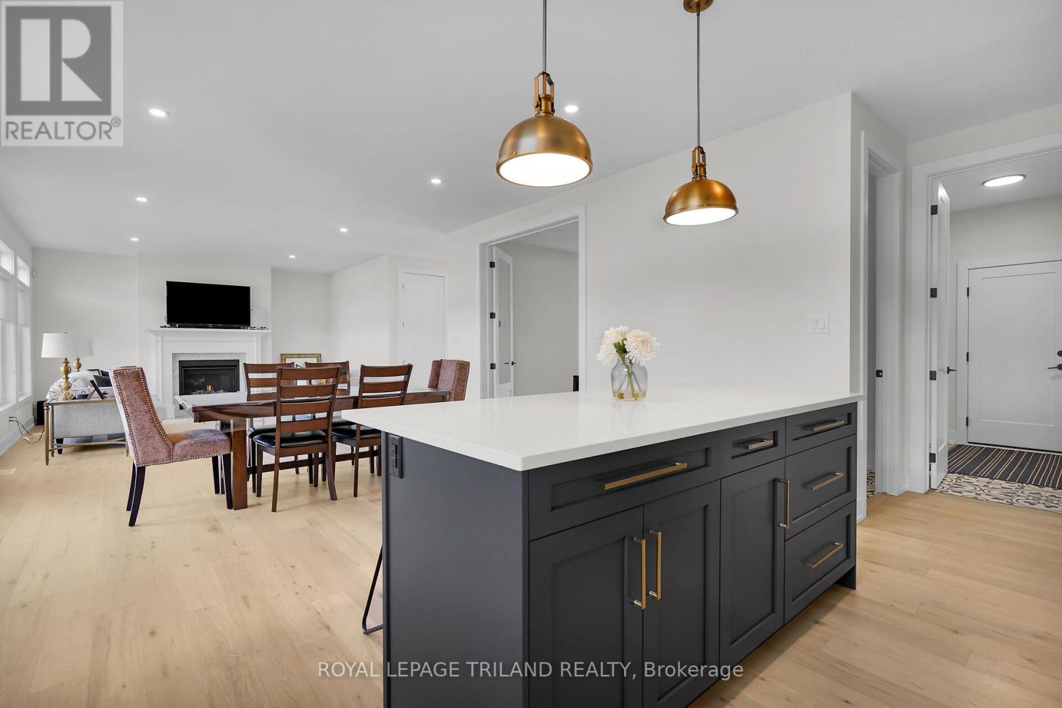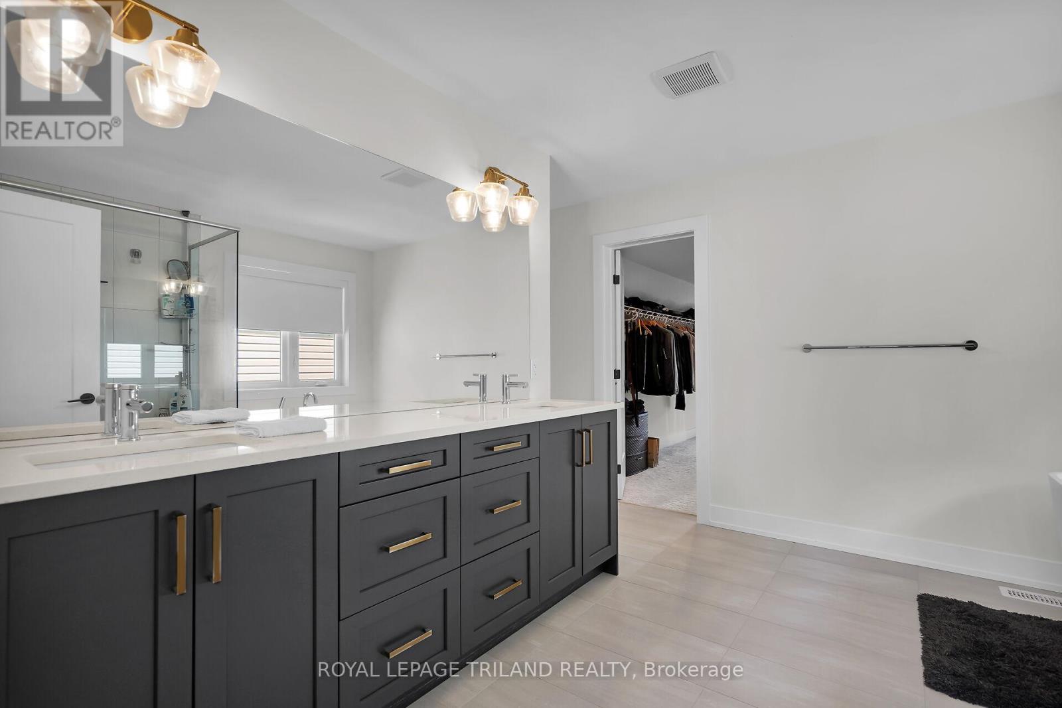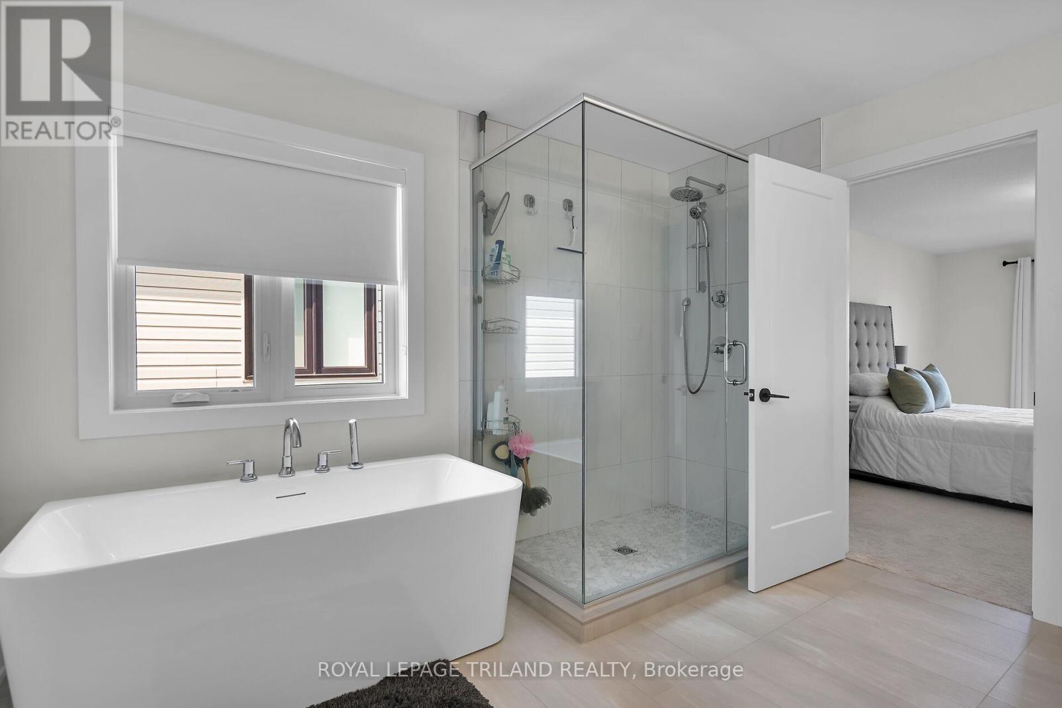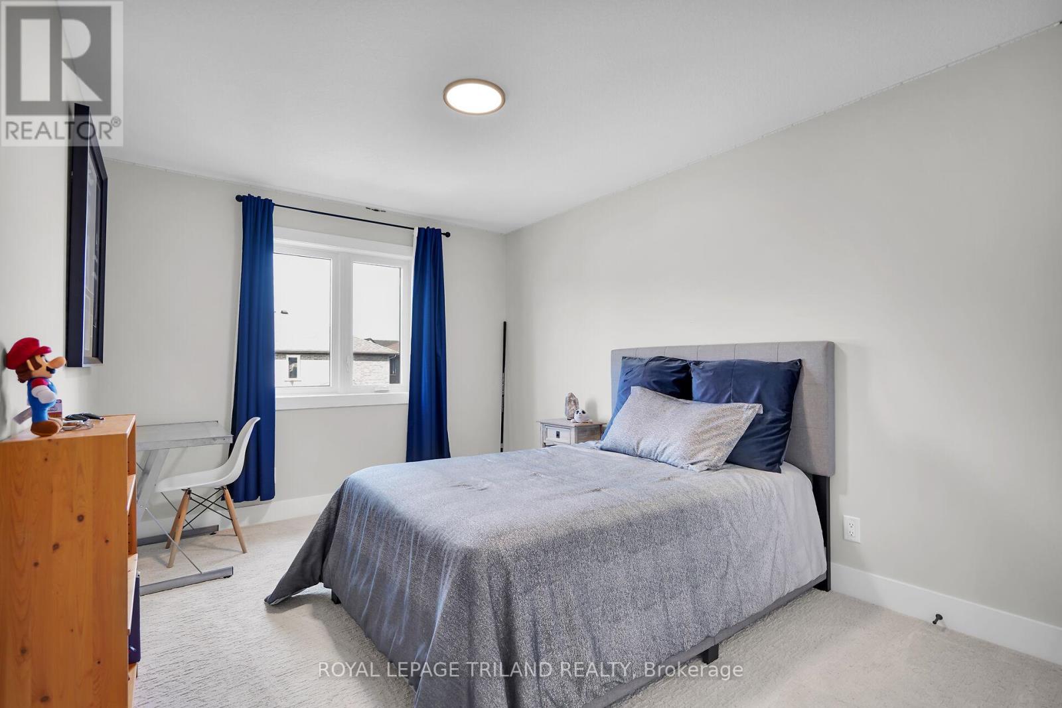4076 Sugarmaple London, Ontario N6P 1A4
$1,149,000
This beautiful 4-bedroom home, boasting over 2,500 square feet of living space, offers a perfect blend of elegance and convenience. From the moment you arrive, the property's stunning curb appeal is sure to impress. Located just a short walk from the highly ranked Lambeth Public School, this residence is ideal for families seeking a welcoming community. The main floor features a den with a vaulted ceiling, creating an airy and spacious feel. A separate formal dining room provides the perfect setting for hosting dinner parties or enjoying family meals. The open-concept kitchen and living room are designed with modern living in mind, featuring high-end engineered hardwood flooring throughout. The kitchen is a chefs dream, equipped with a built-in oven, microwave, and a gas cooktop, complemented by beautiful lighting and quartz countertops. Large windows with transoms allow natural light to flood the space, enhancing its warmth and charm. **** EXTRAS **** The primary bedroom is a true retreat, offering a luxurious en-suite bathroom and a huge walk-in closet. Situated near the Lambeth shopping district, residents will enjoy easy access to a variety of shops, nice restaurants and golf course. (id:25517)
Property Details
| MLS® Number | X11823672 |
| Property Type | Single Family |
| Community Name | South V |
| Amenities Near By | Park, Schools |
| Community Features | Community Centre |
| Parking Space Total | 4 |
Building
| Bathroom Total | 3 |
| Bedrooms Above Ground | 4 |
| Bedrooms Total | 4 |
| Appliances | Garage Door Opener Remote(s), Oven - Built-in, Range, Water Heater, Dishwasher, Dryer, Microwave, Oven, Refrigerator, Washer, Window Coverings |
| Basement Development | Partially Finished |
| Basement Type | Full (partially Finished) |
| Construction Style Attachment | Detached |
| Cooling Type | Central Air Conditioning |
| Exterior Finish | Brick |
| Fireplace Present | Yes |
| Flooring Type | Hardwood |
| Foundation Type | Concrete |
| Half Bath Total | 1 |
| Heating Fuel | Natural Gas |
| Heating Type | Forced Air |
| Stories Total | 2 |
| Type | House |
| Utility Water | Municipal Water |
Parking
| Attached Garage |
Land
| Acreage | No |
| Land Amenities | Park, Schools |
| Sewer | Sanitary Sewer |
| Size Depth | 114 Ft |
| Size Frontage | 49 Ft ,2 In |
| Size Irregular | 49.21 X 114 Ft |
| Size Total Text | 49.21 X 114 Ft|under 1/2 Acre |
Rooms
| Level | Type | Length | Width | Dimensions |
|---|---|---|---|---|
| Second Level | Primary Bedroom | 5.19 m | 3.67 m | 5.19 m x 3.67 m |
| Second Level | Bedroom 2 | 4.26 m | 3.18 m | 4.26 m x 3.18 m |
| Second Level | Bedroom 3 | 3.96 m | 2.9 m | 3.96 m x 2.9 m |
| Second Level | Bedroom 4 | 3.34 m | 3.24 m | 3.34 m x 3.24 m |
| Ground Level | Family Room | 4.73 m | 4.59 m | 4.73 m x 4.59 m |
| Ground Level | Kitchen | 7.02 m | 4.59 m | 7.02 m x 4.59 m |
| Ground Level | Den | 3.67 m | 2.66 m | 3.67 m x 2.66 m |
| Ground Level | Dining Room | 4.6 m | 2.97 m | 4.6 m x 2.97 m |
| Ground Level | Laundry Room | 3.08 m | 2.44 m | 3.08 m x 2.44 m |
https://www.realtor.ca/real-estate/27701393/4076-sugarmaple-london-south-v
Interested?
Contact us for more information

Lou Lumani
Salesperson

103-240 Waterloo Street
London, Ontario N6B 2N4
Contact Daryl, Your Elgin County Professional
Don't wait! Schedule a free consultation today and let Daryl guide you at every step. Start your journey to your happy place now!

Contact Me
Important Links
About Me
I’m Daryl Armstrong, a full time Real Estate professional working in St.Thomas-Elgin and Middlesex areas.
© 2024 Daryl Armstrong. All Rights Reserved. | Made with ❤️ by Jet Branding













