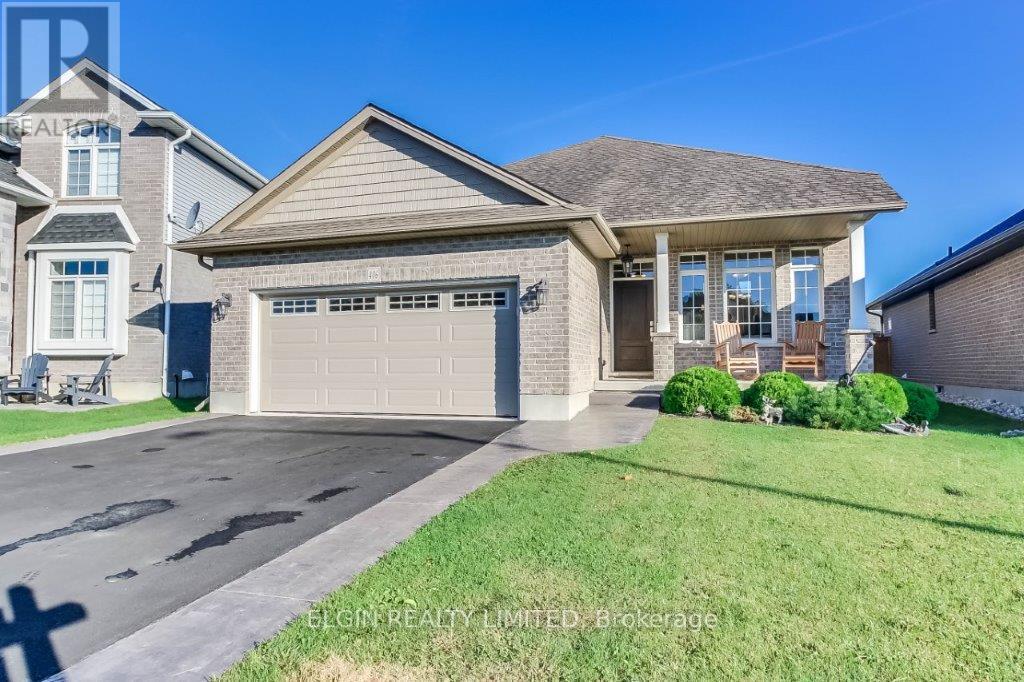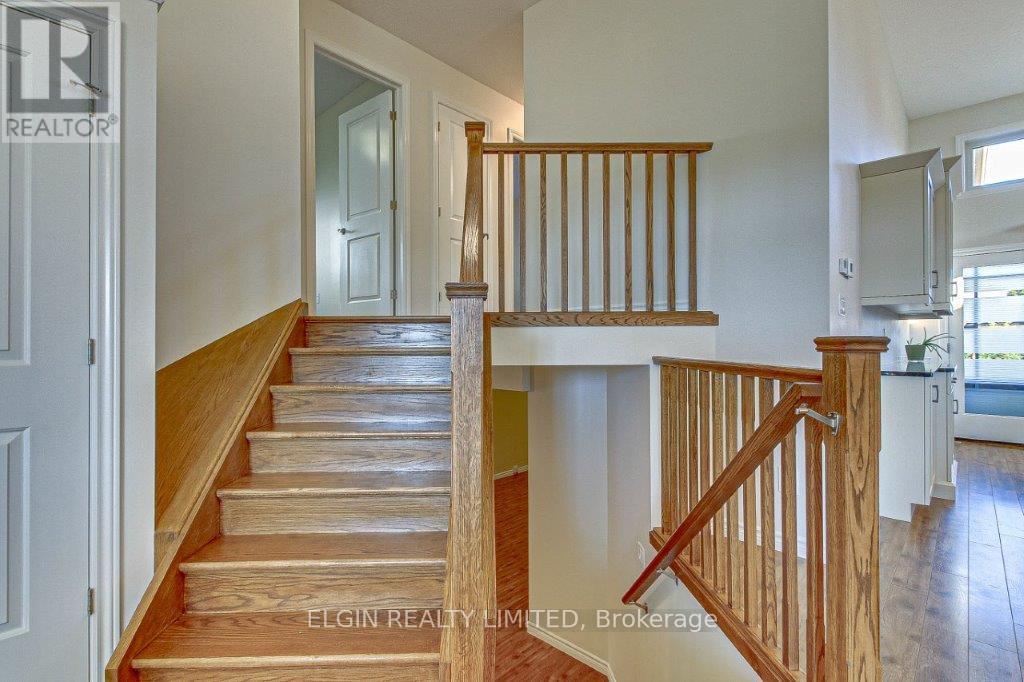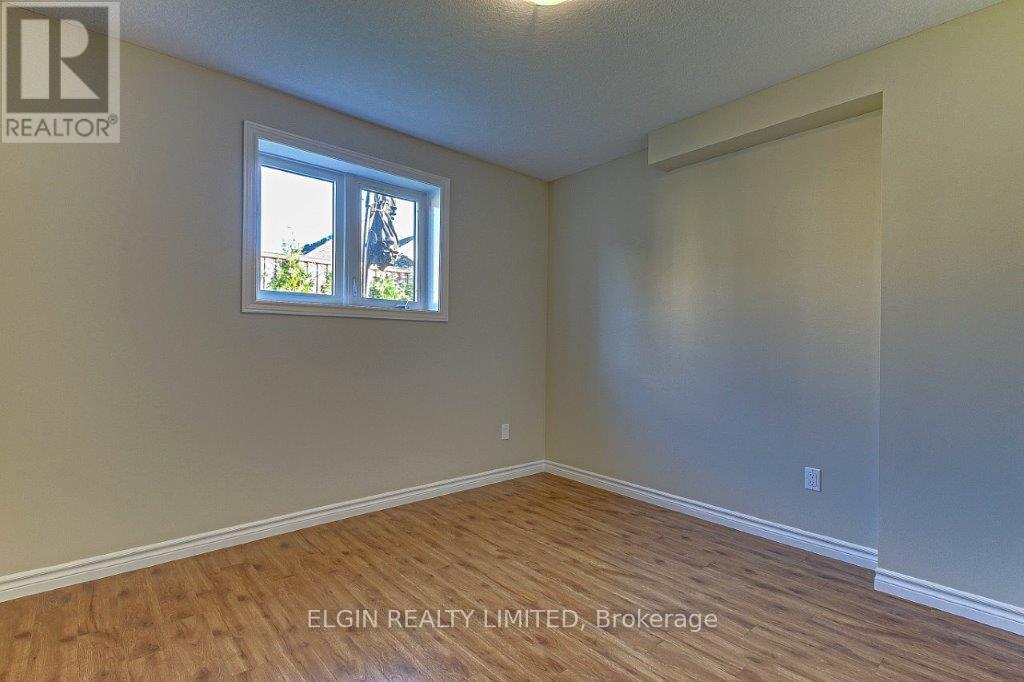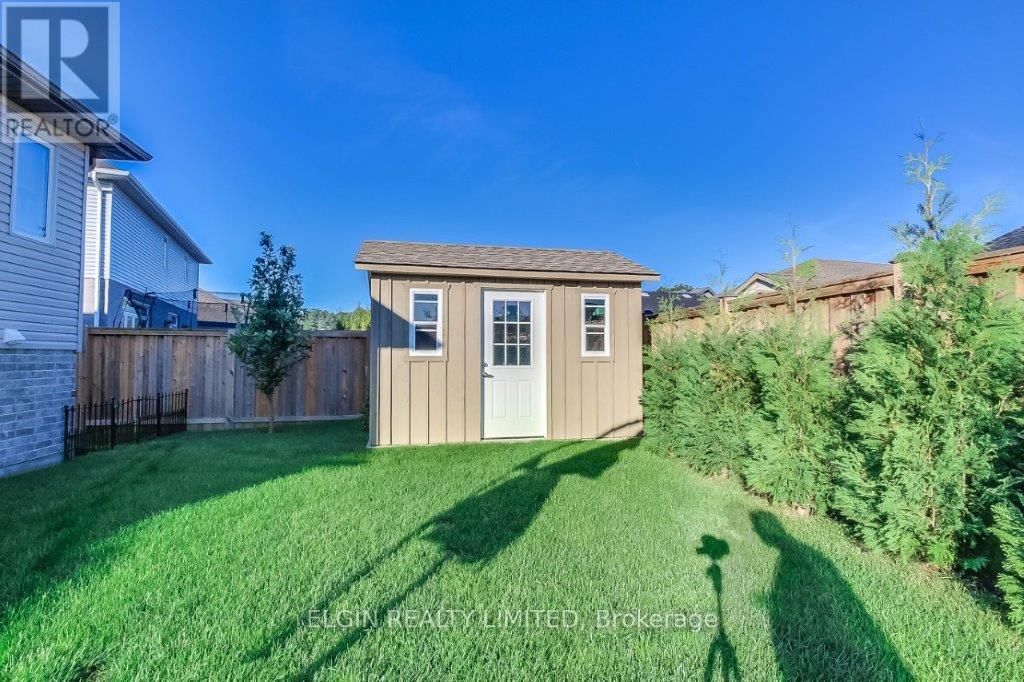406 Larry Street Central Elgin (Port Stanley), Ontario N5L 0C6
$769,500
Welcome to this delightful 3+1 bedroom, four level backsplit, where comfort and functionality come together seamlessly. Nestled in a friendly, beach village, this residence offers an inviting and spacious layout that is perfect for both relaxing and entertaining. This home features a generous living space, with four well-sized bedrooms, and ample space for a growing family. The heart of the home features a contemporary kitchen with sleek cabinetry, modern appliances, and plenty of counter space. Its a perfect spot for preparing meals and gathering with loved ones. Enjoy the convenience and luxury of three full bathrooms. The backsplit design creates distinct living areas while maintaining an open feel. The bright and airy living room is ideal for relaxation, while the lower-level family room provides a cozy retreat. The third level family room has space for a potential granny suite with a private walk up entrance to the attached garage, and electrical and plumbing ready to go. Plenty of storage on the fourth level along with a cold room. Step outside to a well-maintained backyard that offers a great space for outdoor entertaining including a 26 x 15 stamped concrete patio. Don't miss out on the opportunity to make this wonderful property your new home. Schedule a viewing today and see for yourself all that it has to offer! (id:25517)
Property Details
| MLS® Number | X9346036 |
| Property Type | Single Family |
| Neigbourhood | North Ward |
| Community Name | Port Stanley |
| Amenities Near By | Beach |
| Features | Carpet Free, Sump Pump |
| Parking Space Total | 6 |
| Structure | Shed |
Building
| Bathroom Total | 3 |
| Bedrooms Above Ground | 3 |
| Bedrooms Below Ground | 1 |
| Bedrooms Total | 4 |
| Appliances | Garage Door Opener Remote(s), Dishwasher, Dryer, Refrigerator, Stove, Washer, Water Heater |
| Basement Development | Finished |
| Basement Features | Walk-up |
| Basement Type | N/a (finished) |
| Construction Style Attachment | Detached |
| Construction Style Split Level | Backsplit |
| Cooling Type | Central Air Conditioning |
| Exterior Finish | Brick, Vinyl Siding |
| Fire Protection | Monitored Alarm |
| Foundation Type | Poured Concrete |
| Heating Fuel | Natural Gas |
| Heating Type | Forced Air |
| Type | House |
| Utility Water | Municipal Water |
Parking
| Attached Garage | |
| Inside Entry |
Land
| Acreage | No |
| Fence Type | Fenced Yard |
| Land Amenities | Beach |
| Sewer | Sanitary Sewer |
| Size Depth | 114 Ft ,10 In |
| Size Frontage | 43 Ft ,9 In |
| Size Irregular | 43.77 X 114.9 Ft |
| Size Total Text | 43.77 X 114.9 Ft|under 1/2 Acre |
| Zoning Description | R1-75 |
https://www.realtor.ca/real-estate/27405466/406-larry-street-central-elgin-port-stanley-port-stanley
Interested?
Contact us for more information
Contact Daryl, Your Elgin County Professional
Don't wait! Schedule a free consultation today and let Daryl guide you at every step. Start your journey to your happy place now!

Contact Me
Important Links
About Me
I’m Daryl Armstrong, a full time Real Estate professional working in St.Thomas-Elgin and Middlesex areas.
© 2024 Daryl Armstrong. All Rights Reserved. | Made with ❤️ by Jet Branding



































