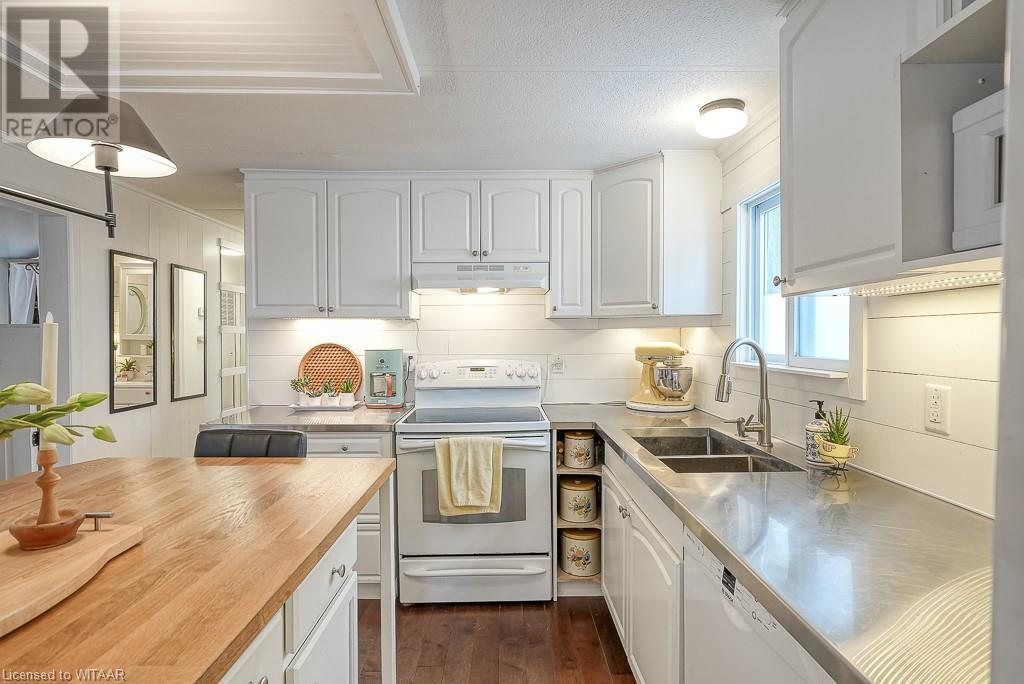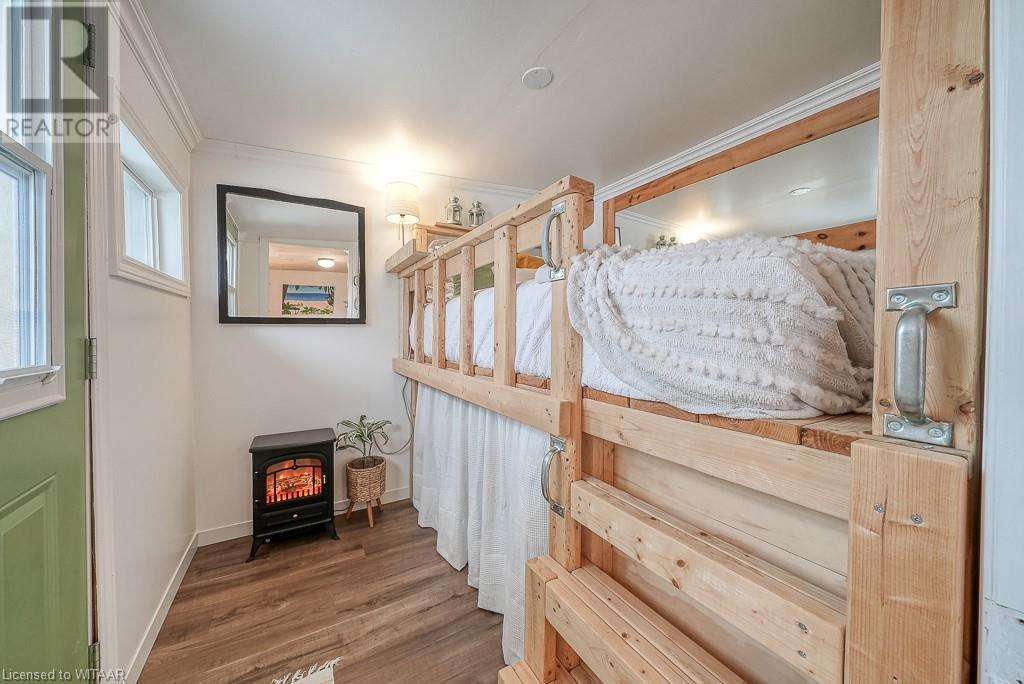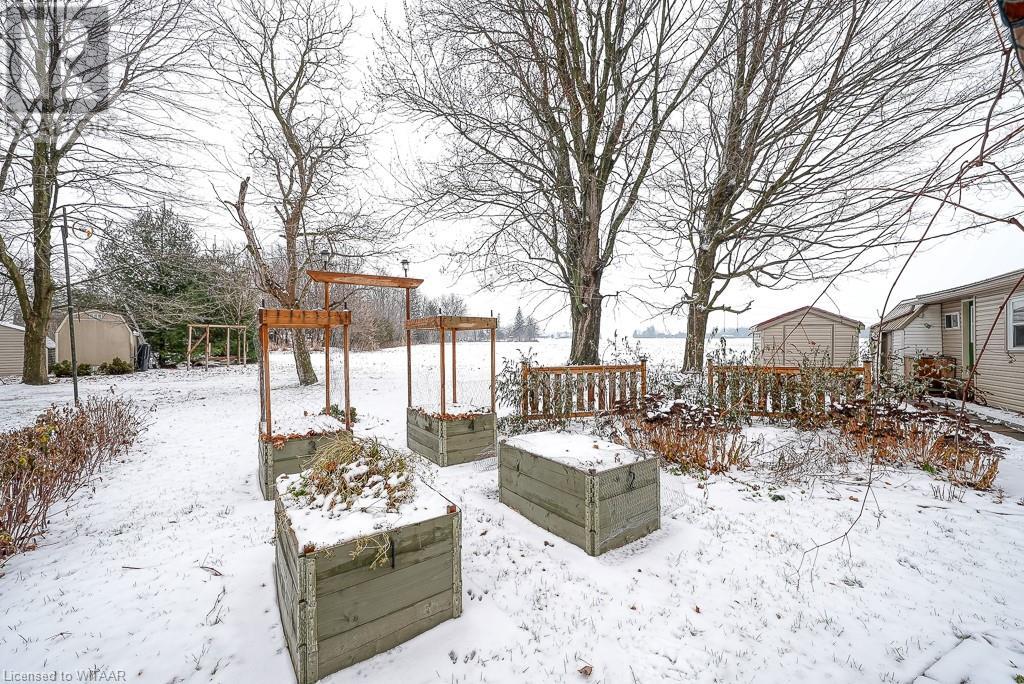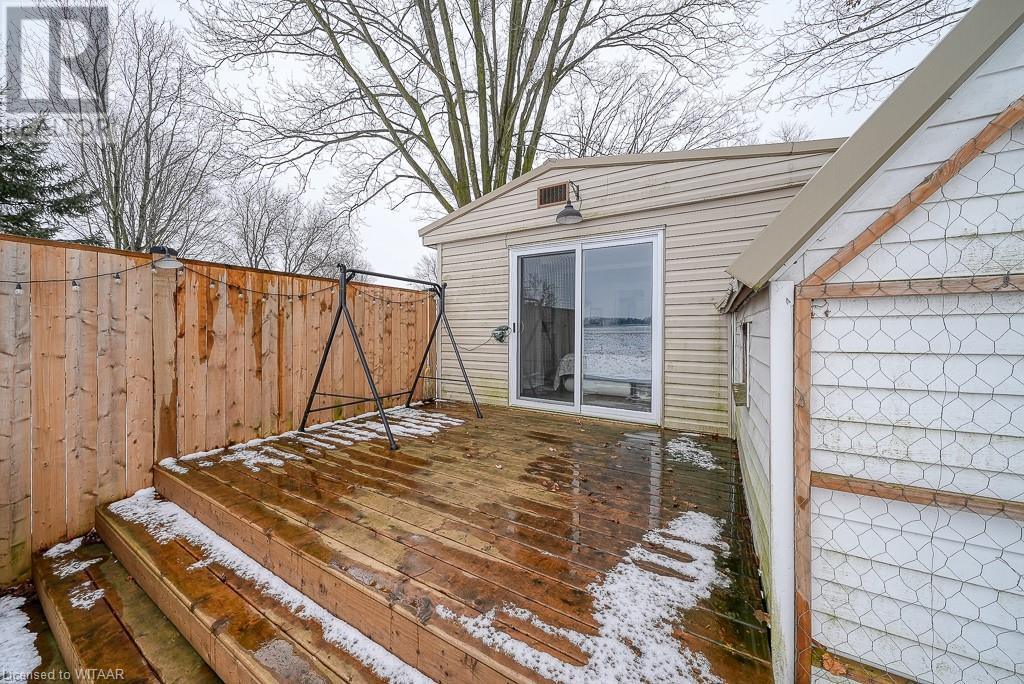4 Pine Street Brownsville, Ontario N0L 1C0
$338,800
CUTEST MOBILE HOME EVER! And it comes with an over-sized heated garage/shop, perfect for the ultimate man cave! Let me welcome you to 4 PINE STREET, BROWNSVILLE located in Lynn Wood Estates Park just minutes from Tillsonburg, 15 mins from 401 and a beautiful country commute to London. This 3 bdrm 1.5 bath mobile home is situated on one of the parks premium lots boasting spectacular views from the privacy of your own backyard! Imagine waking up every morning to breathtaking views of serene farmland from lying in your master bedroom! You are instantly greeted with a warm and welcoming covered front porch with composite deck. Stepping through the front door an enchanting mudroom sets the tone, yours eyes instantly start looking everywhere absorbing all the whimsy in awe, a charming laundry room offers lots of storage and includes washer, dryer & owned hot water tank. Impressive updates have been done throughout the home including a magazine worthy eat-in kitchen w/wooden breakfast bar and Stainless Steel counter tops & popular double undermount sink.There's a cozy sun drenched living room, upbeat 4 pce bath w/tub surround, luxurious Master bedroom offers his & her closets & 2 pce ensuite, 2 more bedrooms complete this level. Handcrafted wooden shiplap grace the walls throughout the home. Patio doors from the Master Bedroom lead to private deck perfect for admiring evening sunsets or star gazing while enjoying your favourite beverage. The pie shaped yard features 4 garden boxes, includes 2 sheds, and a multitude of perennials which surround the yard wrapping the home in natural beauty. The detached garage/shop has a metal roof, is fully insulated w/R20 in 2021, has electrical and comes complete w/True North Wood burner purchased in 2021.Don’t miss the opportunity to make this charming home your own! The land rental fee is $400.00 per month which includes water, property tax and land rental fee. Water Heater(2022),New eaves(2023),Metal Roof on house(2022), Fridge(2022) (id:25517)
Property Details
| MLS® Number | 40686385 |
| Property Type | Single Family |
| Amenities Near By | Park, Shopping |
| Community Features | Quiet Area, Community Centre |
| Equipment Type | None |
| Features | Cul-de-sac, Country Residential |
| Parking Space Total | 4 |
| Rental Equipment Type | None |
| Structure | Shed, Porch |
Building
| Bathroom Total | 2 |
| Bedrooms Above Ground | 3 |
| Bedrooms Total | 3 |
| Appliances | Dishwasher, Dryer, Refrigerator, Stove, Washer, Window Coverings |
| Architectural Style | Mobile Home |
| Basement Type | None |
| Construction Style Attachment | Detached |
| Cooling Type | Window Air Conditioner |
| Exterior Finish | Vinyl Siding |
| Fire Protection | Smoke Detectors |
| Fireplace Fuel | Wood |
| Fireplace Present | Yes |
| Fireplace Total | 1 |
| Fireplace Type | Stove |
| Half Bath Total | 1 |
| Heating Fuel | Natural Gas |
| Heating Type | Forced Air |
| Stories Total | 1 |
| Size Interior | 1105.66 Sqft |
| Type | Mobile Home |
| Utility Water | Municipal Water |
Parking
| Detached Garage |
Land
| Access Type | Road Access |
| Acreage | No |
| Land Amenities | Park, Shopping |
| Landscape Features | Landscaped |
| Sewer | Septic System |
| Size Total Text | Under 1/2 Acre |
| Zoning Description | Rmh-1 |
Rooms
| Level | Type | Length | Width | Dimensions |
|---|---|---|---|---|
| Main Level | 2pc Bathroom | 3'8'' x 6'1'' | ||
| Main Level | Primary Bedroom | 18'3'' x 11'4'' | ||
| Main Level | 4pc Bathroom | 6'10'' x 8'5'' | ||
| Main Level | Eat In Kitchen | 12'0'' x 11'4'' | ||
| Main Level | Living Room | 13'8'' x 11'4'' | ||
| Main Level | Bedroom | 7'7'' x 8'10'' | ||
| Main Level | Bedroom | 11'10'' x 9'8'' | ||
| Main Level | Laundry Room | 9'3'' x 9'8'' | ||
| Main Level | Foyer | 8'5'' x 7'3'' |
Utilities
| Natural Gas | Available |
https://www.realtor.ca/real-estate/27758123/4-pine-street-brownsville
Interested?
Contact us for more information
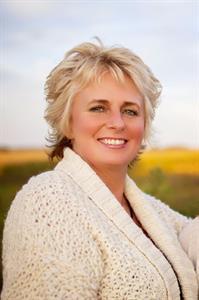
Holly Mcintyre
Broker
153 Thames St S
Ingersoll, Ontario N5C 2T3
Contact Daryl, Your Elgin County Professional
Don't wait! Schedule a free consultation today and let Daryl guide you at every step. Start your journey to your happy place now!

Contact Me
Important Links
About Me
I’m Daryl Armstrong, a full time Real Estate professional working in St.Thomas-Elgin and Middlesex areas.
© 2024 Daryl Armstrong. All Rights Reserved. | Made with ❤️ by Jet Branding










