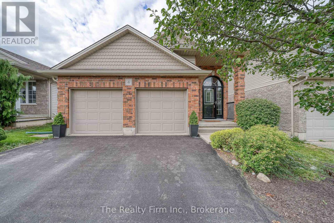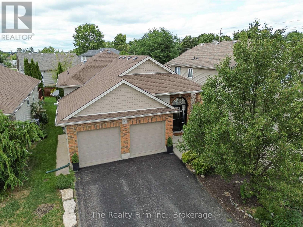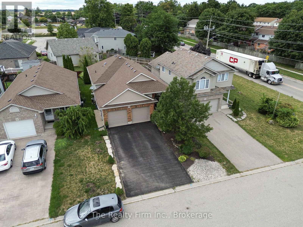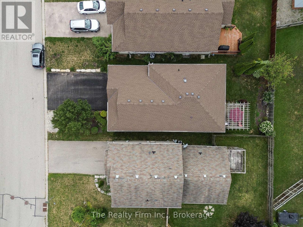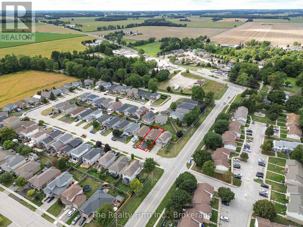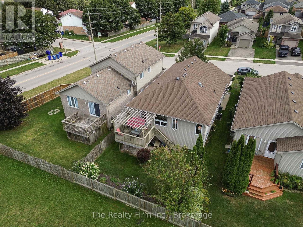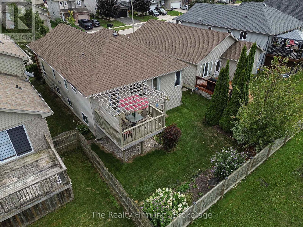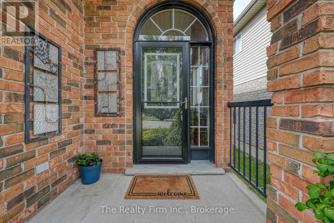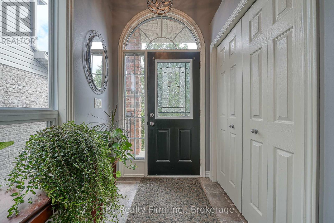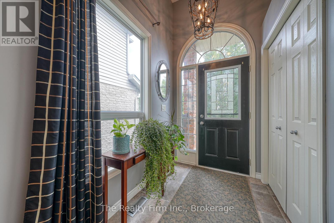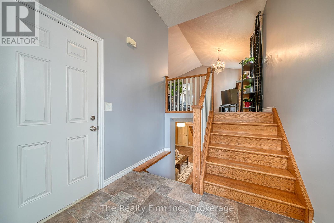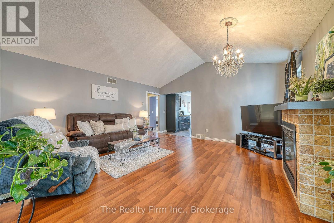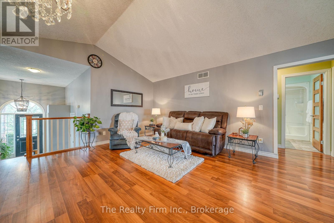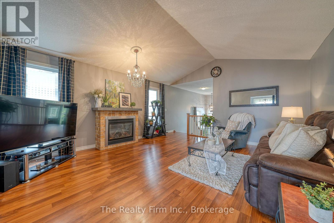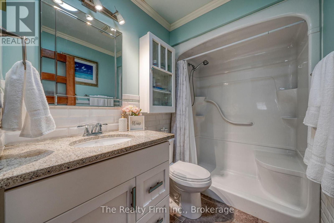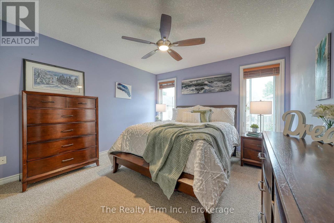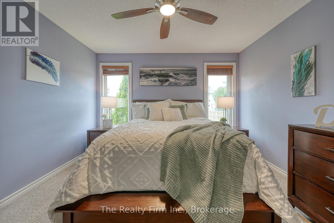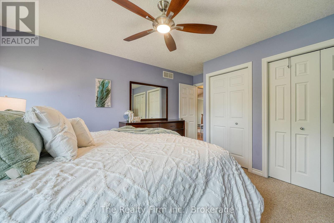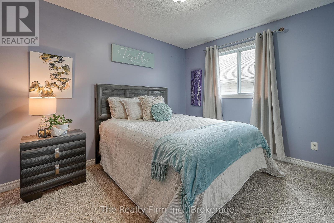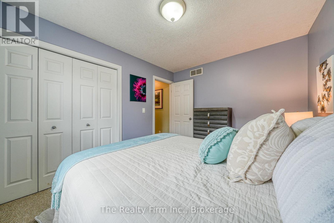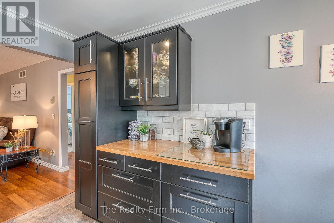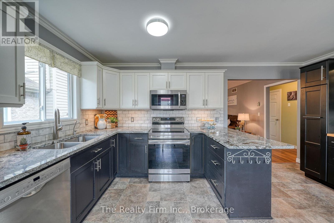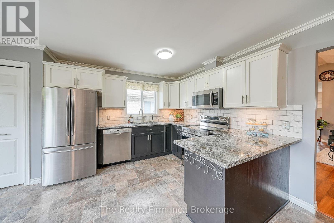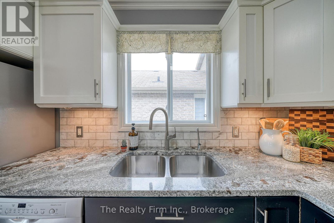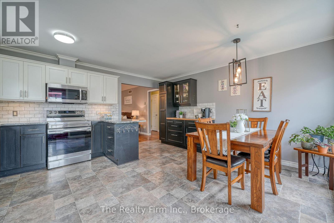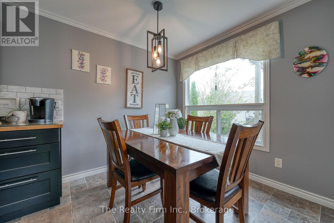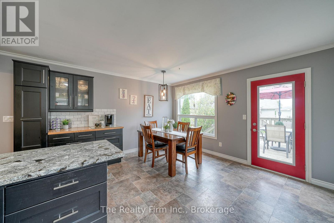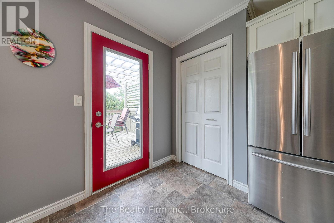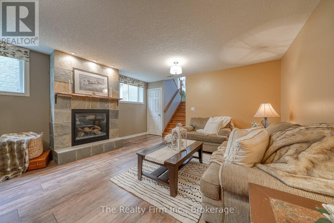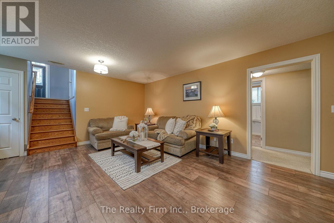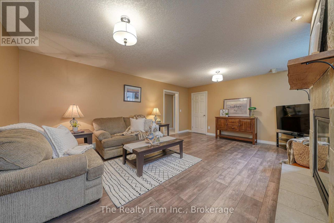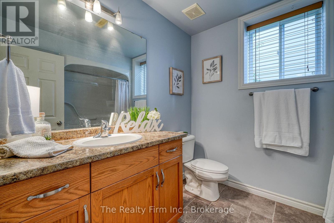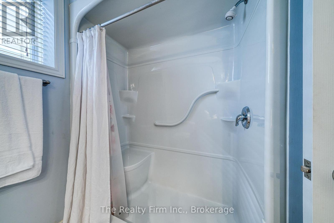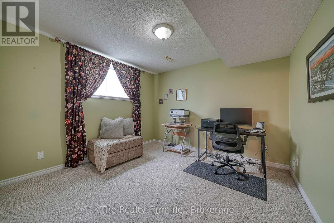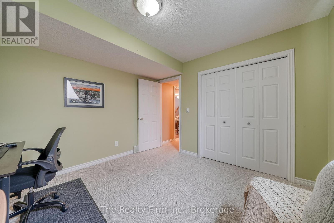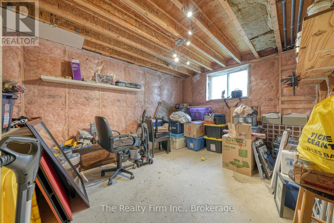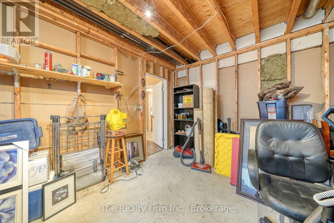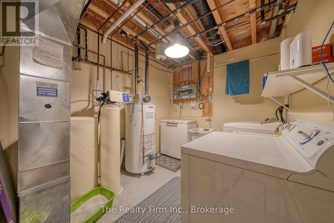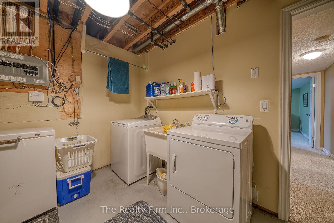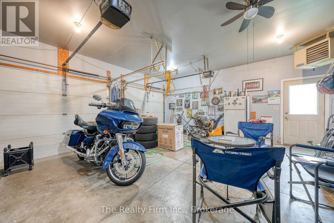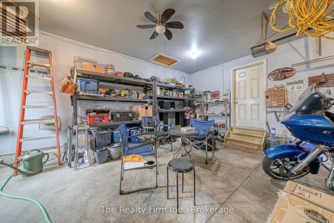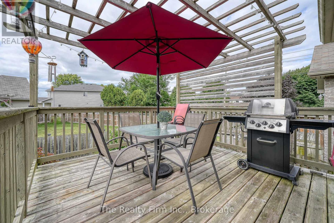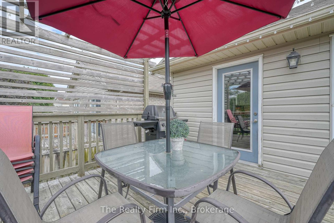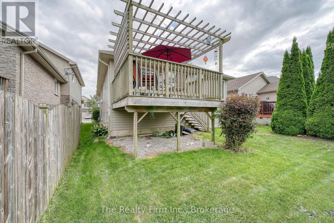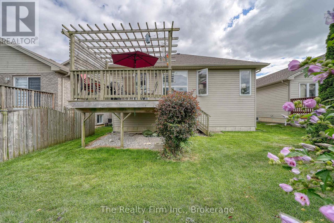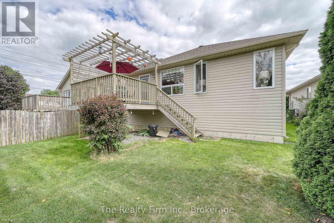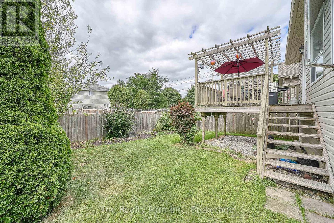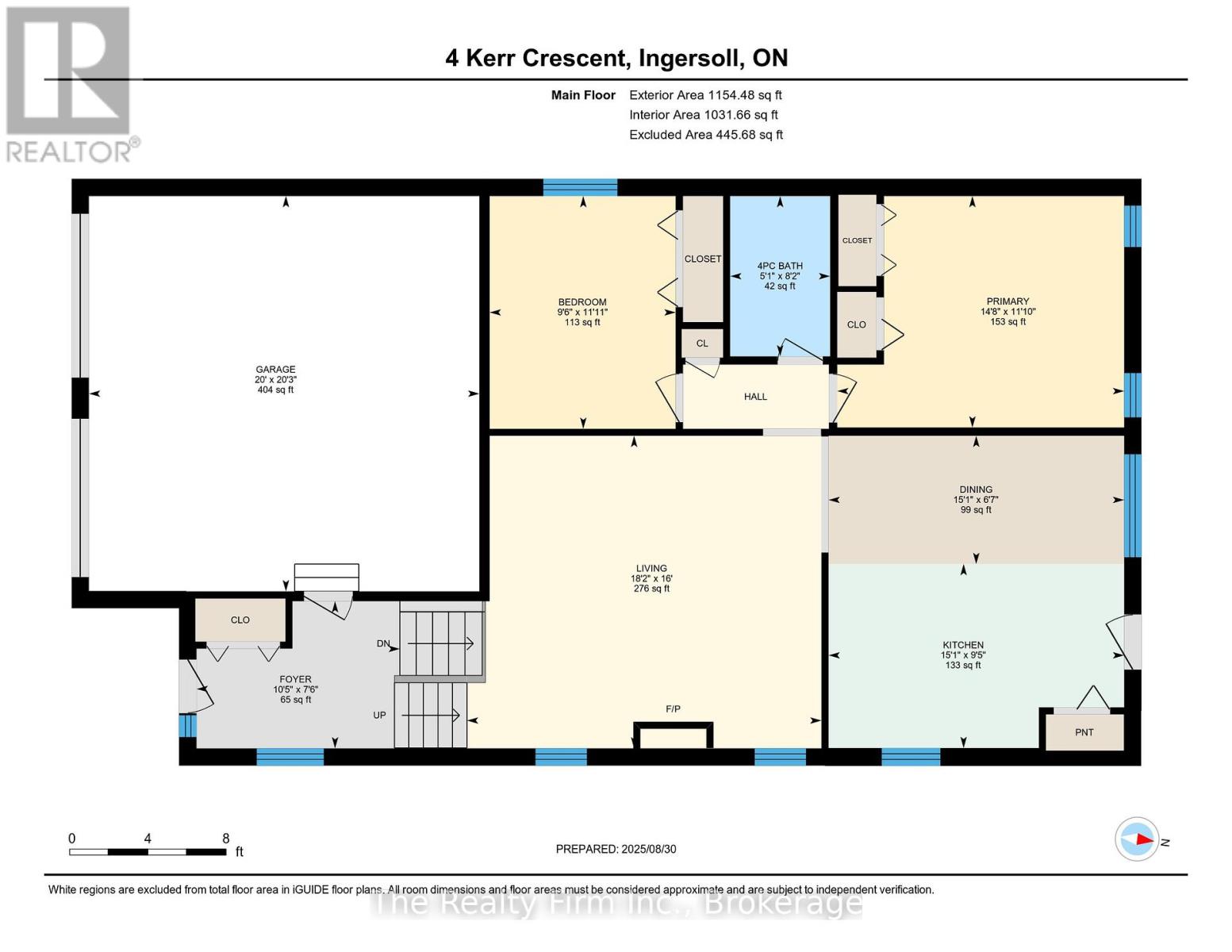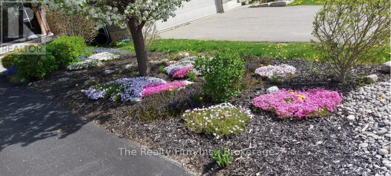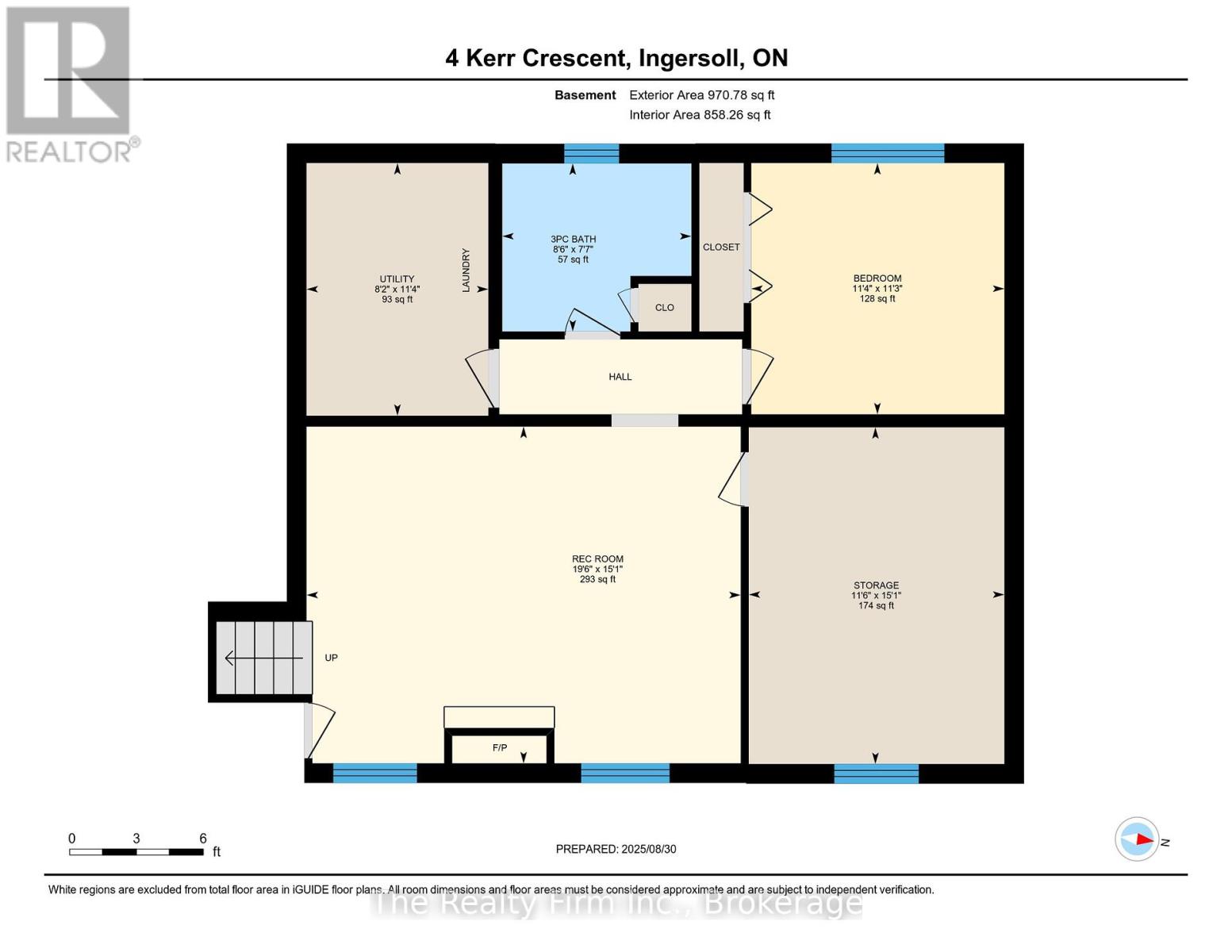4 Kerr Crescent Ingersoll, Ontario N5C 4H2
$649,900
Fabulous Find in a Family Friendly Neighbourhood! This incredible home is way bigger than it looks from the road and is located in one of the best subdivisions in Ingersoll! Greet your guests without bumping into each other in the open and inviting front foyer w/access to fully insulated & heated 2 car garage! A few steps up from the foyer and you enter the bright, oversized living room with gas fireplace, cathedral ceiling and plenty of natural light, the updated eat-in kitchen has gorgeous granite countertops, crown molding, a double door pantry. Kitchen is conveniently located at the back of the home with access to rear deck w/pergola which is perfect for barbecuing & entertaining! A generously sized primary bedroom w/double closets, a 2nd bedroom and 3 pce bath with walk in shower surround & solar tube skylight complete the main floor. The lower level features 9 ft ceilings, a huge 3rd bedroom, 3 pce bath w/walk in shower surround, utility room with laundry & sink, a huge family room with gorgeous tiled gas fireplace, and a bonus room awaits your finishing touches to make it a 4th bedroom or office. Situated in a desirable neighbourhood offering quick access to Cami & the 401. Updates: Shingles replaced (2022) Included: Above Range Microwave, Dishwasher, Fridge, Stove, Washer, Dryer, Water Softener, Water Heater, Garage Door Opener & 2 remotes, Gas Furnace in garage, Window Coverings. (id:25517)
Open House
This property has open houses!
2:00 pm
Ends at:4:00 pm
Property Details
| MLS® Number | X12373760 |
| Property Type | Single Family |
| Community Name | Ingersoll - North |
| Amenities Near By | Place Of Worship, Golf Nearby, Hospital |
| Community Features | Community Centre |
| Features | Flat Site, Sump Pump |
| Parking Space Total | 6 |
| Structure | Deck, Porch |
Building
| Bathroom Total | 2 |
| Bedrooms Above Ground | 2 |
| Bedrooms Below Ground | 1 |
| Bedrooms Total | 3 |
| Age | 16 To 30 Years |
| Amenities | Fireplace(s) |
| Appliances | Garage Door Opener Remote(s), Water Heater, Water Softener, Dishwasher, Dryer, Freezer, Garage Door Opener, Microwave, Range, Stove, Window Coverings, Refrigerator |
| Architectural Style | Raised Bungalow |
| Basement Development | Finished |
| Basement Type | Full (finished) |
| Construction Style Attachment | Detached |
| Cooling Type | Central Air Conditioning |
| Exterior Finish | Brick, Vinyl Siding |
| Fireplace Present | Yes |
| Fireplace Total | 2 |
| Foundation Type | Poured Concrete |
| Heating Fuel | Natural Gas |
| Heating Type | Forced Air |
| Stories Total | 1 |
| Size Interior | 700 - 1,100 Ft2 |
| Type | House |
| Utility Water | Municipal Water |
Parking
| Attached Garage | |
| Garage |
Land
| Acreage | No |
| Fence Type | Partially Fenced, Fenced Yard |
| Land Amenities | Place Of Worship, Golf Nearby, Hospital |
| Landscape Features | Landscaped |
| Sewer | Sanitary Sewer |
| Size Depth | 103 Ft ,7 In |
| Size Frontage | 37 Ft ,9 In |
| Size Irregular | 37.8 X 103.6 Ft |
| Size Total Text | 37.8 X 103.6 Ft |
| Zoning Description | R2 |
Rooms
| Level | Type | Length | Width | Dimensions |
|---|---|---|---|---|
| Lower Level | Utility Room | 3.46 m | 2.49 m | 3.46 m x 2.49 m |
| Lower Level | Family Room | 4.61 m | 5.95 m | 4.61 m x 5.95 m |
| Lower Level | Bedroom | 3.44 m | 3.47 m | 3.44 m x 3.47 m |
| Lower Level | Other | 4.61 m | 3.5 m | 4.61 m x 3.5 m |
| Lower Level | Bathroom | 2.3 m | 2.59 m | 2.3 m x 2.59 m |
| Main Level | Foyer | 2.3 m | 3.17 m | 2.3 m x 3.17 m |
| Main Level | Living Room | 4.88 m | 5.53 m | 4.88 m x 5.53 m |
| Main Level | Kitchen | 4.87 m | 4.61 m | 4.87 m x 4.61 m |
| Main Level | Primary Bedroom | 3.61 m | 4.48 m | 3.61 m x 4.48 m |
| Main Level | Bedroom 2 | 3.63 m | 2.9 m | 3.63 m x 2.9 m |
| Main Level | Bathroom | 2.5 m | 1.56 m | 2.5 m x 1.56 m |
Contact Us
Contact us for more information
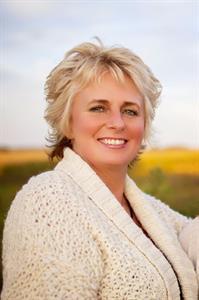
Holly Mcintyre
Broker
153 Thames St S
Ingersoll, Ontario N5C 2T3
Contact Daryl, Your Elgin County Professional
Don't wait! Schedule a free consultation today and let Daryl guide you at every step. Start your journey to your happy place now!

Contact Me
Important Links
About Me
I’m Daryl Armstrong, a full time Real Estate professional working in St.Thomas-Elgin and Middlesex areas.
© 2024 Daryl Armstrong. All Rights Reserved. | Made with ❤️ by Jet Branding
