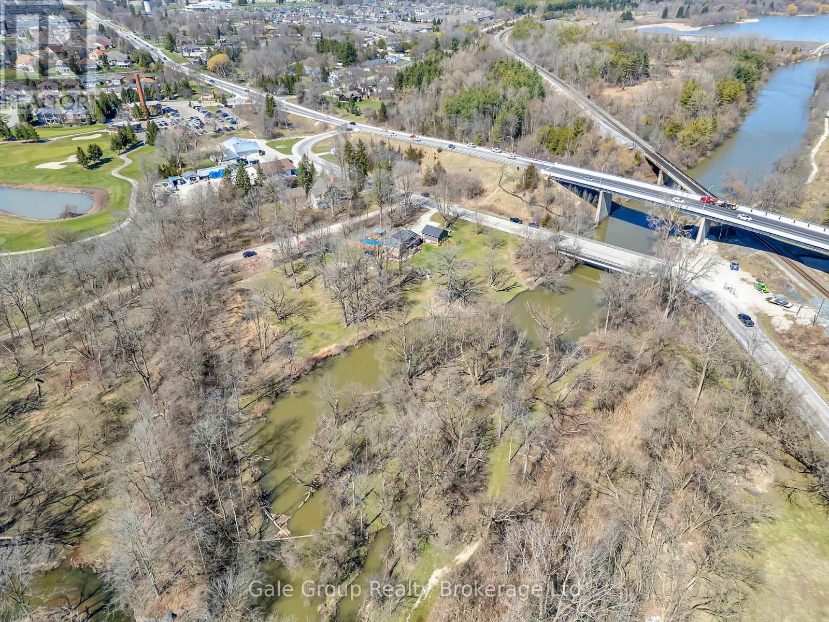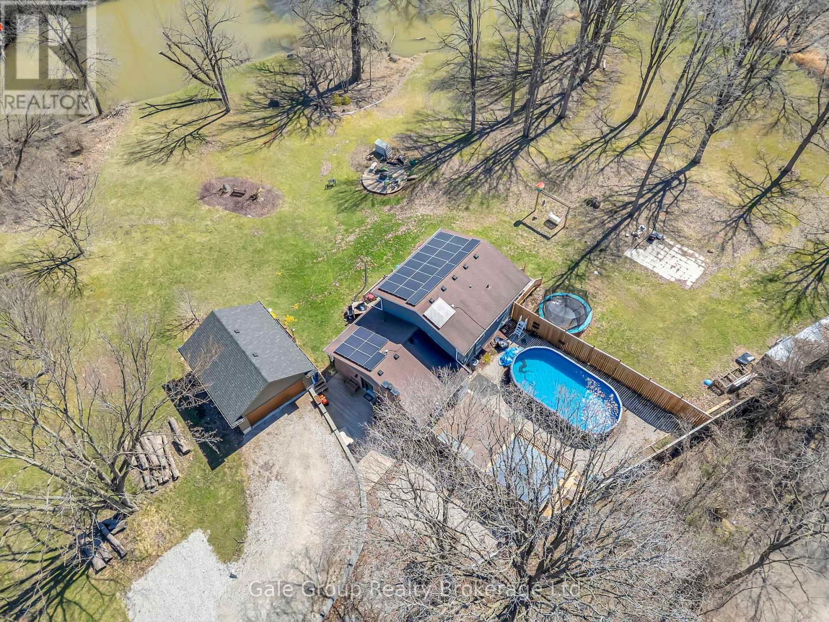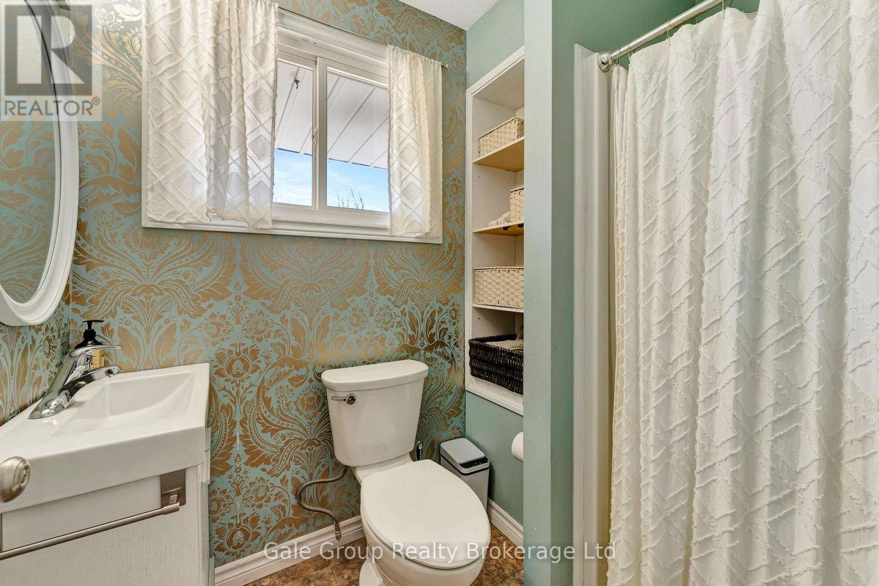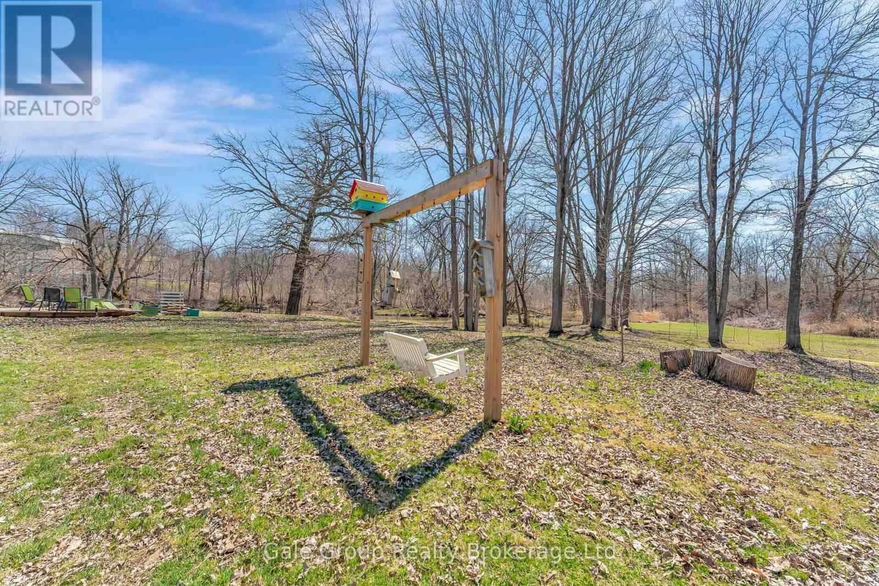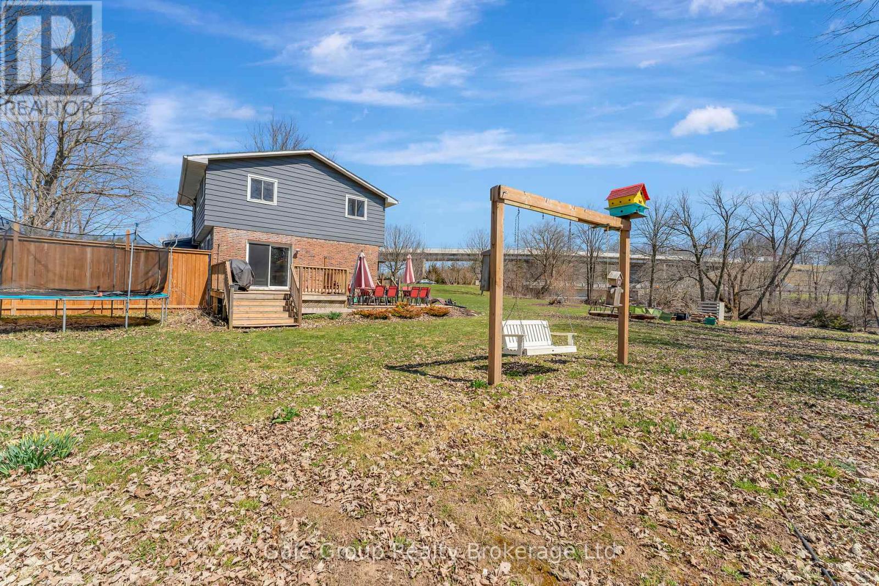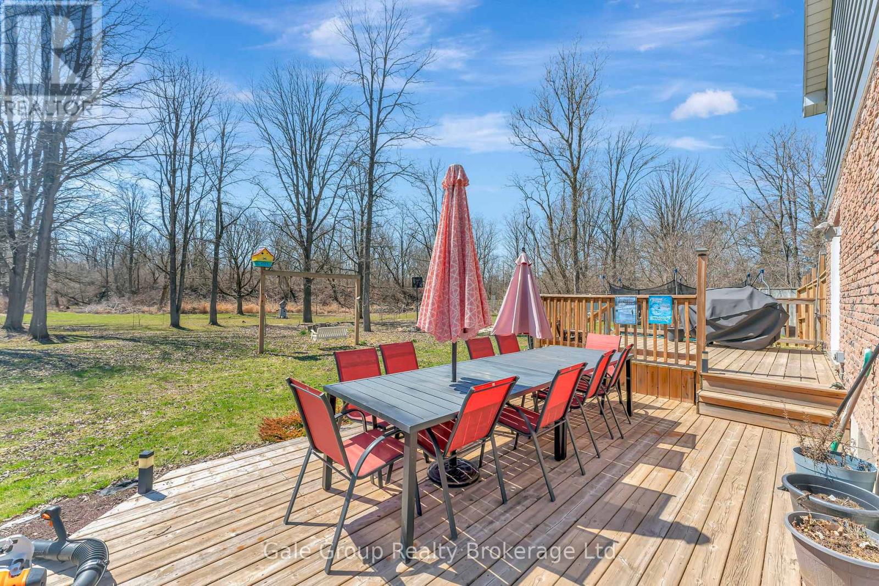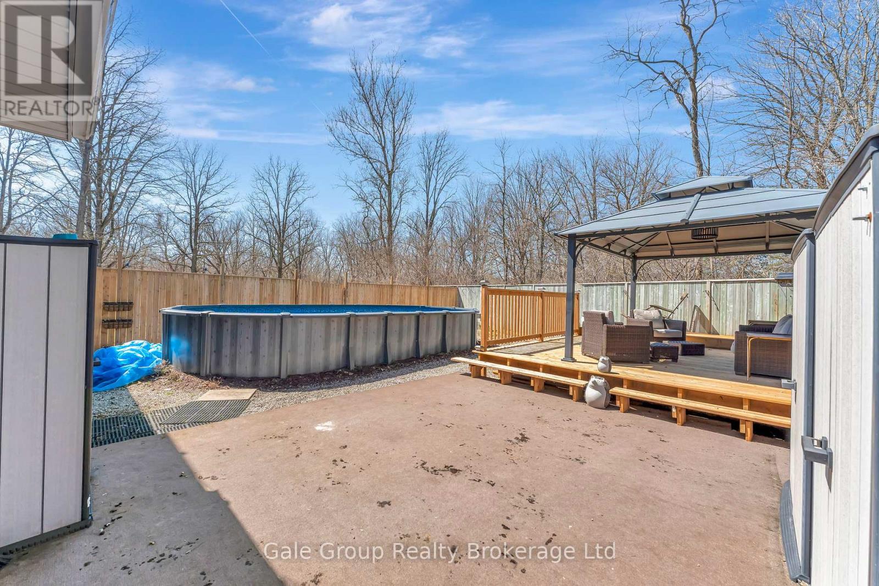391 Tecumseh Street Woodstock (Woodstock - North), Ontario N4S 7W1
$1,099,000
Nestled on nearly two acres and backing directly onto the serene Thames River and direct access to trails, this stunning two-story home offers the perfect blend of town convenience and country tranquility. With three spacious decks overlooking a beautifully landscaped property, theres no shortage of space to relax or entertain.Enjoy summer days by the heated above-ground pool, or unwind with nature as your backdrop. The large detached garage offers ample space for hobbies, storage, or even a workshop. Thoughtfully designed with sustainability in mind, this home also features solar panels for energy efficiency.Whether you're sipping coffee with river views or hosting friends under the stars, this property offers a lifestyle thats hard to match - peaceful, private, and just minutes from all the amenities of town. (id:25517)
Property Details
| MLS® Number | X12093095 |
| Property Type | Single Family |
| Community Name | Woodstock - North |
| Easement | Unknown, None |
| Equipment Type | Water Heater |
| Features | Irregular Lot Size, Solar Equipment |
| Parking Space Total | 6 |
| Pool Type | Above Ground Pool |
| Rental Equipment Type | Water Heater |
| View Type | Direct Water View |
| Water Front Name | Thames River |
| Water Front Type | Waterfront |
Building
| Bathroom Total | 2 |
| Bedrooms Above Ground | 4 |
| Bedrooms Total | 4 |
| Age | 51 To 99 Years |
| Amenities | Fireplace(s) |
| Appliances | Water Heater, Water Softener, Water Purifier, Dishwasher, Dryer, Microwave, Oven, Washer, Refrigerator |
| Basement Development | Unfinished |
| Basement Type | N/a (unfinished) |
| Construction Style Attachment | Detached |
| Cooling Type | Central Air Conditioning |
| Exterior Finish | Brick, Vinyl Siding |
| Fireplace Present | Yes |
| Foundation Type | Poured Concrete |
| Heating Fuel | Natural Gas |
| Heating Type | Forced Air |
| Stories Total | 2 |
| Size Interior | 1500 - 2000 Sqft |
| Type | House |
| Utility Water | Sand Point |
Parking
| Detached Garage | |
| Garage |
Land
| Access Type | Public Road |
| Acreage | No |
| Sewer | Septic System |
| Size Depth | 251 Ft ,6 In |
| Size Frontage | 244 Ft ,1 In |
| Size Irregular | 244.1 X 251.5 Ft |
| Size Total Text | 244.1 X 251.5 Ft |
| Zoning Description | R1 |
Interested?
Contact us for more information

Jennifer Smith
Salesperson
425 Dundas Street
Woodstock, Ontario N4S 1B8

Jennifer Gale
Broker of Record
425 Dundas Street
Woodstock, Ontario N4S 1B8
Contact Daryl, Your Elgin County Professional
Don't wait! Schedule a free consultation today and let Daryl guide you at every step. Start your journey to your happy place now!

Contact Me
Important Links
About Me
I’m Daryl Armstrong, a full time Real Estate professional working in St.Thomas-Elgin and Middlesex areas.
© 2024 Daryl Armstrong. All Rights Reserved. | Made with ❤️ by Jet Branding




