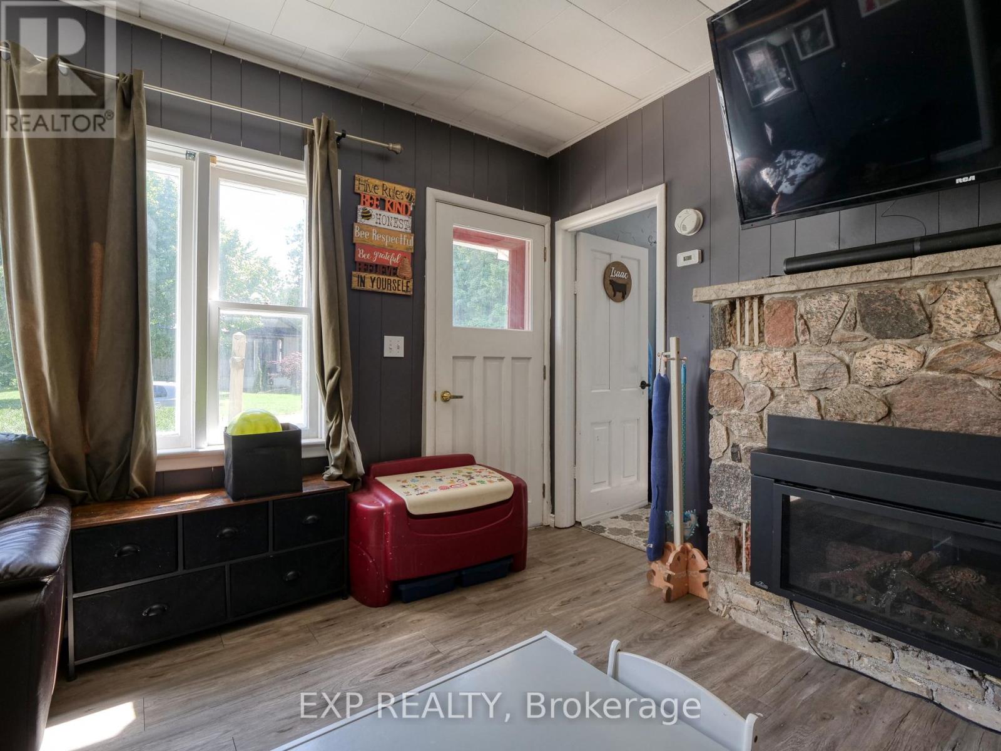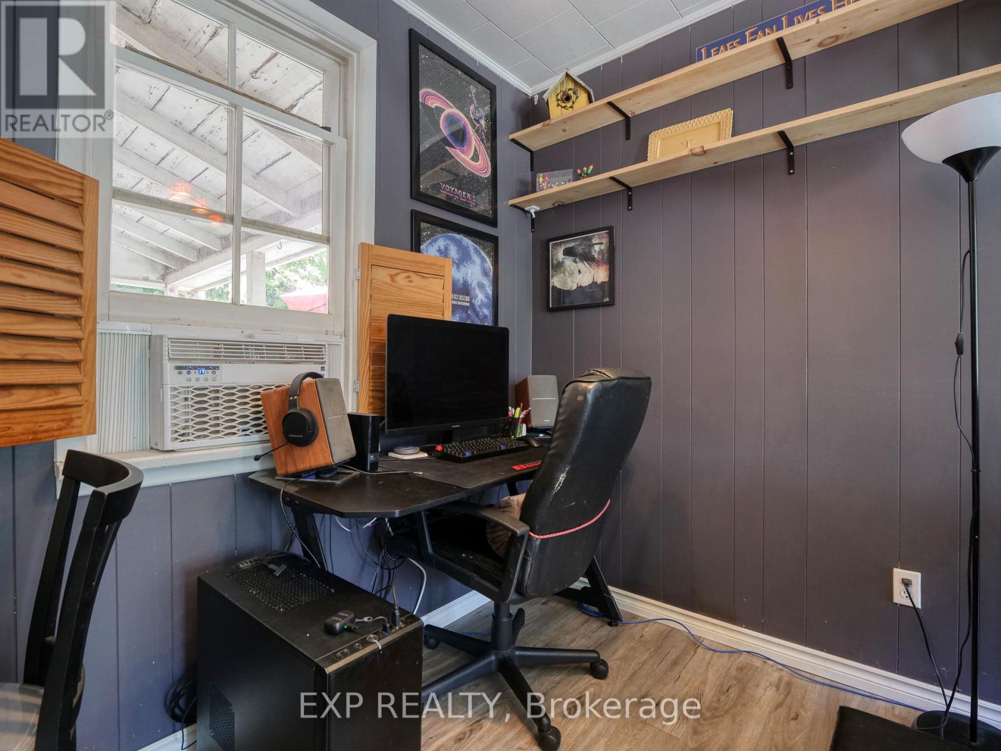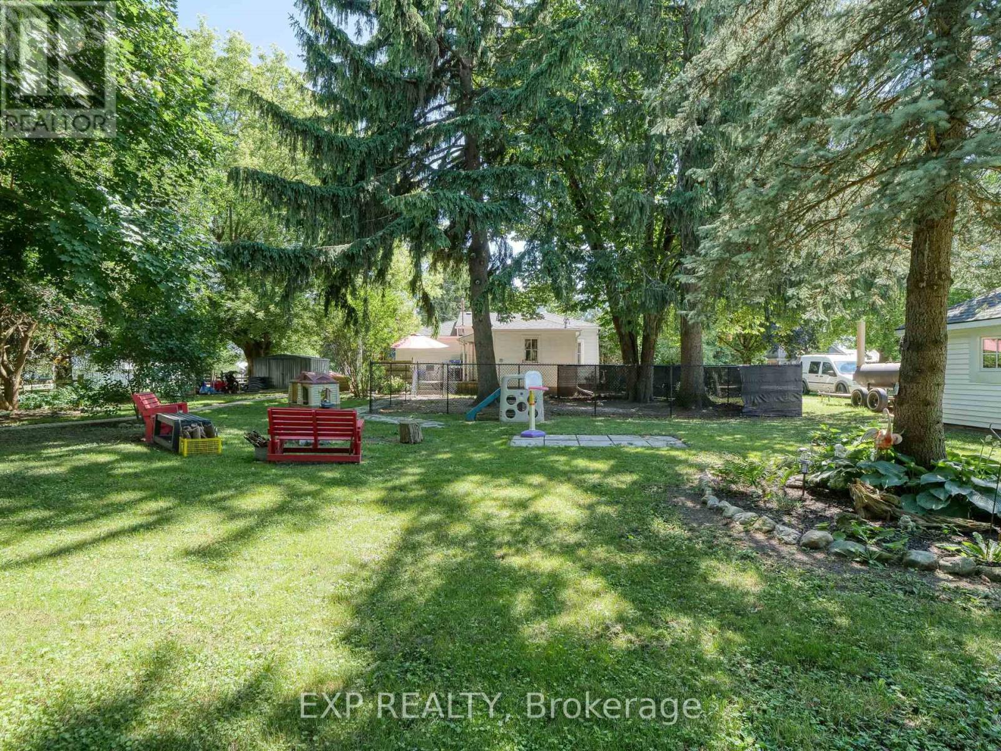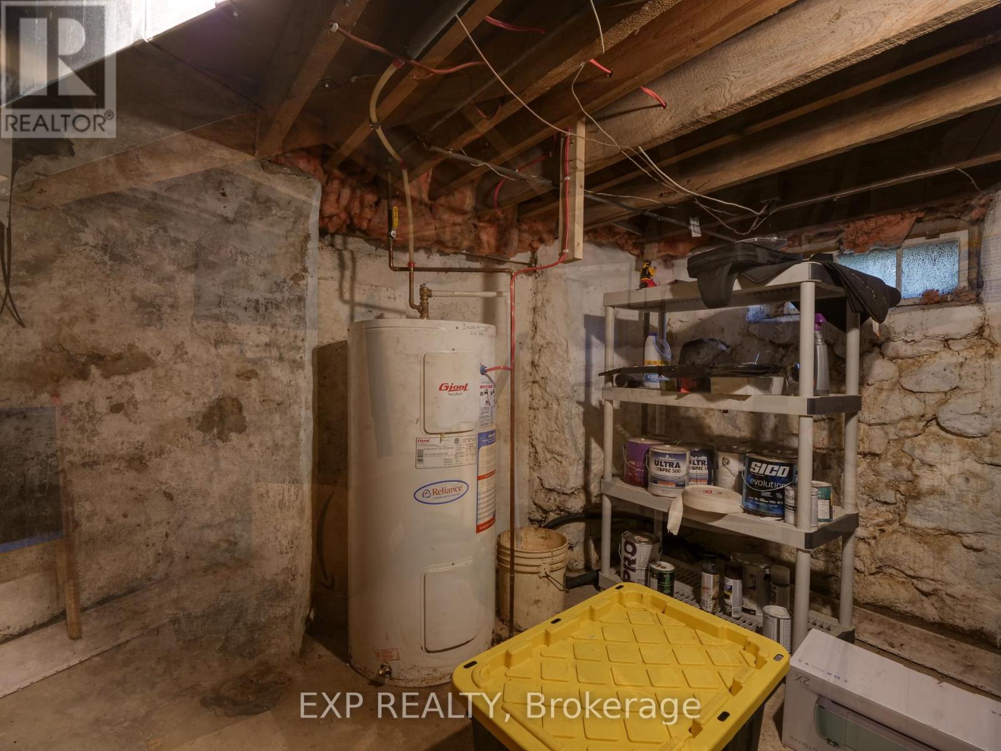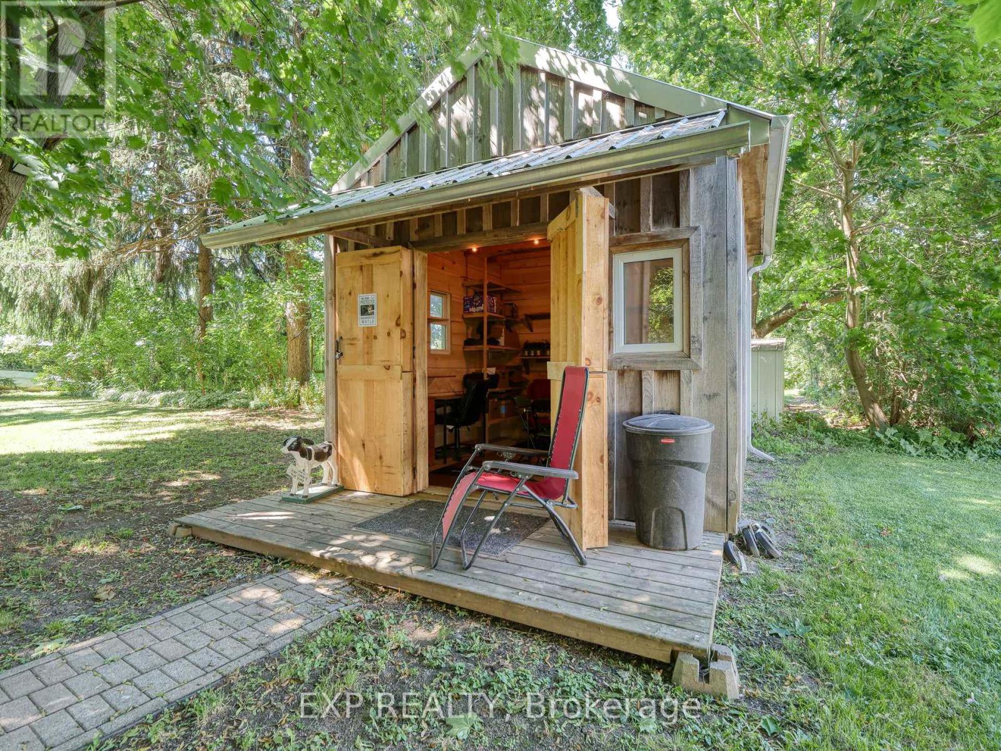38822 Mill Road Bluewater (Varna), Ontario N0M 2R0
$399,900
This stunning cozy bungalow in the village of Varna checks all the boxes! Recent updates include new appliances throughout the home, including washer/dryer and new flooring in the kitchen, living and guest bedroom. Professionally landscaped property (2020), a Napolean gas fireplace installed to cozy up to on those cold winter nights. Follow the new cobblestone path to your beautifully crafted wood shed in the backyard complete with concrete floor, insulation and hydro! The incredible mature trees on the professionally landscaped yard give this home great privacy as well as fantastic spaces for entertaining including the space on the large private deck. This home would be great for the first time buyer or retired couple looking to relocate to the beautiful area of Huron County. Just minutes from the village of Bayfield and the amazing beaches of Lake Huron.Roof was replaced and eavesthrough were replaced in 2021 and a shed was added to the backyard a 24X41 dog run was installed in 2022 (id:25517)
Property Details
| MLS® Number | X8488970 |
| Property Type | Single Family |
| Community Name | Varna |
| Amenities Near By | Schools |
| Community Features | School Bus |
| Equipment Type | Water Heater - Electric |
| Features | Flat Site, Lane, Lighting, Dry |
| Parking Space Total | 2 |
| Rental Equipment Type | Water Heater - Electric |
| Structure | Shed |
Building
| Bathroom Total | 1 |
| Bedrooms Above Ground | 2 |
| Bedrooms Total | 2 |
| Appliances | Water Heater |
| Architectural Style | Bungalow |
| Basement Development | Unfinished |
| Basement Type | Partial (unfinished) |
| Construction Style Attachment | Detached |
| Exterior Finish | Aluminum Siding |
| Fireplace Present | Yes |
| Fireplace Total | 1 |
| Fireplace Type | Free Standing Metal |
| Foundation Type | Block |
| Heating Fuel | Natural Gas |
| Heating Type | Forced Air |
| Stories Total | 1 |
| Type | House |
| Utility Water | Municipal Water |
Land
| Acreage | No |
| Land Amenities | Schools |
| Landscape Features | Landscaped |
| Sewer | Septic System |
| Size Depth | 132 Ft |
| Size Frontage | 82 Ft ,6 In |
| Size Irregular | 82.5 X 132 Ft |
| Size Total Text | 82.5 X 132 Ft|under 1/2 Acre |
| Zoning Description | Single Family Residential |
Rooms
| Level | Type | Length | Width | Dimensions |
|---|---|---|---|---|
| Main Level | Living Room | 4.26 m | 5.1 m | 4.26 m x 5.1 m |
| Main Level | Kitchen | 3.35 m | 2.28 m | 3.35 m x 2.28 m |
| Main Level | Bathroom | 1.5 m | 1.5 m | 1.5 m x 1.5 m |
| Main Level | Primary Bedroom | 4.57 m | 3.96 m | 4.57 m x 3.96 m |
| Main Level | Bedroom 2 | 4.01 m | 2.74 m | 4.01 m x 2.74 m |
Utilities
| Cable | Available |
https://www.realtor.ca/real-estate/27105549/38822-mill-road-bluewater-varna-varna
Interested?
Contact us for more information
Contact Daryl, Your Elgin County Professional
Don't wait! Schedule a free consultation today and let Daryl guide you at every step. Start your journey to your happy place now!

Contact Me
Important Links
About Me
I’m Daryl Armstrong, a full time Real Estate professional working in St.Thomas-Elgin and Middlesex areas.
© 2024 Daryl Armstrong. All Rights Reserved. | Made with ❤️ by Jet Branding








