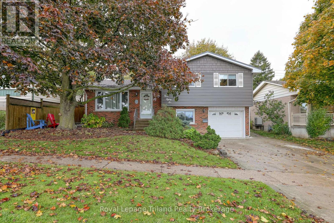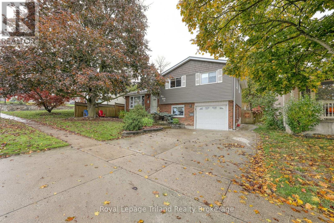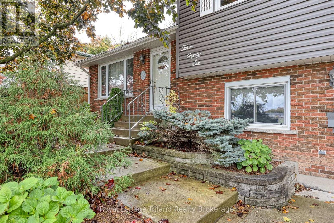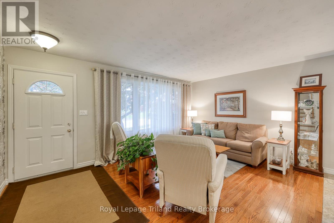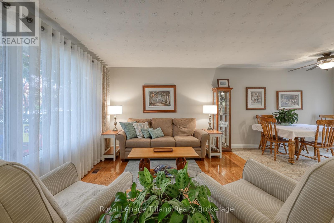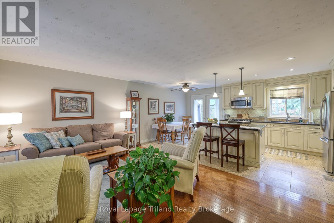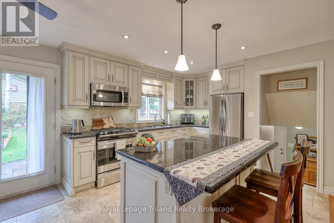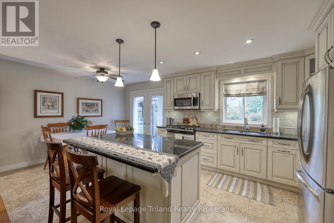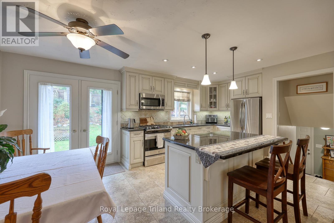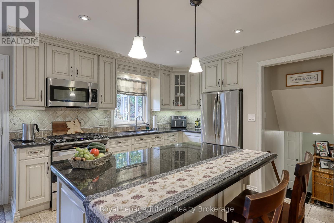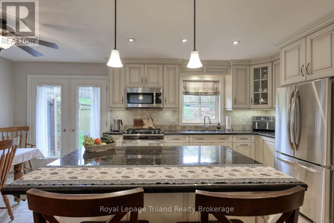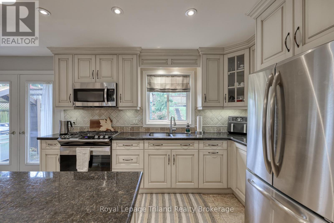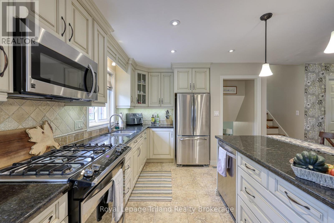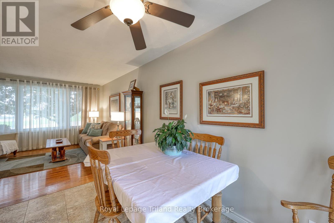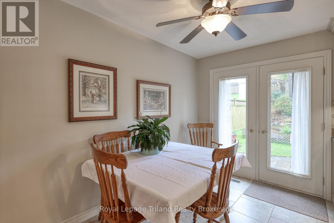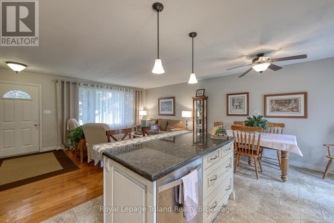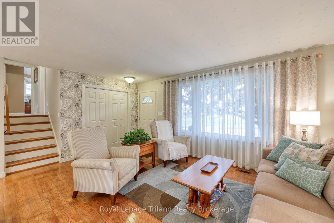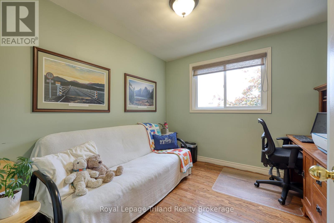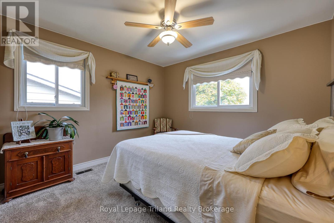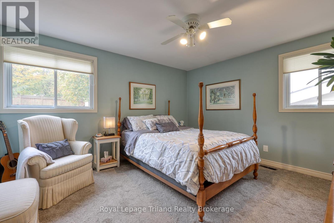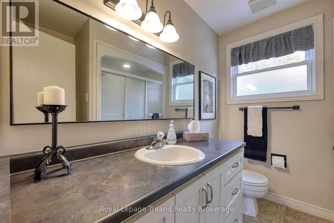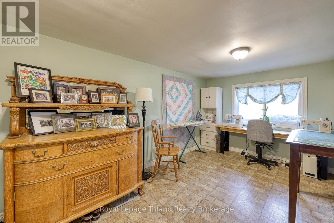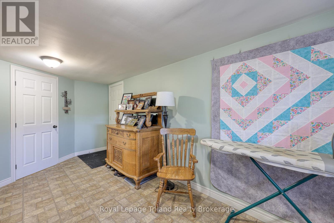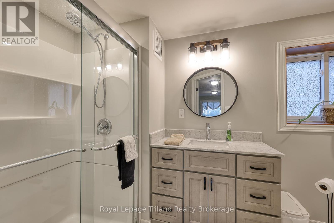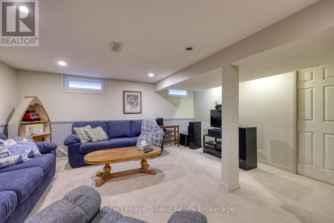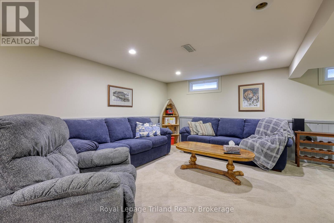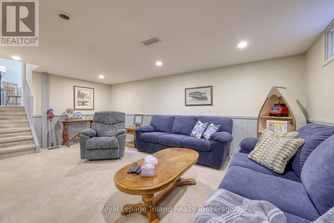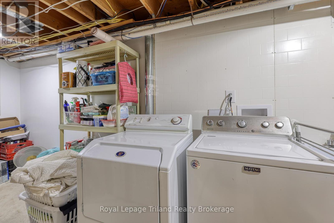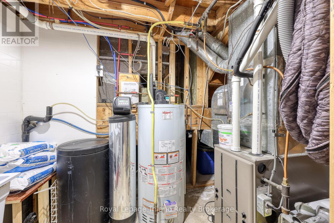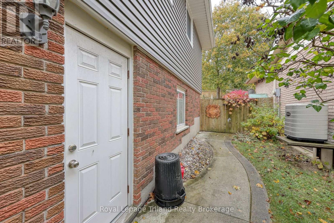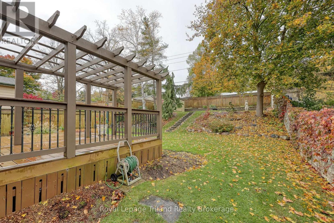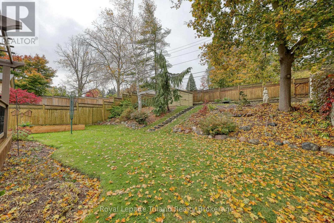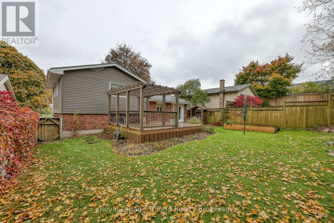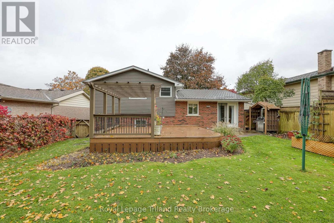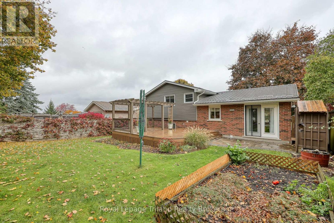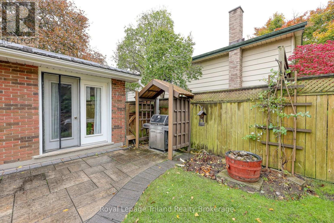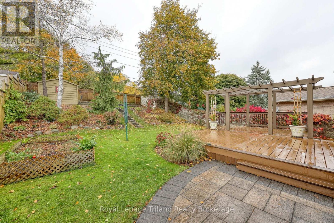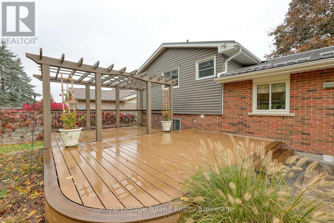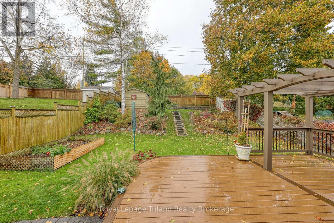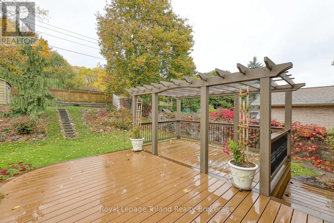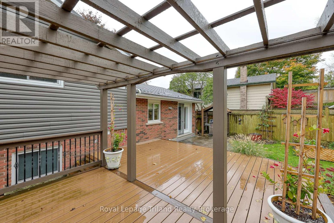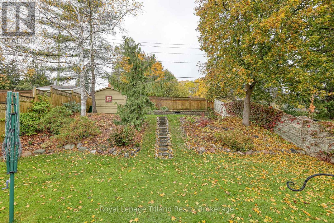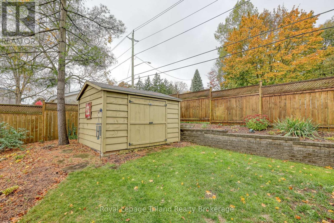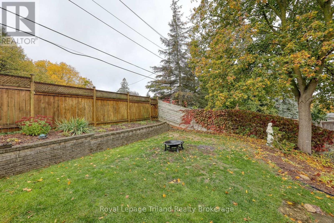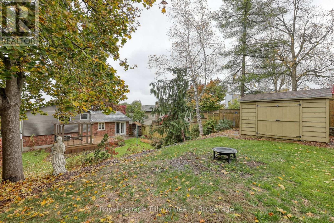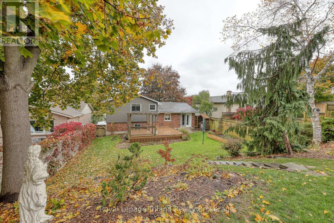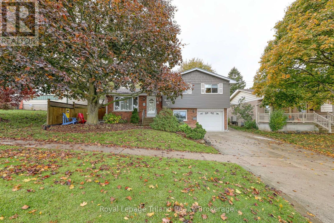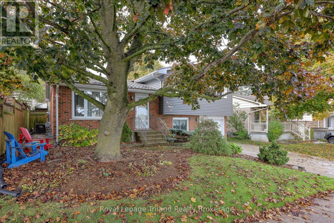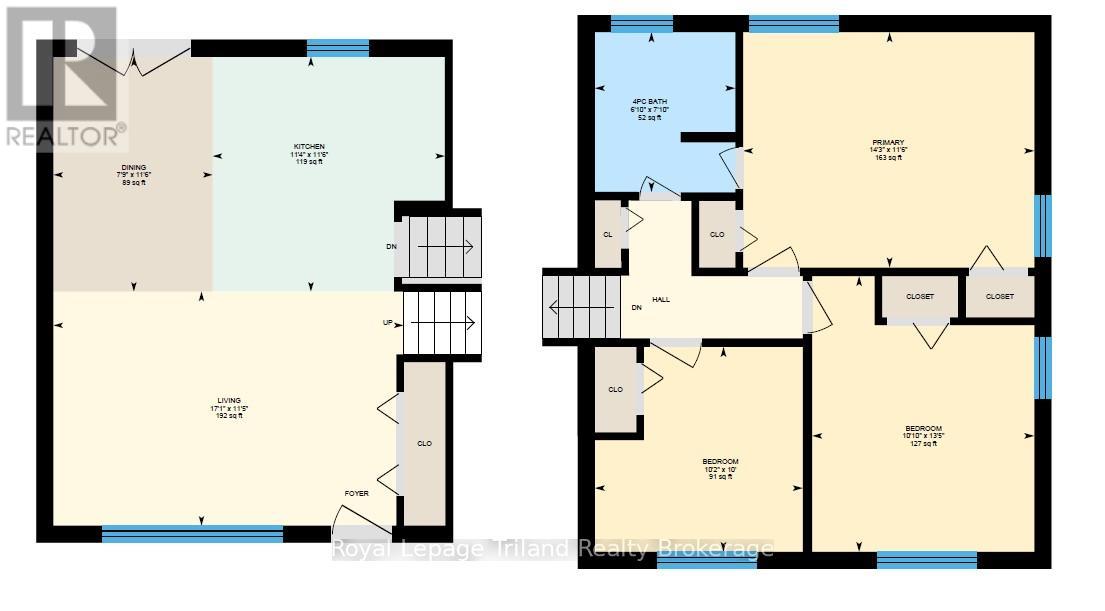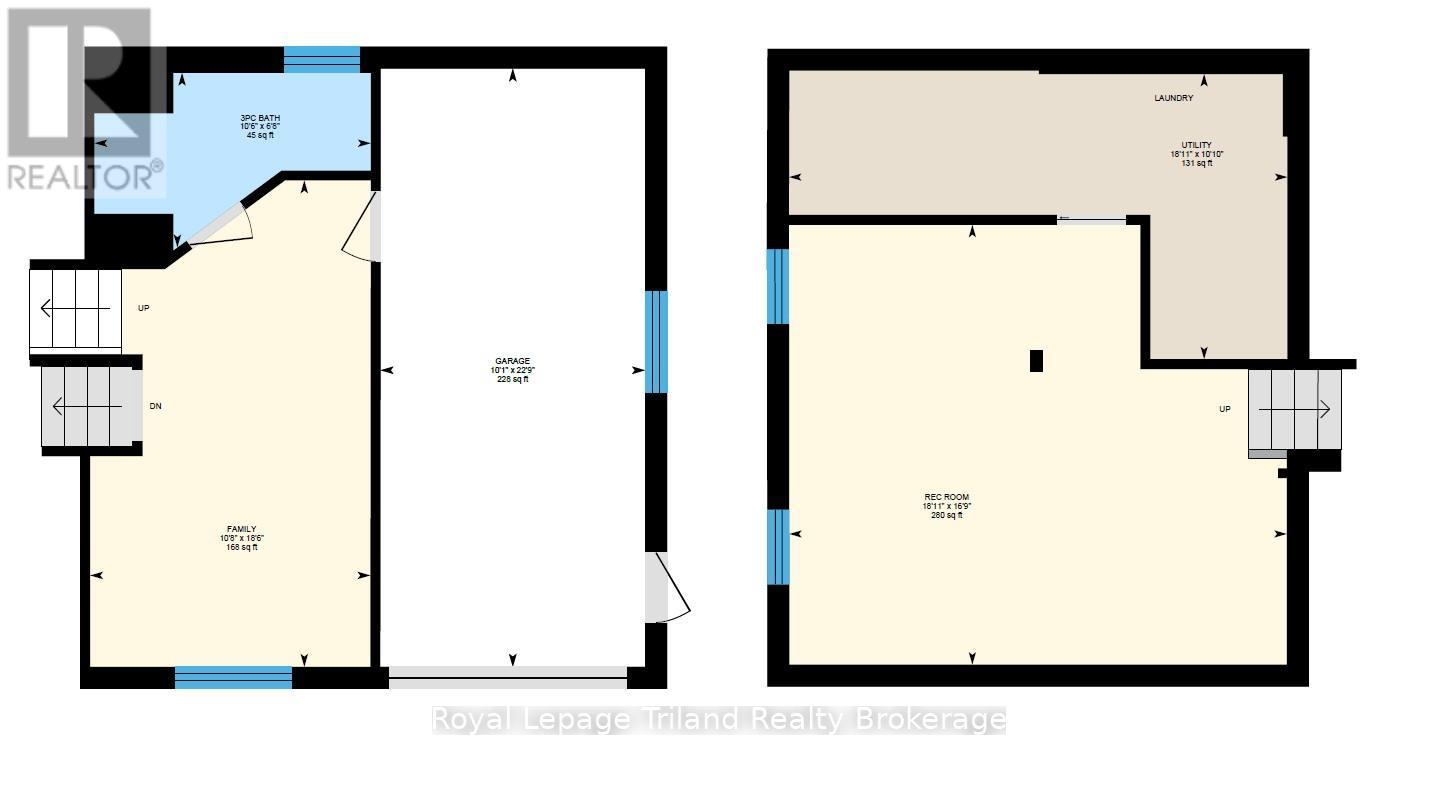386 Sales Drive Woodstock, Ontario N4S 8K3
$623,700
Welcome to this exceptionally maintained 4-level sidesplit, offering a perfect blend of modern updates and functional family living. This home features 3 spacious bedrooms, 2 full bathrooms, and an attached garage, plus a doublewide cement driveway! The newer modern kitchen (2013) is a standout, showcasing a large stylish center island, contemporary custom cabinetry, granite counters, crown molding and neutral finishes that flow seamlessly throughout the home. The open-concept layout provides bright, inviting spaces ideal for both everyday living and entertaining. Freshly painted throughout(2022).The lower level offers a finished recreation room, perfect for a family media space, home office, or play area. Step outside to a fully fenced backyard complete with a large deck and pergola, and natural gas BBQ hookup. Landscaped gardens plus a storage shed-it's an ideal setting for relaxation or outdoor gatherings! Recent updates include: composite decking with cedar pergola (2017), paver stone patio (2018), AC (2022), steel roof (2017), and insulation and vinyl siding on outside of home (2017).This property presents an excellent opportunity for buyers seeking a well-appointed, move-in-ready home in a great neighborhood! (id:25517)
Property Details
| MLS® Number | X12480521 |
| Property Type | Single Family |
| Neigbourhood | Sumac Ridge |
| Community Name | Woodstock - South |
| Amenities Near By | Hospital, Park, Public Transit, Schools |
| Community Features | Community Centre |
| Equipment Type | None |
| Features | Hillside |
| Parking Space Total | 3 |
| Rental Equipment Type | None |
| Structure | Deck, Patio(s), Shed |
Building
| Bathroom Total | 2 |
| Bedrooms Above Ground | 3 |
| Bedrooms Total | 3 |
| Age | 31 To 50 Years |
| Appliances | Garage Door Opener Remote(s), Water Heater, Water Softener, Water Meter, Central Vacuum, Dishwasher, Dryer, Garage Door Opener, Microwave, Stove, Washer, Refrigerator |
| Basement Development | Partially Finished |
| Basement Type | Full, N/a (partially Finished) |
| Construction Style Attachment | Detached |
| Construction Style Split Level | Sidesplit |
| Cooling Type | Central Air Conditioning |
| Exterior Finish | Brick, Vinyl Siding |
| Fire Protection | Smoke Detectors |
| Foundation Type | Concrete, Poured Concrete |
| Heating Fuel | Natural Gas |
| Heating Type | Forced Air |
| Size Interior | 1,100 - 1,500 Ft2 |
| Type | House |
| Utility Water | Municipal Water |
Parking
| Attached Garage | |
| Garage |
Land
| Acreage | No |
| Fence Type | Fenced Yard |
| Land Amenities | Hospital, Park, Public Transit, Schools |
| Landscape Features | Landscaped |
| Sewer | Sanitary Sewer |
| Size Depth | 129 Ft ,2 In |
| Size Frontage | 52 Ft ,8 In |
| Size Irregular | 52.7 X 129.2 Ft |
| Size Total Text | 52.7 X 129.2 Ft|under 1/2 Acre |
| Zoning Description | R1 |
Rooms
| Level | Type | Length | Width | Dimensions |
|---|---|---|---|---|
| Basement | Utility Room | 5.77 m | 3.3 m | 5.77 m x 3.3 m |
| Basement | Recreational, Games Room | 5.76 m | 5.09 m | 5.76 m x 5.09 m |
| Lower Level | Bathroom | 3.2 m | 2.02 m | 3.2 m x 2.02 m |
| Lower Level | Family Room | 3.25 m | 5.63 m | 3.25 m x 5.63 m |
| Main Level | Dining Room | 2.37 m | 3.49 m | 2.37 m x 3.49 m |
| Main Level | Kitchen | 3.45 m | 3.49 m | 3.45 m x 3.49 m |
| Main Level | Living Room | 5.21 m | 3.48 m | 5.21 m x 3.48 m |
| Upper Level | Bathroom | 2.09 m | 2.38 m | 2.09 m x 2.38 m |
| Upper Level | Bedroom | 3.3 m | 4.1 m | 3.3 m x 4.1 m |
| Upper Level | Bedroom | 3.09 m | 3.05 m | 3.09 m x 3.05 m |
| Upper Level | Primary Bedroom | 4.33 m | 3.5 m | 4.33 m x 3.5 m |
Utilities
| Cable | Installed |
| Electricity | Installed |
| Sewer | Installed |
Contact Us
Contact us for more information

Patricia (Pat) Bonn
Salesperson
757 Dundas Street
Woodstock, Ontario N4S 1E8
Contact Daryl, Your Elgin County Professional
Don't wait! Schedule a free consultation today and let Daryl guide you at every step. Start your journey to your happy place now!

Contact Me
Important Links
About Me
I’m Daryl Armstrong, a full time Real Estate professional working in St.Thomas-Elgin and Middlesex areas.
© 2024 Daryl Armstrong. All Rights Reserved. | Made with ❤️ by Jet Branding
