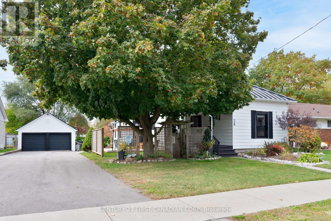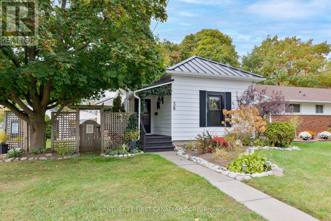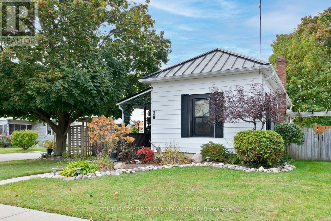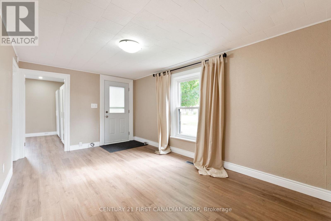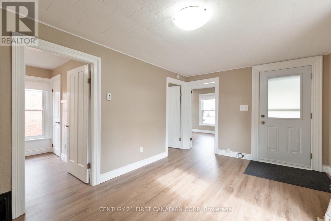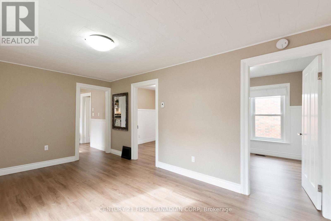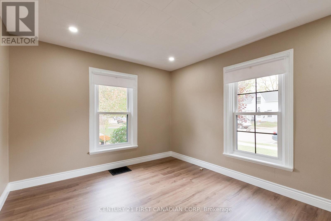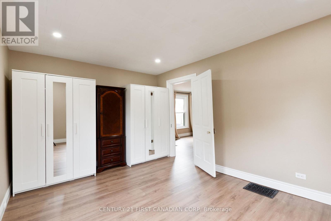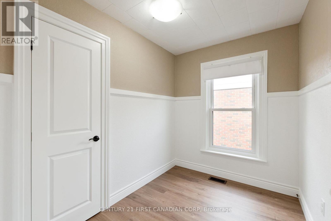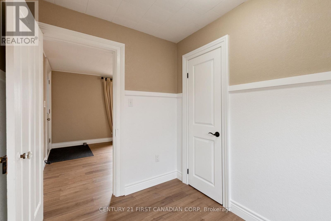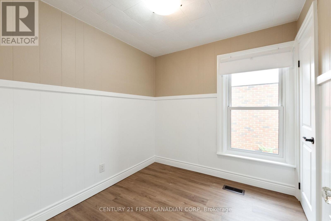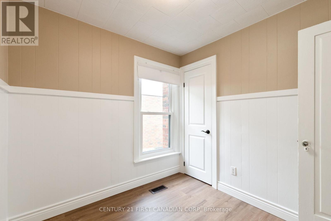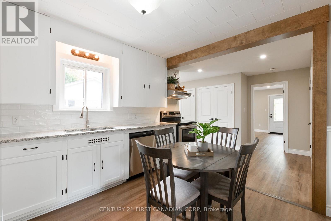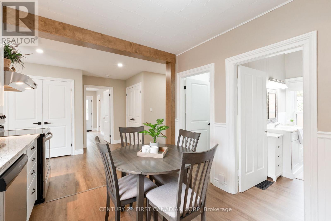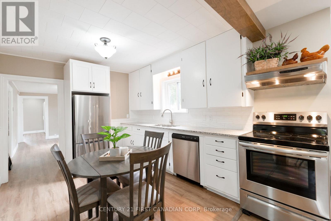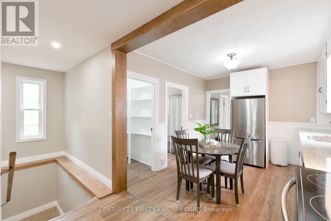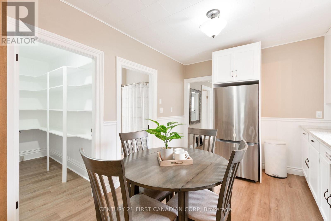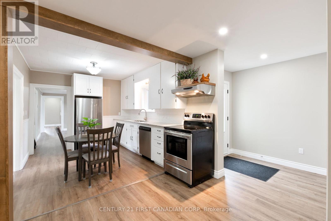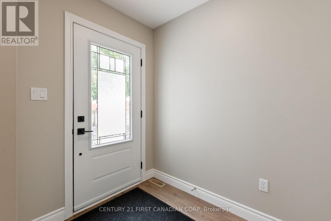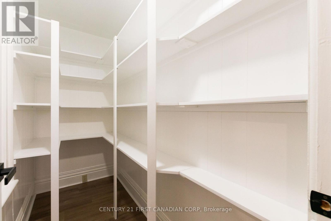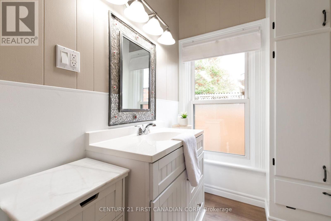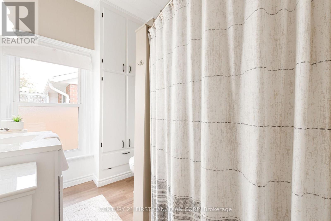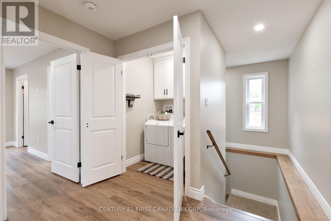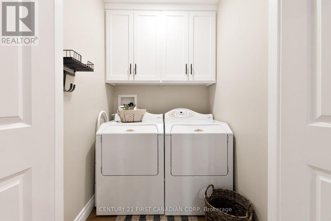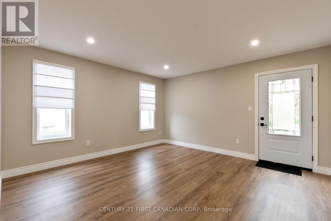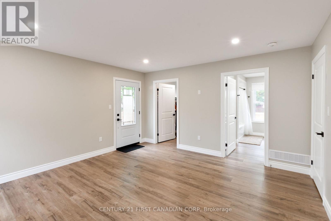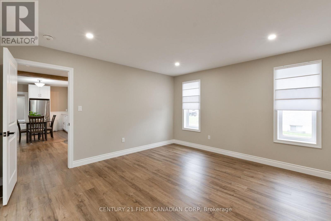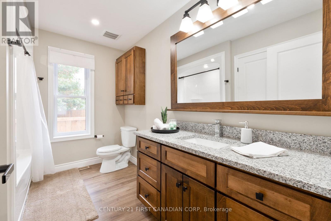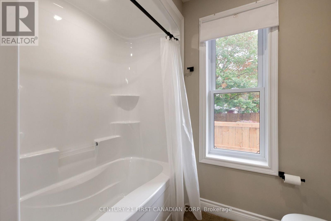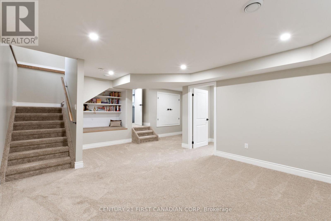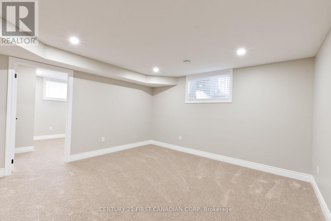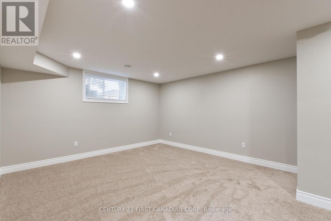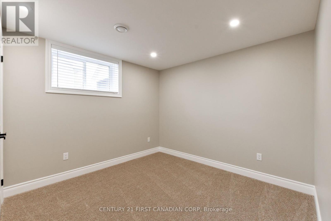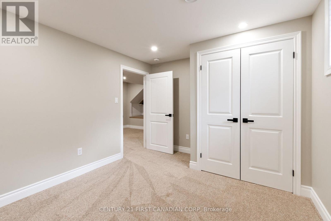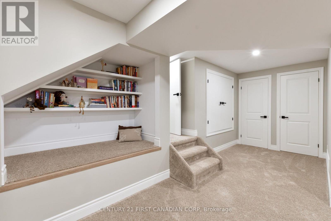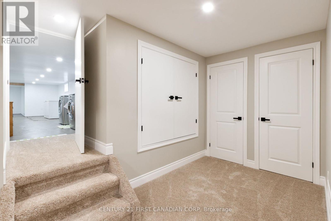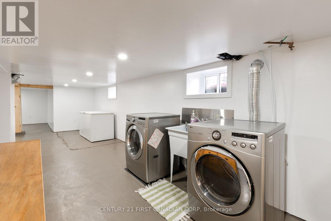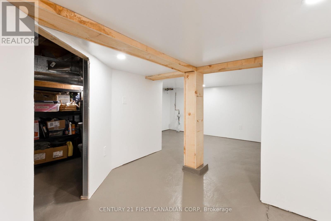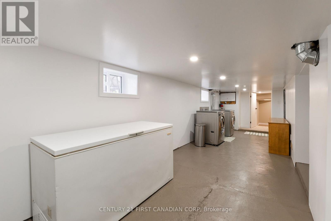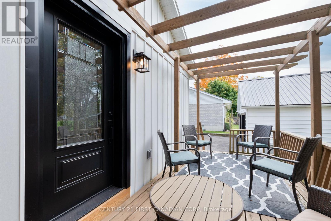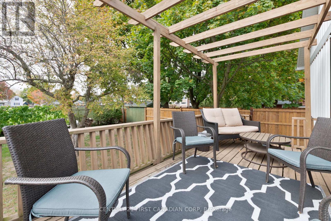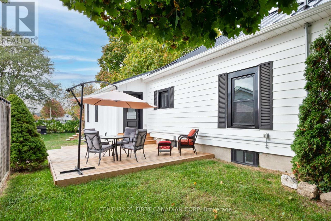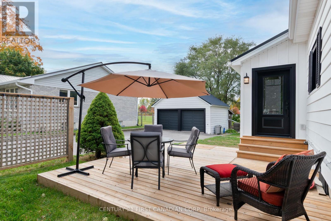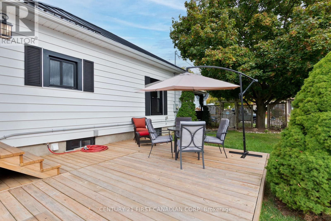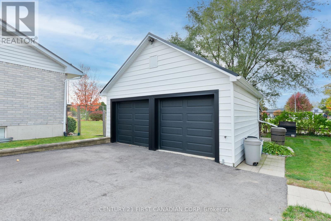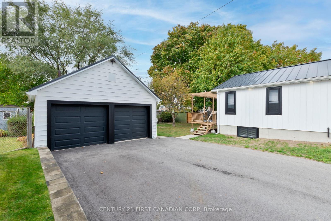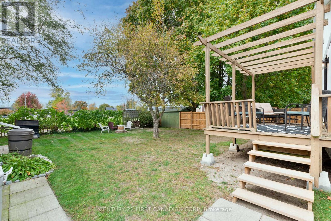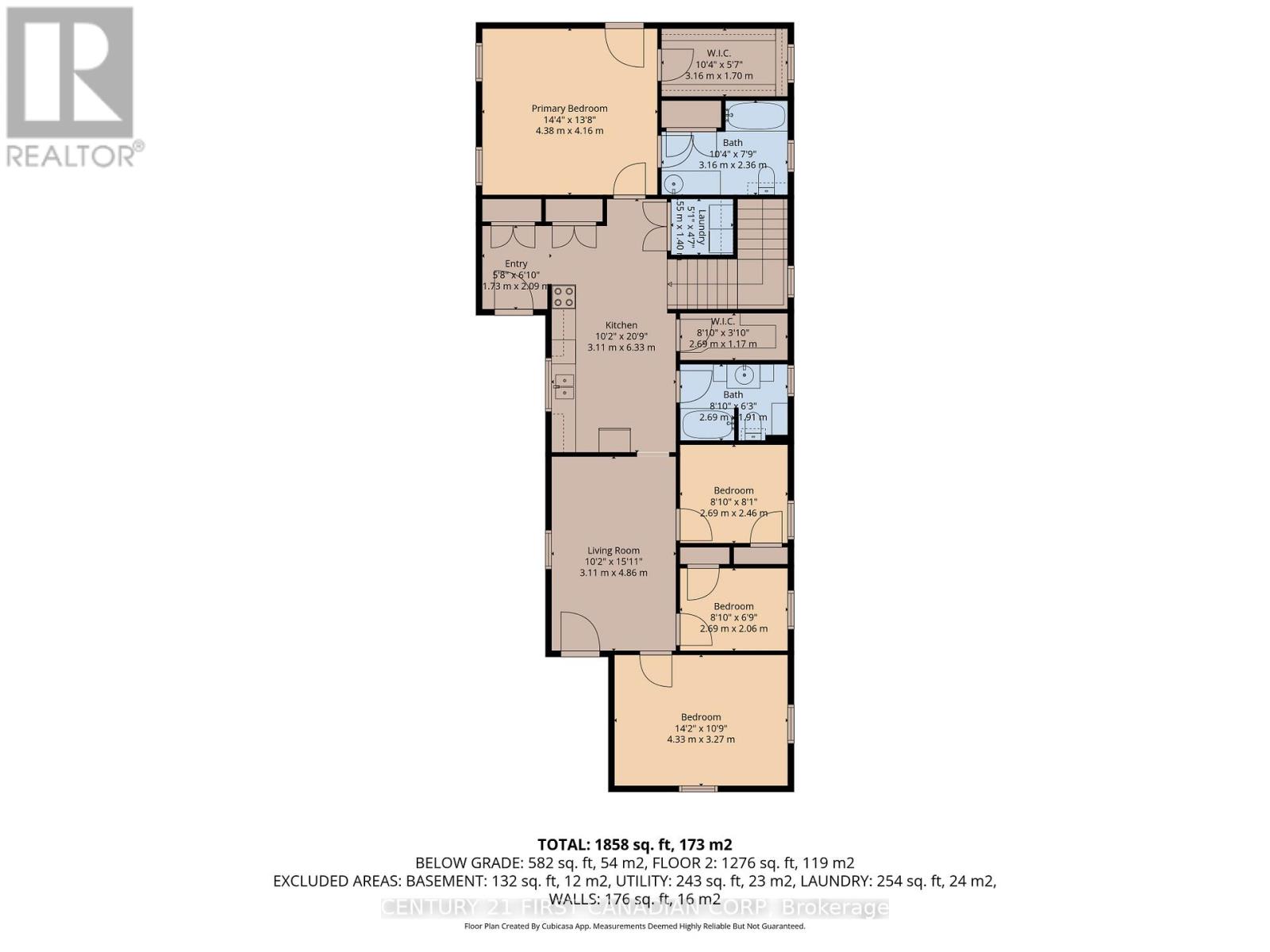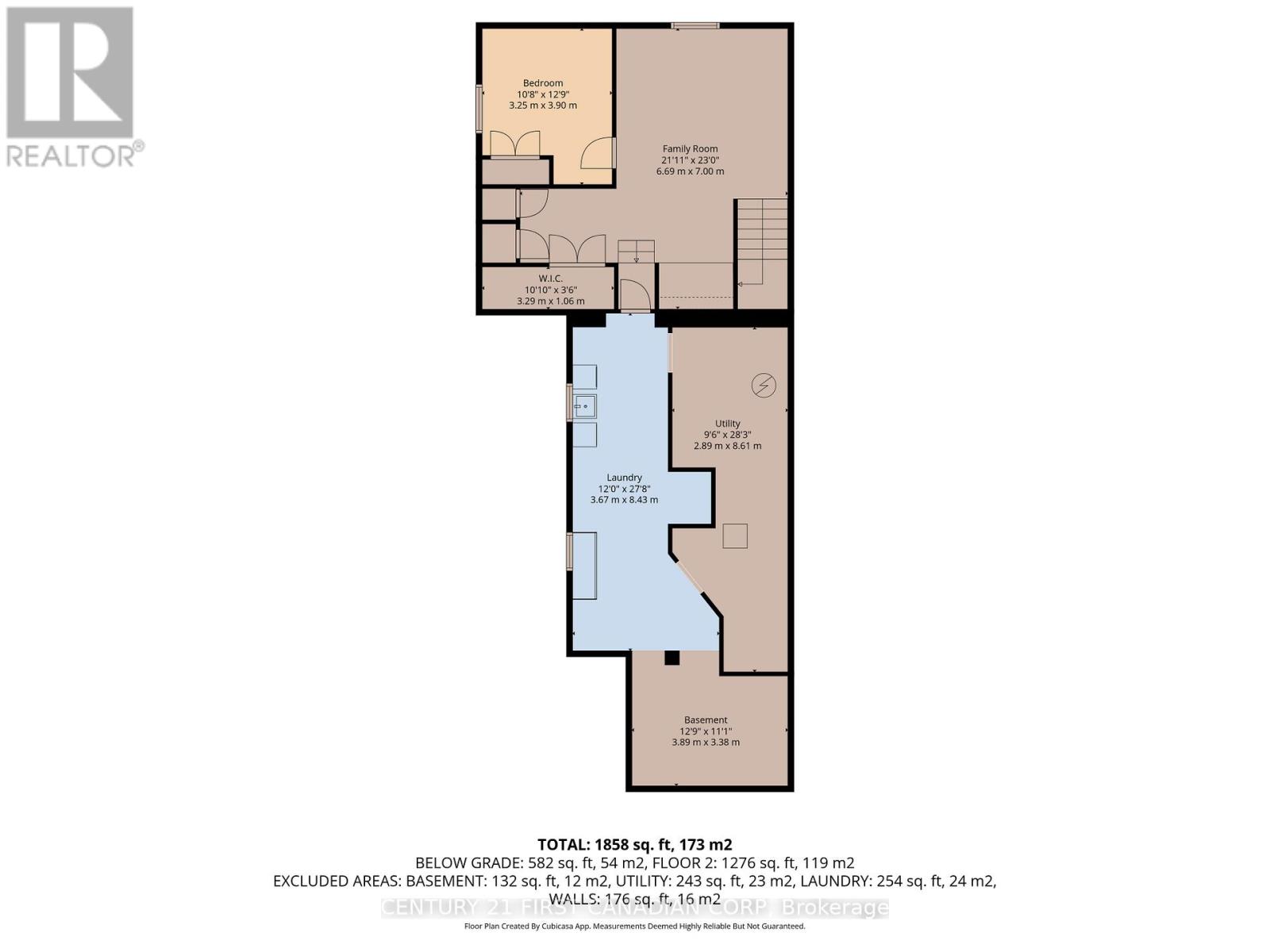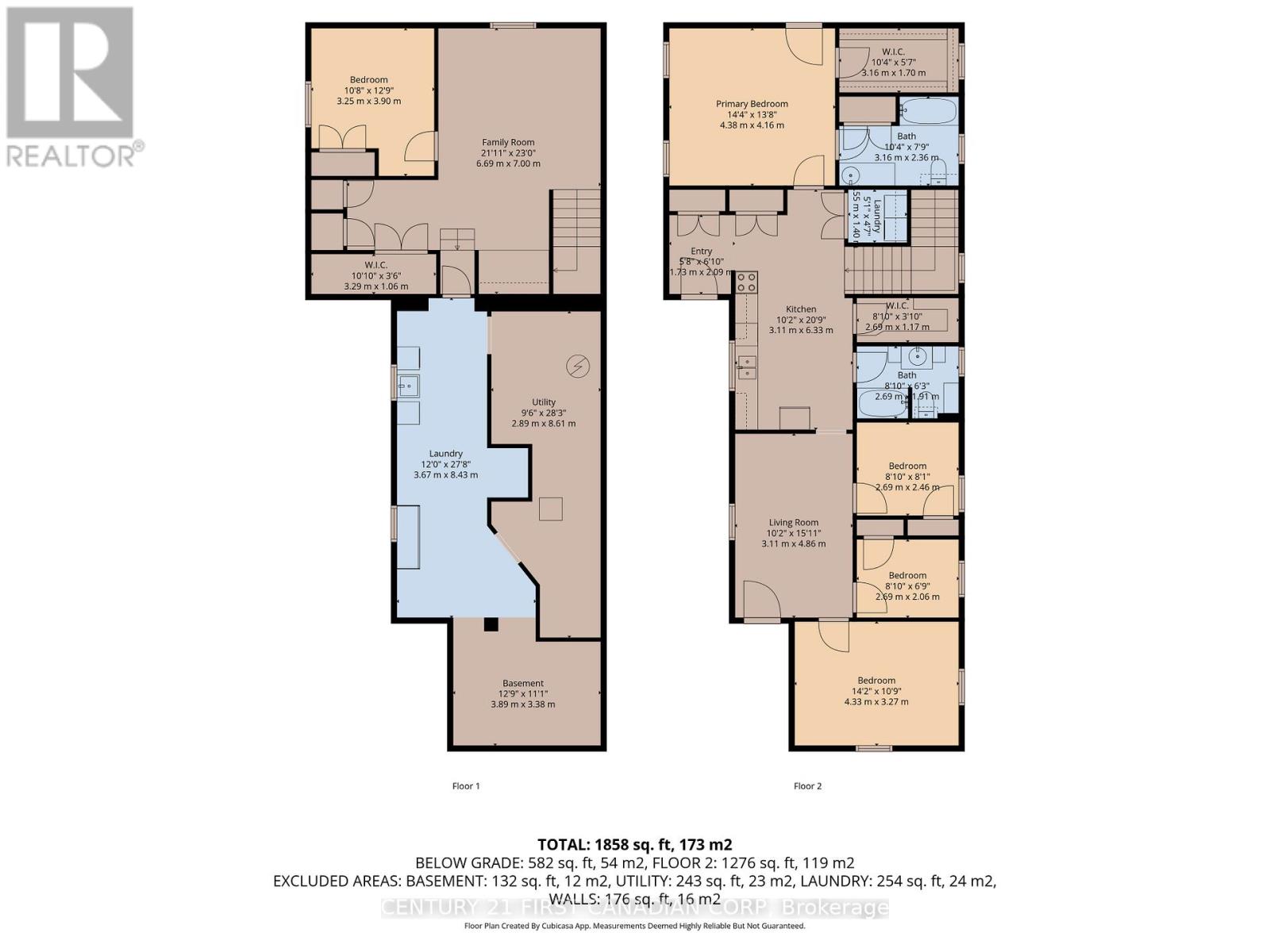38 St. Andrew Street Aylmer, Ontario N5H 2N1
$599,000
You could be home for Christmas in this beautifully maintained bungalow that combines classic charm and a stunning 2022 addition that seamlessly adds square footage and overall charm to the space. Whether you're seeking space for a home-based business, a private retreat, or a 2 car garage for work or play, this property offers something for everyone. The thoughtful addition begins with a spacious mudroom at the side entrance, featuring two large closets for all your storage needs. At the rear of the home, the new primary suite offers a peaceful retreat with a luxurious 4-piece ensuite, a walk-in closet, and direct access to a private deck. This space could also double for a home based business with private entrance off the back of the home. The main floor also includes three additional bedrooms, a central kitchen with stone countertops, a walk-in pantry, and space for a dining table, plus a bright living room off the front of the home with views of the front porch and side courtyard. A second updated 4-piece bathroom and one of two laundry areas complete the main level. Downstairs, enjoy a spacious family room which was part of the 2022 addition, complete with storage nooks, a fifth bedroom perfect for guests or teens. A second laundry room, furnace room, and tons of additional storage complete the lower level. Outside offers a covered front porch, second deck by the side entrance, private deck off the primary suite, fire pit area, a detached two-car garage with Wi-Fi-enabled openers, a lean-to for added storage, and parking for up to 10 vehicles. Key updates include a premium metal roof, owned hot water tank (2025), updated electrical (2022), new furnace (2022), and two sump pumps. Located close to schools and within walking distance to town, this move-in-ready home offers everything you need-just in time for the holidays. (id:25517)
Open House
This property has open houses!
2:00 pm
Ends at:4:00 pm
Property Details
| MLS® Number | X12474518 |
| Property Type | Single Family |
| Community Name | Aylmer |
| Amenities Near By | Park, Place Of Worship, Schools |
| Parking Space Total | 12 |
| Structure | Deck, Porch |
Building
| Bathroom Total | 2 |
| Bedrooms Above Ground | 4 |
| Bedrooms Below Ground | 1 |
| Bedrooms Total | 5 |
| Age | 100+ Years |
| Appliances | Garage Door Opener Remote(s), Dryer, Freezer, Stove, Two Washers, Refrigerator |
| Architectural Style | Bungalow |
| Basement Type | Full |
| Construction Style Attachment | Detached |
| Cooling Type | Central Air Conditioning |
| Exterior Finish | Aluminum Siding |
| Fire Protection | Smoke Detectors |
| Foundation Type | Poured Concrete |
| Heating Fuel | Natural Gas |
| Heating Type | Forced Air |
| Stories Total | 1 |
| Size Interior | 1,100 - 1,500 Ft2 |
| Type | House |
| Utility Water | Municipal Water |
Parking
| Detached Garage | |
| Garage |
Land
| Acreage | No |
| Fence Type | Partially Fenced |
| Land Amenities | Park, Place Of Worship, Schools |
| Landscape Features | Landscaped |
| Sewer | Sanitary Sewer |
| Size Depth | 132 Ft |
| Size Frontage | 66 Ft |
| Size Irregular | 66 X 132 Ft |
| Size Total Text | 66 X 132 Ft |
Rooms
| Level | Type | Length | Width | Dimensions |
|---|---|---|---|---|
| Lower Level | Laundry Room | 3.67 m | 8.43 m | 3.67 m x 8.43 m |
| Lower Level | Utility Room | 2.89 m | 8.61 m | 2.89 m x 8.61 m |
| Lower Level | Family Room | 6.6 m | 7 m | 6.6 m x 7 m |
| Lower Level | Bedroom 5 | 3.25 m | 3.9 m | 3.25 m x 3.9 m |
| Main Level | Living Room | 3.11 m | 4.86 m | 3.11 m x 4.86 m |
| Main Level | Kitchen | 3.11 m | 6.33 m | 3.11 m x 6.33 m |
| Main Level | Primary Bedroom | 4.38 m | 4.16 m | 4.38 m x 4.16 m |
| Main Level | Bedroom 2 | 2.69 m | 2.06 m | 2.69 m x 2.06 m |
| Main Level | Bedroom 3 | 4.33 m | 3.27 m | 4.33 m x 3.27 m |
| Main Level | Bedroom 4 | 2.69 m | 2.46 m | 2.69 m x 2.46 m |
| Main Level | Bathroom | 2.69 m | 1.91 m | 2.69 m x 1.91 m |
| Main Level | Laundry Room | 1.55 m | 1.4 m | 1.55 m x 1.4 m |
https://www.realtor.ca/real-estate/29015812/38-st-andrew-street-aylmer-aylmer
Contact Us
Contact us for more information

Abe Knelsen
Salesperson
https://abe-knelsen.c21.ca/
https://www.facebook.com/AbeKnelsenRealtor/
420 York Street
London, Ontario N6B 1R1
Contact Daryl, Your Elgin County Professional
Don't wait! Schedule a free consultation today and let Daryl guide you at every step. Start your journey to your happy place now!

Contact Me
Important Links
About Me
I’m Daryl Armstrong, a full time Real Estate professional working in St.Thomas-Elgin and Middlesex areas.
© 2024 Daryl Armstrong. All Rights Reserved. | Made with ❤️ by Jet Branding
