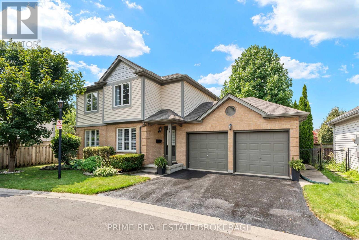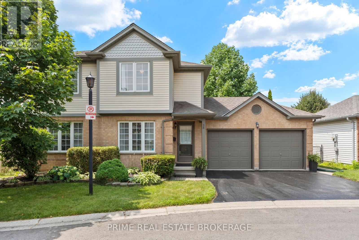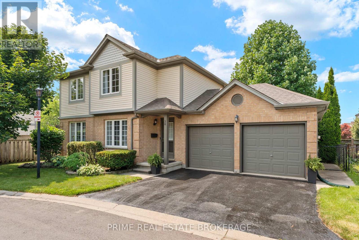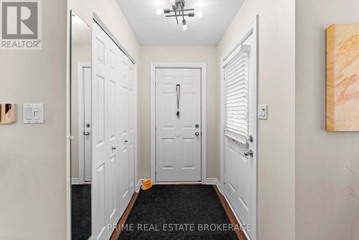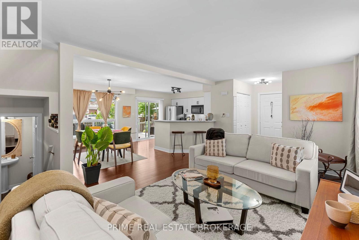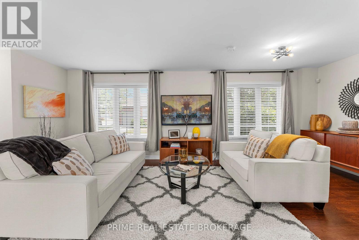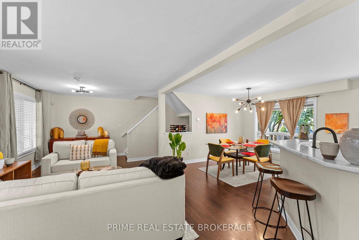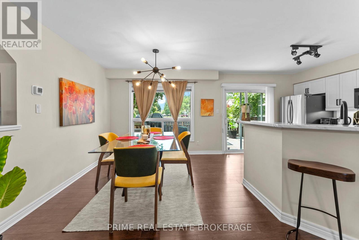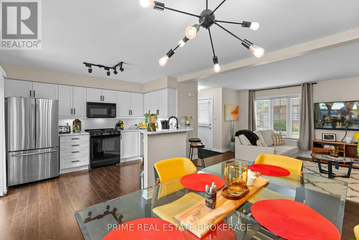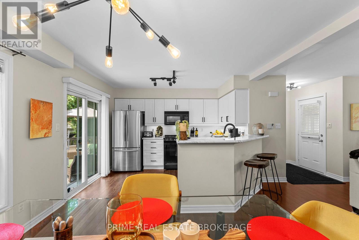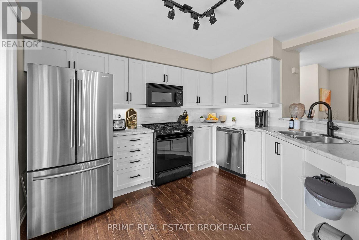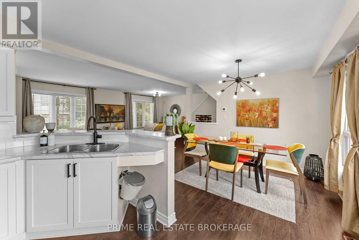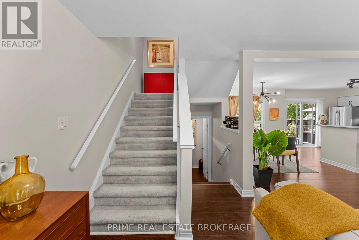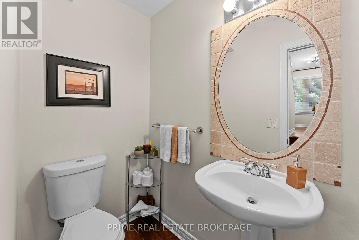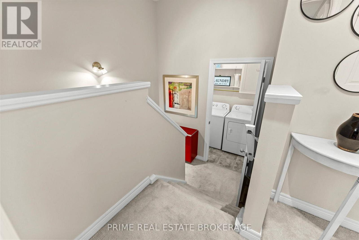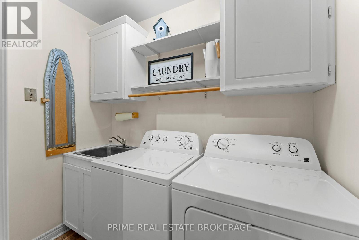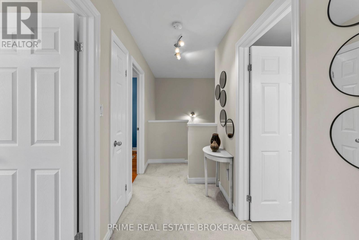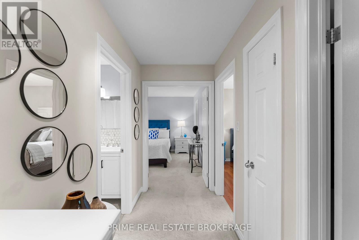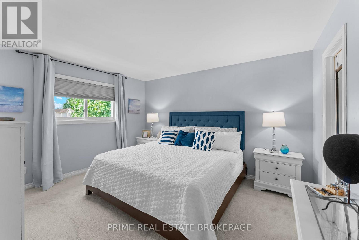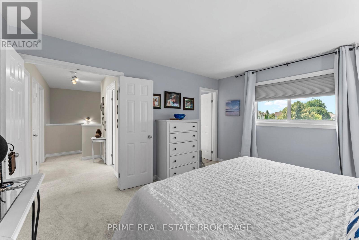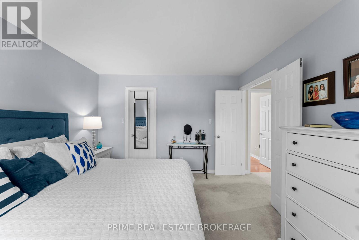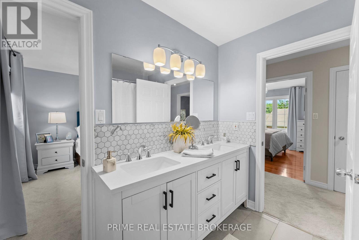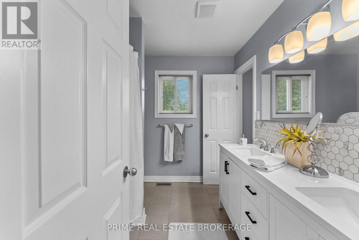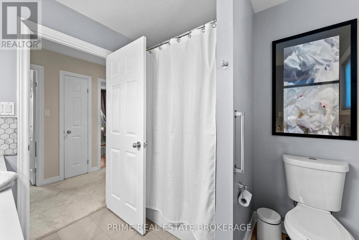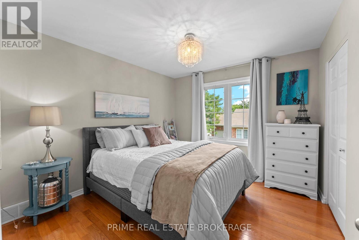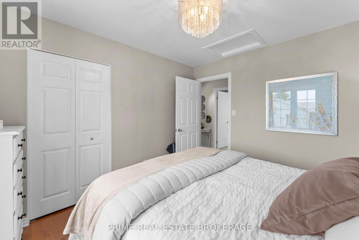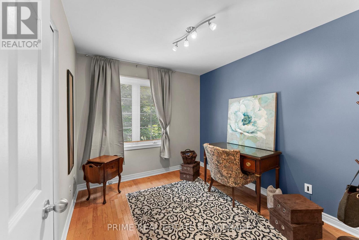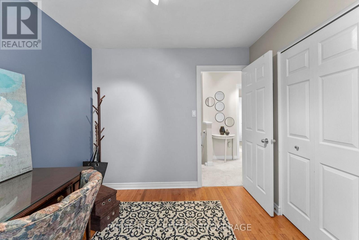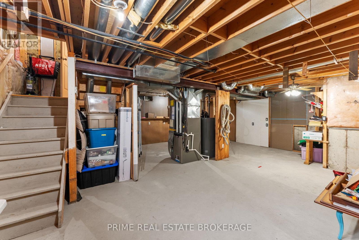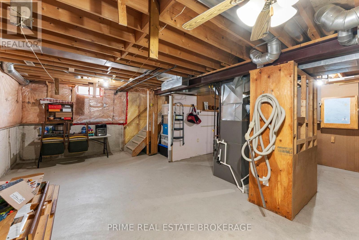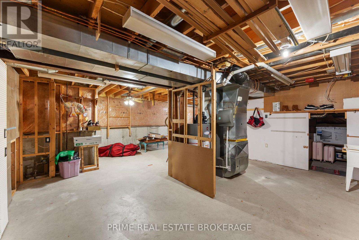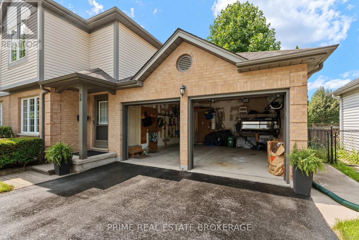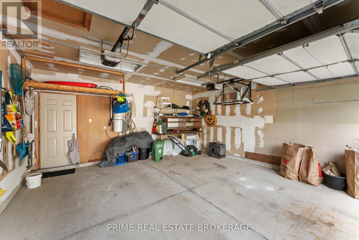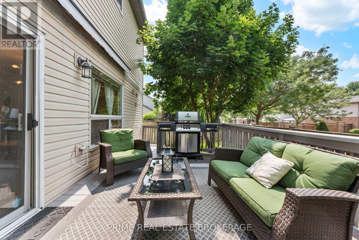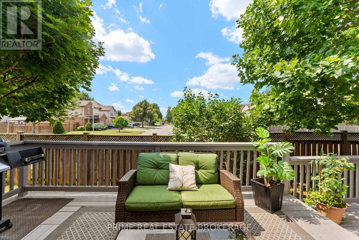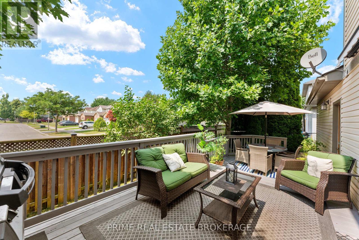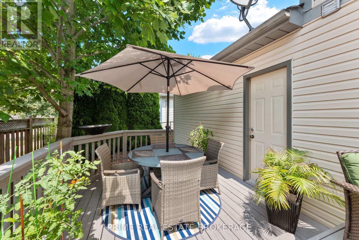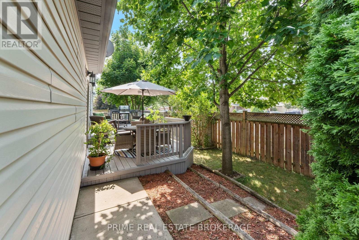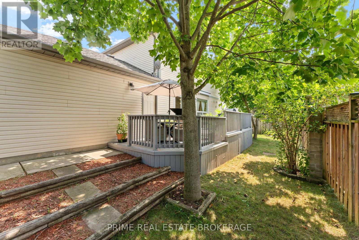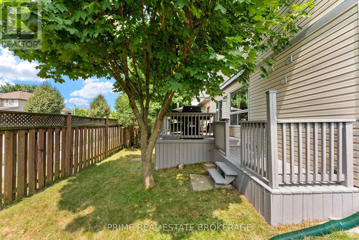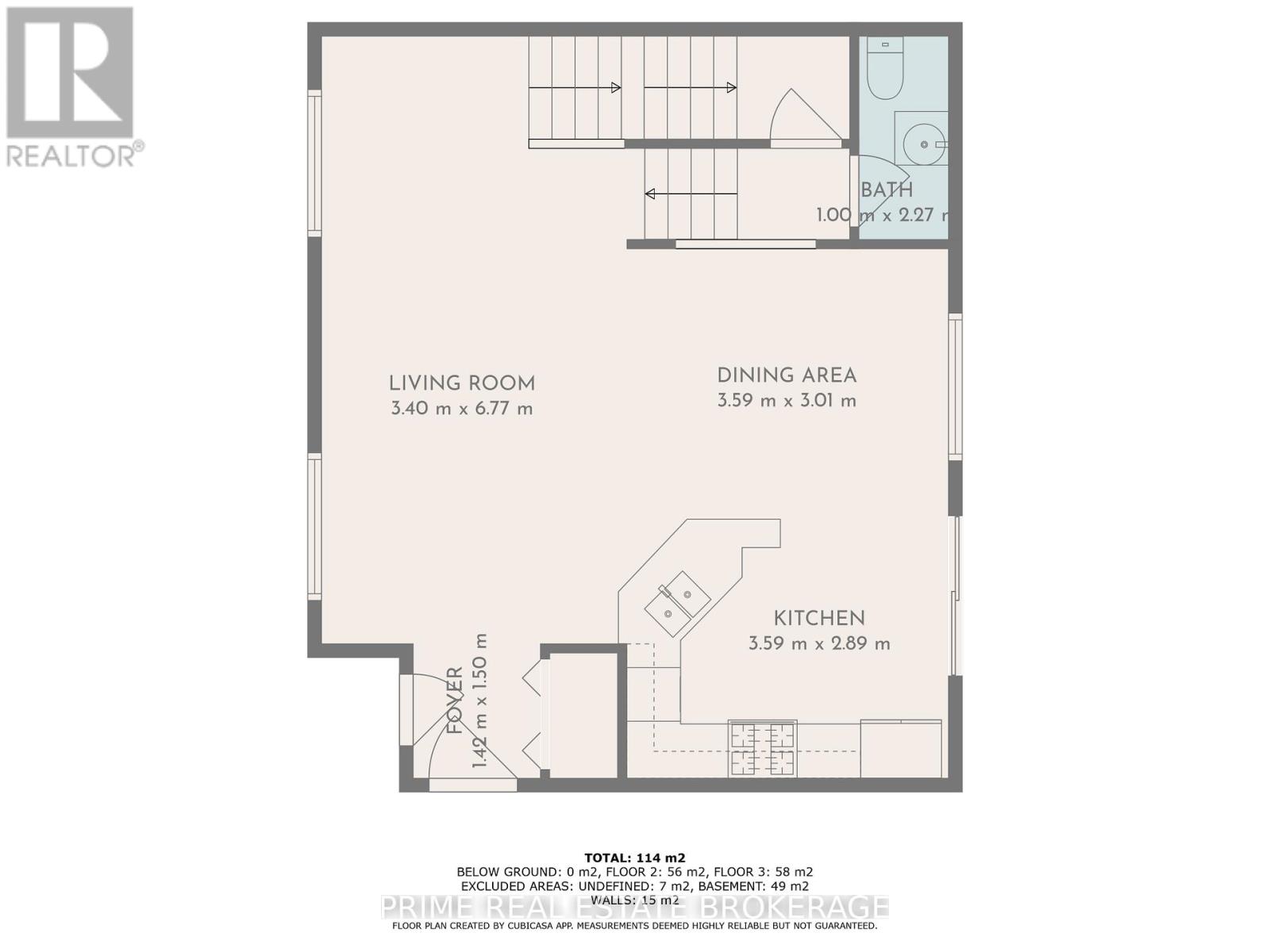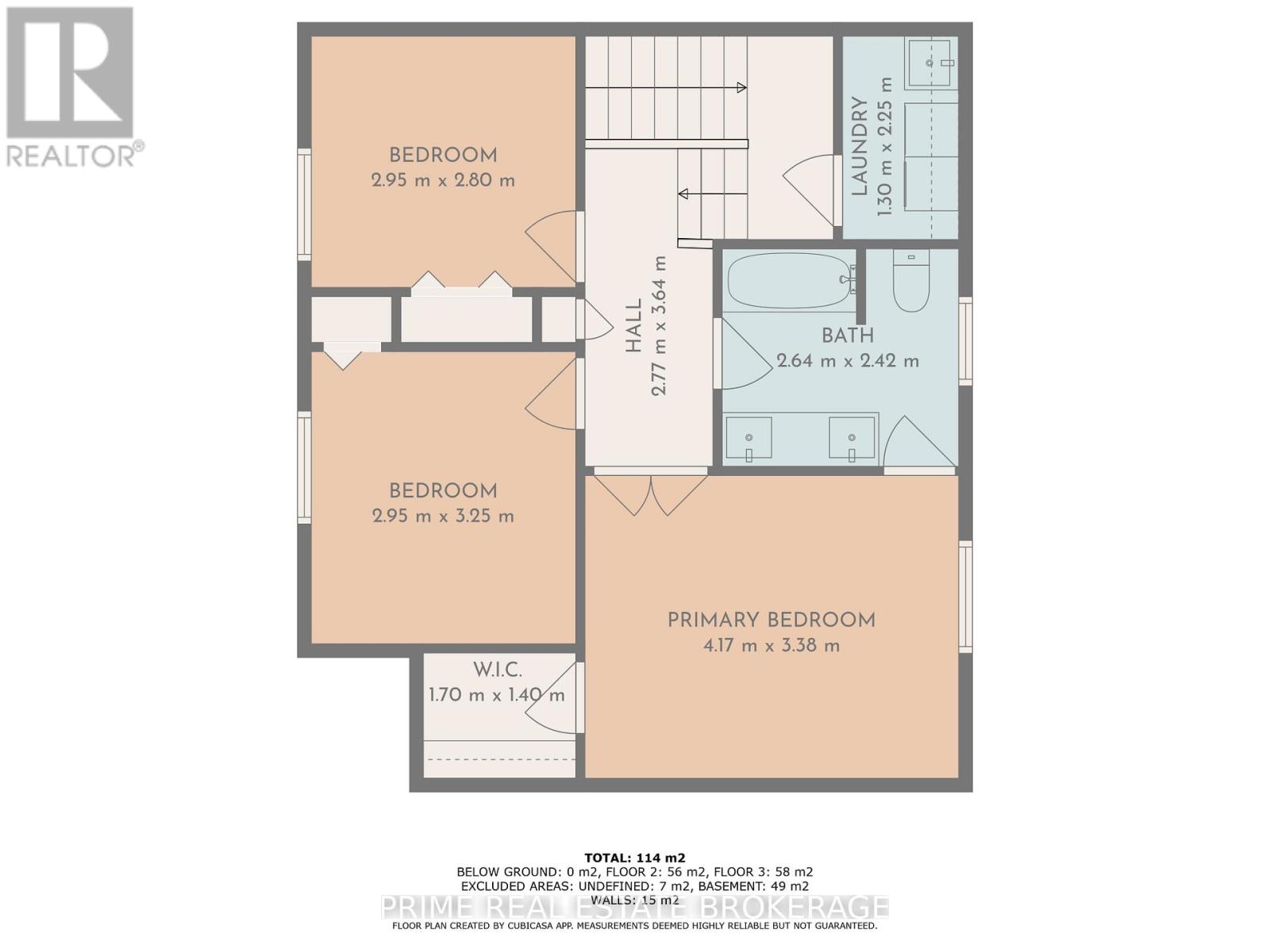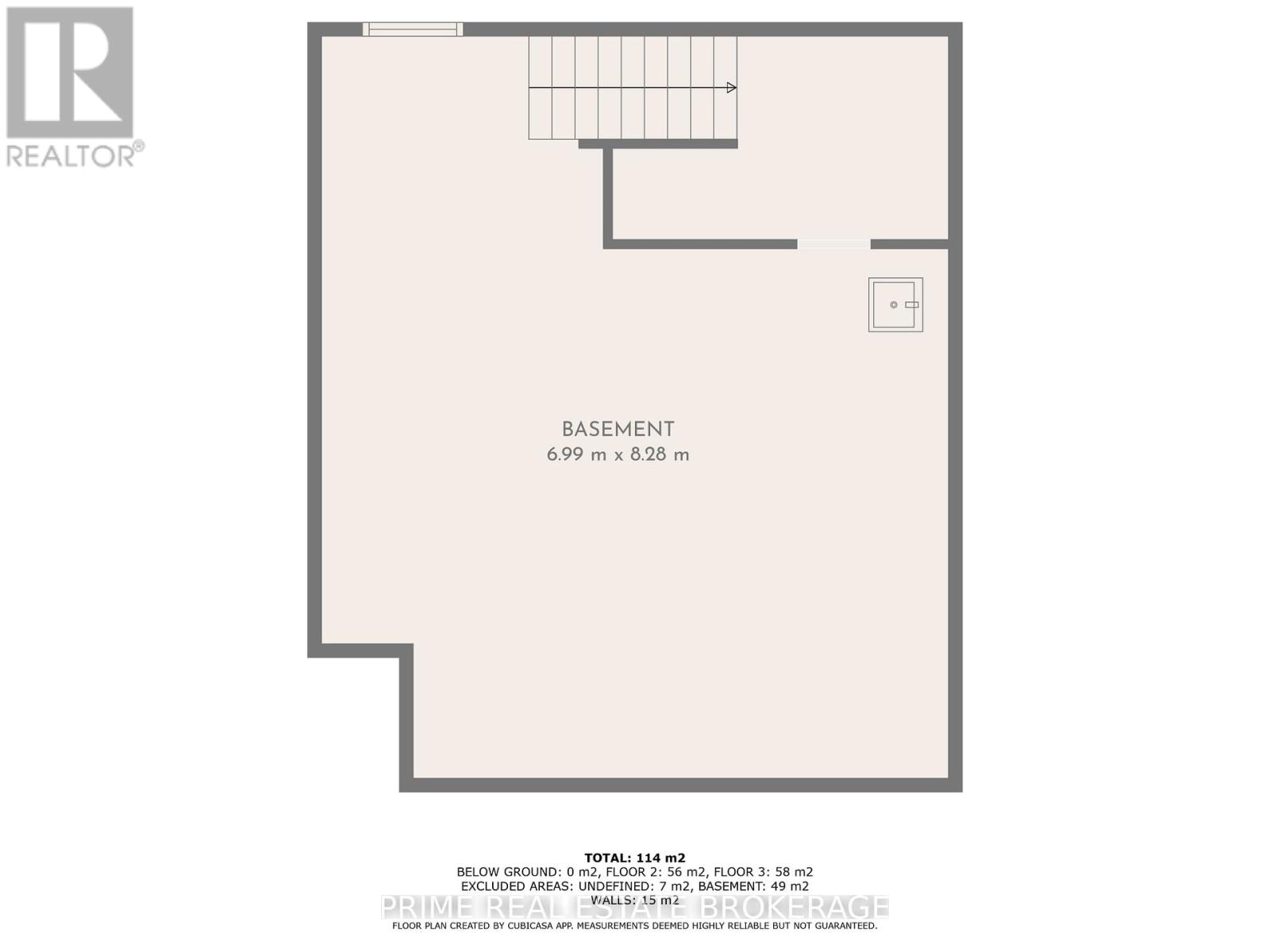38 - 335 Lighthouse Road London South, Ontario N6M 1J8
$599,900Maintenance, Common Area Maintenance
$165 Monthly
Maintenance, Common Area Maintenance
$165 MonthlyWelcome to Unit 38 at 335 Lighthouse Road. Where modern style meets effortless living. This beautifully updated 3-bedroom, 2-bath freehold condo offers the perfect balance of comfort, convenience, and value in one of London's most desirable east-end communities.Inside, the open-concept layout is filled with natural light. The kitchen has been tastefully upgraded with stainless steel appliances, a tile backsplash, and plenty of prep space - opening directly to your private backyard deck. A retractable awning extends your living space outdoors, perfect for morning coffee or evening entertaining.Upstairs, the spacious primary suite features a walk-in closet and direct access to a newly renovated main bath with dual sinks, modern finishes, and crisp tile work. Two additional bedrooms ideal for guests, kids, or a home office - plus convenient upstairs laundry complete this level.Downstairs, the spotless lower level provides excellent storage and potential for future finishing. The attached double-car garage (a rare feature) adds everyday convenience and sets this home apart.Located minutes from shopping, parks, schools, golf, and the 401... This is turn-key living without compromise. Whether you're downsizing, buying your first home, or seeking a low-maintenance lifestyle in a great neighbourhood, Unit 38 at 335 Lighthouse Road stands out as a smart, stylish move. (id:25517)
Property Details
| MLS® Number | X12480015 |
| Property Type | Single Family |
| Community Name | South U |
| Amenities Near By | Golf Nearby, Hospital, Park, Place Of Worship, Public Transit |
| Community Features | Pets Allowed With Restrictions |
| Equipment Type | Water Heater |
| Features | Flat Site, In Suite Laundry |
| Parking Space Total | 4 |
| Rental Equipment Type | Water Heater |
| Structure | Deck |
Building
| Bathroom Total | 2 |
| Bedrooms Above Ground | 3 |
| Bedrooms Total | 3 |
| Age | 16 To 30 Years |
| Appliances | Garage Door Opener Remote(s), All, Dishwasher, Dryer, Microwave, Stove, Washer, Window Coverings, Refrigerator |
| Basement Development | Unfinished |
| Basement Type | Full, N/a (unfinished) |
| Construction Style Attachment | Detached |
| Cooling Type | Central Air Conditioning |
| Exterior Finish | Brick, Concrete |
| Fire Protection | Smoke Detectors |
| Flooring Type | Concrete |
| Foundation Type | Concrete |
| Half Bath Total | 1 |
| Heating Fuel | Natural Gas |
| Heating Type | Forced Air |
| Stories Total | 2 |
| Size Interior | 1,200 - 1,399 Ft2 |
| Type | House |
Parking
| Attached Garage | |
| Garage |
Land
| Acreage | No |
| Land Amenities | Golf Nearby, Hospital, Park, Place Of Worship, Public Transit |
| Landscape Features | Landscaped |
| Zoning Description | R5-3 |
Rooms
| Level | Type | Length | Width | Dimensions |
|---|---|---|---|---|
| Second Level | Laundry Room | 1.3 m | 2.25 m | 1.3 m x 2.25 m |
| Second Level | Primary Bedroom | 4.17 m | 3.38 m | 4.17 m x 3.38 m |
| Second Level | Bedroom 2 | 2.95 m | 3.25 m | 2.95 m x 3.25 m |
| Second Level | Bedroom 3 | 2.95 m | 2.8 m | 2.95 m x 2.8 m |
| Second Level | Bathroom | 2.62 m | 2.42 m | 2.62 m x 2.42 m |
| Lower Level | Other | 6.99 m | 8.28 m | 6.99 m x 8.28 m |
| Main Level | Living Room | 3.4 m | 6.77 m | 3.4 m x 6.77 m |
| Main Level | Kitchen | 3.59 m | 2.89 m | 3.59 m x 2.89 m |
| Main Level | Dining Room | 3.59 m | 3.01 m | 3.59 m x 3.01 m |
https://www.realtor.ca/real-estate/29027934/38-335-lighthouse-road-london-south-south-u-south-u
Contact Us
Contact us for more information
Contact Daryl, Your Elgin County Professional
Don't wait! Schedule a free consultation today and let Daryl guide you at every step. Start your journey to your happy place now!

Contact Me
Important Links
About Me
I’m Daryl Armstrong, a full time Real Estate professional working in St.Thomas-Elgin and Middlesex areas.
© 2024 Daryl Armstrong. All Rights Reserved. | Made with ❤️ by Jet Branding
