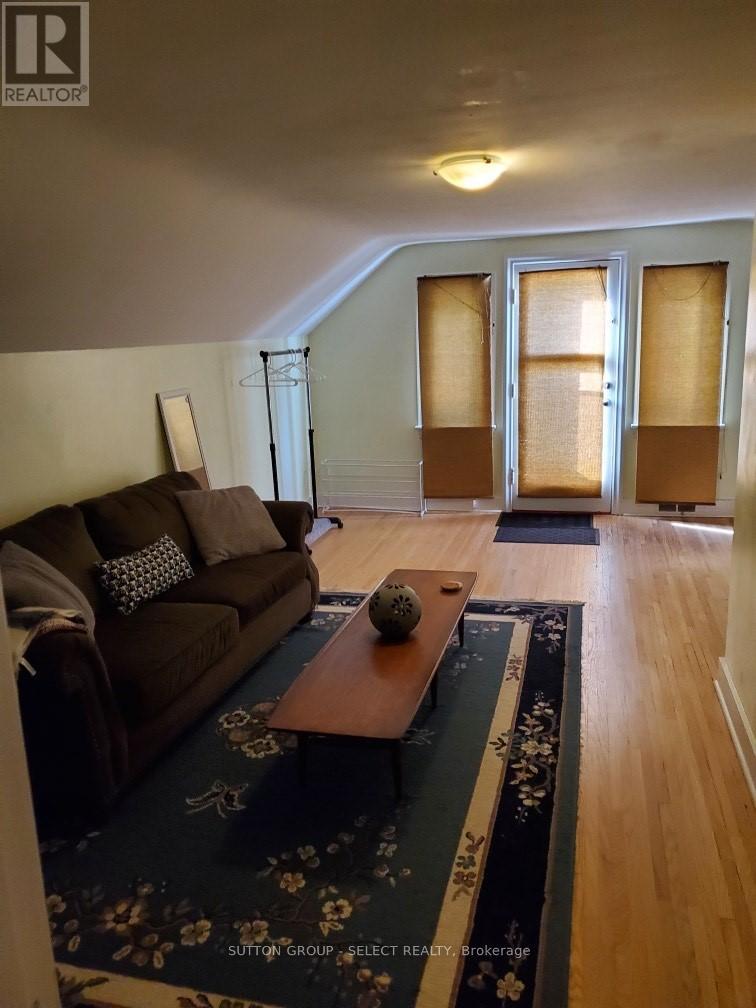372 Cedar Avenue London, Ontario N6G 1E7
$900 Monthly
STUDENT RENTAL ONLY !!! Walking distance to WESTERN. Beautiful single family home converted to Triplex landscaped and fenced yard . Separate entrance for main and upper level units . 5 bedrooms in total available for $900.00 per bedroom . Lease term is flexible8 to 20 months starting September 1, 2024 . 1 free parking space per unit . Non smoking house. Deck off second level and front porch off the main plus large rear yard .All utilities included in lease except cable, phone and internet . (id:25517)
Property Details
| MLS® Number | X9257532 |
| Property Type | Single Family |
| Features | Carpet Free |
| Parking Space Total | 3 |
| Structure | Deck |
| View Type | City View |
Building
| Bathroom Total | 2 |
| Bedrooms Above Ground | 5 |
| Bedrooms Total | 5 |
| Basement Features | Apartment In Basement |
| Basement Type | N/a |
| Cooling Type | Central Air Conditioning |
| Exterior Finish | Brick |
| Flooring Type | Hardwood |
| Foundation Type | Block |
| Heating Fuel | Natural Gas |
| Heating Type | Forced Air |
| Stories Total | 2 |
| Type | Duplex |
| Utility Water | Municipal Water |
Parking
| Attached Garage |
Land
| Acreage | No |
| Sewer | Sanitary Sewer |
Rooms
| Level | Type | Length | Width | Dimensions |
|---|---|---|---|---|
| Second Level | Family Room | 6.32 m | 2.22 m | 6.32 m x 2.22 m |
| Second Level | Bedroom | 3.58 m | 2.97 m | 3.58 m x 2.97 m |
| Second Level | Bedroom 2 | 4.17 m | 3.25 m | 4.17 m x 3.25 m |
| Second Level | Kitchen | 4.44 m | 3.61 m | 4.44 m x 3.61 m |
| Main Level | Living Room | 4.42 m | 6.4 m | 4.42 m x 6.4 m |
| Main Level | Bedroom | 4.27 m | 3.35 m | 4.27 m x 3.35 m |
| Main Level | Bedroom 2 | 4.09 m | 2.22 m | 4.09 m x 2.22 m |
| Main Level | Bedroom 3 | 3.78 m | 2.23 m | 3.78 m x 2.23 m |
Utilities
| Cable | Available |
| Sewer | Installed |
https://www.realtor.ca/real-estate/27299466/372-cedar-avenue-london
Interested?
Contact us for more information
Contact Daryl, Your Elgin County Professional
Don't wait! Schedule a free consultation today and let Daryl guide you at every step. Start your journey to your happy place now!

Contact Me
Important Links
About Me
I’m Daryl Armstrong, a full time Real Estate professional working in St.Thomas-Elgin and Middlesex areas.
© 2024 Daryl Armstrong. All Rights Reserved. | Made with ❤️ by Jet Branding






