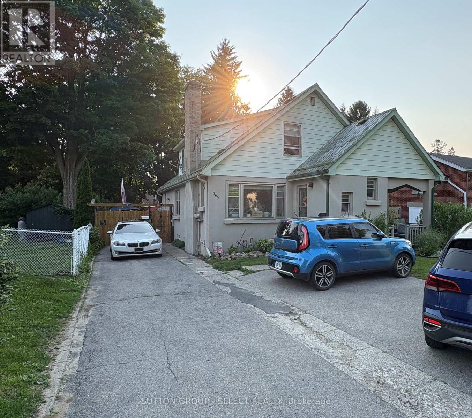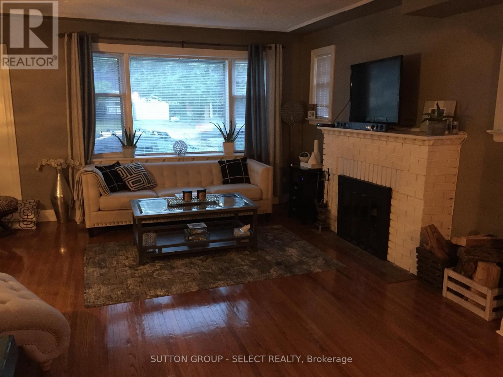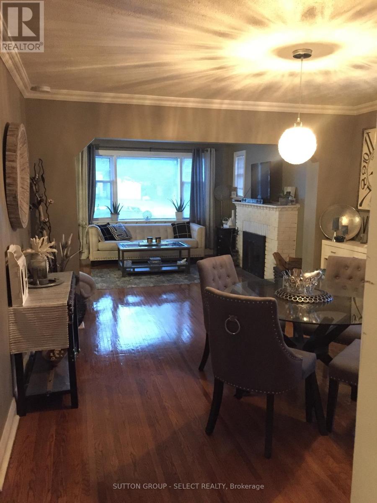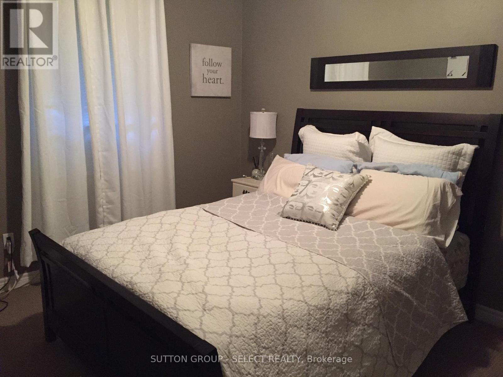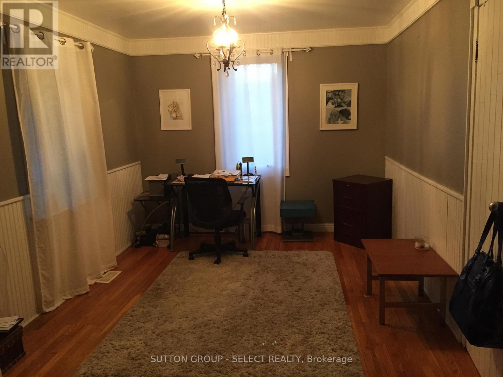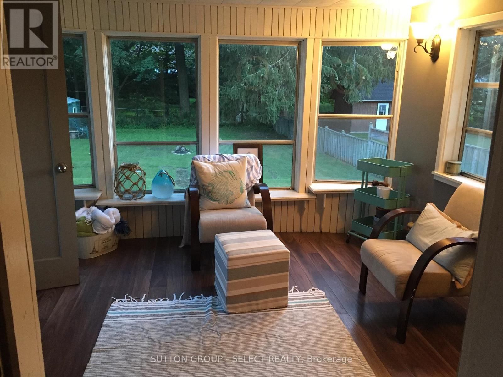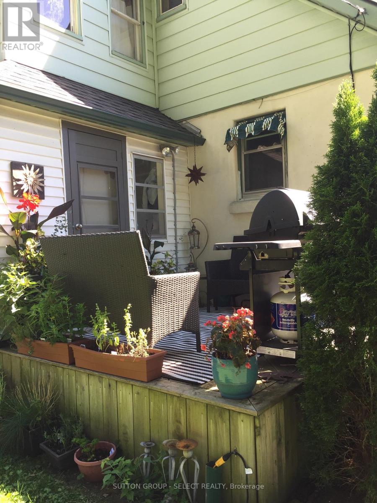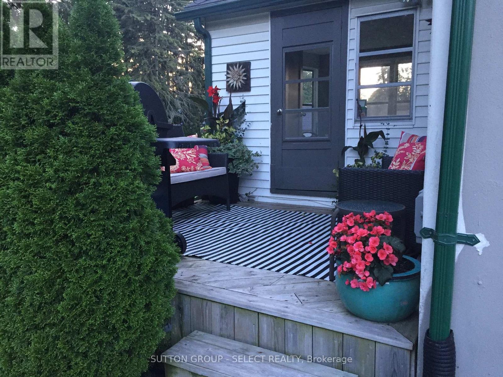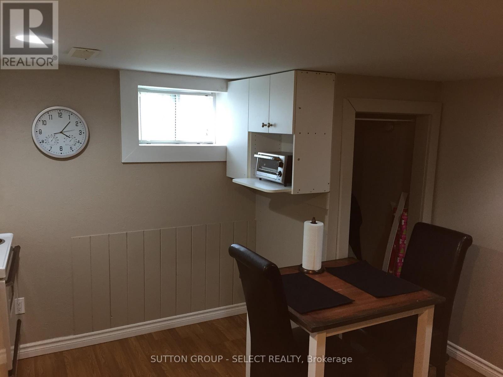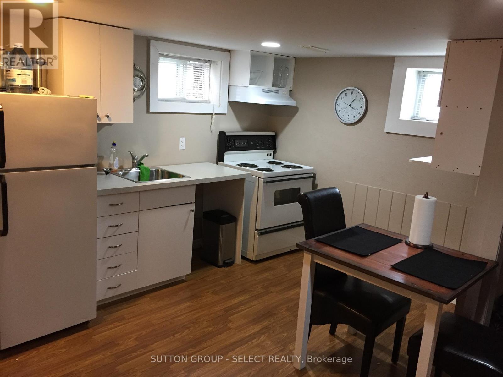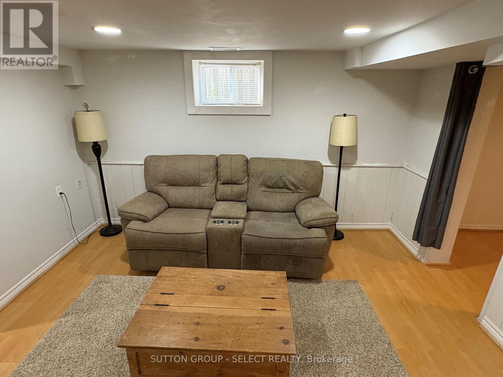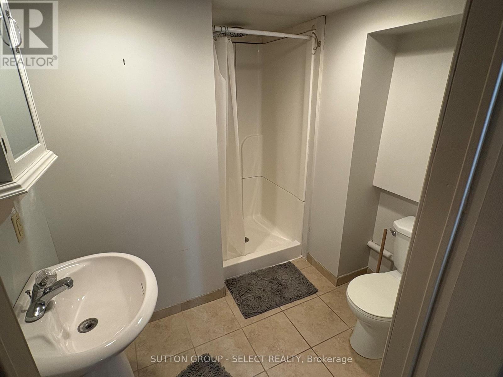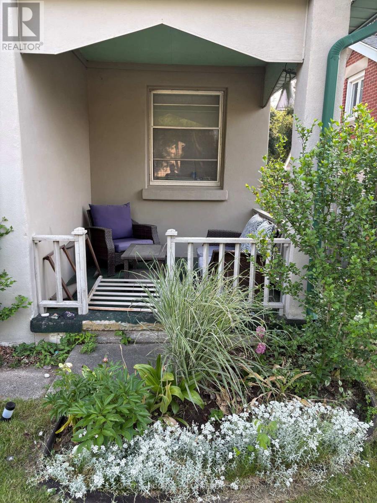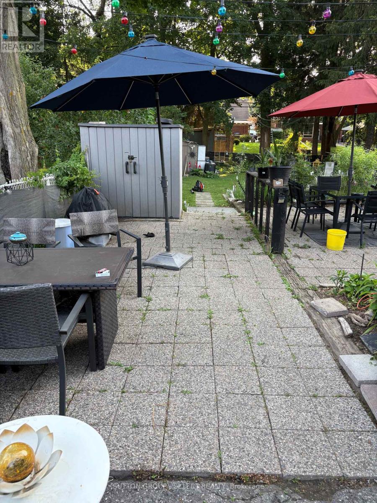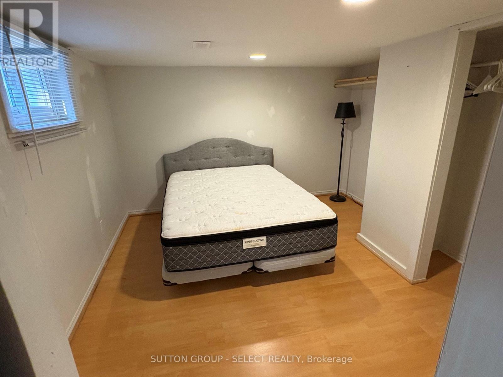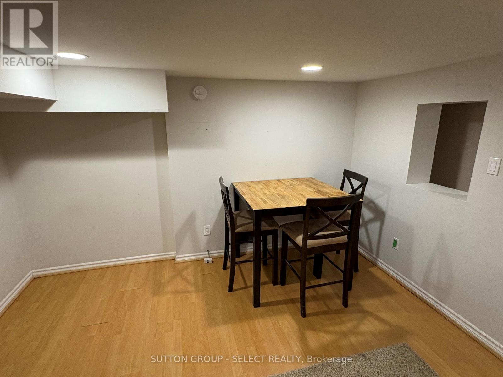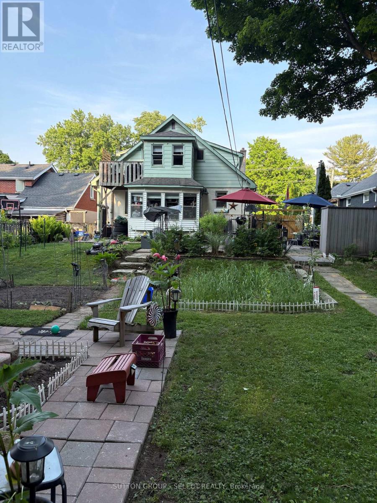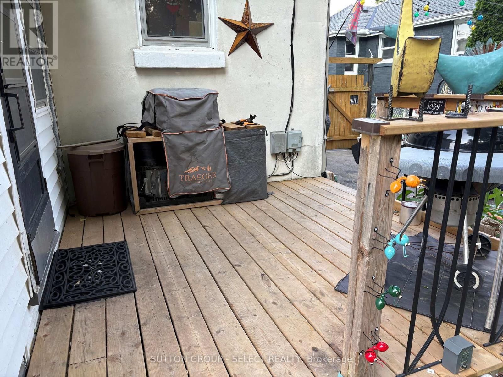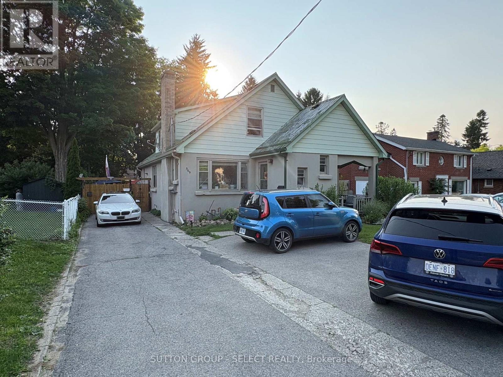369 Boler Road London South, Ontario N6K 2K6
$549,900
Fabulous location in the heart of Byron. Near shopping malls and all major conveniences. Three unit building, located on a 187 foot deep lot. Ideal set-up for owner occupied on the main floor with full access to the huge backyard and then a separate two bedroom apartment upstairs and a separate one bedroom apartment in the basement. Laundry room in the basement for all the tenants to use. The building has had updated wiring, plumbing, water heater, and high efficiency furnace. Lots of parking for the whole building. Private patio areas for each apartment. Main floor two bedroom apartment rented for $1230.00/mo plus hydro. Second floor two bedroom rented for $971.70/mo plus hydro and one bedroom apartment in the basement is presently vacant and should rent for at least $1100 per month all inclusive. The main floor apartment is huge with hardwood floors throughout. Don't miss our on the opportunity to own an income property in the heart of Byron. Rents are as of January 1, 2026. Possible Vendor take back mortgage at a reasonable rate for a fast and simple closing. Large yard that could have a garage/shop with bachelor of one bedroom apartment above it. Good ample parking. (id:25517)
Property Details
| MLS® Number | X12484301 |
| Property Type | Multi-family |
| Community Name | South B |
| Amenities Near By | Park, Place Of Worship, Public Transit, Schools, Ski Area |
| Features | Wooded Area |
| Parking Space Total | 5 |
| Structure | Deck, Patio(s) |
Building
| Bathroom Total | 3 |
| Bedrooms Above Ground | 4 |
| Bedrooms Below Ground | 1 |
| Bedrooms Total | 5 |
| Age | 51 To 99 Years |
| Amenities | Separate Electricity Meters |
| Appliances | Water Heater, Two Stoves, Refrigerator |
| Basement Features | Apartment In Basement, Separate Entrance |
| Basement Type | N/a, N/a |
| Cooling Type | None |
| Exterior Finish | Aluminum Siding, Stucco |
| Fire Protection | Smoke Detectors |
| Foundation Type | Concrete |
| Heating Fuel | Natural Gas |
| Heating Type | Forced Air |
| Stories Total | 2 |
| Size Interior | 1,100 - 1,500 Ft2 |
| Type | Triplex |
| Utility Water | Municipal Water |
Parking
| No Garage |
Land
| Acreage | No |
| Fence Type | Fully Fenced, Fenced Yard |
| Land Amenities | Park, Place Of Worship, Public Transit, Schools, Ski Area |
| Landscape Features | Landscaped |
| Sewer | Sanitary Sewer |
| Size Depth | 187 Ft |
| Size Frontage | 50 Ft |
| Size Irregular | 50 X 187 Ft |
| Size Total Text | 50 X 187 Ft|under 1/2 Acre |
| Zoning Description | R1-8 |
Rooms
| Level | Type | Length | Width | Dimensions |
|---|---|---|---|---|
| Main Level | Dining Room | 3.96 m | 3.65 m | 3.96 m x 3.65 m |
| Main Level | Kitchen | 4.26 m | 2.97 m | 4.26 m x 2.97 m |
| Main Level | Eating Area | 3.22 m | 3.96 m | 3.22 m x 3.96 m |
| Main Level | Primary Bedroom | 3.53 m | 3.22 m | 3.53 m x 3.22 m |
| Main Level | Bedroom | 3.78 m | 2.97 m | 3.78 m x 2.97 m |
| Upper Level | Eating Area | 3.14 m | 2.31 m | 3.14 m x 2.31 m |
| Upper Level | Dining Room | 2.2 m | 2.13 m | 2.2 m x 2.13 m |
| Upper Level | Living Room | 4.16 m | 3.04 m | 4.16 m x 3.04 m |
| Upper Level | Den | 3.04 m | 3.96 m | 3.04 m x 3.96 m |
| Upper Level | Primary Bedroom | 3.58 m | 3.35 m | 3.58 m x 3.35 m |
| Upper Level | Bedroom | 2.97 m | 2.23 m | 2.97 m x 2.23 m |
| Upper Level | Kitchen | 3.04 m | 2.31 m | 3.04 m x 2.31 m |
Utilities
| Electricity | Installed |
| Sewer | Installed |
https://www.realtor.ca/real-estate/29036680/369-boler-road-london-south-south-b-south-b
Contact Us
Contact us for more information
Contact Daryl, Your Elgin County Professional
Don't wait! Schedule a free consultation today and let Daryl guide you at every step. Start your journey to your happy place now!

Contact Me
Important Links
About Me
I’m Daryl Armstrong, a full time Real Estate professional working in St.Thomas-Elgin and Middlesex areas.
© 2024 Daryl Armstrong. All Rights Reserved. | Made with ❤️ by Jet Branding
