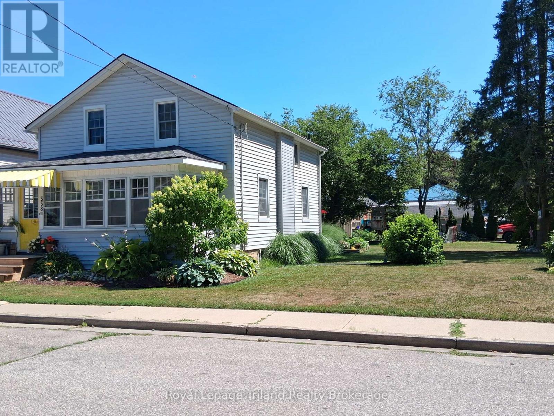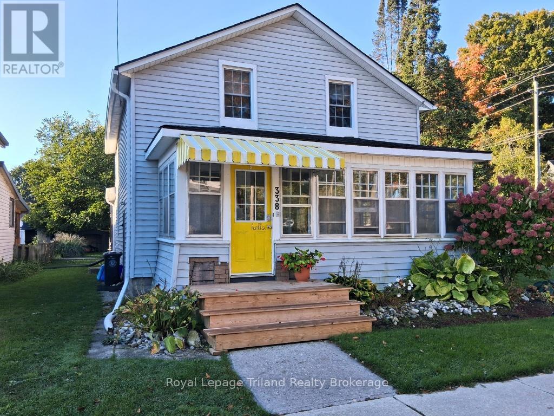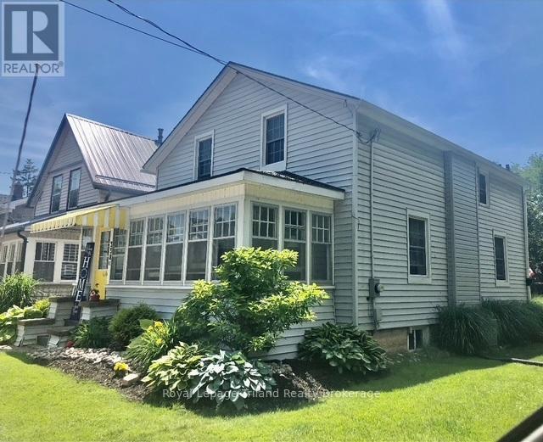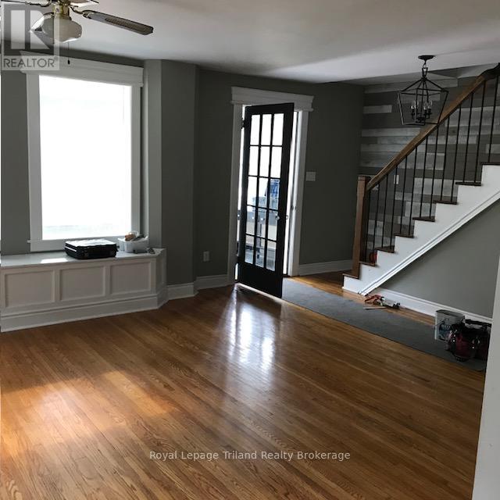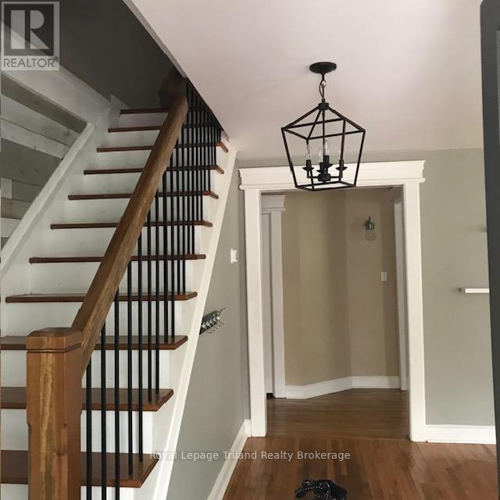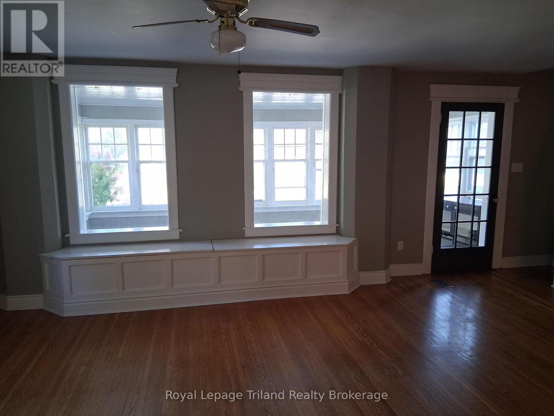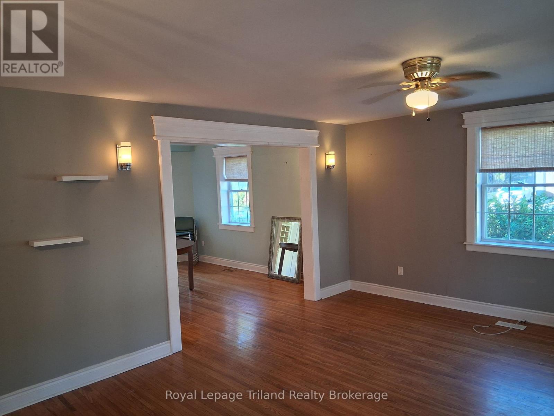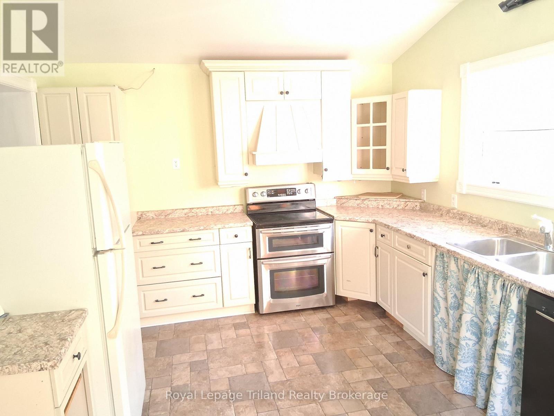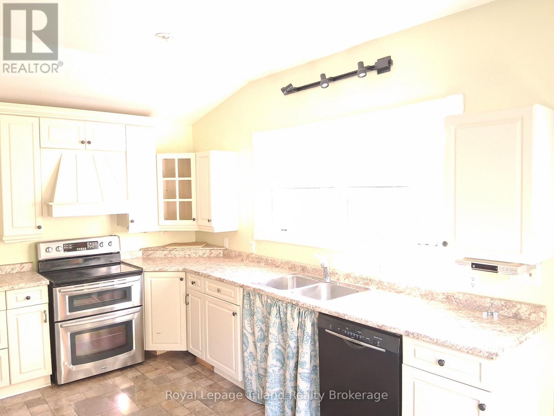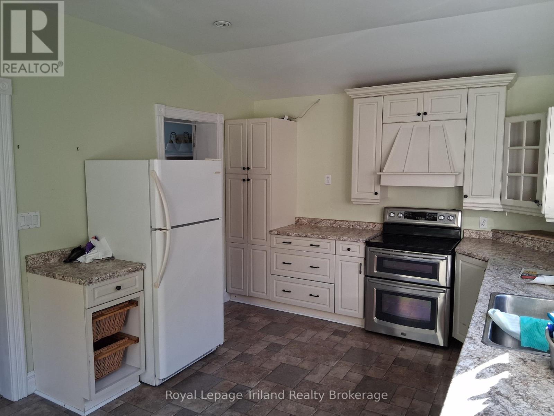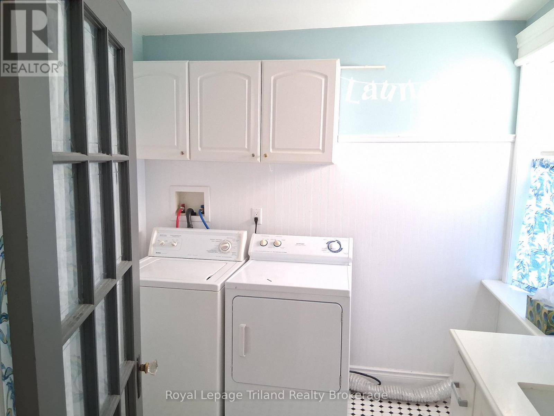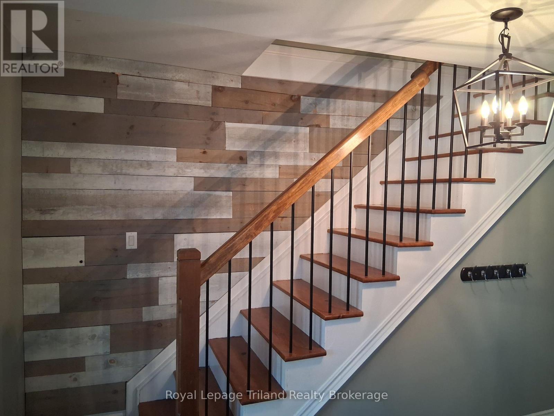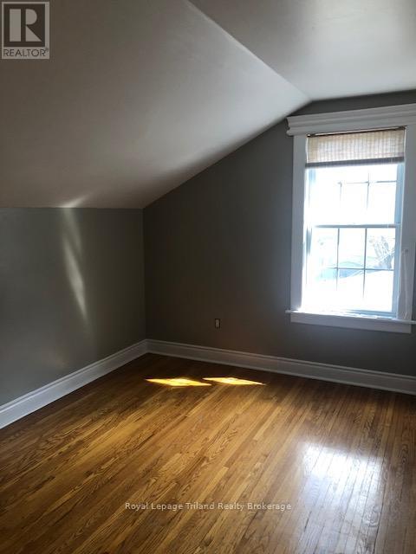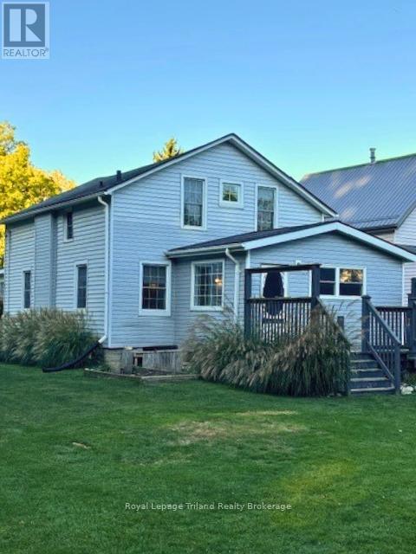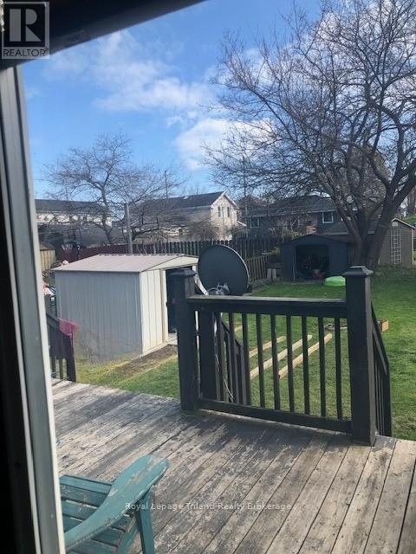338 Smith Street Central Elgin, Ontario N5L 1C6
$639,900
LOOKING FOR A HOME THAT'S MOVE IN READY AND NEAR THE WATER? THIS BEAUTIFULLY "REBUILT" 1 1/2 STOREY HOME HAS IT ALL..MOVE IN READY SPACE! STYLE! LOCATION! ...WALK TO THE MAIN BEACH OR SHOPS WITHIN MINUTES...FEATURING 4 BEDROOMS, 1 1/2 BATHS, MAINFLOOR LAUNDRYROOM LARGE FORMAL DININGROOM AND SPACIOUS LIVINGROOM WITH OPEN STAIRCASE WITH METAL BALLISTERS AND A BRIGHT MODERN KITCHEN WITH LOADS OF CABINETS AND OPENING TO THE LARGE DECK WHICH OVERLOOKS THE PREMIUM SIZED BACKYARD WHICH HAS HOSTED MANY, MANY FAMILY/NEIGHBOURHOOD "GET TOGETHERS" OVER THE YEARS....UPGRADES THAT WERE MADE OVER RECENT YEARS INCLUDE MAINTENANCE FREE VINYL WINDOWS, INSULATION, DRYWALL, ELECTRICAL, CENTRAL A/C UNIT, PLUMBING FIXTURES, & CABINETRY...SELLER IS LICENSED REAL ESTATE SALESPERSON (id:25517)
Property Details
| MLS® Number | X12466164 |
| Property Type | Single Family |
| Community Name | Port Stanley |
| Amenities Near By | Beach, Marina |
| Equipment Type | Water Heater |
| Features | Level, Sump Pump |
| Parking Space Total | 4 |
| Rental Equipment Type | Water Heater |
| Structure | Deck, Porch |
Building
| Bathroom Total | 2 |
| Bedrooms Above Ground | 4 |
| Bedrooms Total | 4 |
| Appliances | Water Meter, Dishwasher, Dryer, Stove, Washer, Window Coverings, Refrigerator |
| Basement Development | Unfinished |
| Basement Type | N/a (unfinished) |
| Construction Status | Insulation Upgraded |
| Construction Style Attachment | Detached |
| Cooling Type | Central Air Conditioning |
| Exterior Finish | Vinyl Siding |
| Fire Protection | Smoke Detectors |
| Flooring Type | Hardwood, Ceramic |
| Foundation Type | Poured Concrete |
| Half Bath Total | 1 |
| Heating Fuel | Natural Gas |
| Heating Type | Forced Air |
| Stories Total | 2 |
| Size Interior | 1,500 - 2,000 Ft2 |
| Type | House |
| Utility Water | Municipal Water |
Parking
| No Garage |
Land
| Access Type | Public Road |
| Acreage | No |
| Land Amenities | Beach, Marina |
| Sewer | Sanitary Sewer |
| Size Depth | 137 Ft ,3 In |
| Size Frontage | 63 Ft ,9 In |
| Size Irregular | 63.8 X 137.3 Ft |
| Size Total Text | 63.8 X 137.3 Ft|under 1/2 Acre |
Rooms
| Level | Type | Length | Width | Dimensions |
|---|---|---|---|---|
| Second Level | Primary Bedroom | 3.04 m | 3.65 m | 3.04 m x 3.65 m |
| Second Level | Bedroom 2 | 2.82 m | 2.74 m | 2.82 m x 2.74 m |
| Second Level | Bedroom 3 | 2.59 m | 3.5 m | 2.59 m x 3.5 m |
| Second Level | Bedroom 4 | 2.74 m | 2.59 m | 2.74 m x 2.59 m |
| Second Level | Bathroom | 3.65 m | 1.82 m | 3.65 m x 1.82 m |
| Main Level | Living Room | 3.81 m | 5.94 m | 3.81 m x 5.94 m |
| Main Level | Dining Room | 4.11 m | 4.11 m | 4.11 m x 4.11 m |
| Main Level | Kitchen | 4.87 m | 3.35 m | 4.87 m x 3.35 m |
| Main Level | Laundry Room | 2.28 m | 2.43 m | 2.28 m x 2.43 m |
| Main Level | Sunroom | 6.09 m | 2.29 m | 6.09 m x 2.29 m |
Utilities
| Cable | Installed |
| Electricity | Installed |
| Sewer | Installed |
https://www.realtor.ca/real-estate/28997643/338-smith-street-central-elgin-port-stanley-port-stanley
Contact Us
Contact us for more information

Bob Pozza
Broker
757 Dundas Street
Woodstock, Ontario N4S 1E8

Katherine Pozza
Salesperson
757 Dundas Street
Woodstock, Ontario N4S 1E8
Contact Daryl, Your Elgin County Professional
Don't wait! Schedule a free consultation today and let Daryl guide you at every step. Start your journey to your happy place now!

Contact Me
Important Links
About Me
I’m Daryl Armstrong, a full time Real Estate professional working in St.Thomas-Elgin and Middlesex areas.
© 2024 Daryl Armstrong. All Rights Reserved. | Made with ❤️ by Jet Branding
