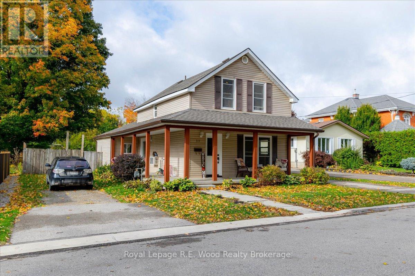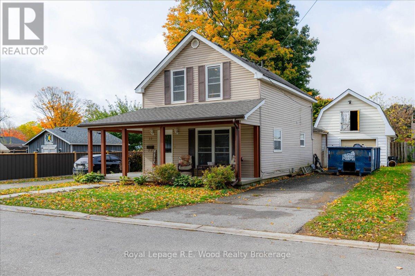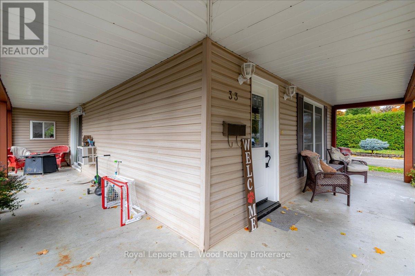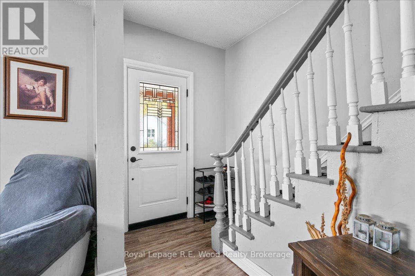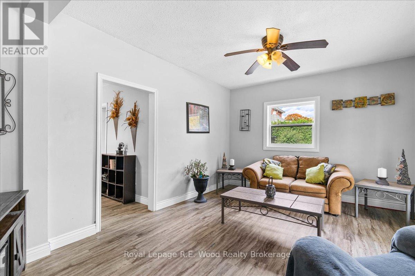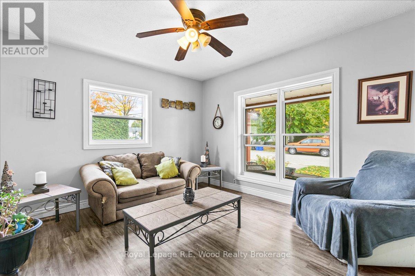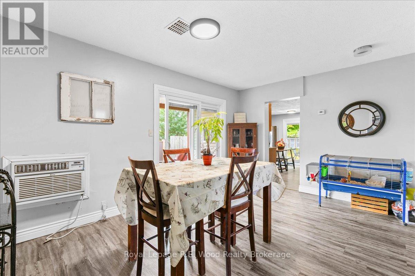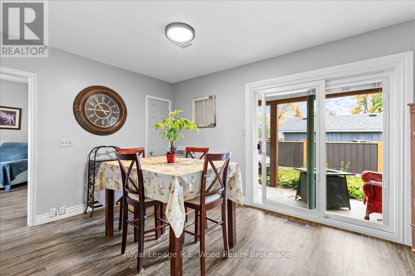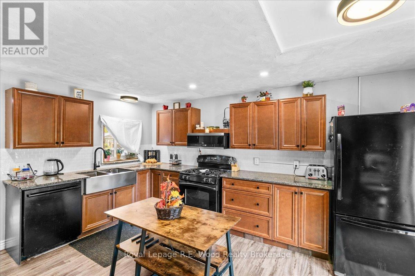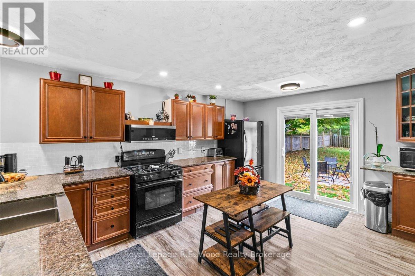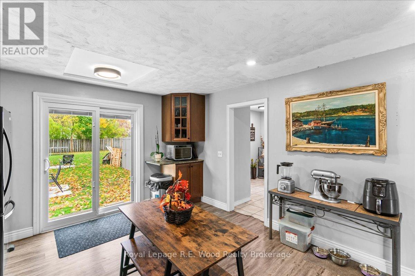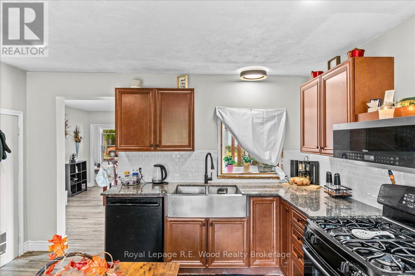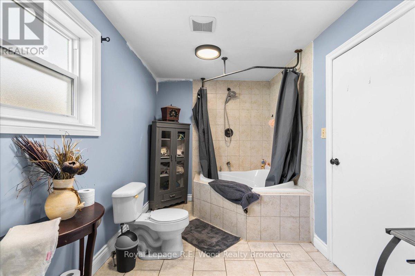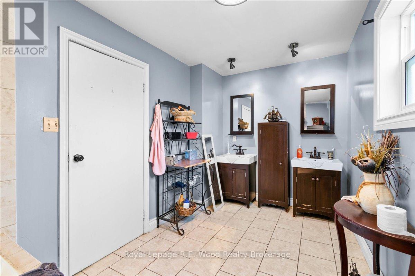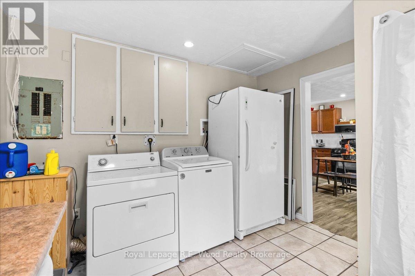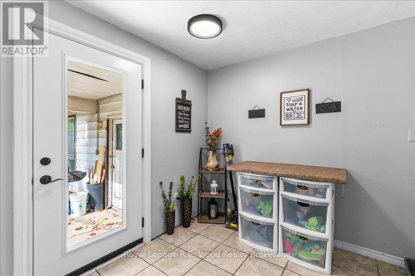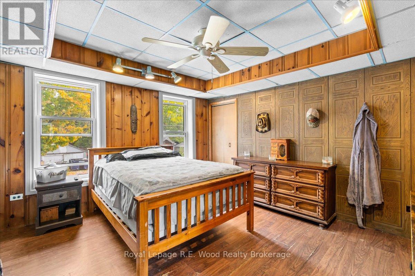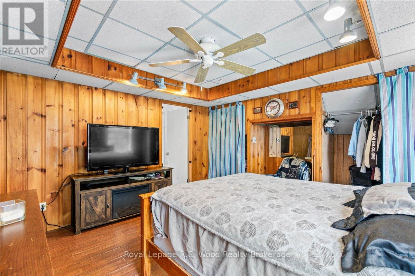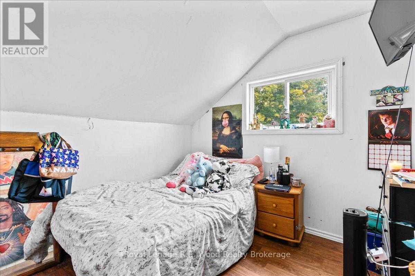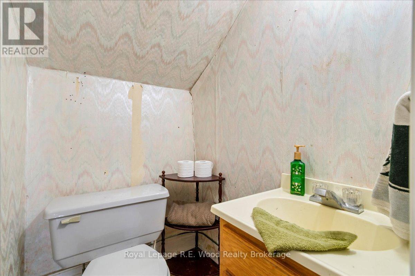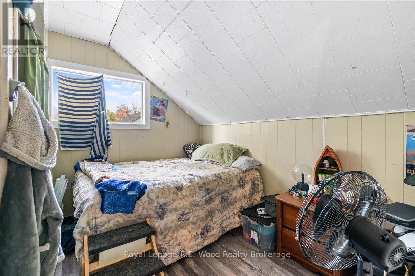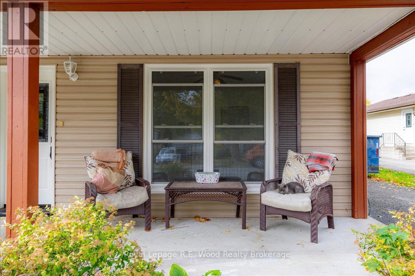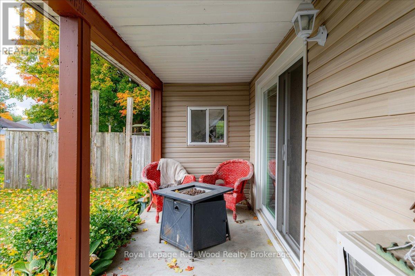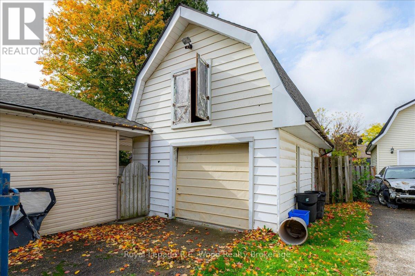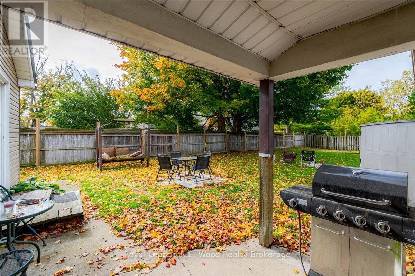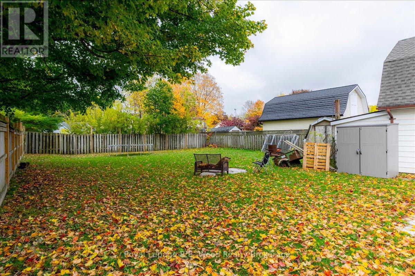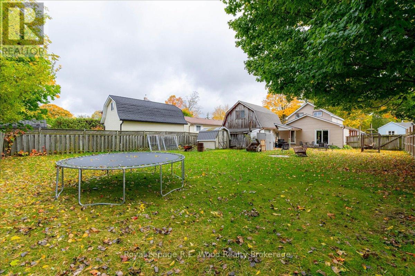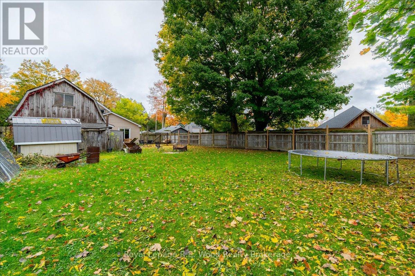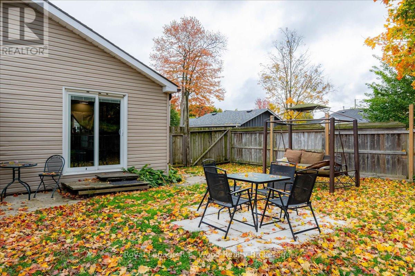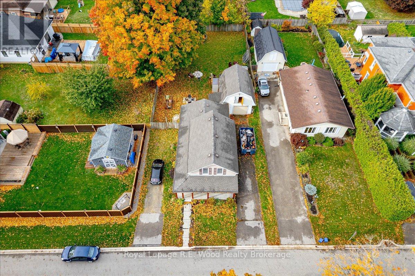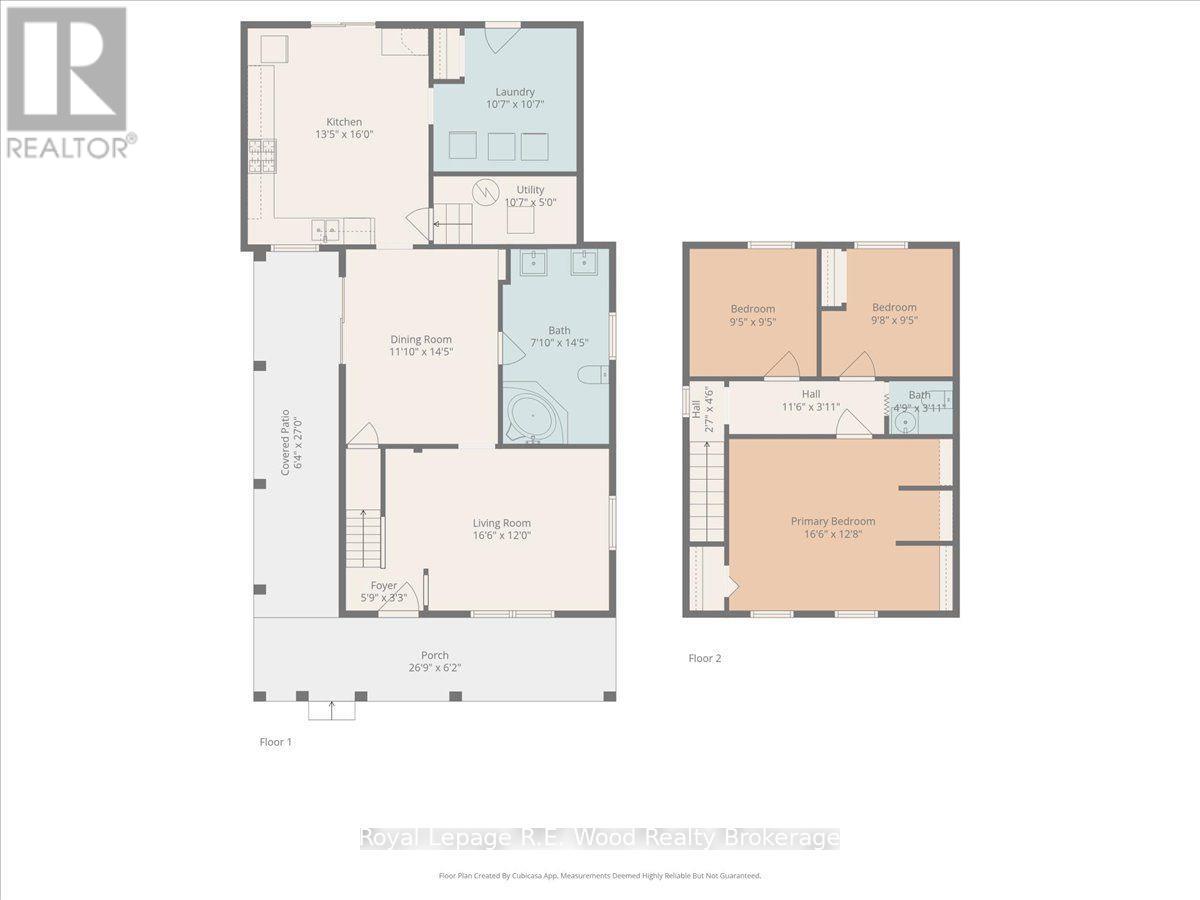33 John Street Norwich, Ontario N0J 1P0
$459,900
Located just steps away from the Harold Bishop Park and the Norwich Conservation Area, this home is conveniently situated in the heart of Norwich close to lots of entertainment and all your necessary amenities like grocery stores, pharmacies, gas stations, cafes, restaurants, and more! Whether you are looking for an ideal starter home, investment opportunity, or an ongoing project; 33 John St has lots to offer! The property features a large town lot with a detached shop and loft, private parking on both sides of the home, and a fully fenced backyard. Entering the front door you will be welcomed into the living room which is suitable for hosting friends and family and enjoying quality time together. The living room features large windows looking out your front yard and bringing in lots of natural light. Next you will find the family sized dining room perfect for a large dining table, as well as an oversized bathroom off to the side. The updated kitchen is located at the back of the home with modern looking cupboards, countertops, and a stainless steel sink. The kitchen includes convenient patio doors leading out to your beautiful backyard. The main floor also features your laundry room and another exit to the backyard. On the second floor you will find your 3 bedrooms, and 2-pc bathroom. Windows, doors and roof all redone in last 2 years. Don't wait to check this one out! (id:25517)
Property Details
| MLS® Number | X12481810 |
| Property Type | Single Family |
| Community Name | Norwich Town |
| Equipment Type | None |
| Parking Space Total | 6 |
| Rental Equipment Type | None |
| Structure | Workshop |
Building
| Bathroom Total | 2 |
| Bedrooms Above Ground | 3 |
| Bedrooms Total | 3 |
| Age | 100+ Years |
| Appliances | Water Heater, Water Softener, Dishwasher, Dryer, Stove, Washer, Refrigerator |
| Basement Type | Crawl Space |
| Construction Style Attachment | Detached |
| Cooling Type | Wall Unit |
| Exterior Finish | Vinyl Siding |
| Foundation Type | Stone |
| Half Bath Total | 1 |
| Heating Fuel | Natural Gas |
| Heating Type | Forced Air |
| Stories Total | 2 |
| Size Interior | 1,500 - 2,000 Ft2 |
| Type | House |
| Utility Water | Municipal Water |
Parking
| Detached Garage | |
| No Garage |
Land
| Acreage | No |
| Sewer | Sanitary Sewer |
| Size Depth | 152 Ft ,2 In |
| Size Frontage | 51 Ft ,2 In |
| Size Irregular | 51.2 X 152.2 Ft |
| Size Total Text | 51.2 X 152.2 Ft |
| Zoning Description | R1 |
Utilities
| Electricity | Installed |
| Sewer | Installed |
https://www.realtor.ca/real-estate/29031956/33-john-street-norwich-norwich-town-norwich-town
Contact Us
Contact us for more information

Derrek De Jonge
Salesperson
https://www.instagram.com/derrek.dj/
11 Main Street West
Norwich, Ontario N0J 1P0
Contact Daryl, Your Elgin County Professional
Don't wait! Schedule a free consultation today and let Daryl guide you at every step. Start your journey to your happy place now!

Contact Me
Important Links
About Me
I’m Daryl Armstrong, a full time Real Estate professional working in St.Thomas-Elgin and Middlesex areas.
© 2024 Daryl Armstrong. All Rights Reserved. | Made with ❤️ by Jet Branding
