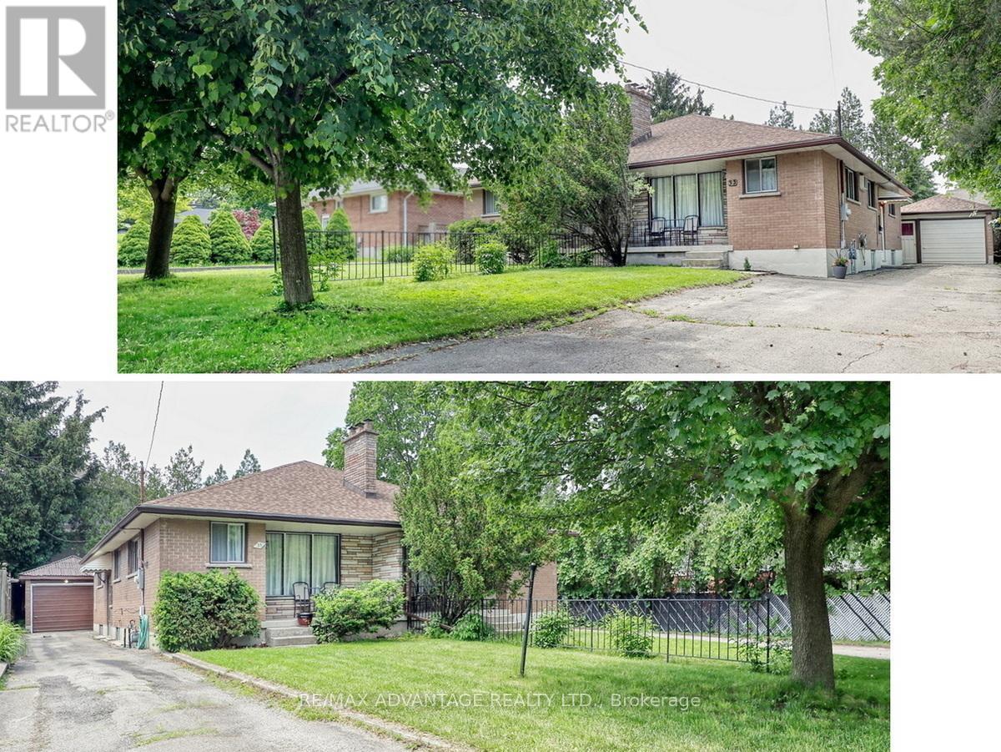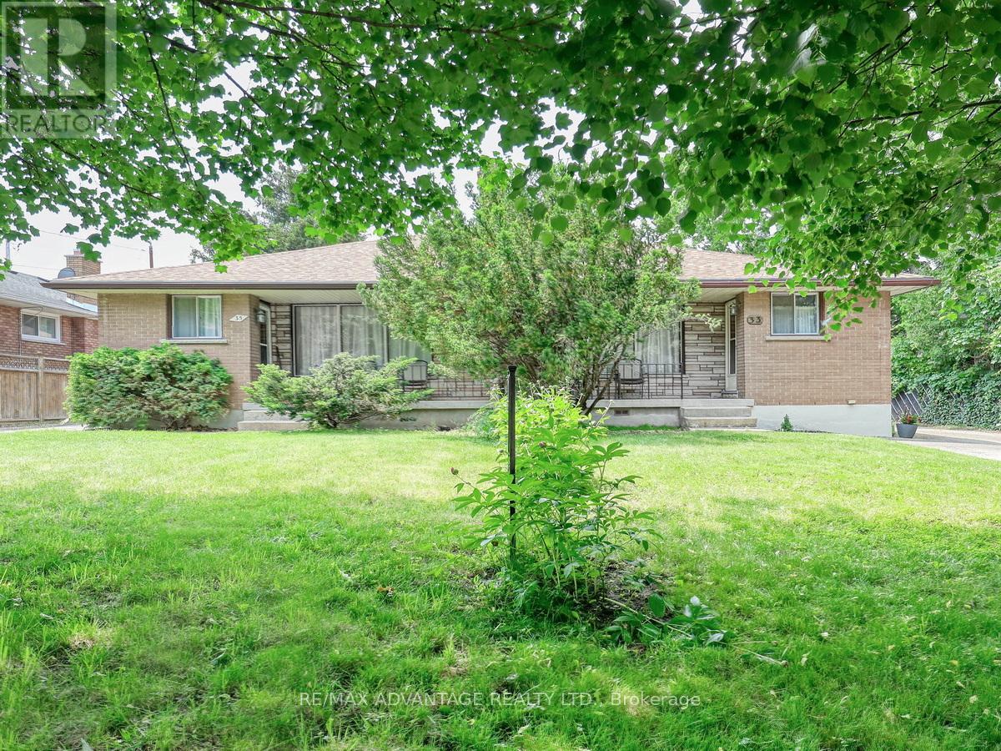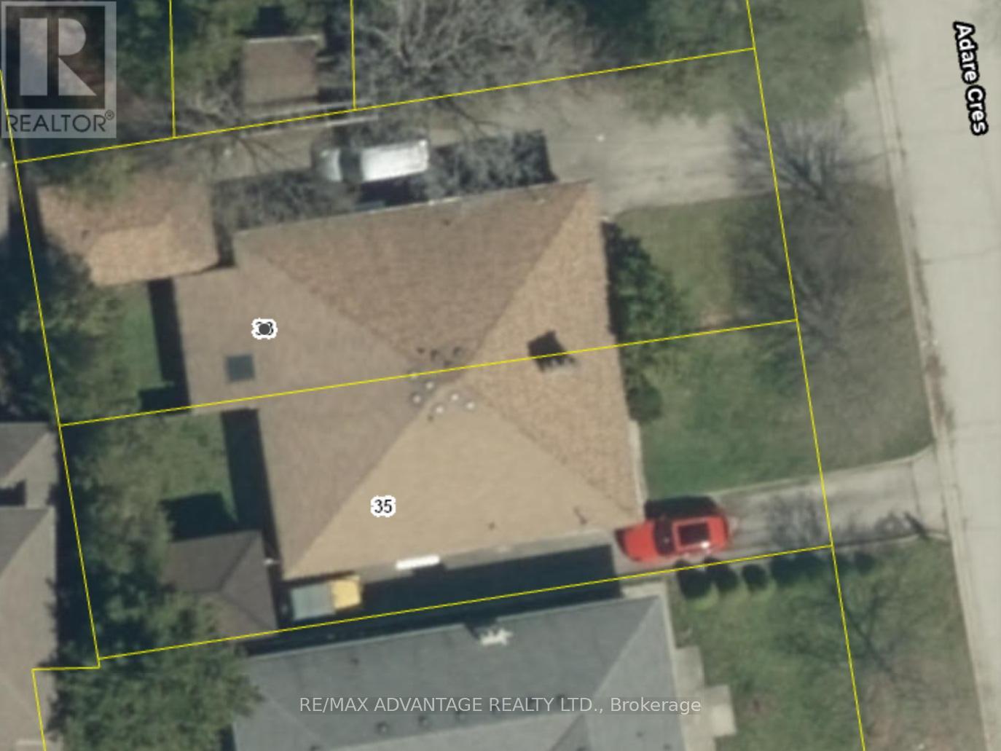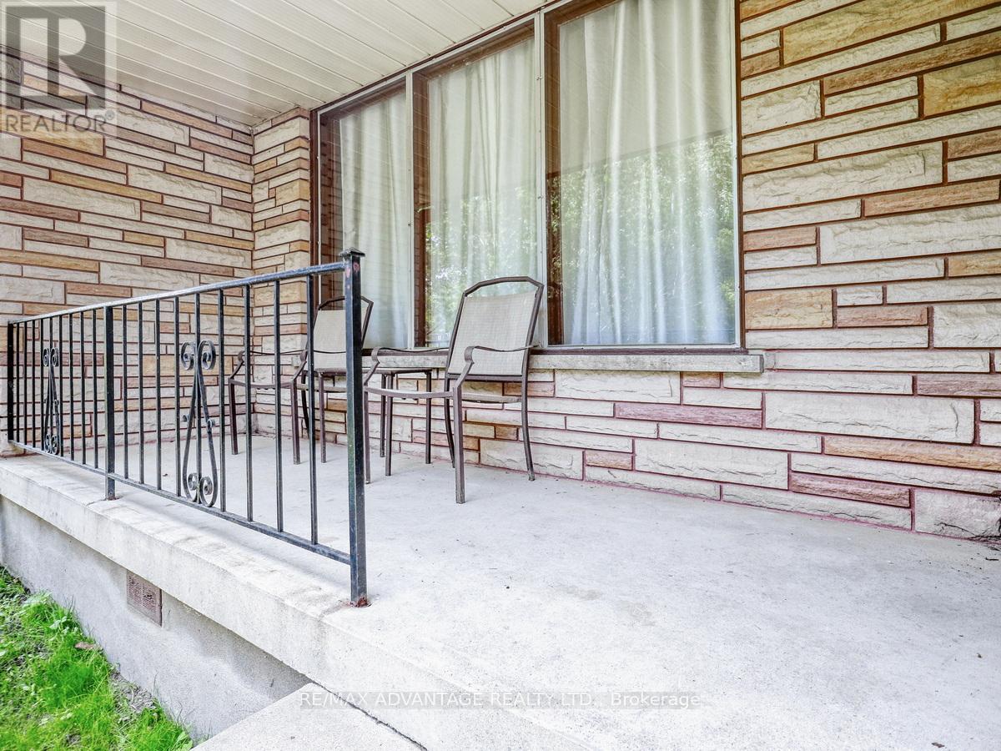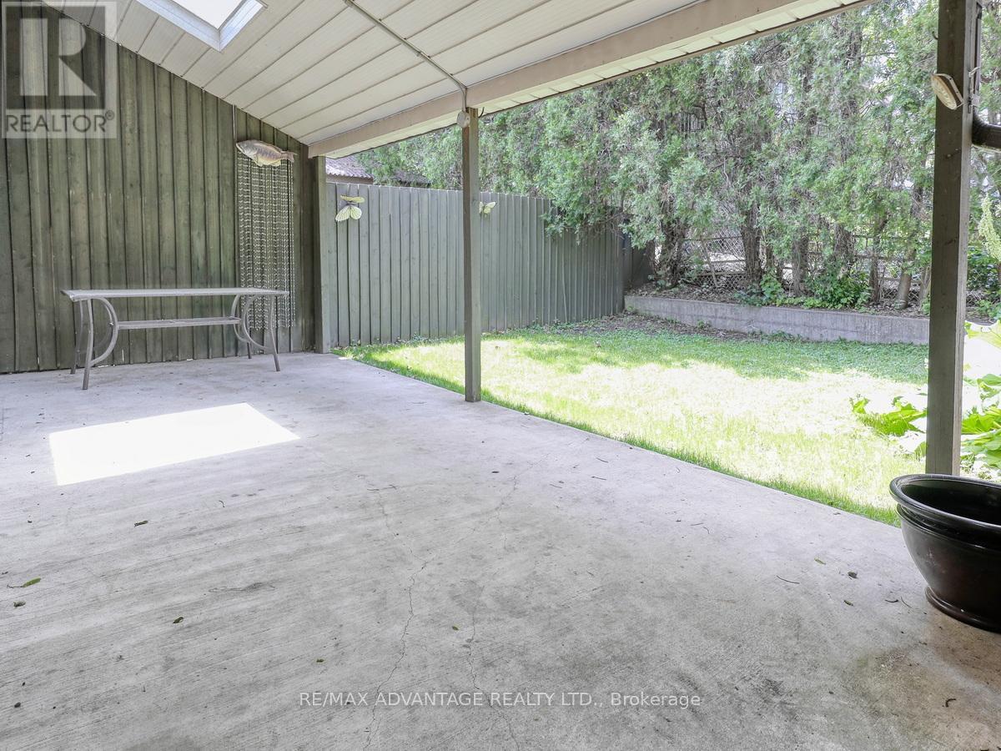33-35 Adare Crescent London South (South G), Ontario N6C 2S7
$899,000
TWO SEMI-DETACHED Bungalows with GARAGES and full dry basements in Popular Old South! Just steps to shopping, restaurants and London Health Sciences Centre Victoria Campus! Currently vacant and available for owner occupation and market value rent! Amazing Value at this price! Each unit is spacious with hardwood, character, charming front porches and private backyards. Lots of parking! Unit 33 has a newer kitchen and newer main bathroom. Both have updated 100 amp electrical breaker panels, 2 +1 bedrooms and 2 bathrooms. Shingles approx. 10 years other than garage on 35 which is older. Very economical hot water gas heating. Both Boilers inspected and passed in May 2025. Lovely little crescent in one of the best locations of the city! You will want to check out this one of a kind property! Showings by appointment only. (id:25517)
Property Details
| MLS® Number | X12232002 |
| Property Type | Multi-family |
| Community Name | South G |
| Parking Space Total | 10 |
| Structure | Patio(s) |
Building
| Bathroom Total | 4 |
| Bedrooms Above Ground | 4 |
| Bedrooms Below Ground | 2 |
| Bedrooms Total | 6 |
| Age | 51 To 99 Years |
| Amenities | Fireplace(s) |
| Appliances | Garage Door Opener Remote(s), Dryer, Stove, Washer, Refrigerator |
| Architectural Style | Bungalow |
| Basement Development | Finished |
| Basement Type | Full (finished) |
| Cooling Type | Wall Unit |
| Exterior Finish | Brick |
| Fireplace Present | Yes |
| Fireplace Total | 1 |
| Flooring Type | Hardwood |
| Foundation Type | Concrete |
| Half Bath Total | 1 |
| Heating Fuel | Natural Gas |
| Heating Type | Hot Water Radiator Heat |
| Stories Total | 1 |
| Size Interior | 2000 - 2500 Sqft |
| Type | Duplex |
| Utility Water | Municipal Water |
Parking
| Detached Garage | |
| Garage |
Land
| Acreage | No |
| Sewer | Sanitary Sewer |
| Size Depth | 110 Ft |
| Size Frontage | 75 Ft |
| Size Irregular | 75 X 110 Ft |
| Size Total Text | 75 X 110 Ft |
| Zoning Description | R2-3 |
Rooms
| Level | Type | Length | Width | Dimensions |
|---|---|---|---|---|
| Lower Level | Laundry Room | 3.478 m | 3.213 m | 3.478 m x 3.213 m |
| Lower Level | Family Room | 6.905 m | 5.742 m | 6.905 m x 5.742 m |
| Lower Level | Bedroom | 3.577 m | 2.646 m | 3.577 m x 2.646 m |
| Lower Level | Laundry Room | 5.182 m | 2.199 m | 5.182 m x 2.199 m |
| Main Level | Living Room | 6.961 m | 4.25 m | 6.961 m x 4.25 m |
| Main Level | Dining Room | 3.354 m | 2.162 m | 3.354 m x 2.162 m |
| Main Level | Bedroom | 4.687 m | 2.816 m | 4.687 m x 2.816 m |
| Main Level | Bedroom | 3.338 m | 3.274 m | 3.338 m x 3.274 m |
| Main Level | Dining Room | 3.374 m | 2.083 m | 3.374 m x 2.083 m |
| Main Level | Kitchen | 3.469 m | 2.972 m | 3.469 m x 2.972 m |
| Main Level | Bedroom | 4.67 m | 2.819 m | 4.67 m x 2.819 m |
| Main Level | Bedroom | 3.33 m | 3.325 m | 3.33 m x 3.325 m |
| Main Level | Living Room | 6.96 m | 4.204 m | 6.96 m x 4.204 m |
| Main Level | Kitchen | 3.457 m | 2.97 m | 3.457 m x 2.97 m |
https://www.realtor.ca/real-estate/28492008/33-35-adare-crescent-london-south-south-g-south-g
Interested?
Contact us for more information
Contact Daryl, Your Elgin County Professional
Don't wait! Schedule a free consultation today and let Daryl guide you at every step. Start your journey to your happy place now!

Contact Me
Important Links
About Me
I’m Daryl Armstrong, a full time Real Estate professional working in St.Thomas-Elgin and Middlesex areas.
© 2024 Daryl Armstrong. All Rights Reserved. | Made with ❤️ by Jet Branding
