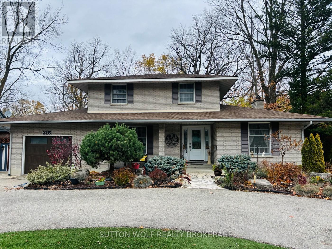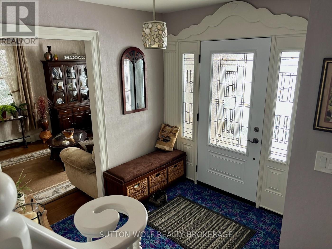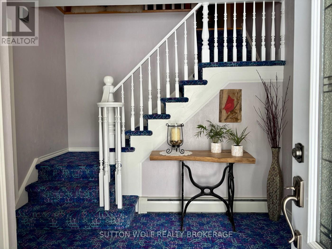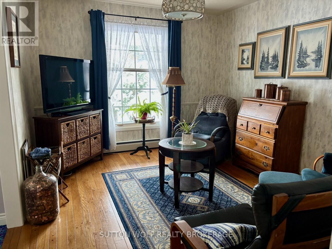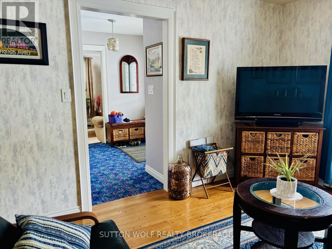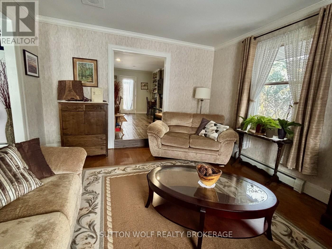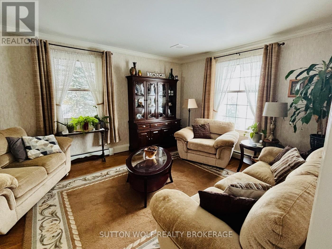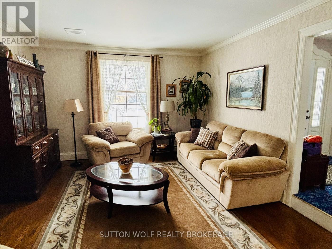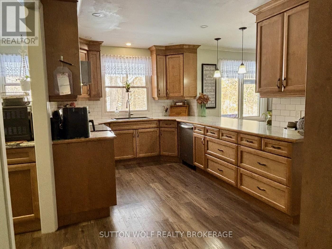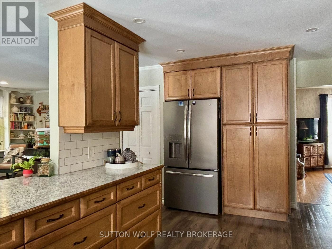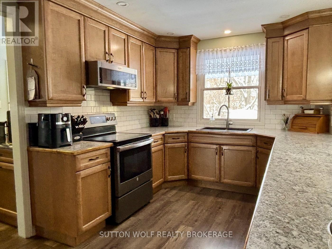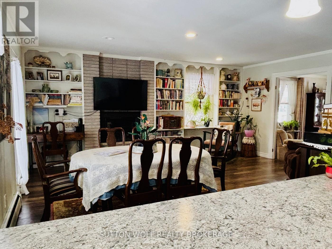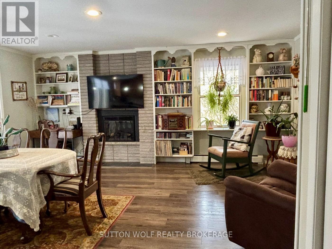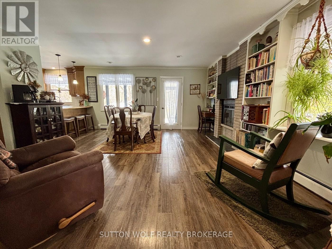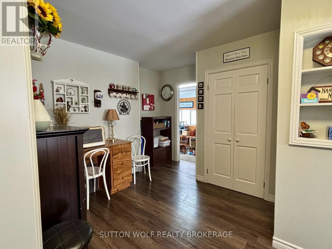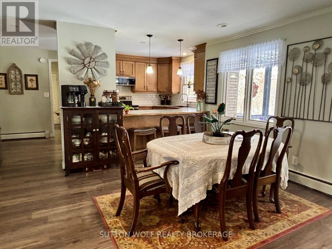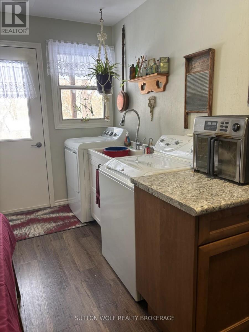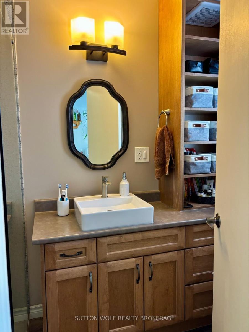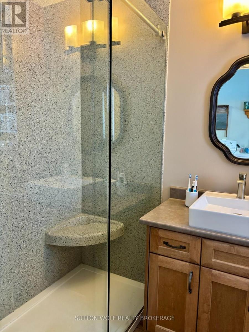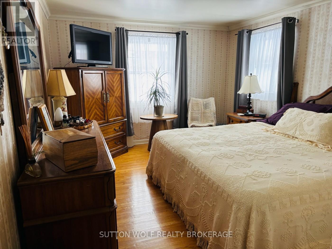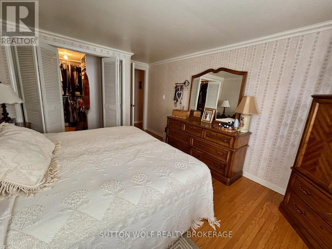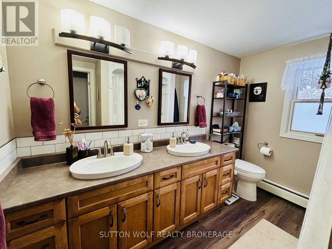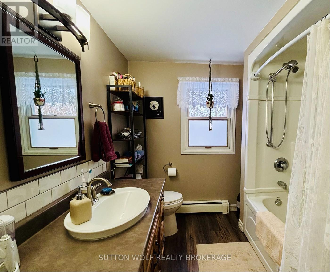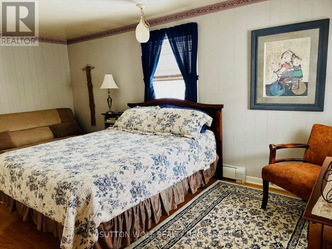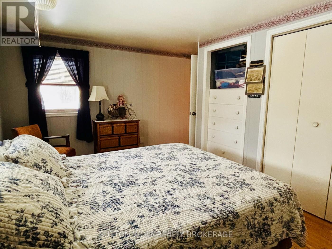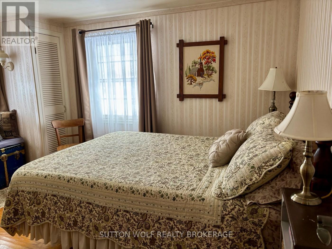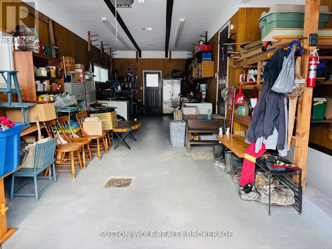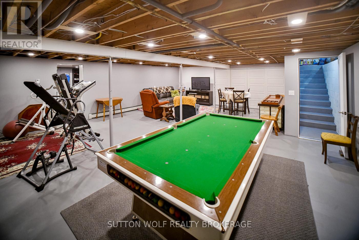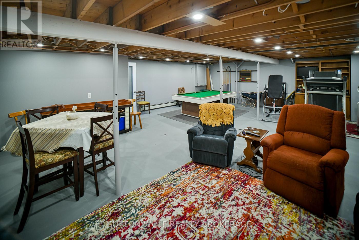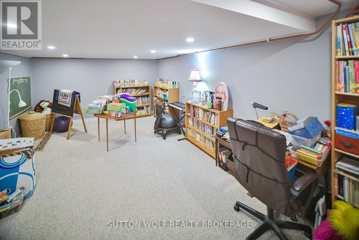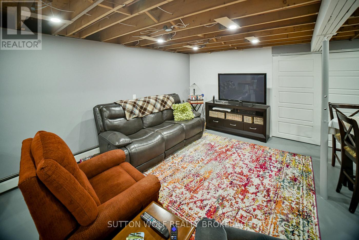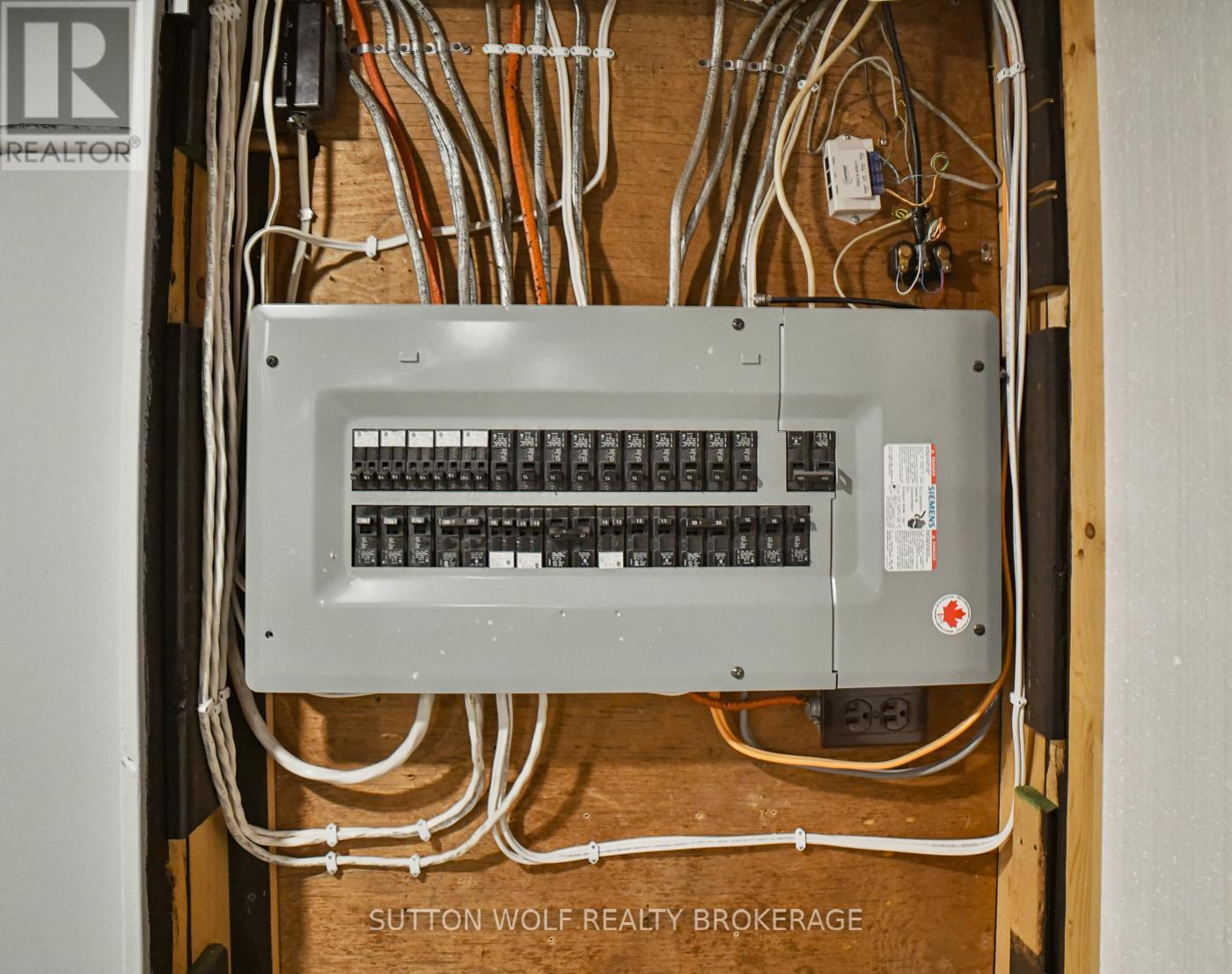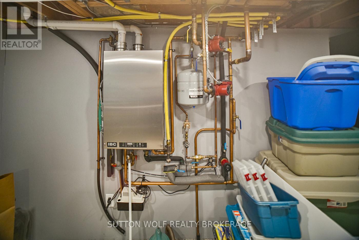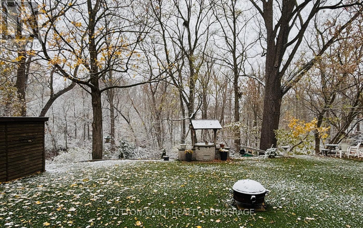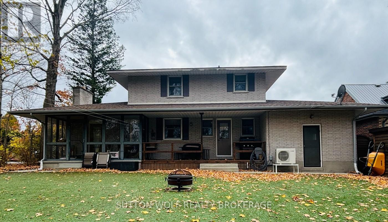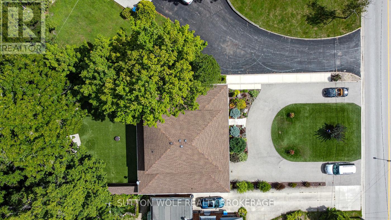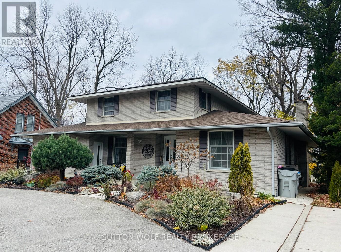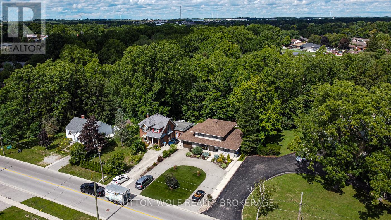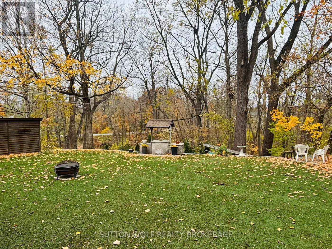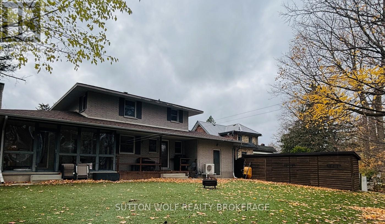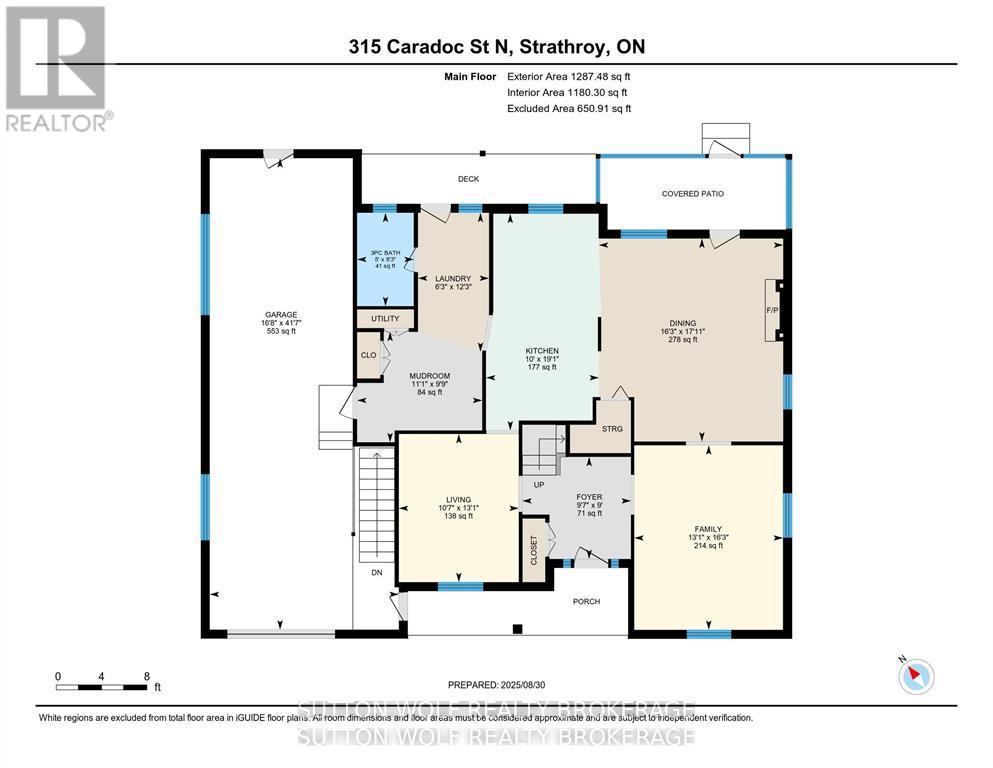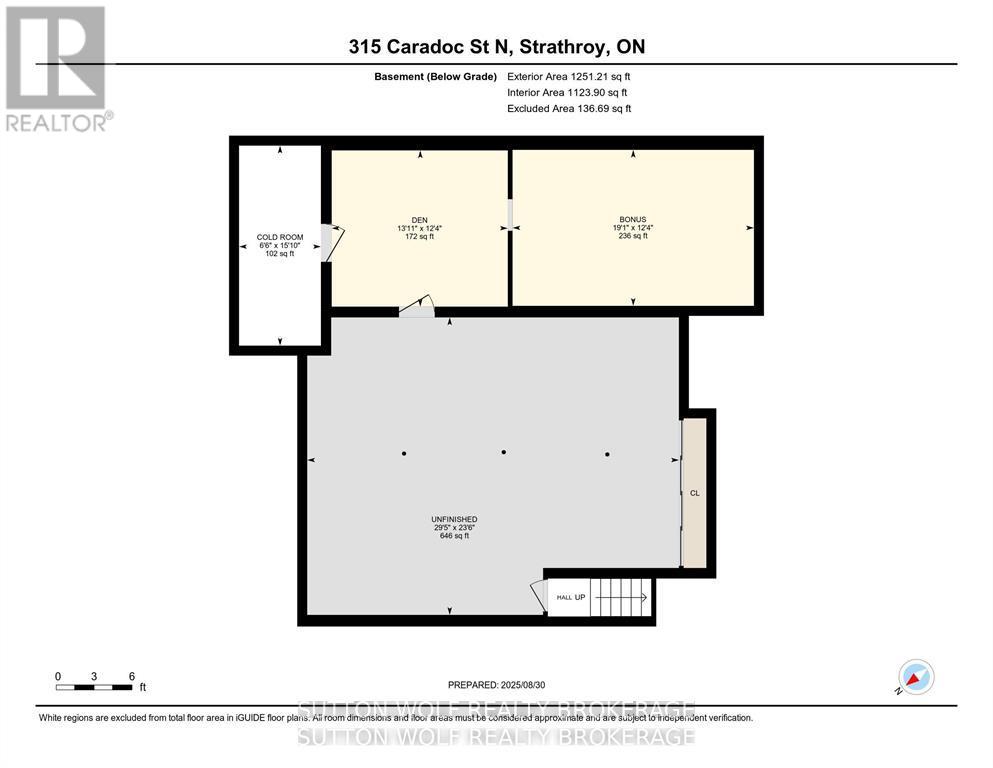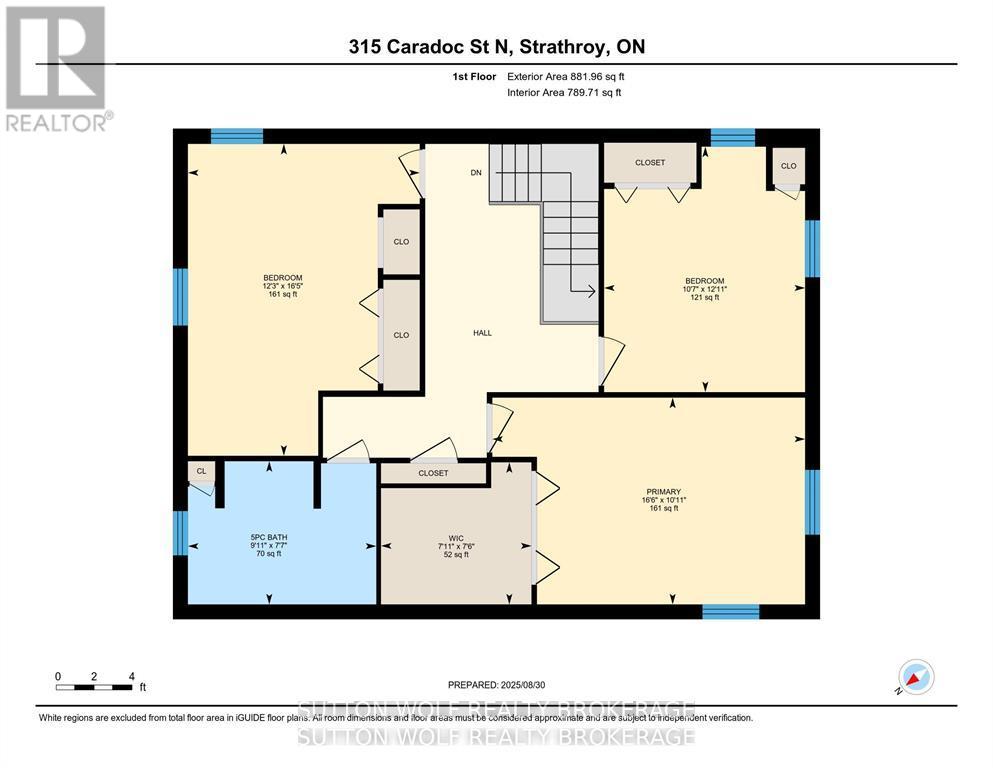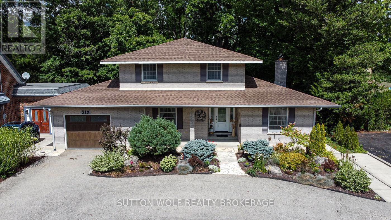315 Caradoc Street N Strathroy-Caradoc, Ontario N7G 2N1
$699,900
Welcome home! This 1971 quality Baker Construction built home offers the perfect mix of character, comfort, and convenience. A charming and unique two-storey family home that has had numerous upgrades in the last several years. Conveniently located within walking distance of downtown, shopping, and trails. The spectacular backyard flows down into an accessible greenbelt that is home to deer and other wildlife and offers a stunning view no matter what time of year it is. The high quality turf through the whole property means your lawn is always green, and you never have to mow! The main floor is designed for everyday living, featuring a bright family room, a cozy living room, and a high-quality custom kitchen with a breakfast-bar, upgraded lighting, and plenty of storage. Off the living space is a charming three season sunroom - the perfect spot to relax and enjoy coffee, reading, and the great backyard view. Upstairs, you'll find three generous-sized and bright bedrooms as well as a beautiful 5-piece bathroom. The primary bedroom includes a large walk-in closet and the other two bedrooms include plenty of storage, including double closets and built-in dressers. The large basement has been refreshed with new drywall, lighting, and is partially carpeted, creating a perfect spot for a games room, home office, and play area The basement also includes a slate pool table, plenty of storage, and a large walk in cool room. Full list of recent upgrades include:(2018) new 50-year roof with transferable warranty; new electric garage door; full custom kitchen remodel; complete bathroom remodel in both bathrooms; main floor lighting and electrical upgraded; new vinyl plank flooring; upgraded panel box and new lighting throughout basement (2019) walk-in closet in primary bedroom; basement insulation and drywall(2020) new tankless/on-demand water heater and boiler; upgraded attic insulation2021)new heat pump system/air conditioning. (id:25517)
Property Details
| MLS® Number | X12550042 |
| Property Type | Single Family |
| Community Name | Rural Strathroy-Caradoc |
| Amenities Near By | Hospital, Park |
| Equipment Type | None |
| Features | Hillside |
| Parking Space Total | 7 |
| Rental Equipment Type | None |
| Structure | Deck, Patio(s), Porch, Shed |
Building
| Bathroom Total | 2 |
| Bedrooms Above Ground | 3 |
| Bedrooms Total | 3 |
| Age | 51 To 99 Years |
| Amenities | Fireplace(s) |
| Appliances | Water Heater, Dishwasher, Dryer, Microwave, Stove, Washer, Refrigerator |
| Basement Type | Full |
| Construction Style Attachment | Detached |
| Cooling Type | Wall Unit |
| Exterior Finish | Brick |
| Fireplace Present | Yes |
| Fireplace Total | 1 |
| Foundation Type | Concrete |
| Heating Type | Other |
| Stories Total | 2 |
| Size Interior | 2,000 - 2,500 Ft2 |
| Type | House |
| Utility Water | Municipal Water |
Parking
| Attached Garage | |
| Garage |
Land
| Acreage | No |
| Land Amenities | Hospital, Park |
| Landscape Features | Landscaped |
| Sewer | Sanitary Sewer |
| Size Depth | 197 Ft ,10 In |
| Size Frontage | 60 Ft |
| Size Irregular | 60 X 197.9 Ft |
| Size Total Text | 60 X 197.9 Ft |
| Zoning Description | Res |
Rooms
| Level | Type | Length | Width | Dimensions |
|---|---|---|---|---|
| Second Level | Bedroom | 3.73 m | 5.01 m | 3.73 m x 5.01 m |
| Second Level | Bedroom | 3.23 m | 3.94 m | 3.23 m x 3.94 m |
| Second Level | Primary Bedroom | 5.03 m | 3.32 m | 5.03 m x 3.32 m |
| Lower Level | Other | 5.82 m | 3.76 m | 5.82 m x 3.76 m |
| Lower Level | Cold Room | 1.98 m | 4.82 m | 1.98 m x 4.82 m |
| Lower Level | Den | 4.25 m | 3.77 m | 4.25 m x 3.77 m |
| Lower Level | Other | 8.97 m | 7.17 m | 8.97 m x 7.17 m |
| Main Level | Dining Room | 5.46 m | 4.96 m | 5.46 m x 4.96 m |
| Main Level | Family Room | 4.96 m | 4 m | 4.96 m x 4 m |
| Main Level | Foyer | 2.74 m | 2.92 m | 2.74 m x 2.92 m |
| Main Level | Kitchen | 5.82 m | 3.04 m | 5.82 m x 3.04 m |
| Main Level | Laundry Room | 3.74 m | 1.91 m | 3.74 m x 1.91 m |
| Main Level | Living Room | 3.98 m | 3.23 m | 3.98 m x 3.23 m |
| Main Level | Mud Room | 2.97 m | 3.37 m | 2.97 m x 3.37 m |
Contact Us
Contact us for more information
Contact Daryl, Your Elgin County Professional
Don't wait! Schedule a free consultation today and let Daryl guide you at every step. Start your journey to your happy place now!

Contact Me
Important Links
About Me
I’m Daryl Armstrong, a full time Real Estate professional working in St.Thomas-Elgin and Middlesex areas.
© 2024 Daryl Armstrong. All Rights Reserved. | Made with ❤️ by Jet Branding
