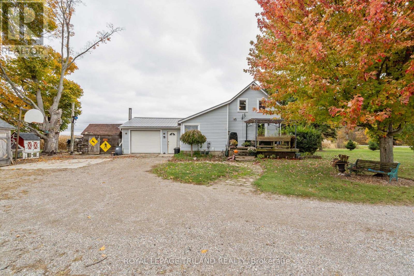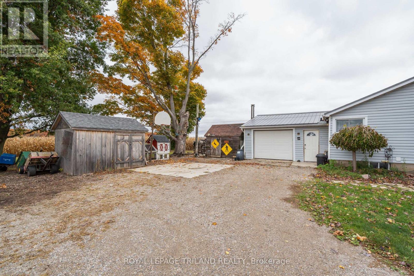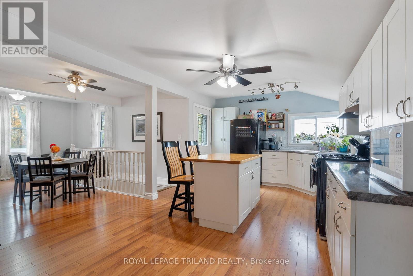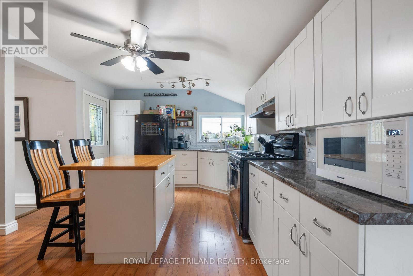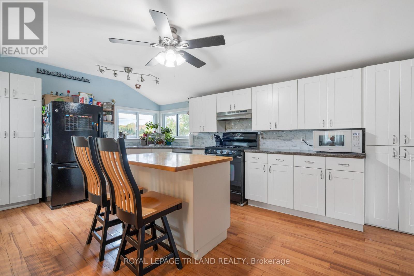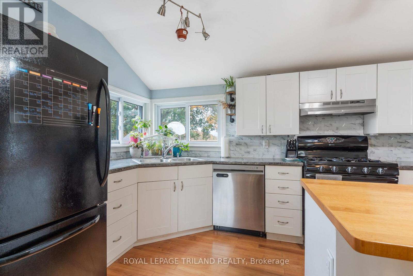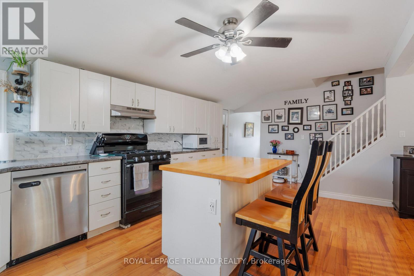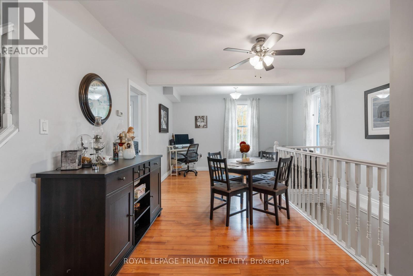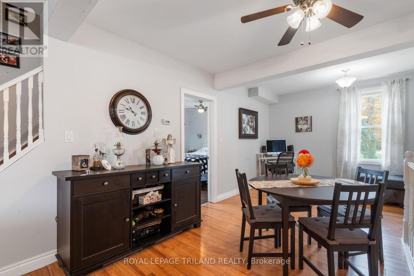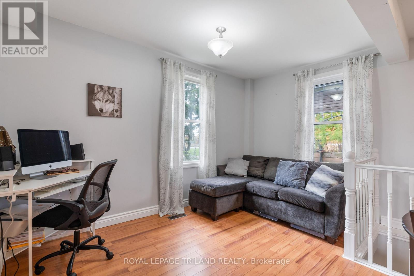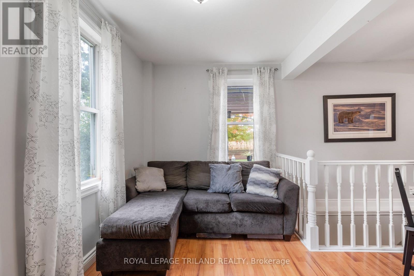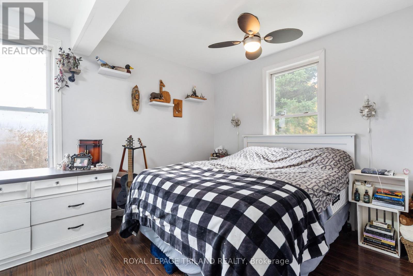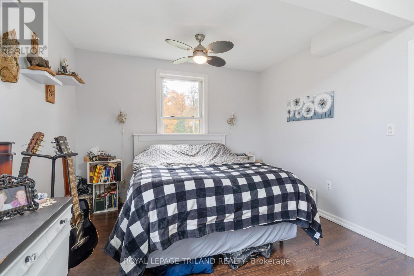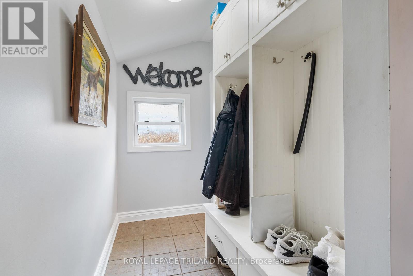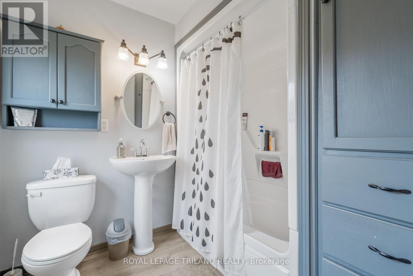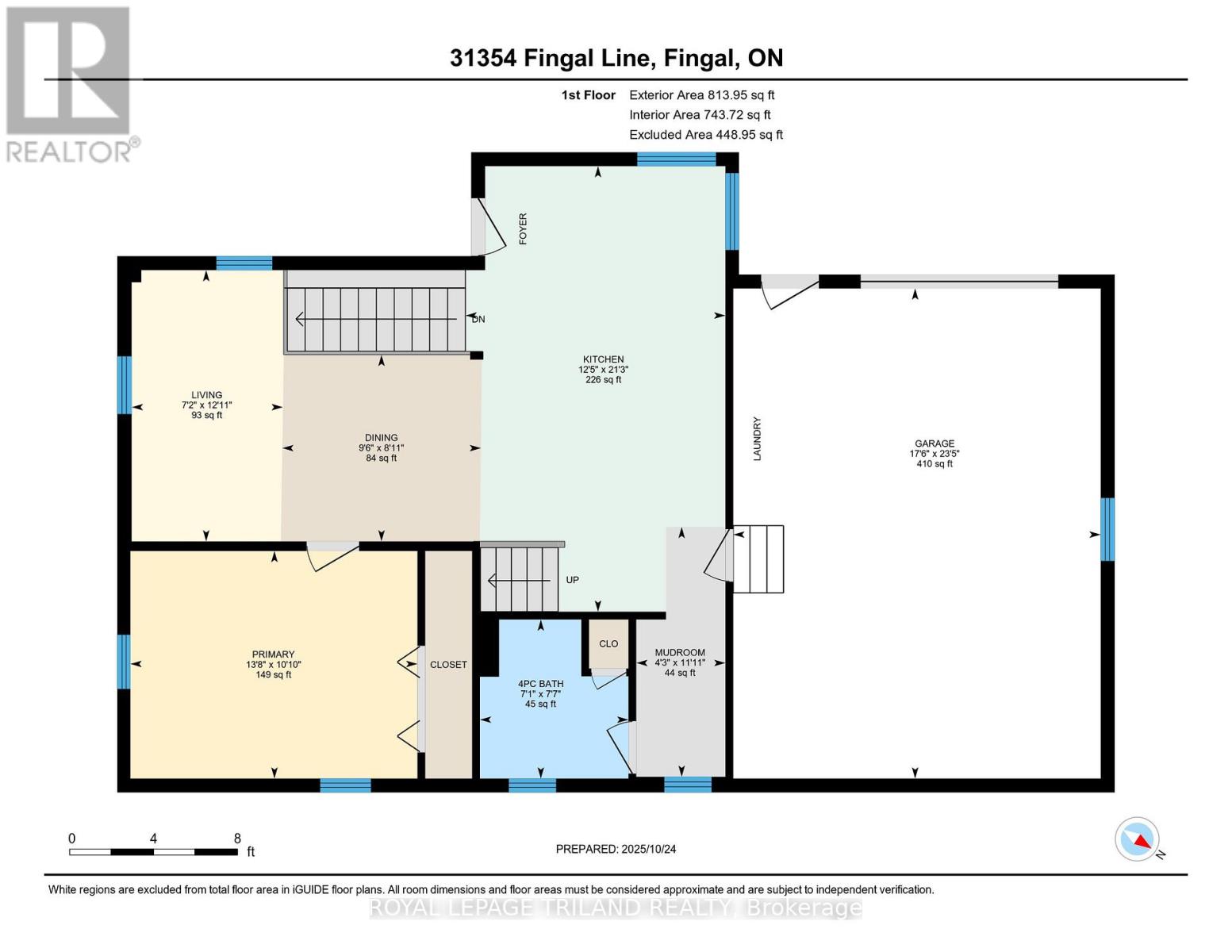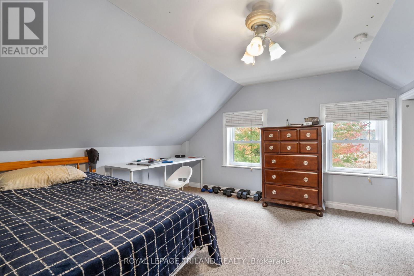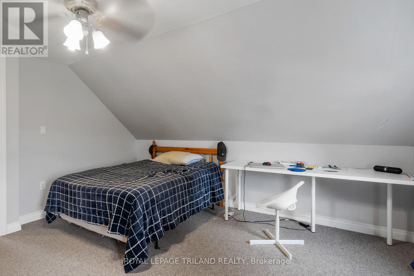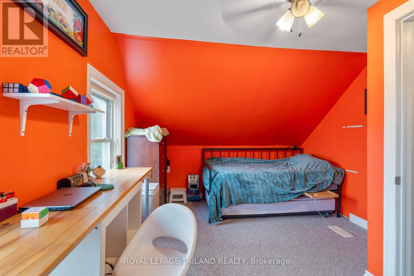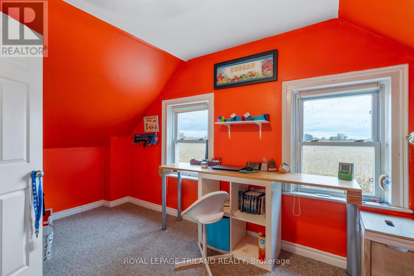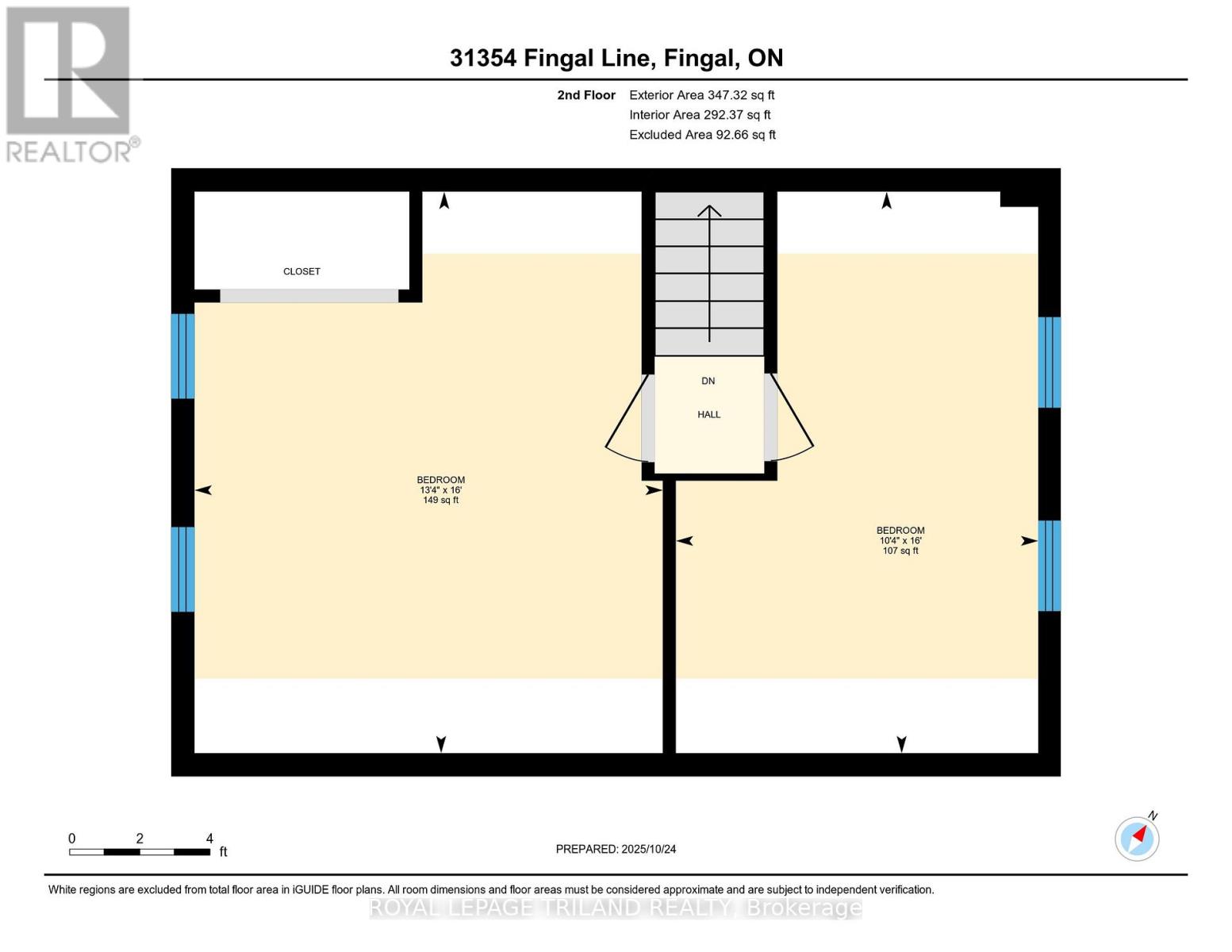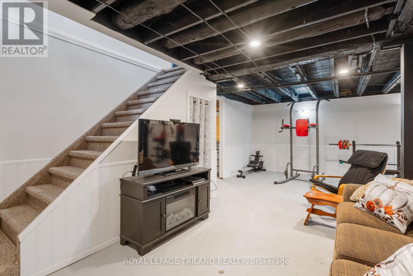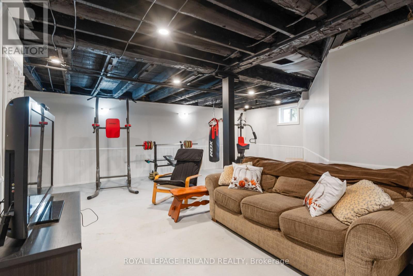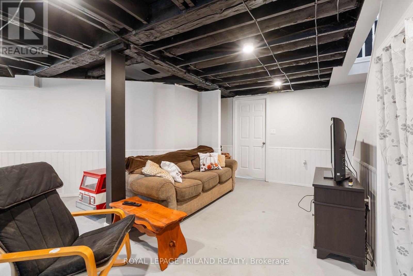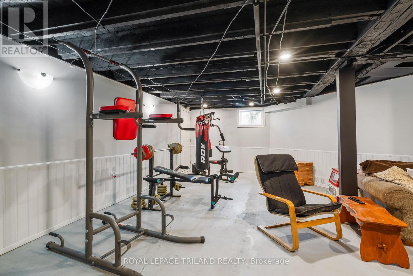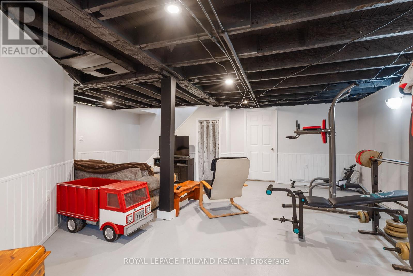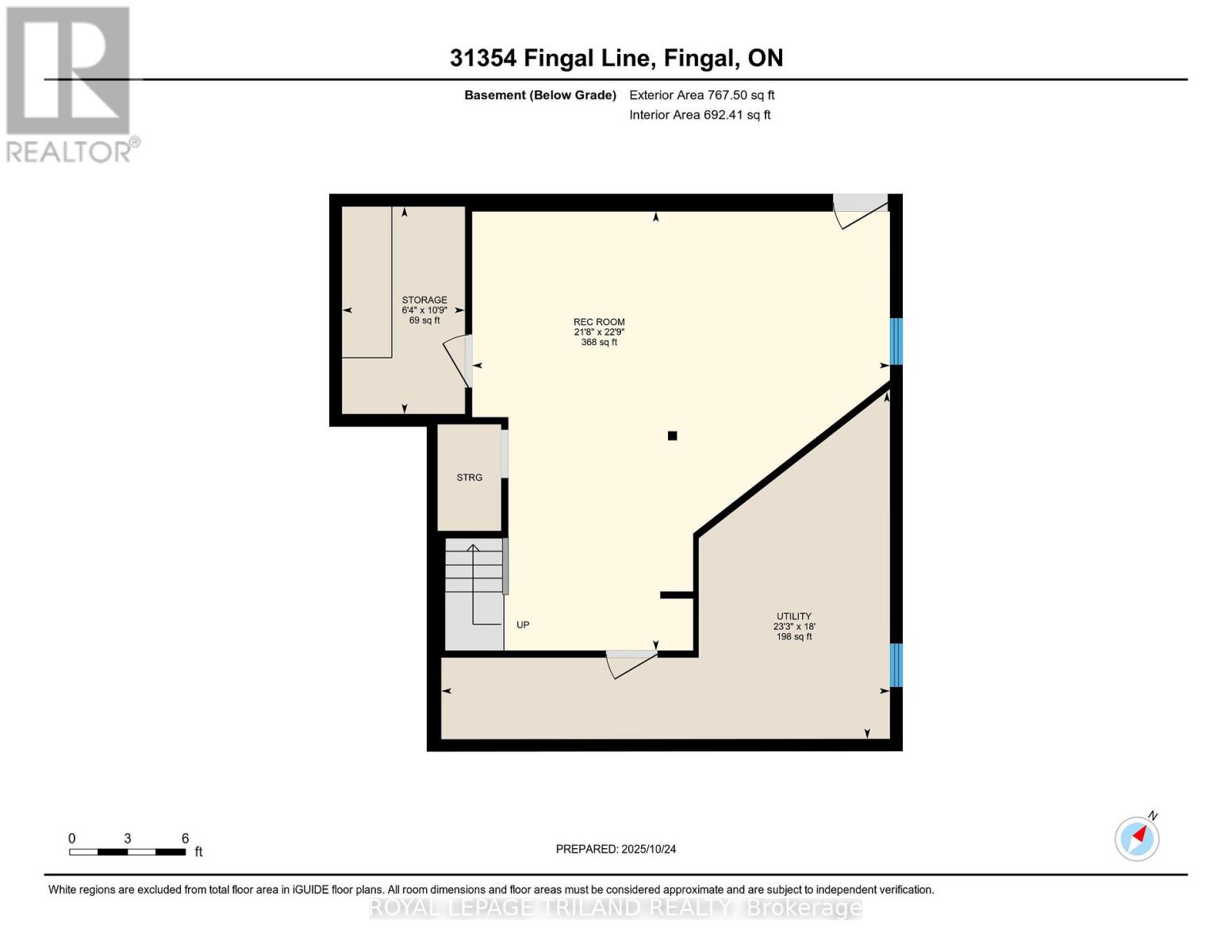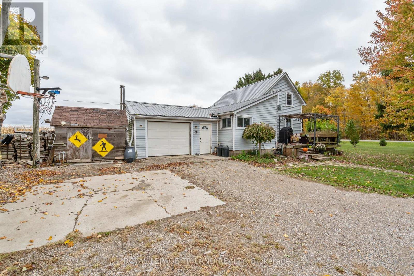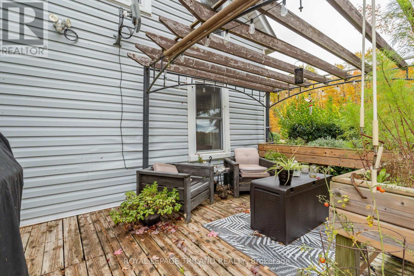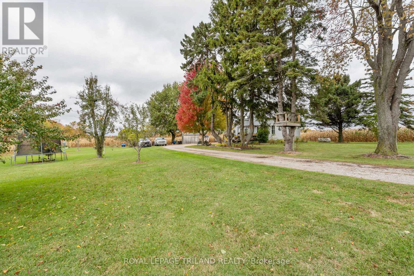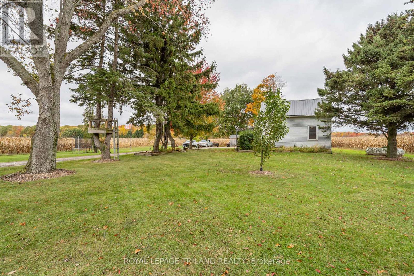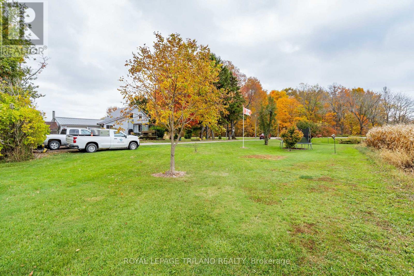31354 Fingal Line W Dutton/dunwich, Ontario N0L 1K0
$469,800
Enjoy peaceful country living in this charming 1-storey, 3-bedroom home situated on over half an acre with beautiful mature trees. Inside, you'll find a spacious, updated kitchen open to the family room, a recently renovated 4-piece bathroom, a cozy recreation room, and convenient basement access to the garage. The attached garage features a woodstove that efficiently warms the home during the winter months. Step out from the kitchen onto the deck-perfect for barbequing or relaxing in privacy. Recent updates include a durable steel roof, newer windows, and numerous renovations throughout. The property also offers municipal water, a septic system, multiple storage sheds, and upcoming fibre optic internet access. (id:25517)
Property Details
| MLS® Number | X12480634 |
| Property Type | Single Family |
| Community Name | Rural Dutton/Dunwich |
| Community Features | School Bus |
| Equipment Type | Water Heater - Tankless, Water Heater |
| Features | Flat Site, Country Residential, Sump Pump |
| Parking Space Total | 10 |
| Rental Equipment Type | Water Heater - Tankless, Water Heater |
| Structure | Deck, Shed |
Building
| Bathroom Total | 1 |
| Bedrooms Above Ground | 3 |
| Bedrooms Total | 3 |
| Age | 100+ Years |
| Appliances | Water Heater - Tankless, Water Meter, Refrigerator |
| Basement Development | Partially Finished |
| Basement Type | Full, N/a (partially Finished) |
| Ceiling Type | Suspended Ceiling |
| Cooling Type | None |
| Exterior Finish | Vinyl Siding |
| Fireplace Present | Yes |
| Fireplace Type | Woodstove |
| Foundation Type | Block |
| Heating Fuel | Propane |
| Heating Type | Forced Air |
| Stories Total | 2 |
| Size Interior | 700 - 1,100 Ft2 |
| Type | House |
| Utility Water | Municipal Water |
Parking
| Attached Garage | |
| Garage | |
| Inside Entry |
Land
| Acreage | No |
| Landscape Features | Landscaped |
| Sewer | Septic System |
| Size Depth | 201 Ft ,2 In |
| Size Frontage | 151 Ft ,6 In |
| Size Irregular | 151.5 X 201.2 Ft |
| Size Total Text | 151.5 X 201.2 Ft|1/2 - 1.99 Acres |
Rooms
| Level | Type | Length | Width | Dimensions |
|---|---|---|---|---|
| Second Level | Bedroom 2 | 4.88 m | 4.07 m | 4.88 m x 4.07 m |
| Second Level | Bedroom 3 | 4.88 m | 3.15 m | 4.88 m x 3.15 m |
| Main Level | Kitchen | 6.48 m | 3.78 m | 6.48 m x 3.78 m |
| Main Level | Dining Room | 2.89 m | 2.71 m | 2.89 m x 2.71 m |
| Main Level | Living Room | 3.94 m | 2.2 m | 3.94 m x 2.2 m |
| Main Level | Primary Bedroom | 4.19 m | 3.31 m | 4.19 m x 3.31 m |
| Main Level | Mud Room | 3.63 m | 1.3 m | 3.63 m x 1.3 m |
Utilities
| Electricity | Installed |
https://www.realtor.ca/real-estate/29029119/31354-fingal-line-w-duttondunwich-rural-duttondunwich
Contact Us
Contact us for more information
Contact Daryl, Your Elgin County Professional
Don't wait! Schedule a free consultation today and let Daryl guide you at every step. Start your journey to your happy place now!

Contact Me
Important Links
About Me
I’m Daryl Armstrong, a full time Real Estate professional working in St.Thomas-Elgin and Middlesex areas.
© 2024 Daryl Armstrong. All Rights Reserved. | Made with ❤️ by Jet Branding
