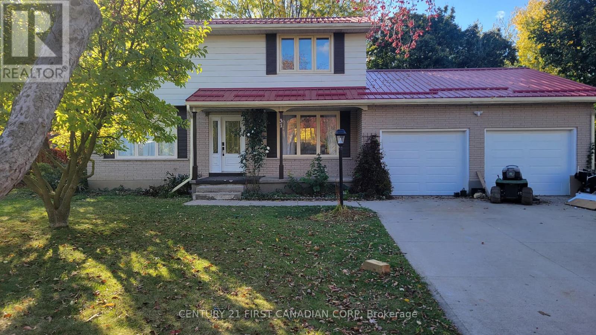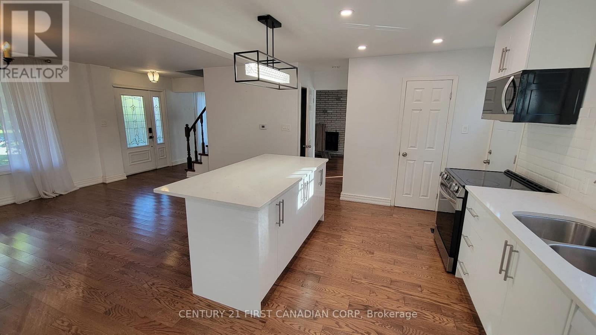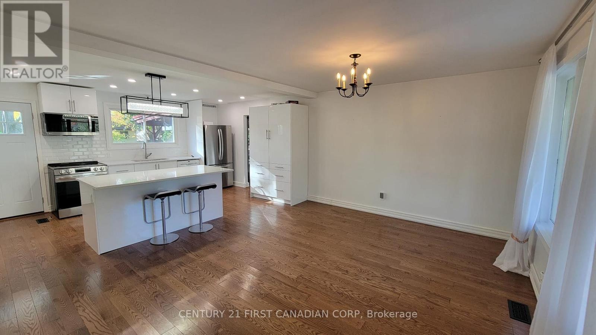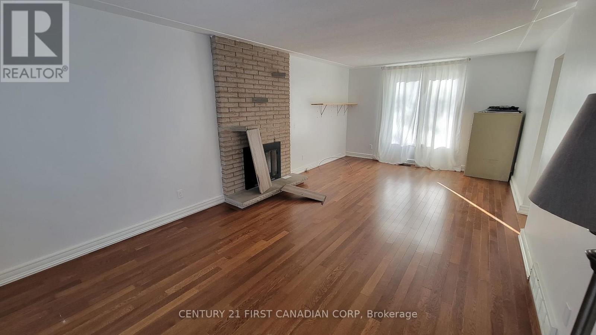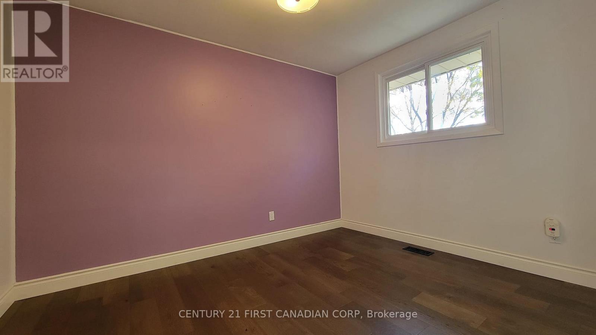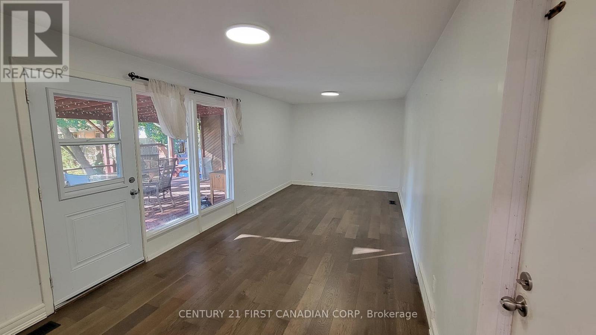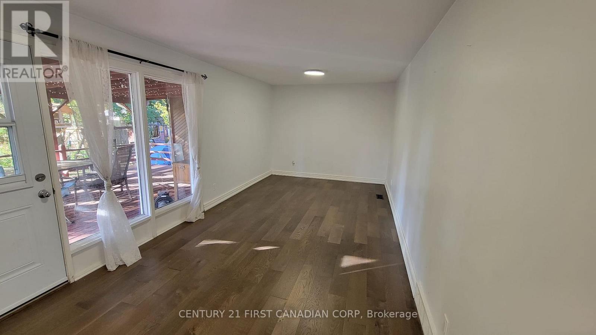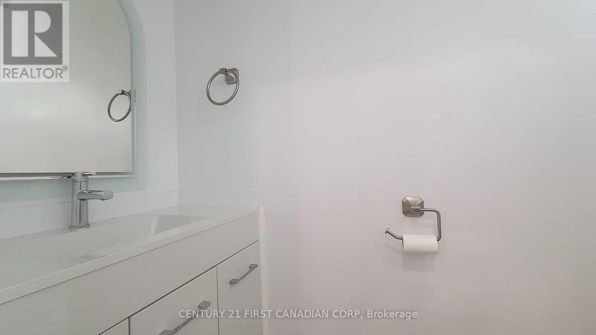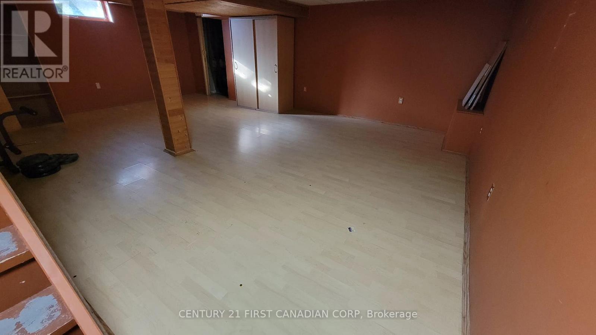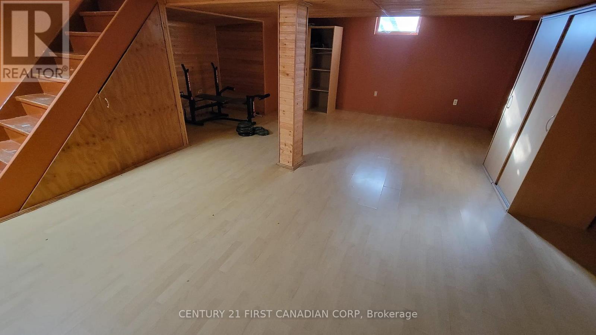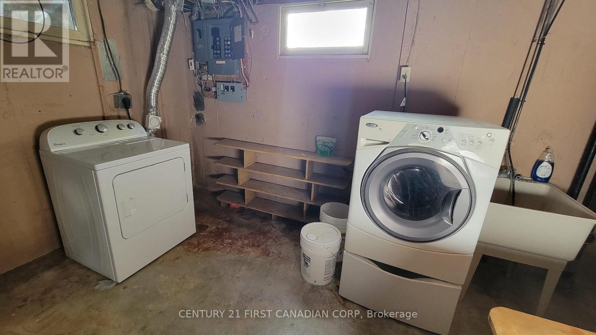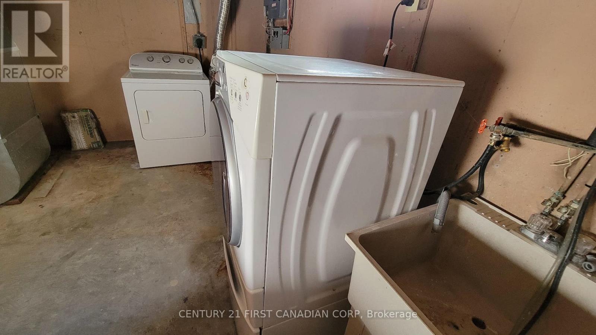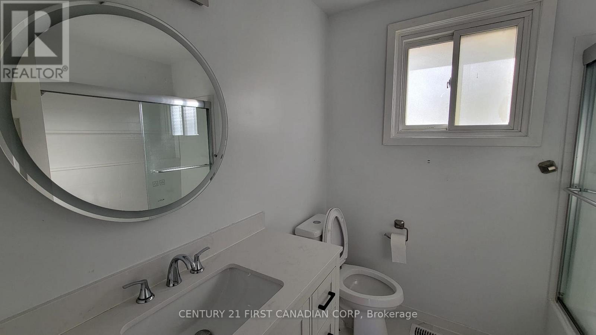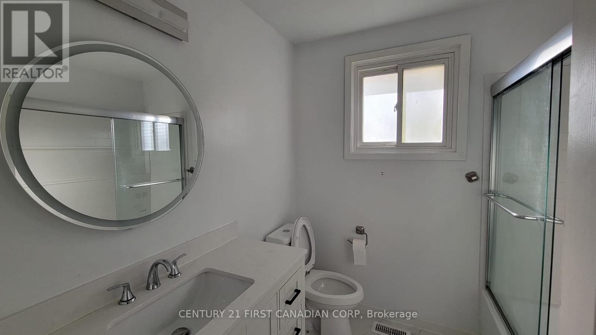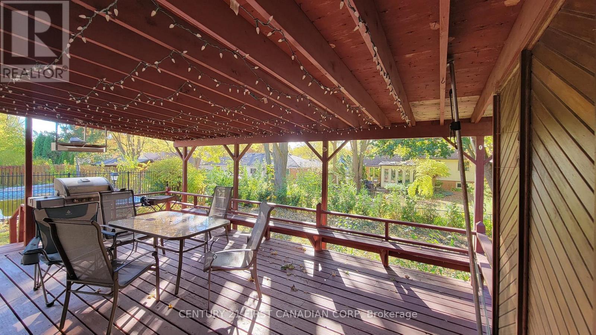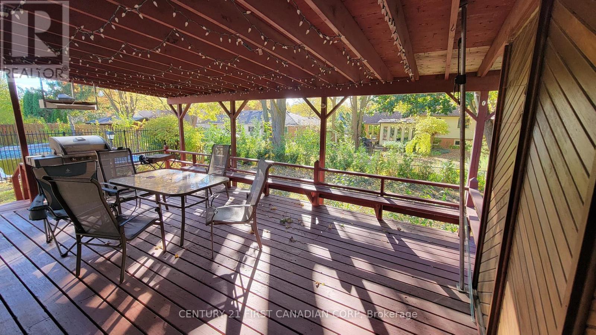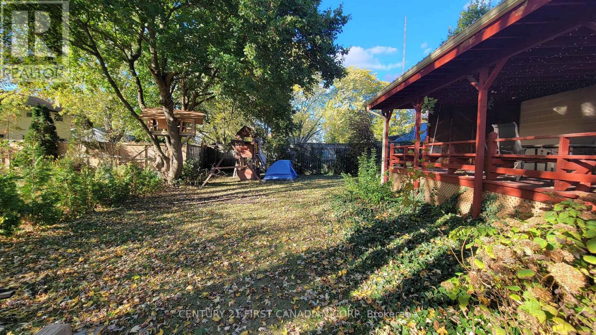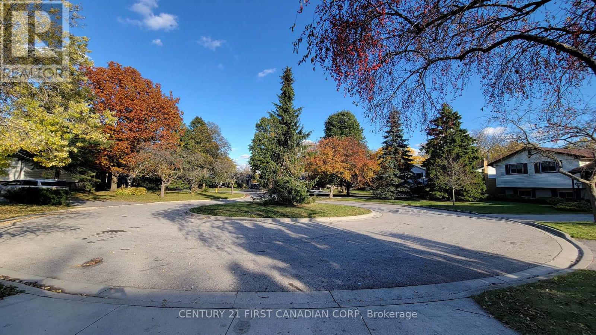31 Notre Dame Court London South, Ontario N6J 2G3
$3,200 Monthly
Tucked away on a quiet cul-de-sac in the heart of Westmount, this charming 4-bedroom, 2-bathtwo-storey home offers both space and potential. Set on a generous lot, the backyard is a private retreat featuring a large covered deck and a durable steel roof that extends from the home - perfect for outdoor gatherings, rain or shine. Inside, you'll find a functional layout ready for your personal touch, with ample room for a growing family. The double car garage and concrete driveway add convenience, while thoughtfully done upgrades in the house add to the aesthetics. Located steps from schools, parks, and public transit, and just minutes to Westmount Shopping Centre, major highways, and downtown London, this home truly blends comfort, convenience, and opportunity. (id:25517)
Property Details
| MLS® Number | X12477759 |
| Property Type | Single Family |
| Community Name | South S |
| Features | Cul-de-sac, Carpet Free |
| Parking Space Total | 4 |
| Structure | Patio(s) |
| View Type | City View |
Building
| Bathroom Total | 2 |
| Bedrooms Above Ground | 4 |
| Bedrooms Below Ground | 1 |
| Bedrooms Total | 5 |
| Age | 31 To 50 Years |
| Appliances | Dishwasher, Dryer, Garage Door Opener Remote(s), Microwave, Washer |
| Basement Development | Partially Finished |
| Basement Type | N/a (partially Finished) |
| Construction Style Attachment | Detached |
| Cooling Type | Central Air Conditioning |
| Exterior Finish | Brick |
| Fire Protection | Smoke Detectors |
| Fireplace Present | Yes |
| Foundation Type | Poured Concrete |
| Half Bath Total | 1 |
| Heating Fuel | Electric |
| Heating Type | Forced Air |
| Stories Total | 2 |
| Size Interior | 1,500 - 2,000 Ft2 |
| Type | House |
| Utility Water | Municipal Water |
Parking
| Garage |
Land
| Acreage | No |
| Sewer | Sanitary Sewer |
| Size Frontage | 50 Ft |
| Size Irregular | 50 Ft |
| Size Total Text | 50 Ft |
Rooms
| Level | Type | Length | Width | Dimensions |
|---|---|---|---|---|
| Second Level | Primary Bedroom | 4.09 m | 4.75 m | 4.09 m x 4.75 m |
| Second Level | Bedroom 2 | 3.51 m | 2.82 m | 3.51 m x 2.82 m |
| Second Level | Bedroom 3 | 3.1 m | 3.71 m | 3.1 m x 3.71 m |
| Second Level | Bedroom 4 | 4.01 m | 3.89 m | 4.01 m x 3.89 m |
| Basement | Other | 7.04 m | 4.67 m | 7.04 m x 4.67 m |
| Main Level | Dining Room | 3.48 m | 3.4 m | 3.48 m x 3.4 m |
| Main Level | Family Room | 3.07 m | 6.76 m | 3.07 m x 6.76 m |
| Main Level | Living Room | 7.06 m | 3.68 m | 7.06 m x 3.68 m |
| Main Level | Recreational, Games Room | 6.83 m | 5.94 m | 6.83 m x 5.94 m |
| Main Level | Sunroom | 4.01 m | 3.7 m | 4.01 m x 3.7 m |
https://www.realtor.ca/real-estate/29023130/31-notre-dame-court-london-south-south-s-south-s
Contact Us
Contact us for more information

Kash Mathur
Salesperson
420 York Street
London, Ontario N6B 1R1
Contact Daryl, Your Elgin County Professional
Don't wait! Schedule a free consultation today and let Daryl guide you at every step. Start your journey to your happy place now!

Contact Me
Important Links
About Me
I’m Daryl Armstrong, a full time Real Estate professional working in St.Thomas-Elgin and Middlesex areas.
© 2024 Daryl Armstrong. All Rights Reserved. | Made with ❤️ by Jet Branding
