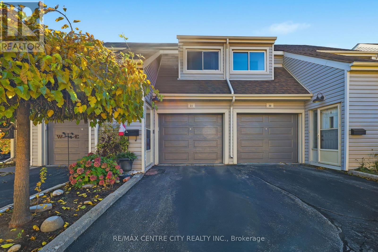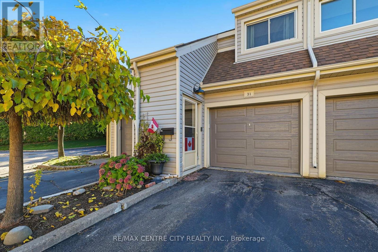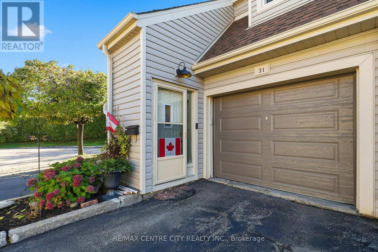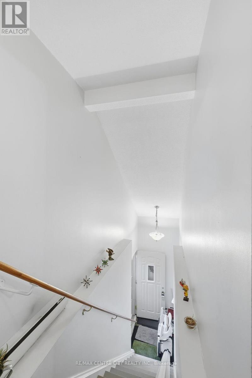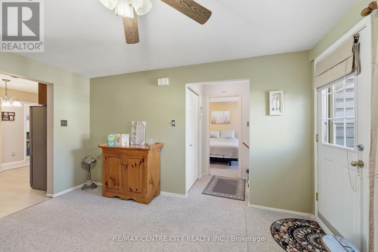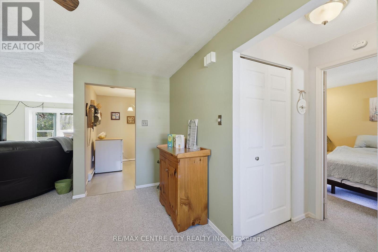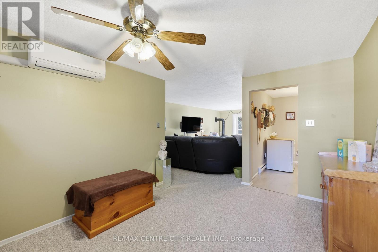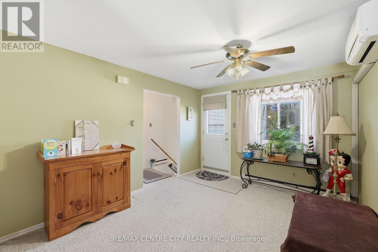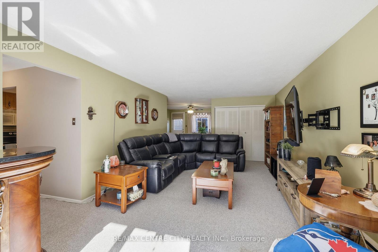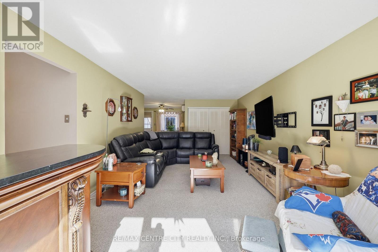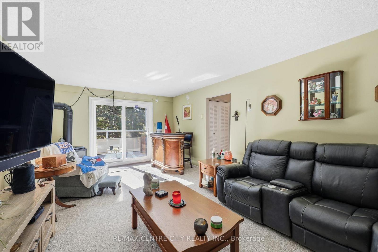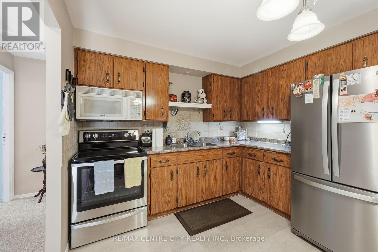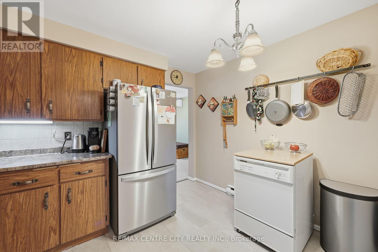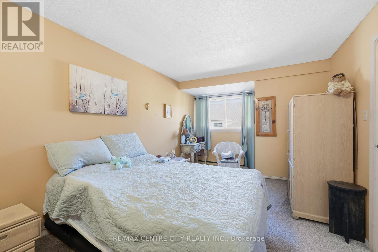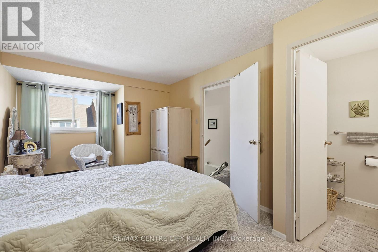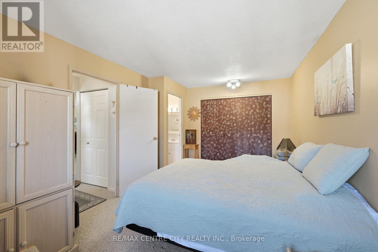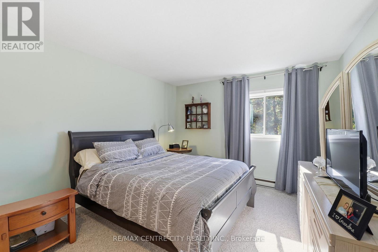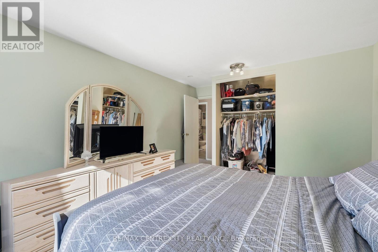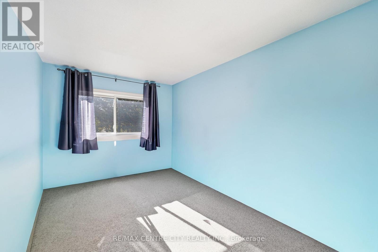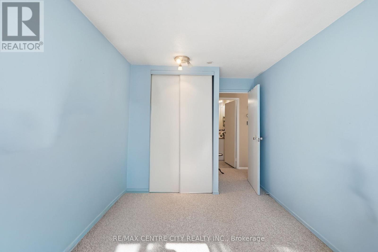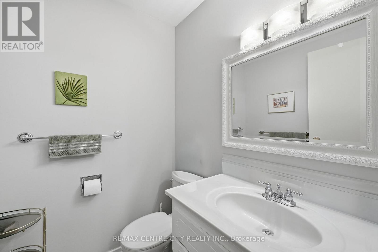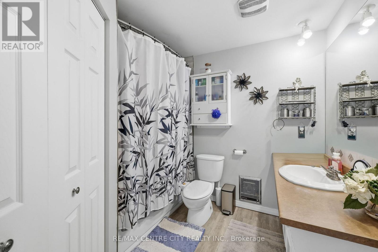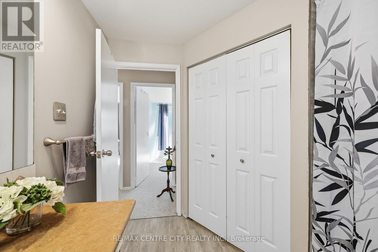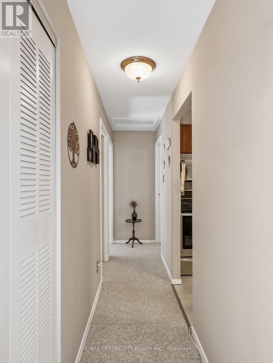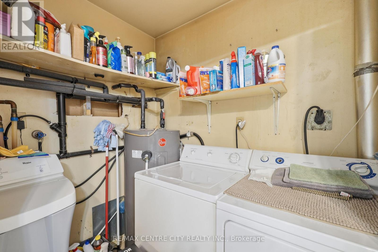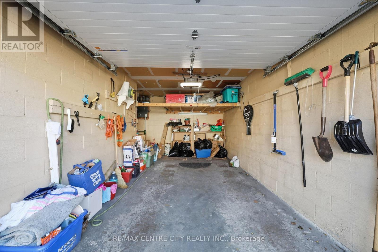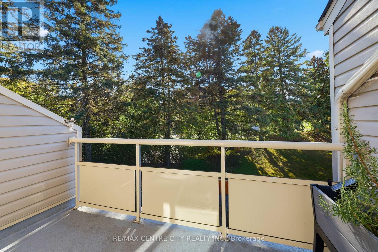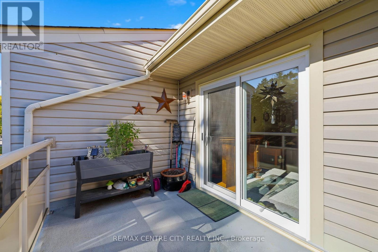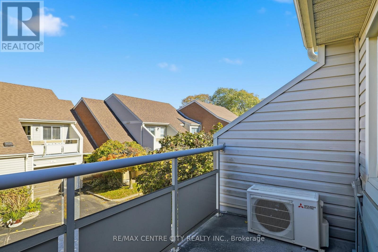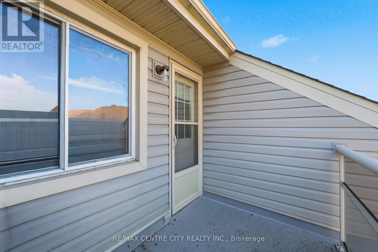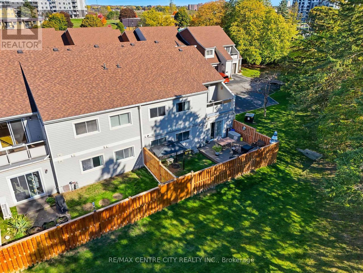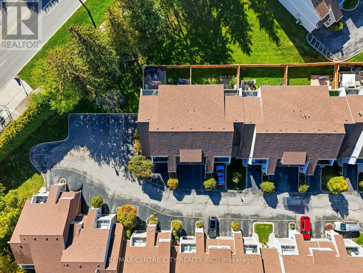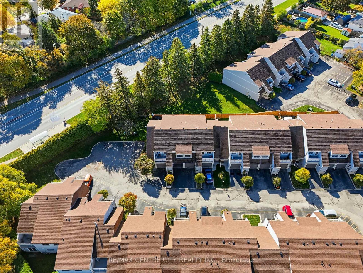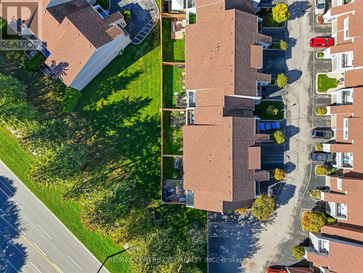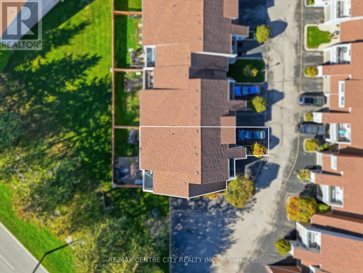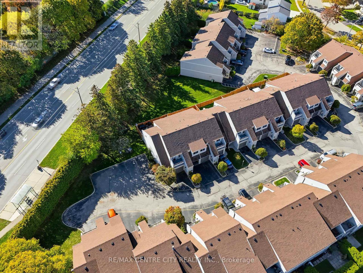31 - 337 Kingswood Drive Kitchener, Ontario N2E 1X5
$399,900
Welcome to 337 Kingswood Unit 31 - a bright and inviting 3-bedroom, 1.5-bath stacked townhouse that offers the perfect opportunity to enter the market! Step inside to find spacious bedrooms filled with natural light, including a primary suite featuring a convenient 2-piece ensuite. The open dining and living area flows seamlessly, creating the perfect space for entertaining family and friends. A cozy natural gas fireplace keeps the home warm and comfortable throughout the colder months, while a wall A/C unit ensures you stay cool all summer long. The updated 4-piece bathroom (renovated just two years ago)adds a fresh, modern touch, giving you peace of mind and style in one. You'll love the convenience of in-unit laundry located just off the bathroom. Enjoy your morning coffee or unwind in the evening on either the front or back balcony. Recent updates include a new sliding patio door (2024), garage door and opener (2024), some newer windows, Mitsubishi ductless A/C (2024), and upgraded attic insulation (2023). The owned water softener and hot water tank (2022), along with all included appliances, make this home completely move-in ready. A comfortable, low-maintenance and welcoming lifestyle awaits you at 337Kingswood. Whether you're a first-time buyer, family or looking to downsize, this home checks all the boxes! (id:25517)
Open House
This property has open houses!
2:00 pm
Ends at:4:00 pm
Property Details
| MLS® Number | X12483225 |
| Property Type | Single Family |
| Amenities Near By | Golf Nearby, Hospital, Park, Place Of Worship, Public Transit |
| Equipment Type | None |
| Features | Irregular Lot Size, Flat Site |
| Parking Space Total | 2 |
| Rental Equipment Type | None |
| Structure | Porch |
| View Type | City View |
Building
| Bathroom Total | 2 |
| Bedrooms Above Ground | 3 |
| Bedrooms Total | 3 |
| Age | 31 To 50 Years |
| Amenities | Fireplace(s) |
| Appliances | Garage Door Opener Remote(s), Water Heater, Water Softener, Dishwasher, Dryer, Stove, Washer, Refrigerator |
| Basement Type | None |
| Construction Style Attachment | Attached |
| Cooling Type | Wall Unit |
| Exterior Finish | Brick, Vinyl Siding |
| Fire Protection | Smoke Detectors |
| Fireplace Present | Yes |
| Fireplace Total | 1 |
| Foundation Type | Slab |
| Half Bath Total | 1 |
| Heating Type | Other |
| Stories Total | 2 |
| Size Interior | 1,100 - 1,500 Ft2 |
| Type | Row / Townhouse |
| Utility Water | Municipal Water |
Parking
| Attached Garage | |
| Garage | |
| Covered |
Land
| Acreage | No |
| Land Amenities | Golf Nearby, Hospital, Park, Place Of Worship, Public Transit |
| Sewer | Sanitary Sewer |
| Size Irregular | Townhome |
| Size Total Text | Townhome |
Rooms
| Level | Type | Length | Width | Dimensions |
|---|---|---|---|---|
| Second Level | Bathroom | 2.69 m | 2.72 m | 2.69 m x 2.72 m |
| Second Level | Laundry Room | 1.5 m | 2.03 m | 1.5 m x 2.03 m |
| Second Level | Living Room | 3.68 m | 7.19 m | 3.68 m x 7.19 m |
| Second Level | Other | 2.16 m | 1.27 m | 2.16 m x 1.27 m |
| Second Level | Bedroom 3 | 2.57 m | 4.67 m | 2.57 m x 4.67 m |
| Second Level | Other | 1.22 m | 1.4 m | 1.22 m x 1.4 m |
| Second Level | Bedroom | 3.15 m | 5.31 m | 3.15 m x 5.31 m |
| Second Level | Dining Room | 3.1 m | 4.17 m | 3.1 m x 4.17 m |
| Second Level | Bathroom | 1.32 m | 1.27 m | 1.32 m x 1.27 m |
| Second Level | Other | 4.6 m | 0.94 m | 4.6 m x 0.94 m |
| Second Level | Bedroom 2 | 3.45 m | 4.67 m | 3.45 m x 4.67 m |
| Second Level | Kitchen | 3.33 m | 3.07 m | 3.33 m x 3.07 m |
| Second Level | Other | 1.68 m | 1.45 m | 1.68 m x 1.45 m |
| Main Level | Foyer | 1.22 m | 1.4 m | 1.22 m x 1.4 m |
https://www.realtor.ca/real-estate/29034498/31-337-kingswood-drive-kitchener
Contact Us
Contact us for more information
Contact Daryl, Your Elgin County Professional
Don't wait! Schedule a free consultation today and let Daryl guide you at every step. Start your journey to your happy place now!

Contact Me
Important Links
About Me
I’m Daryl Armstrong, a full time Real Estate professional working in St.Thomas-Elgin and Middlesex areas.
© 2024 Daryl Armstrong. All Rights Reserved. | Made with ❤️ by Jet Branding
