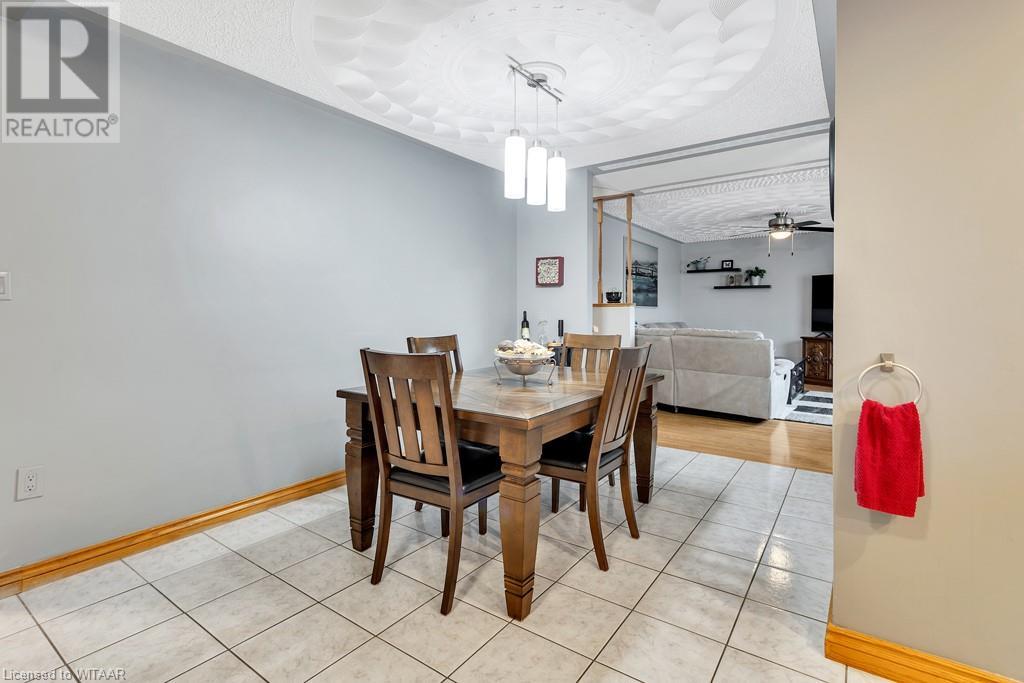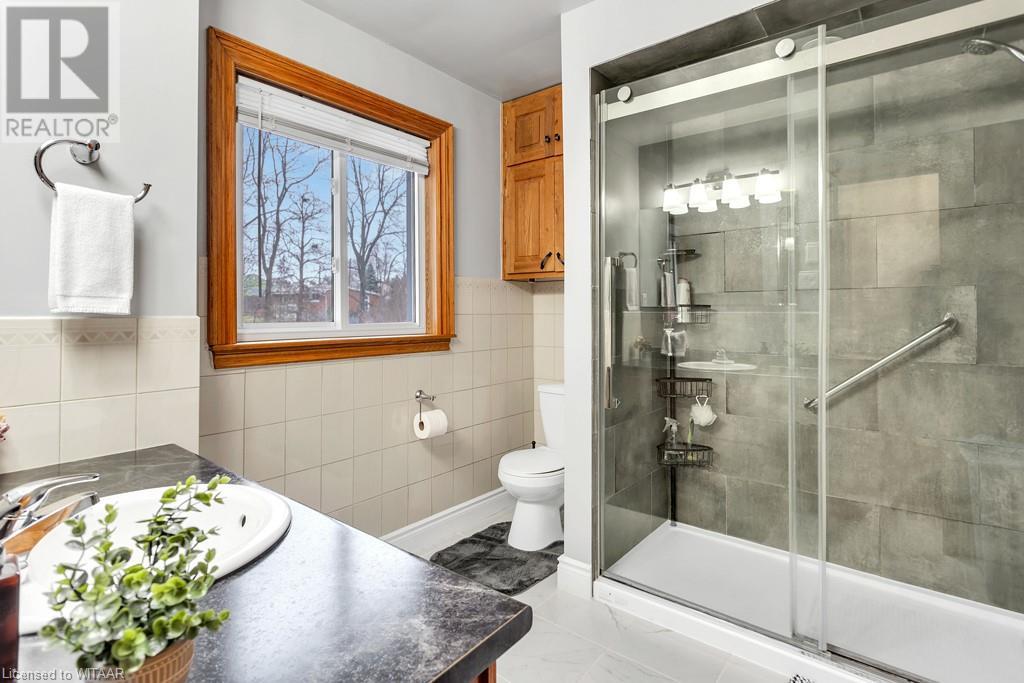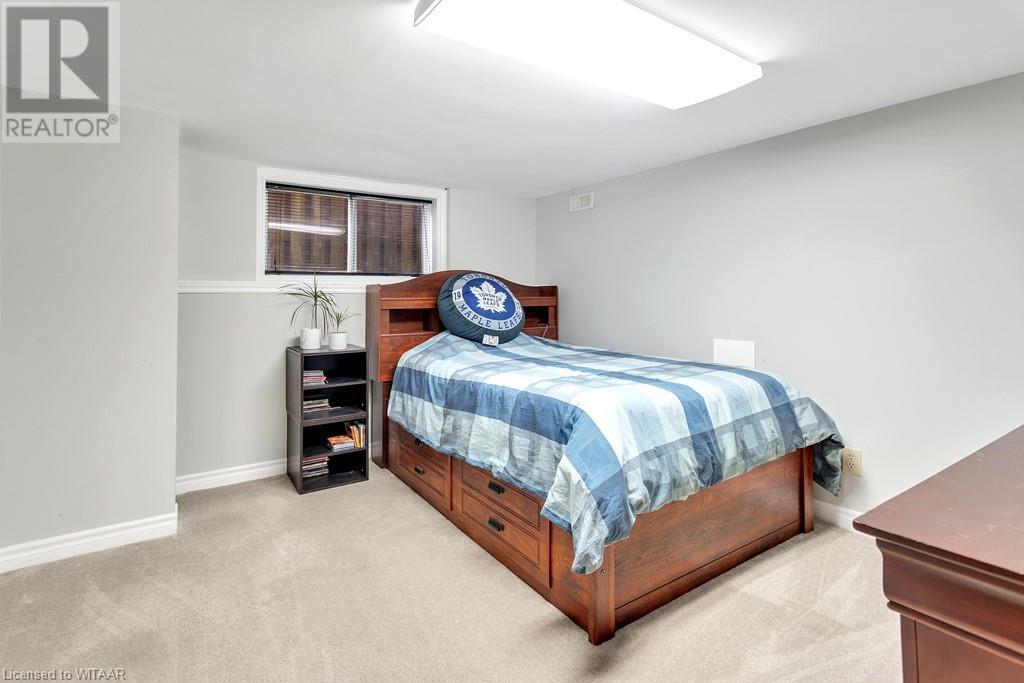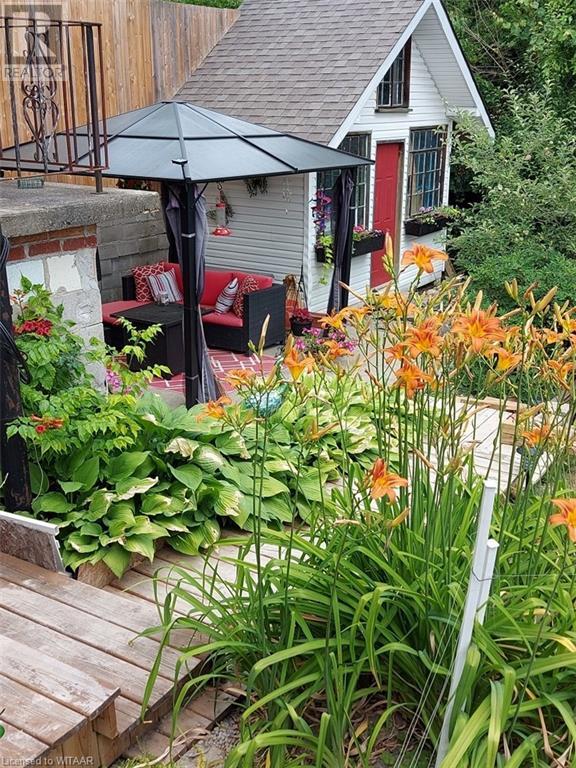301 South Drive Simcoe, Ontario N3Y 1G9
$599,900
Looking for the perfect family home? Look no further, this beautiful 5 bedroom 2 bathroom home will be sure to leave you amazed!! Entering the home you will be greeted by an open concept main floor perfect for the whole family, with a large modern kitchen with loads of natural light through out. Taking a few steps up you will find 3 large bedrooms and a large 3 piece bathroom. Heading into the basement you will enter a large rec room featuring a bar and fire place as well as two additional bedrooms and another full bathroom! This home has loads of space for the whole family to enjoy and if all that wasn't enough you can take a step into your garage that also features a bonus space with a hot tub that could be the perfect work shop as it has its own electrical panel. Finally, your backyard oasis awaits, featuring a pool, a pond with fish and loads of area to relax and unwind. This home checks all the boxes and has been meticulously cared for with a new steel roof done in 2023, Newer windows on the main level and upper rooms ( 7 Years), New garage door in 2022, Driveway was done in 2020 and recently a new sliding patio door was done in the last year. These are just some of the amazing features this home has to offer. Come and see why this home should be your next home! (id:25517)
Open House
This property has open houses!
1:00 pm
Ends at:3:00 pm
Property Details
| MLS® Number | 40686899 |
| Property Type | Single Family |
| Amenities Near By | Schools, Shopping |
| Community Features | Community Centre |
| Equipment Type | Rental Water Softener, Water Heater |
| Features | Sump Pump |
| Parking Space Total | 3 |
| Pool Type | Above Ground Pool |
| Rental Equipment Type | Rental Water Softener, Water Heater |
| Structure | Shed |
Building
| Bathroom Total | 2 |
| Bedrooms Above Ground | 3 |
| Bedrooms Below Ground | 2 |
| Bedrooms Total | 5 |
| Appliances | Dishwasher, Dryer, Refrigerator, Water Softener, Washer, Microwave Built-in, Garage Door Opener, Hot Tub |
| Basement Development | Finished |
| Basement Type | Full (finished) |
| Construction Style Attachment | Detached |
| Cooling Type | Central Air Conditioning |
| Exterior Finish | Brick, Vinyl Siding |
| Foundation Type | Poured Concrete |
| Heating Type | Forced Air |
| Size Interior | 1831 Sqft |
| Type | House |
| Utility Water | Municipal Water |
Parking
| Attached Garage |
Land
| Acreage | No |
| Fence Type | Fence |
| Land Amenities | Schools, Shopping |
| Sewer | Municipal Sewage System |
| Size Depth | 131 Ft |
| Size Frontage | 61 Ft |
| Size Total Text | Under 1/2 Acre |
| Zoning Description | R2 |
Rooms
| Level | Type | Length | Width | Dimensions |
|---|---|---|---|---|
| Second Level | 3pc Bathroom | 7'11'' x 8'11'' | ||
| Second Level | Primary Bedroom | 16'4'' x 9'9'' | ||
| Second Level | Bedroom | 10'10'' x 8'10'' | ||
| Second Level | Bedroom | 11'4'' x 8'11'' | ||
| Basement | Storage | 4'9'' x 5'11'' | ||
| Basement | Laundry Room | 13'2'' x 13'10'' | ||
| Basement | Bedroom | 11'3'' x 12'9'' | ||
| Basement | Bedroom | 11'1'' x 11'11'' | ||
| Basement | Recreation Room | 20'9'' x 15'8'' | ||
| Basement | 3pc Bathroom | 6'2'' x 7'5'' | ||
| Main Level | Games Room | 28'3'' x 12'10'' | ||
| Main Level | Kitchen | 13'8'' x 10'8'' | ||
| Main Level | Living Room | 12'8'' x 14'2'' | ||
| Main Level | Dining Room | 8'10'' x 7'1'' |
https://www.realtor.ca/real-estate/27759187/301-south-drive-simcoe
Interested?
Contact us for more information

Liz Burns
Salesperson
425 Dundas Street
Woodstock, Ontario N4S 1B8
Contact Daryl, Your Elgin County Professional
Don't wait! Schedule a free consultation today and let Daryl guide you at every step. Start your journey to your happy place now!

Contact Me
Important Links
About Me
I’m Daryl Armstrong, a full time Real Estate professional working in St.Thomas-Elgin and Middlesex areas.
© 2024 Daryl Armstrong. All Rights Reserved. | Made with ❤️ by Jet Branding




































