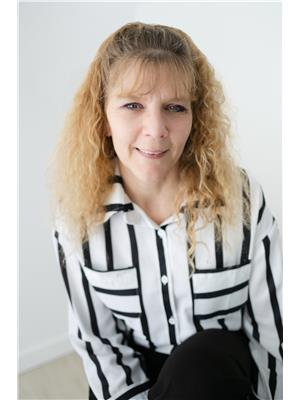30 Laurel Crescent Ingersoll (Ingersoll - South), Ontario N5C 3S4
$659,900
Welcome to this well-maintained 4-level backsplit, perfectly situated in a wonderful family-oriented community within the sought-after Harrisfield School District. This 3 bedroom, 2 bathroom home offers generous living space on all four levels - providing room to grow, entertain, and relax. The main floor features a bright kitchen that opens to the dining area, with sightlines into the lower-level family room, making it easy to keep an eye on the kids or stay connected with guests. A separate living room at the front of the home adds a perfect spot for quiet mornings or entertaining. Upstairs, you'll find three spacious bedrooms and a 4-piece bathroom with convenient cheater access to the primary bedroom. The lower level boasts a large L-shaped family room, a full 3-piece bathroom, and a laundry room. Head down one more level to discover a finished rec room complete with a bar and a cozy den - ideal for a home office, gym, or extra guest space. There's also tons of storage on this level due to the large crawl space. Step outside onto the large deck and enjoy the fully fenced backyard, perfect for summer BBQs and outdoor play. Recent updates include fresh paint throughout most of the home, giving it a clean, move-in-ready feel. Conveniently located with easy access to shopping and the highway, this home checks all the boxes for growing families or first-time buyers looking for space and value. Some recent updates include: flooring in the foyer, kitchen, & back entrance in 2020; new backsplash, counters, handles, sink & faucet in 2021; roof in 2023; new family room floor in 2024; new windows in bedrooms; and new carpets in the upper level. (id:25517)
Property Details
| MLS® Number | X12235534 |
| Property Type | Single Family |
| Community Name | Ingersoll - South |
| Equipment Type | Water Heater - Gas |
| Features | Sump Pump |
| Parking Space Total | 5 |
| Rental Equipment Type | Water Heater - Gas |
Building
| Bathroom Total | 2 |
| Bedrooms Above Ground | 3 |
| Bedrooms Total | 3 |
| Age | 31 To 50 Years |
| Amenities | Fireplace(s) |
| Appliances | Garage Door Opener Remote(s), Water Softener, Blinds, Dishwasher, Dryer, Hood Fan, Stove, Washer, Refrigerator |
| Basement Development | Partially Finished |
| Basement Type | N/a (partially Finished) |
| Construction Style Attachment | Detached |
| Construction Style Split Level | Backsplit |
| Cooling Type | Central Air Conditioning |
| Exterior Finish | Aluminum Siding, Brick |
| Fireplace Present | Yes |
| Foundation Type | Poured Concrete |
| Heating Fuel | Natural Gas |
| Heating Type | Forced Air |
| Size Interior | 1100 - 1500 Sqft |
| Type | House |
| Utility Water | Municipal Water |
Parking
| Attached Garage | |
| Garage |
Land
| Acreage | No |
| Sewer | Sanitary Sewer |
| Size Depth | 142 Ft |
| Size Frontage | 50 Ft |
| Size Irregular | 50 X 142 Ft |
| Size Total Text | 50 X 142 Ft |
Rooms
| Level | Type | Length | Width | Dimensions |
|---|---|---|---|---|
| Basement | Utility Room | 3.65 m | 3.65 m | 3.65 m x 3.65 m |
| Basement | Den | 3.65 m | 2.18 m | 3.65 m x 2.18 m |
| Basement | Recreational, Games Room | 7.51 m | 3.3 m | 7.51 m x 3.3 m |
| Lower Level | Family Room | 7.21 m | 3.35 m | 7.21 m x 3.35 m |
| Lower Level | Games Room | 3.65 m | 3.35 m | 3.65 m x 3.35 m |
| Lower Level | Laundry Room | 2.74 m | 1.52 m | 2.74 m x 1.52 m |
| Main Level | Living Room | 5.13 m | 3.35 m | 5.13 m x 3.35 m |
| Main Level | Kitchen | 3.65 m | 2.84 m | 3.65 m x 2.84 m |
| Main Level | Dining Room | 4.11 m | 3.96 m | 4.11 m x 3.96 m |
| Upper Level | Primary Bedroom | 3.81 m | 3.65 m | 3.81 m x 3.65 m |
| Upper Level | Bedroom 2 | 3.96 m | 3.35 m | 3.96 m x 3.35 m |
| Upper Level | Bedroom 3 | 3.65 m | 3.35 m | 3.65 m x 3.35 m |
Interested?
Contact us for more information

Jen Thomson
Broker
https://www.youtube.com/embed/SdxBO1QoL8k

865 Dundas Street
Woodstock, Ontario N4S 1G8
Contact Daryl, Your Elgin County Professional
Don't wait! Schedule a free consultation today and let Daryl guide you at every step. Start your journey to your happy place now!

Contact Me
Important Links
About Me
I’m Daryl Armstrong, a full time Real Estate professional working in St.Thomas-Elgin and Middlesex areas.
© 2024 Daryl Armstrong. All Rights Reserved. | Made with ❤️ by Jet Branding



















































