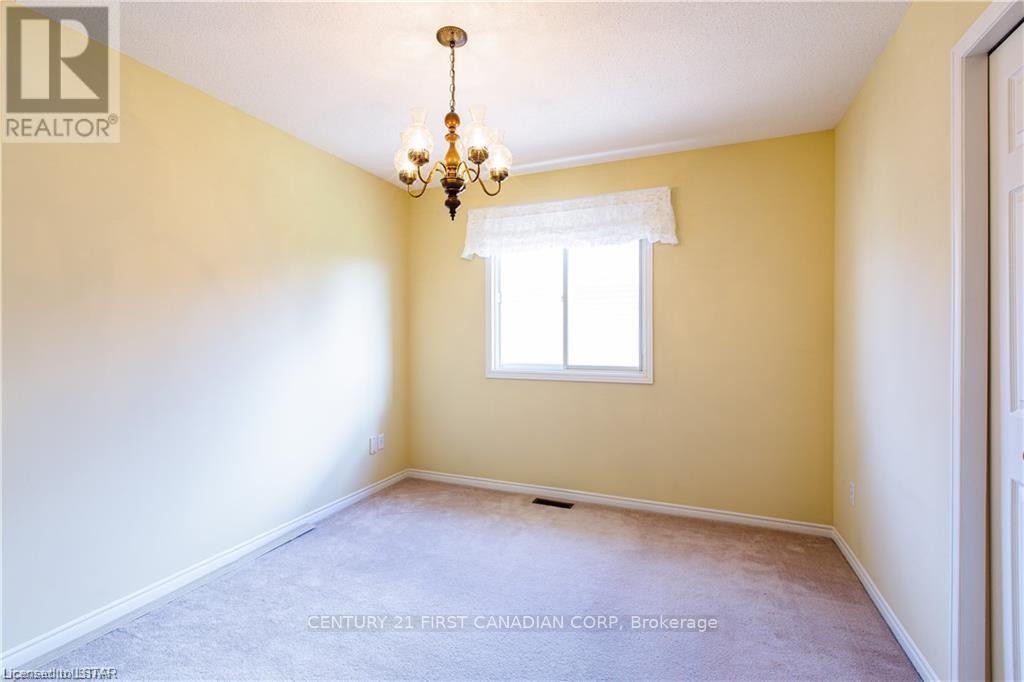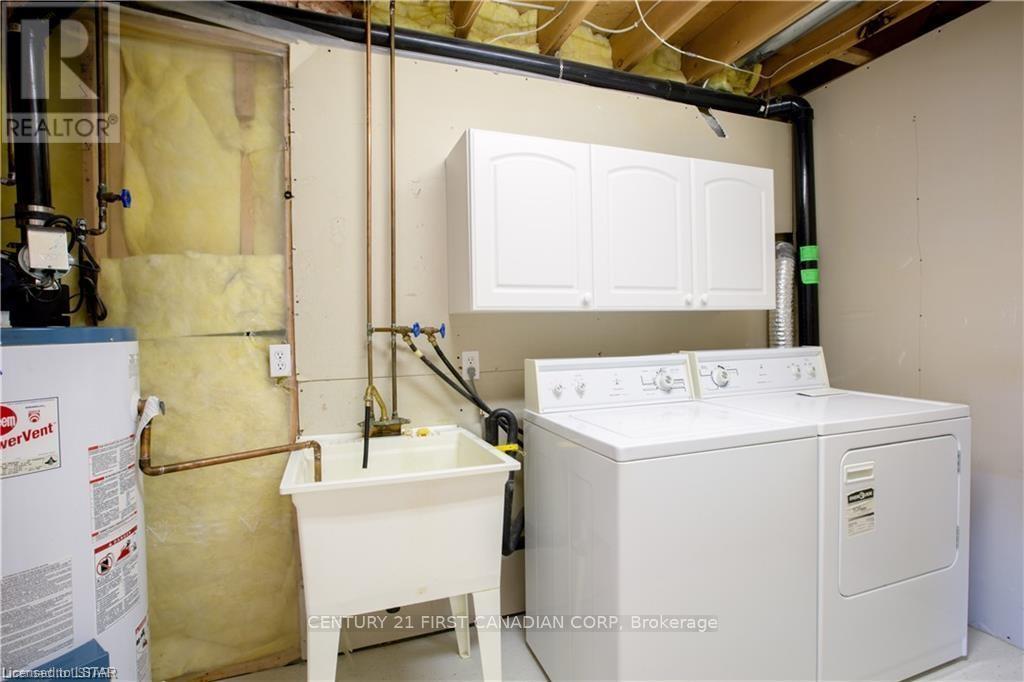293 Blue Forest Drive S London, Ontario N6G 3J7
$2,600 Monthly
Beautiful Raised Ranch in Desirable Whitehills, North/West LondonThis charming raised ranch with 2 full baths and an attached single-car garage is situated on a 40 x 120 ft lot in the sought-after Whitehills neighborhood. The location is ideal, offering proximity to UWO, University Hospital, good schools, shopping, public transit, and parks. Convenient bus routes provide direct access to downtown and UWO.Enjoy the convenience of walking to Sherwood Forest Mall, Sir Frederick Banting Secondary School, and Wilfrid Jury Public School. Nearby amenities include Costco, Farm Boy, Sobeys, and more.Inside, the home features an eat-in kitchen with a sliding door leading to a deck, complemented by a retractable awning installed in 2018. The roof was reshingled in 2008 with durable 45-year shingles. A spacious foyer opens into an inviting dining room and living room.The basement boasts a large recreation room with a gas fireplace, oversized windows that flood the space with natural light, and a generously sized storage room that could serve as an additional bedroom or office.Additional highlights include 3 bedrooms on the main level (with potential for a fourth in the lower level), an extra-wide driveway, a shed, and a beautifully landscaped yard.This property currently has a stable, long-term tenant with good credit and a solid income, as per the landlord's request. Dont miss out on this incredible opportunity in a prime location! **** EXTRAS **** Mature students with qualified guarantor can be considered by the landlord. The property is occupied by the young professional family with baby and working at home. 24 hours notice in advance at least. (id:25517)
Property Details
| MLS® Number | X11901037 |
| Property Type | Single Family |
| Community Name | North I |
| Features | Irregular Lot Size, Sump Pump |
| Parking Space Total | 2 |
Building
| Bathroom Total | 2 |
| Bedrooms Above Ground | 3 |
| Bedrooms Total | 3 |
| Amenities | Fireplace(s) |
| Appliances | Dryer, Range, Refrigerator, Stove, Washer, Window Coverings |
| Architectural Style | Raised Bungalow |
| Basement Development | Partially Finished |
| Basement Type | N/a (partially Finished) |
| Construction Style Attachment | Detached |
| Cooling Type | Central Air Conditioning |
| Exterior Finish | Brick, Vinyl Siding |
| Fireplace Present | Yes |
| Foundation Type | Poured Concrete |
| Heating Fuel | Natural Gas |
| Heating Type | Forced Air |
| Stories Total | 1 |
| Type | House |
| Utility Water | Municipal Water |
Parking
| Attached Garage |
Land
| Acreage | No |
| Landscape Features | Landscaped |
| Sewer | Sanitary Sewer |
| Size Depth | 128.09 M |
| Size Frontage | 40.26 M |
| Size Irregular | 40.26 X 128.09 M |
| Size Total Text | 40.26 X 128.09 M|under 1/2 Acre |
Rooms
| Level | Type | Length | Width | Dimensions |
|---|---|---|---|---|
| Basement | Family Room | 7.46 m | 7.46 m x Measurements not available | |
| Basement | Laundry Room | 3.5 m | 1.8 m | 3.5 m x 1.8 m |
| Main Level | Living Room | 5.79 m | 3.04 m | 5.79 m x 3.04 m |
| Main Level | Dining Room | 5.08 m | 4.77 m | 5.08 m x 4.77 m |
| Main Level | Kitchen | 5.02 m | 2.99 m | 5.02 m x 2.99 m |
| Main Level | Primary Bedroom | 5.33 m | 3.04 m | 5.33 m x 3.04 m |
| Main Level | Bedroom 2 | 3.86 m | 3.75 m | 3.86 m x 3.75 m |
| Main Level | Bedroom 3 | 3.65 m | 3.65 m x Measurements not available |
https://www.realtor.ca/real-estate/27754765/293-blue-forest-drive-s-london-north-i
Interested?
Contact us for more information
Contact Daryl, Your Elgin County Professional
Don't wait! Schedule a free consultation today and let Daryl guide you at every step. Start your journey to your happy place now!

Contact Me
Important Links
About Me
I’m Daryl Armstrong, a full time Real Estate professional working in St.Thomas-Elgin and Middlesex areas.
© 2024 Daryl Armstrong. All Rights Reserved. | Made with ❤️ by Jet Branding


















