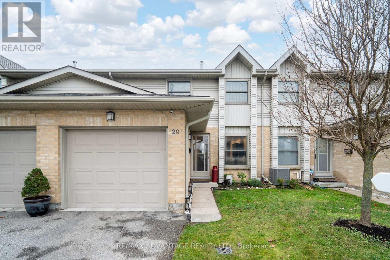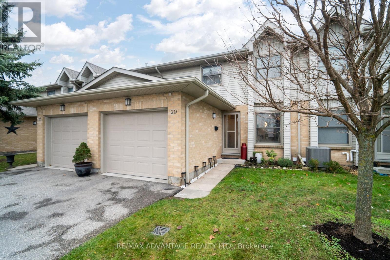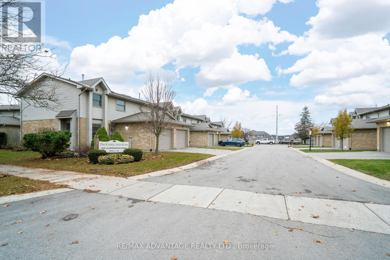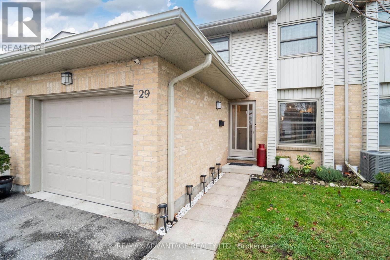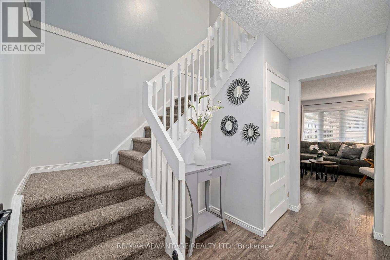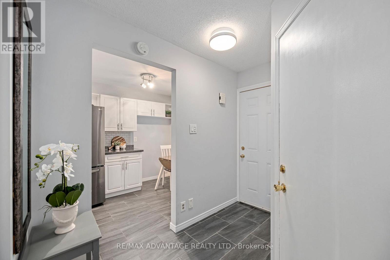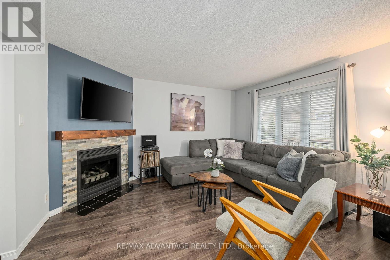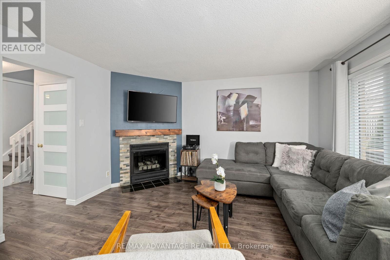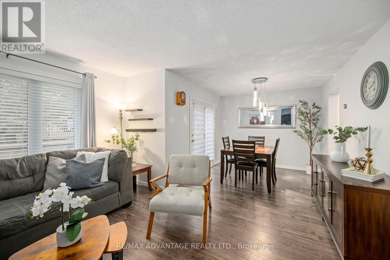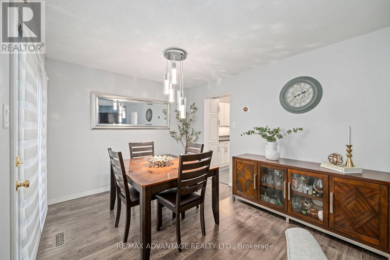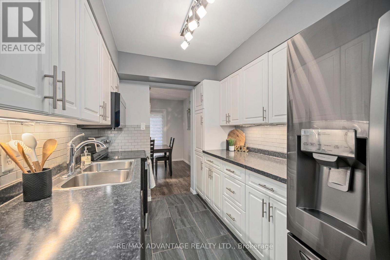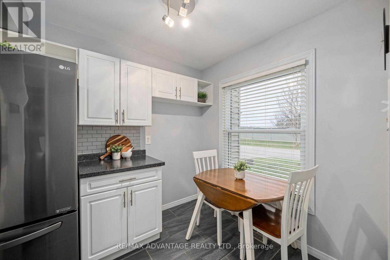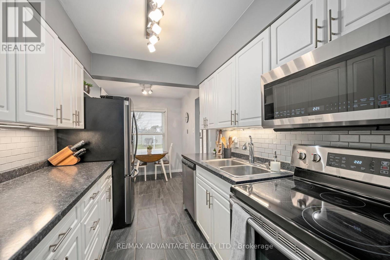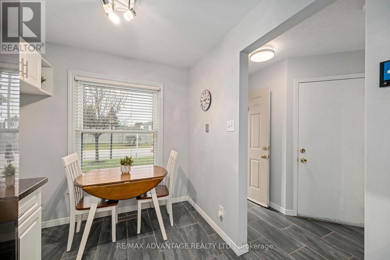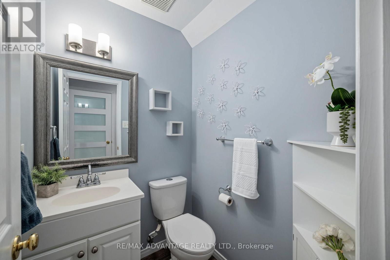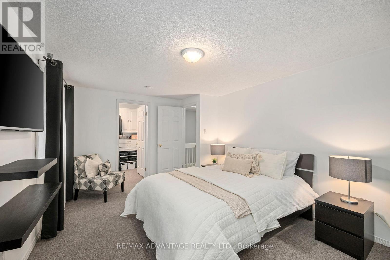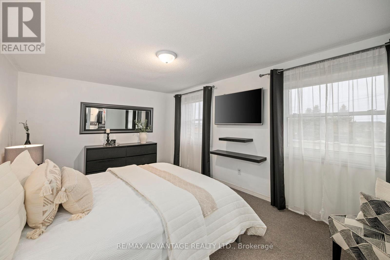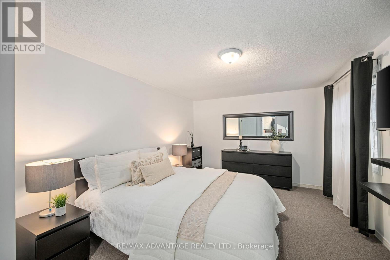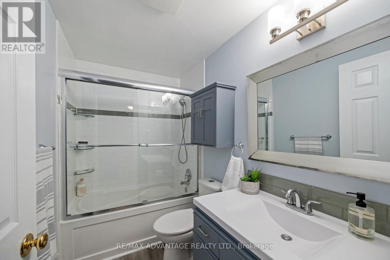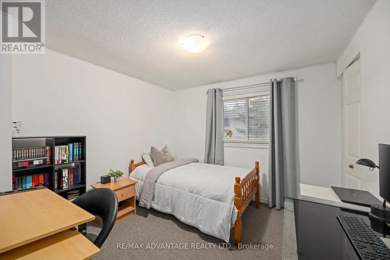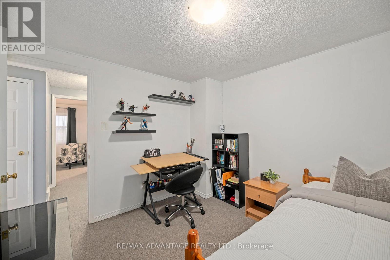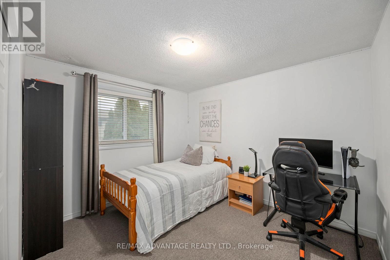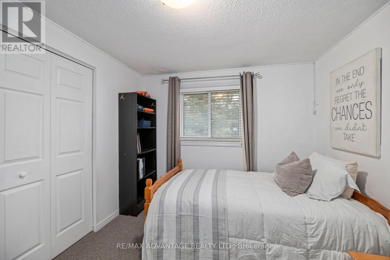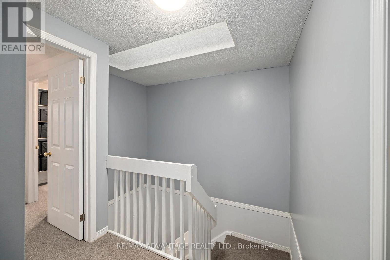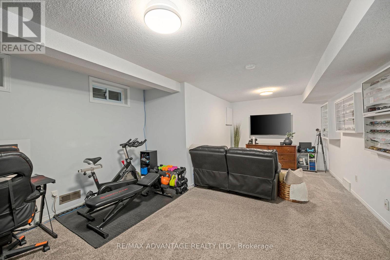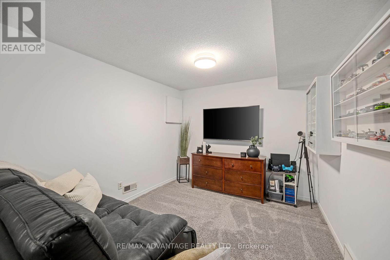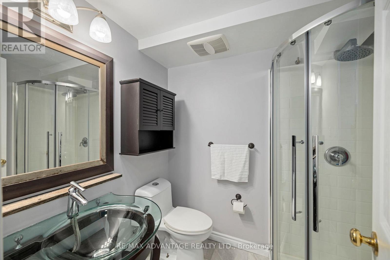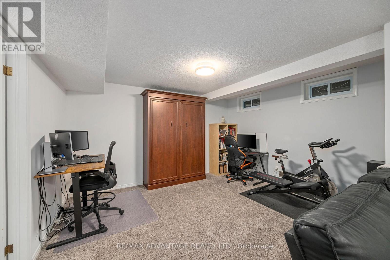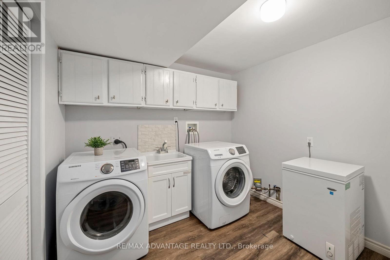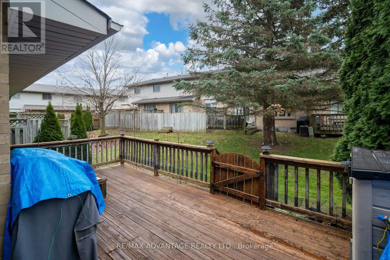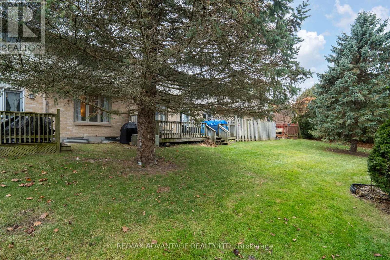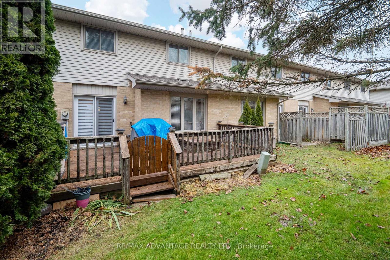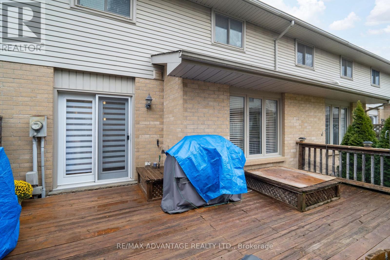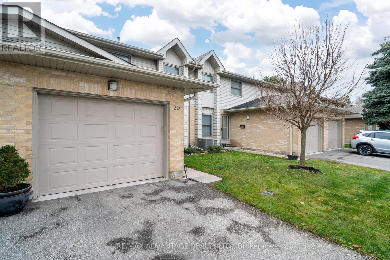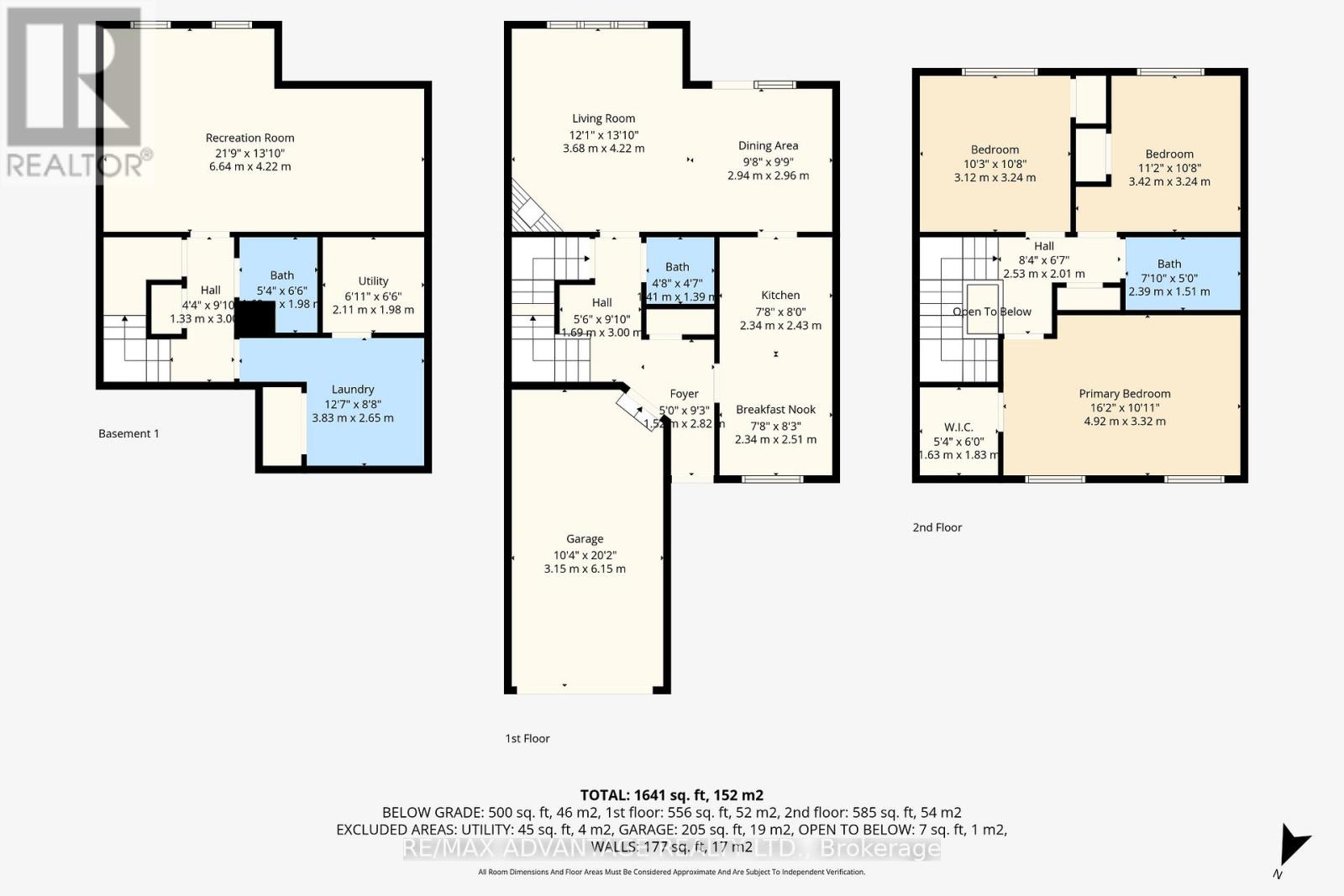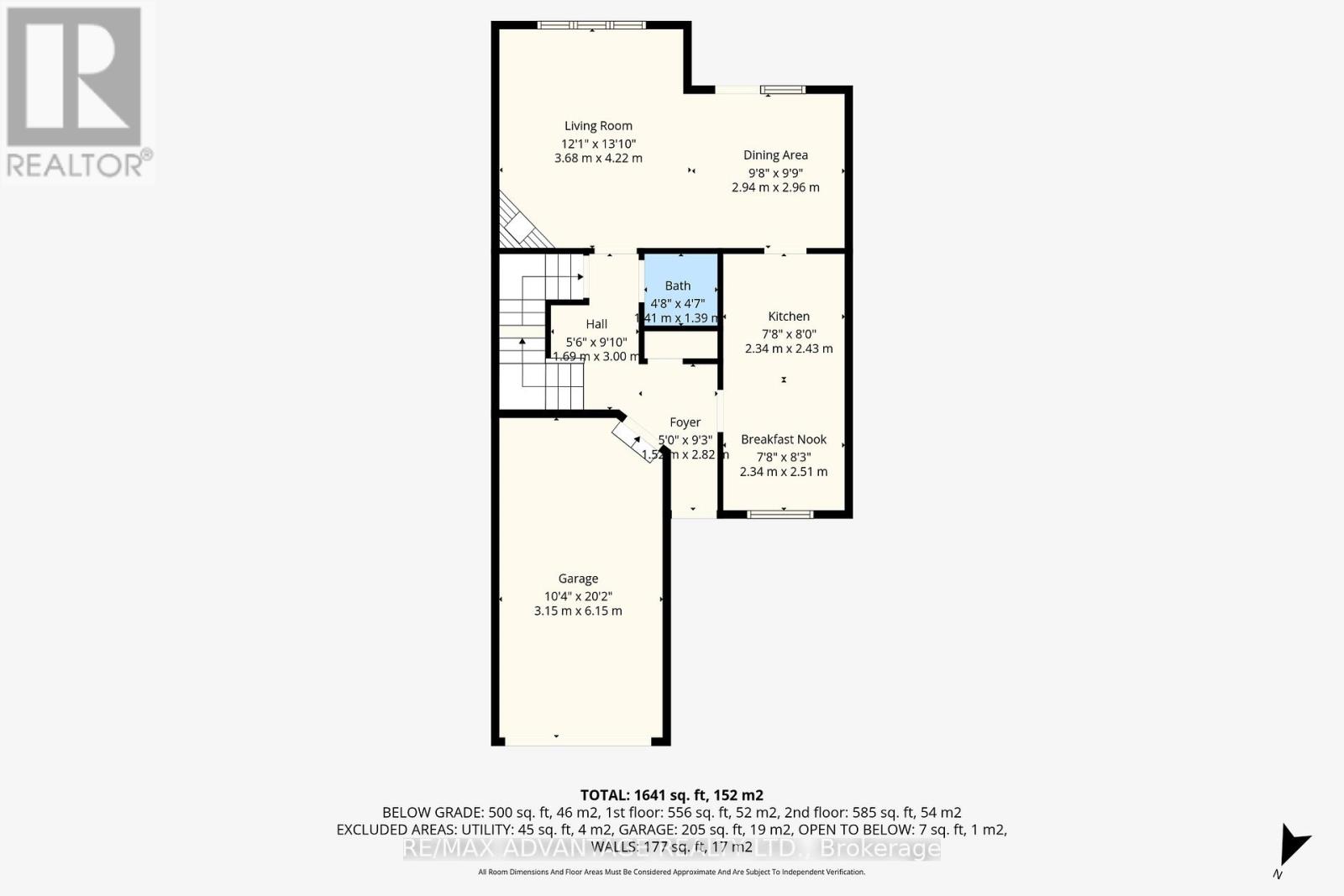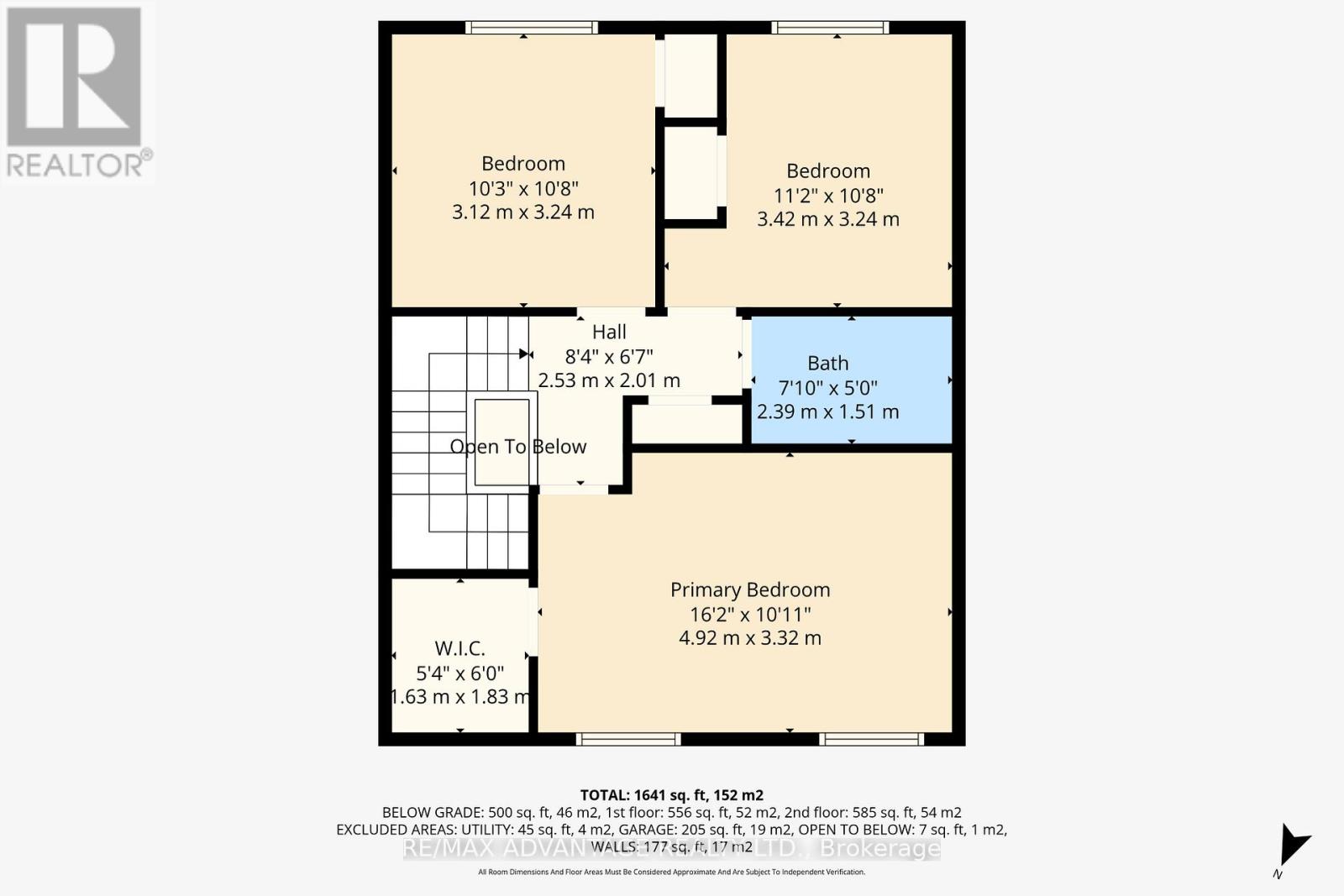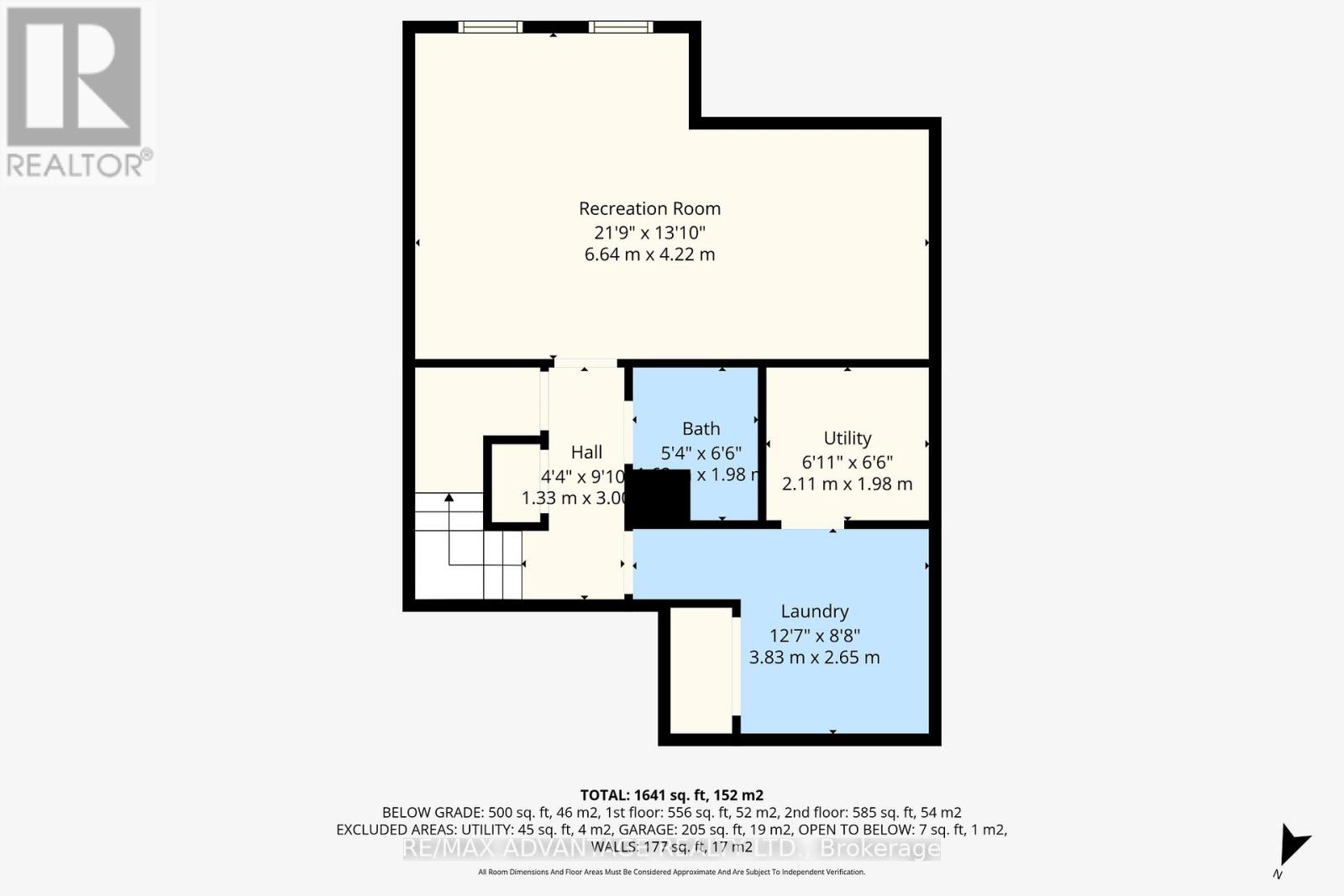29 - 1845 Aldersbrook Road London North, Ontario N6G 4V9
$445,900Maintenance, Insurance, Common Area Maintenance, Parking
$442 Monthly
Maintenance, Insurance, Common Area Maintenance, Parking
$442 MonthlyMove-in ready 3-bedroom, 2.5-bath condo with attached garage in NW London. Featuring a beautifully renovated kitchen with eating area, stainless steel appliances, abundant cabinetry, and ceramic floors. The bright living room with gas fireplace opens to the dining area and patio doors leading to a deck and green space. The spacious primary bedroom includes a walk-in closet, while the fully finished basement offers a full bathroom and convenient laundry area. Ideally located close to stores, restaurants, Walmart Superstore North, banks, pharmacies, grocery stores, Masonville Mall, Western University, and LHSC-University Hospital. Perfect for homeowners seeking comfort and style, or as a strong investment opportunity. (id:25517)
Open House
This property has open houses!
2:00 pm
Ends at:4:00 pm
2:00 pm
Ends at:4:00 pm
Property Details
| MLS® Number | X12583284 |
| Property Type | Single Family |
| Community Name | North F |
| Amenities Near By | Hospital, Park, Public Transit, Schools |
| Community Features | Pets Allowed With Restrictions, School Bus |
| Equipment Type | Water Heater - Gas, Water Heater |
| Parking Space Total | 2 |
| Rental Equipment Type | Water Heater - Gas, Water Heater |
| Structure | Deck |
Building
| Bathroom Total | 3 |
| Bedrooms Above Ground | 3 |
| Bedrooms Total | 3 |
| Amenities | Visitor Parking, Fireplace(s) |
| Appliances | Garage Door Opener Remote(s), Dishwasher, Dryer, Microwave, Stove, Washer, Refrigerator |
| Basement Development | Finished |
| Basement Type | Full (finished) |
| Cooling Type | Central Air Conditioning |
| Exterior Finish | Brick, Vinyl Siding |
| Fireplace Present | Yes |
| Fireplace Total | 1 |
| Flooring Type | Ceramic, Laminate |
| Half Bath Total | 1 |
| Heating Fuel | Natural Gas |
| Heating Type | Forced Air |
| Stories Total | 2 |
| Size Interior | 1,200 - 1,399 Ft2 |
| Type | Row / Townhouse |
Parking
| Attached Garage | |
| Garage |
Land
| Acreage | No |
| Land Amenities | Hospital, Park, Public Transit, Schools |
| Landscape Features | Landscaped |
| Zoning Description | R5-4 |
Rooms
| Level | Type | Length | Width | Dimensions |
|---|---|---|---|---|
| Second Level | Bathroom | 2.39 m | 1.51 m | 2.39 m x 1.51 m |
| Second Level | Primary Bedroom | 4.92 m | 3.32 m | 4.92 m x 3.32 m |
| Second Level | Bedroom 2 | 3.12 m | 3.24 m | 3.12 m x 3.24 m |
| Second Level | Bedroom 3 | 3.42 m | 3.24 m | 3.42 m x 3.24 m |
| Second Level | Other | 2.53 m | 2.01 m | 2.53 m x 2.01 m |
| Basement | Recreational, Games Room | 6.64 m | 4.22 m | 6.64 m x 4.22 m |
| Basement | Other | 1.33 m | 3 m | 1.33 m x 3 m |
| Basement | Laundry Room | 3.83 m | 2.65 m | 3.83 m x 2.65 m |
| Basement | Utility Room | 2.11 m | 1.98 m | 2.11 m x 1.98 m |
| Basement | Bathroom | 1.62 m | 1.98 m | 1.62 m x 1.98 m |
| Main Level | Foyer | 1.52 m | 2.82 m | 1.52 m x 2.82 m |
| Main Level | Bathroom | 1.41 m | 1.39 m | 1.41 m x 1.39 m |
| Main Level | Other | 1.69 m | 3 m | 1.69 m x 3 m |
| Main Level | Kitchen | 2.34 m | 2.43 m | 2.34 m x 2.43 m |
| Main Level | Eating Area | 2.34 m | 2.51 m | 2.34 m x 2.51 m |
| Main Level | Living Room | 3.68 m | 4.22 m | 3.68 m x 4.22 m |
| Main Level | Dining Room | 2.94 m | 2.96 m | 2.94 m x 2.96 m |
https://www.realtor.ca/real-estate/29143785/29-1845-aldersbrook-road-london-north-north-f-north-f
Contact Us
Contact us for more information
Contact Daryl, Your Elgin County Professional
Don't wait! Schedule a free consultation today and let Daryl guide you at every step. Start your journey to your happy place now!

Contact Me
Important Links
About Me
I’m Daryl Armstrong, a full time Real Estate professional working in St.Thomas-Elgin and Middlesex areas.
© 2024 Daryl Armstrong. All Rights Reserved. | Made with ❤️ by Jet Branding
