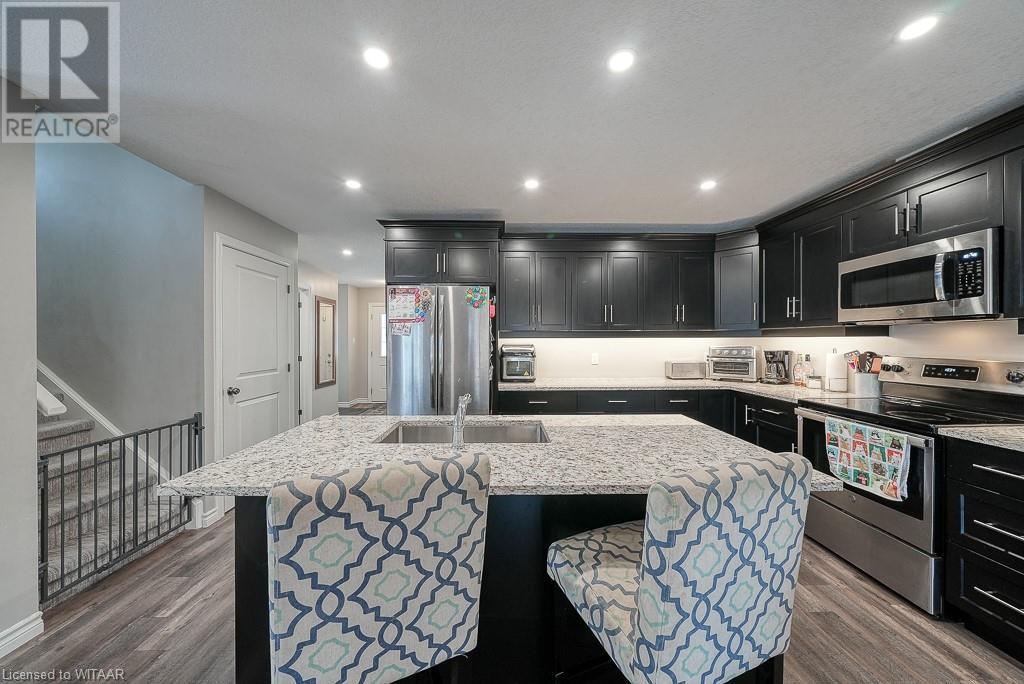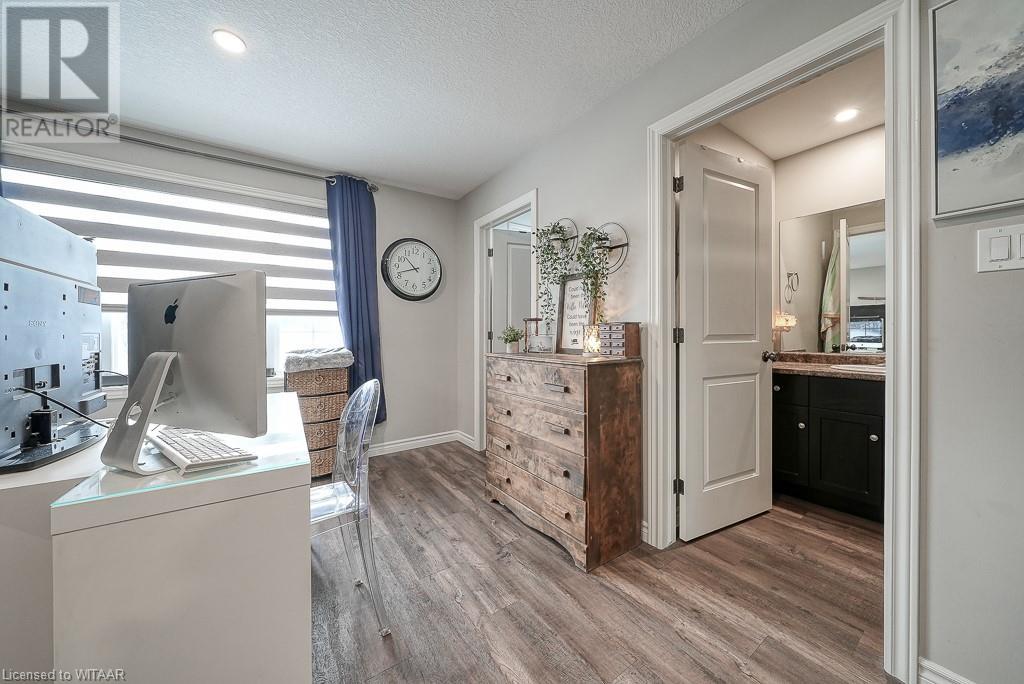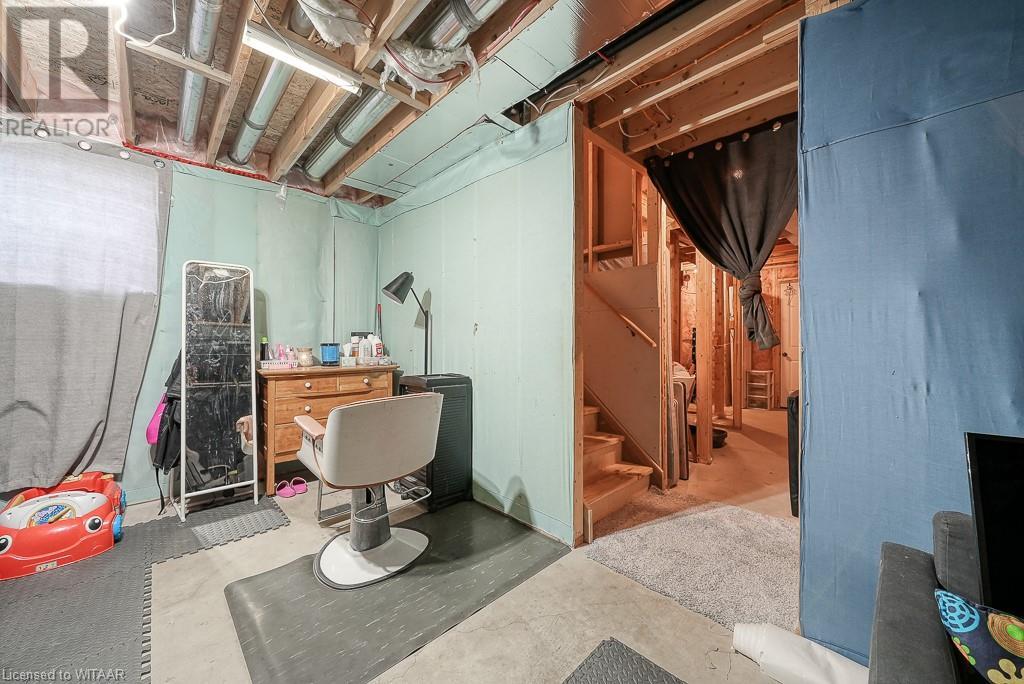28 Minler Street Street Unit# 1 Ingersoll, Ontario N5C 0A9
$629,900
CORNER UNIT SEMI-DETACHED HOME IN HARISFIELD PUBLIC SCHOOL DISTRICT. BUILT IN 2021 THIS 3 BEDROOM 2.5 BATH HOME OFFERS 1600 SQUARE FEET OF LIVING SPACE. MAIN FLOOR INCLUDES A SPACIOUS FOYER WITH 2 PC BATH, KITCHEN WITH BEAUTIFUL GRANIT COUNTER TOPS, LIVING ROOM AND DINING ROOM WITH PATIO DOORS TO THE BACK YARD. ON THE SECOND LEVEL YOU WILL FIND A 4 PC BATH WITH 3 SPACIOUS BEDROOMS. THE PRIMARY BEDROOM HAS A 4 PC ENSUITE AND WALK IN CLOSET. THE LOWER LEVEL IS UNDEVELOPED AND IS ROUGHED IN FOR ANOTHER BATH, AWAITING YOUR MAGIC TOUCH. OTHER BONUSES INCLUDE COLD ROOM, LAUNDRY WITH WASHER/DRYER INCLUDED. LOCATED NEXT TO CURLING CLUB, TENNIS COURTS AND WESTFIELD PARK. PLEASE NOTE THAT THIS PROPERTY HAS A CONDO ELEMENT ATTACHED. THE MONTHLY FEE IS $145.00. (id:25517)
Property Details
| MLS® Number | 40685155 |
| Property Type | Single Family |
| Amenities Near By | Golf Nearby, Hospital, Park, Place Of Worship, Schools |
| Community Features | School Bus |
| Features | Southern Exposure |
| Parking Space Total | 2 |
Building
| Bathroom Total | 3 |
| Bedrooms Above Ground | 3 |
| Bedrooms Total | 3 |
| Appliances | Dishwasher, Dryer, Refrigerator, Stove, Washer, Window Coverings, Garage Door Opener |
| Architectural Style | 2 Level |
| Basement Development | Unfinished |
| Basement Type | Full (unfinished) |
| Construction Style Attachment | Attached |
| Cooling Type | Central Air Conditioning |
| Exterior Finish | Brick, Concrete, Vinyl Siding |
| Half Bath Total | 1 |
| Heating Fuel | Natural Gas |
| Heating Type | Forced Air |
| Stories Total | 2 |
| Size Interior | 2198 Sqft |
| Type | Row / Townhouse |
| Utility Water | Municipal Water |
Parking
| Attached Garage |
Land
| Access Type | Highway Access |
| Acreage | No |
| Land Amenities | Golf Nearby, Hospital, Park, Place Of Worship, Schools |
| Sewer | Municipal Sewage System |
| Size Depth | 99 Ft |
| Size Frontage | 46 Ft |
| Size Total Text | Under 1/2 Acre |
| Zoning Description | R2-22 |
Rooms
| Level | Type | Length | Width | Dimensions |
|---|---|---|---|---|
| Second Level | Bedroom | 11'8'' x 10'8'' | ||
| Second Level | Bedroom | 12'2'' x 10'8'' | ||
| Second Level | Full Bathroom | 5'2'' x 8'8'' | ||
| Second Level | Primary Bedroom | 18'8'' x 12'4'' | ||
| Second Level | 4pc Bathroom | Measurements not available | ||
| Basement | Storage | 10'2'' x 7'0'' | ||
| Basement | Other | 23'2'' x 27'4'' | ||
| Basement | Other | 5'5'' x 7'1'' | ||
| Basement | Utility Room | 12'4'' x 7'8'' | ||
| Main Level | Living Room | 11'3'' x 15'6'' | ||
| Main Level | Kitchen | 12'5'' x 10'1'' | ||
| Main Level | Foyer | 11'4'' x 12'6'' | ||
| Main Level | Dining Room | 12'7'' x 9'11'' | ||
| Main Level | 2pc Bathroom | Measurements not available |
https://www.realtor.ca/real-estate/27752538/28-minler-street-street-unit-1-ingersoll
Interested?
Contact us for more information

Kim Overton
Salesperson

46 Charles St East
Ingersoll, Ontario N5C 1J6
Contact Daryl, Your Elgin County Professional
Don't wait! Schedule a free consultation today and let Daryl guide you at every step. Start your journey to your happy place now!

Contact Me
Important Links
About Me
I’m Daryl Armstrong, a full time Real Estate professional working in St.Thomas-Elgin and Middlesex areas.
© 2024 Daryl Armstrong. All Rights Reserved. | Made with ❤️ by Jet Branding











































