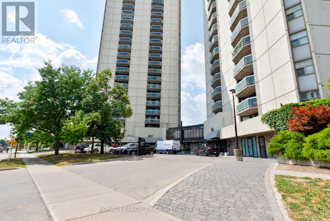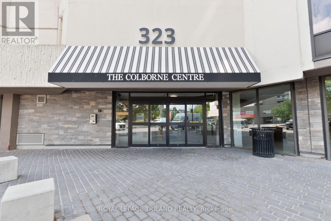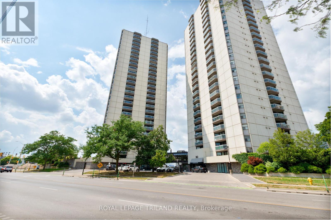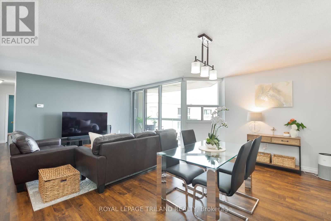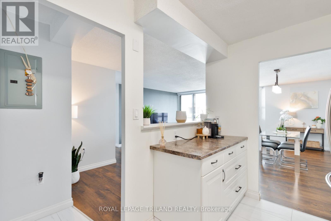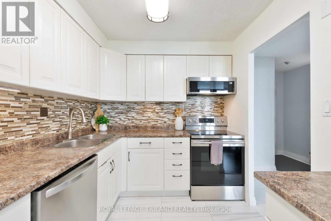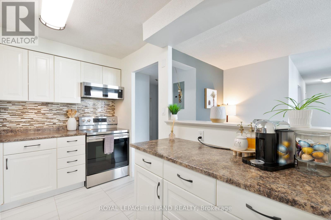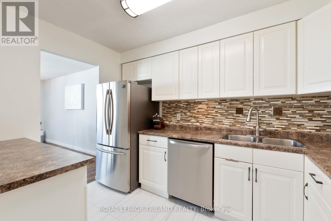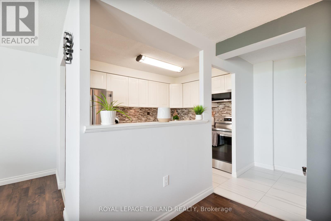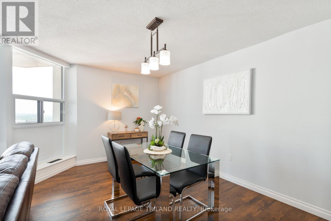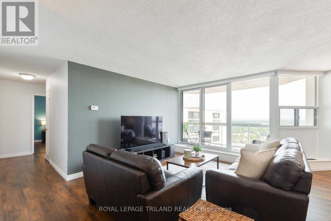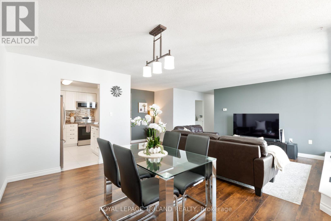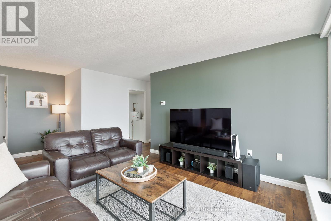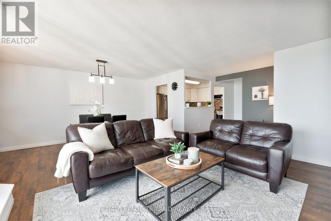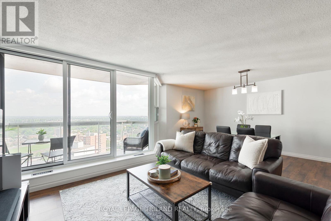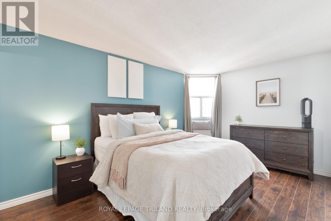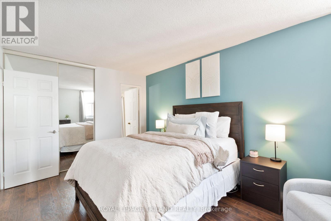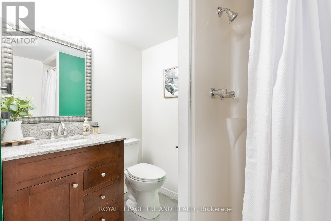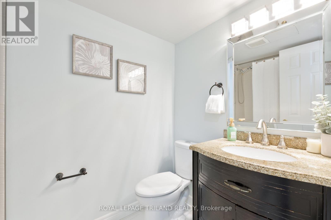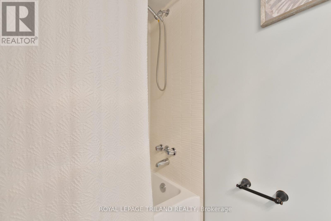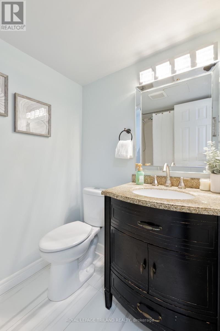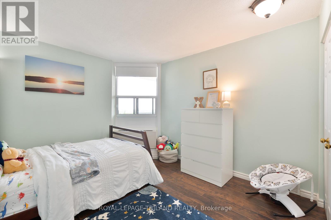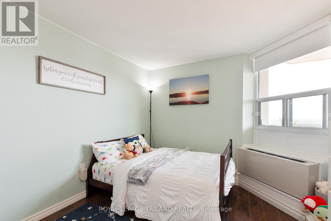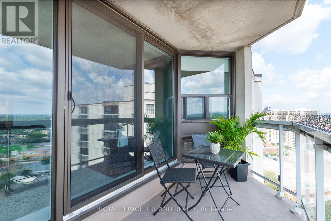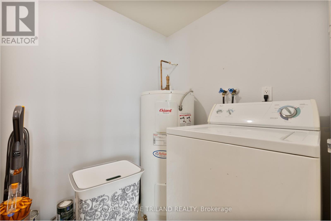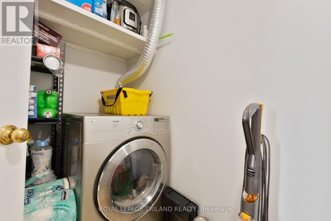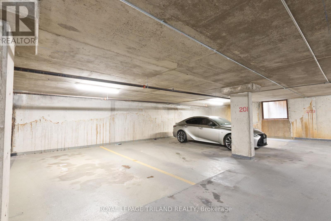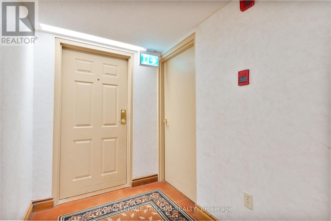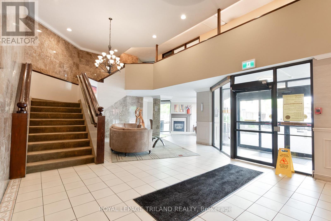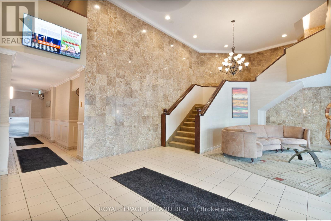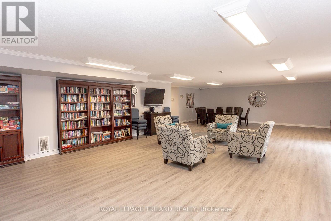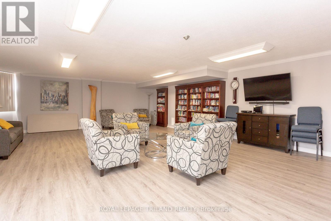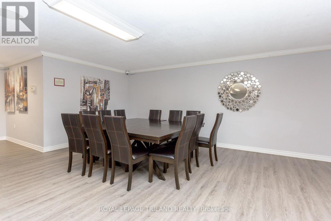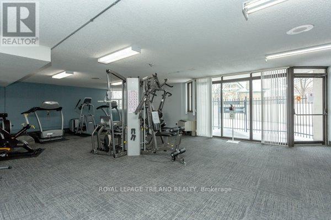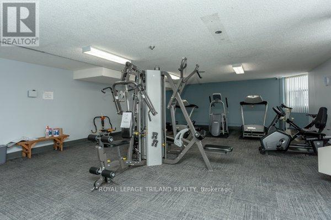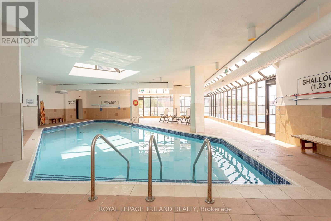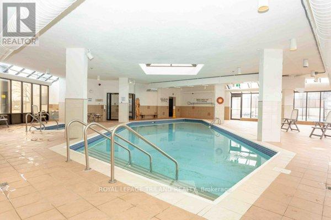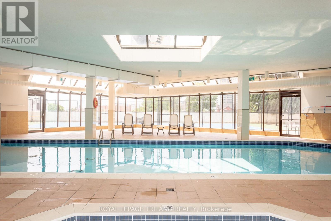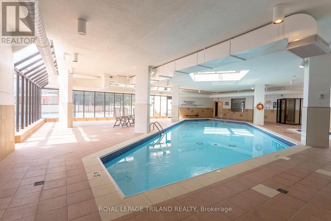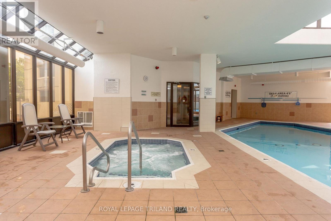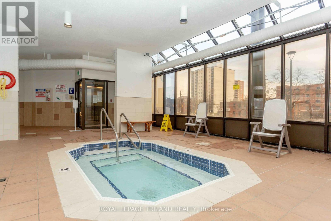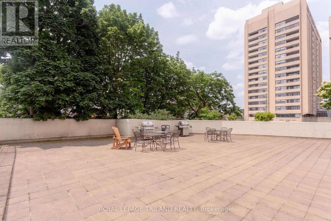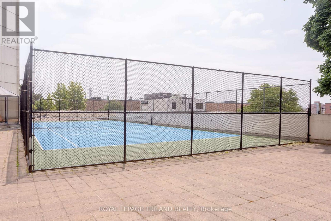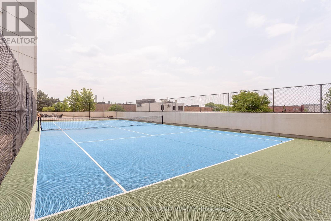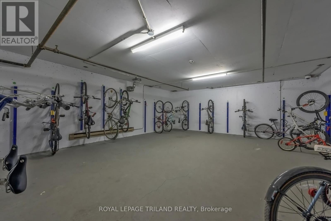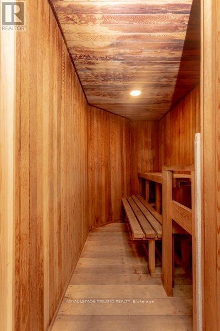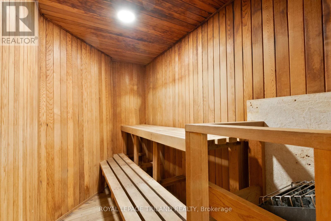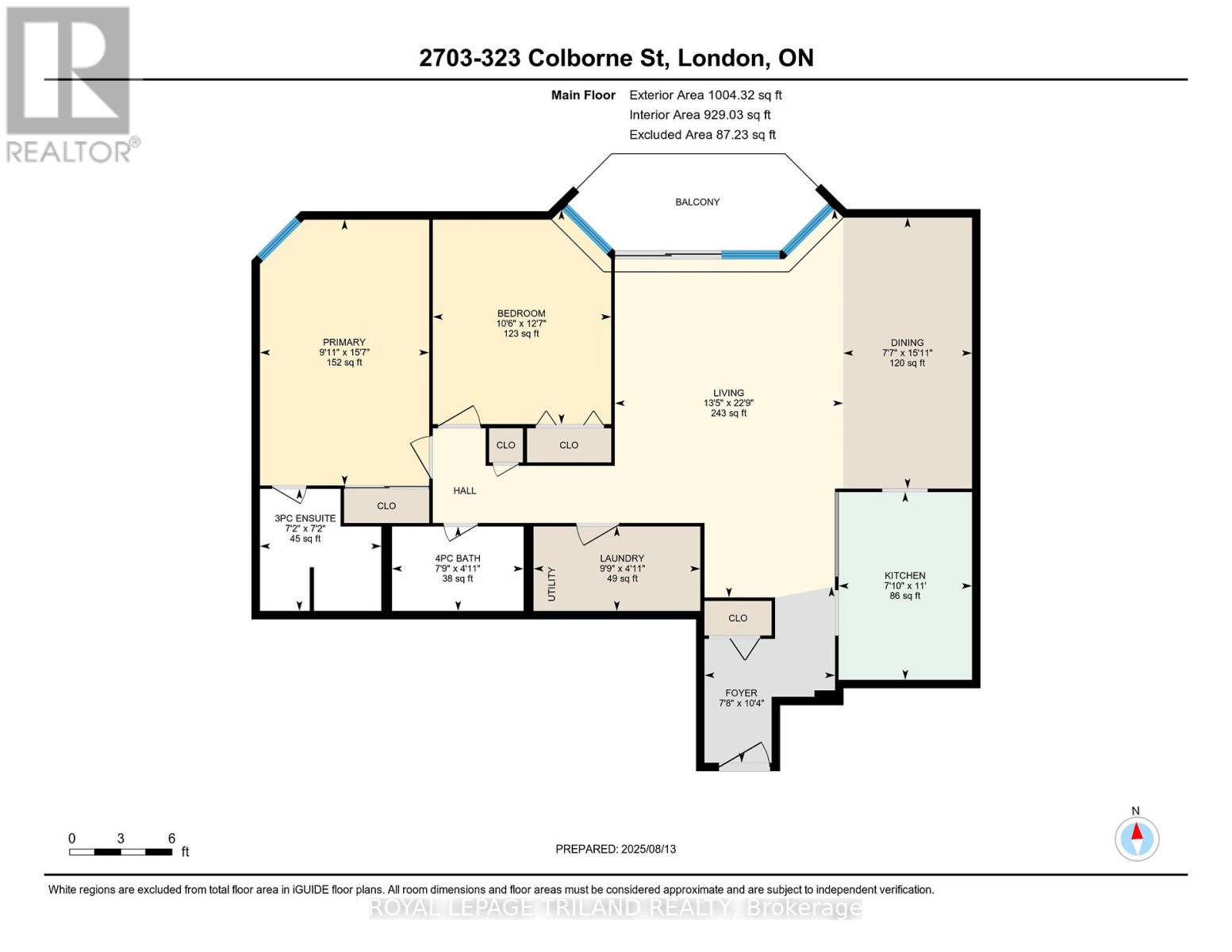2703 - 323 Colborne Street London East, Ontario N6B 3N8
$319,900Maintenance, Water, Insurance, Parking
$739.67 Monthly
Maintenance, Water, Insurance, Parking
$739.67 MonthlyWelcome to 323 Colborne Street! Opportunity knocks at this spectacular 27th floor penthouse in downtown London with breathtaking northeast views. This large open concept layout has been meticulously maintained with crisp, neutral tones - it's in move-in condition! There are several updates in this two bedroom, two bathroom condo such as, spacious kitchen with beautiful white cabinetry, backsplash and stainless steel appliances, main four piece bathroom, laminate flooring in main living areas (2024), ceramic tile in foyer (2024), windows and patio door. The generous size primary bedroom features an updated three piece bathroom. Bonus - in suite laundry, motorized blinds in living room and blackout blinds in the bedrooms. Secured building with several amenities - indoor pool, sauna, tennis court, gym, rental guest suite, party room and lounge. When you live here you will be close to shopping, restaurants and walking trails. (id:25517)
Property Details
| MLS® Number | X12440624 |
| Property Type | Single Family |
| Community Name | East K |
| Amenities Near By | Hospital, Place Of Worship, Public Transit, Schools, Park |
| Community Features | Pet Restrictions |
| Equipment Type | Water Heater |
| Features | Balcony, In Suite Laundry |
| Parking Space Total | 1 |
| Pool Type | Indoor Pool |
| Rental Equipment Type | Water Heater |
| Structure | Tennis Court |
Building
| Bathroom Total | 2 |
| Bedrooms Above Ground | 2 |
| Bedrooms Total | 2 |
| Amenities | Exercise Centre, Party Room, Visitor Parking |
| Appliances | Garage Door Opener Remote(s), Blinds, Dishwasher, Dryer, Microwave, Oven, Stove, Washer, Refrigerator |
| Cooling Type | Central Air Conditioning |
| Exterior Finish | Concrete |
| Heating Fuel | Electric |
| Heating Type | Heat Pump |
| Size Interior | 900 - 999 Ft2 |
| Type | Apartment |
Parking
| Underground | |
| Garage |
Land
| Acreage | No |
| Land Amenities | Hospital, Place Of Worship, Public Transit, Schools, Park |
Rooms
| Level | Type | Length | Width | Dimensions |
|---|---|---|---|---|
| Main Level | Kitchen | 3.36 m | 2.39 m | 3.36 m x 2.39 m |
| Main Level | Dining Room | 4.85 m | 2.31 m | 4.85 m x 2.31 m |
| Main Level | Living Room | 6.95 m | 4.09 m | 6.95 m x 4.09 m |
| Main Level | Primary Bedroom | 4.76 m | 3.03 m | 4.76 m x 3.03 m |
| Main Level | Bedroom | 3.84 m | 3.19 m | 3.84 m x 3.19 m |
| Main Level | Bathroom | 1.51 m | 2.36 m | 1.51 m x 2.36 m |
| Main Level | Bathroom | 218 m | 2.17 m | 218 m x 2.17 m |
| Main Level | Foyer | 3.15 m | 2.34 m | 3.15 m x 2.34 m |
| Main Level | Laundry Room | 1.51 m | 2.98 m | 1.51 m x 2.98 m |
https://www.realtor.ca/real-estate/28942150/2703-323-colborne-street-london-east-east-k-east-k
Contact Us
Contact us for more information

Brian Park
Salesperson
103-240 Waterloo Street
London, Ontario N6B 2N4
Contact Daryl, Your Elgin County Professional
Don't wait! Schedule a free consultation today and let Daryl guide you at every step. Start your journey to your happy place now!

Contact Me
Important Links
About Me
I’m Daryl Armstrong, a full time Real Estate professional working in St.Thomas-Elgin and Middlesex areas.
© 2024 Daryl Armstrong. All Rights Reserved. | Made with ❤️ by Jet Branding
