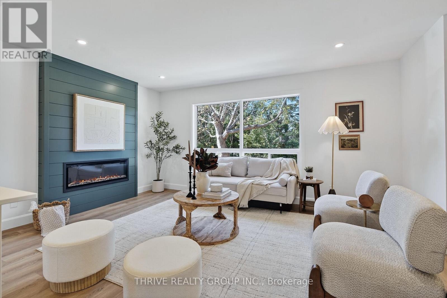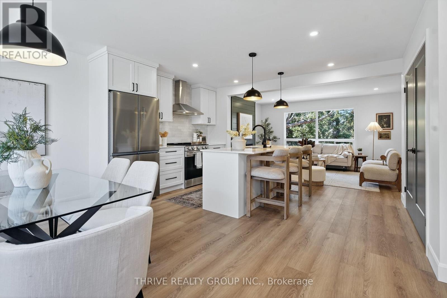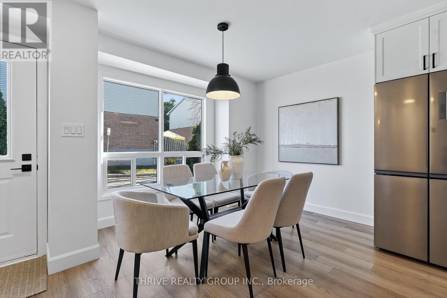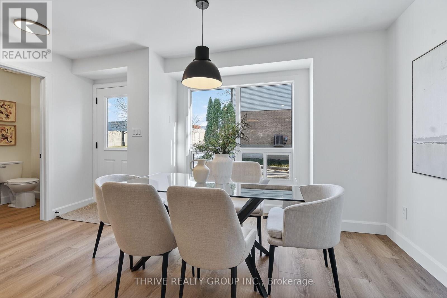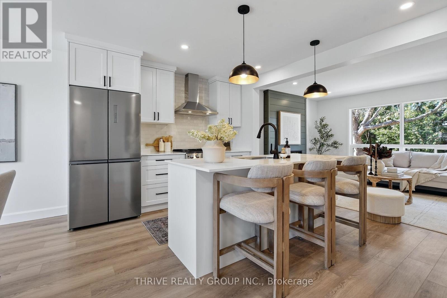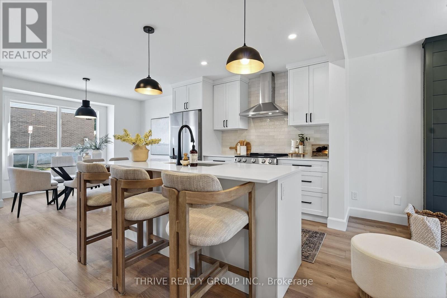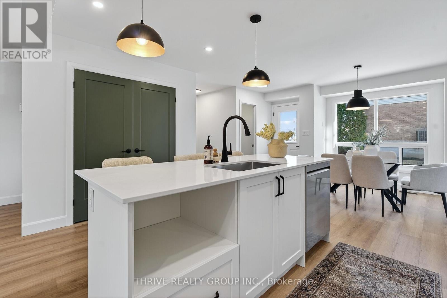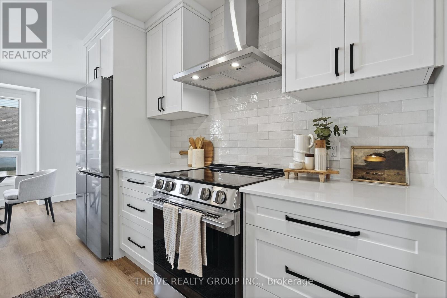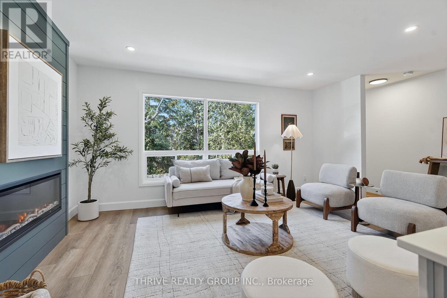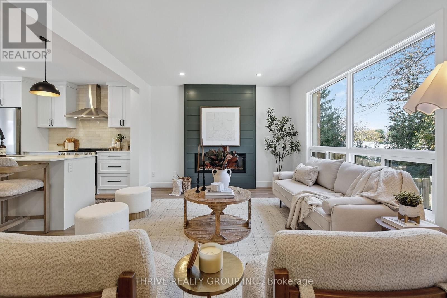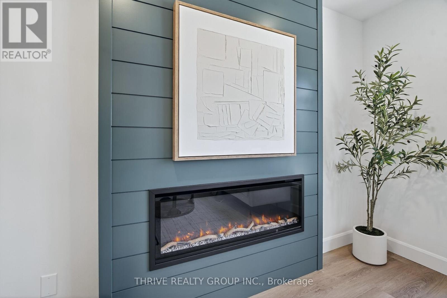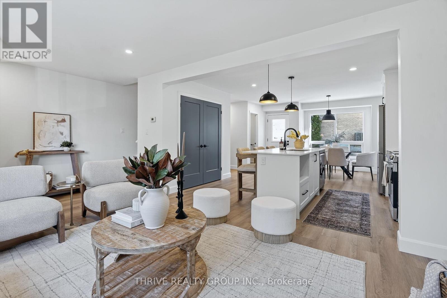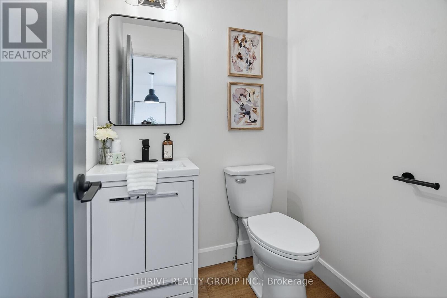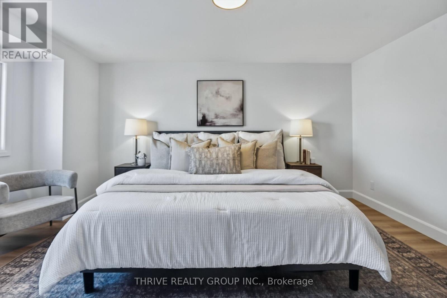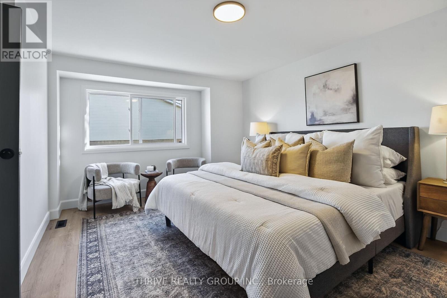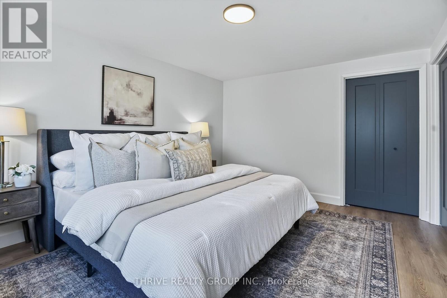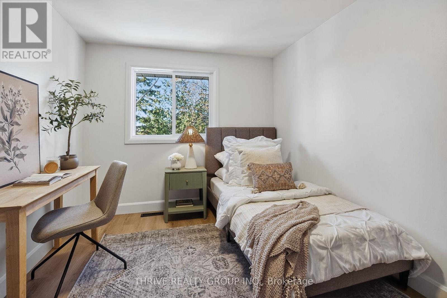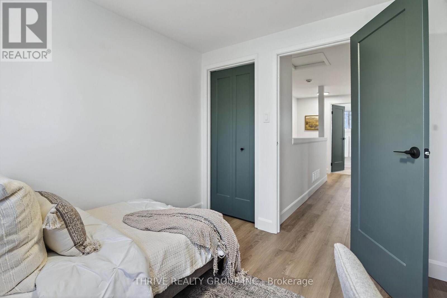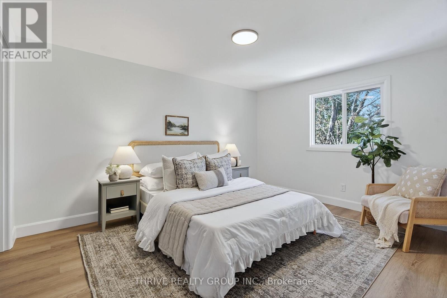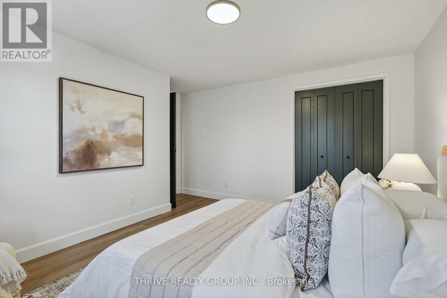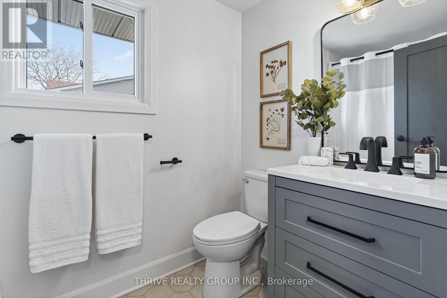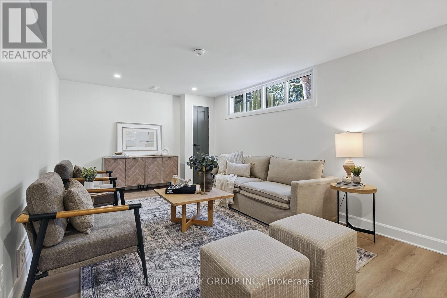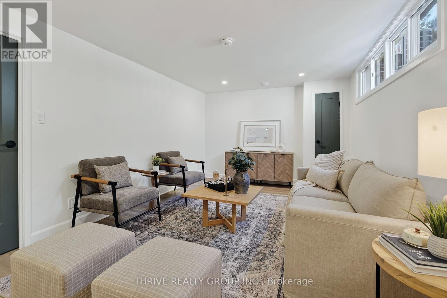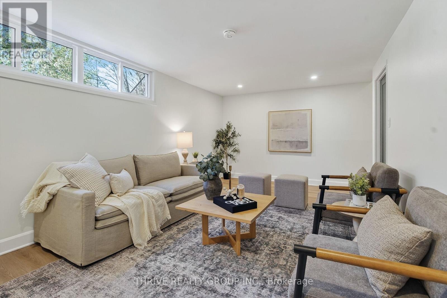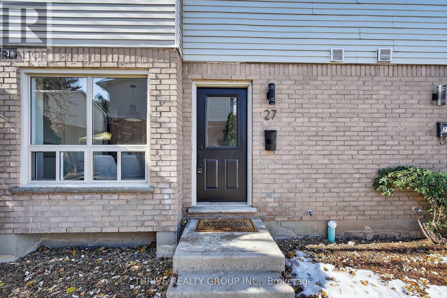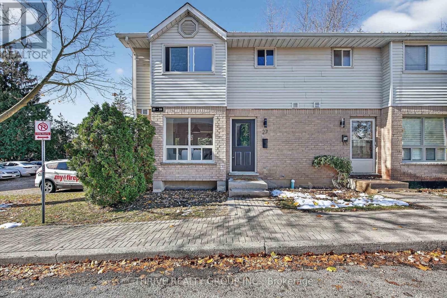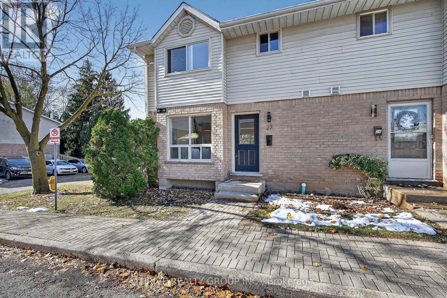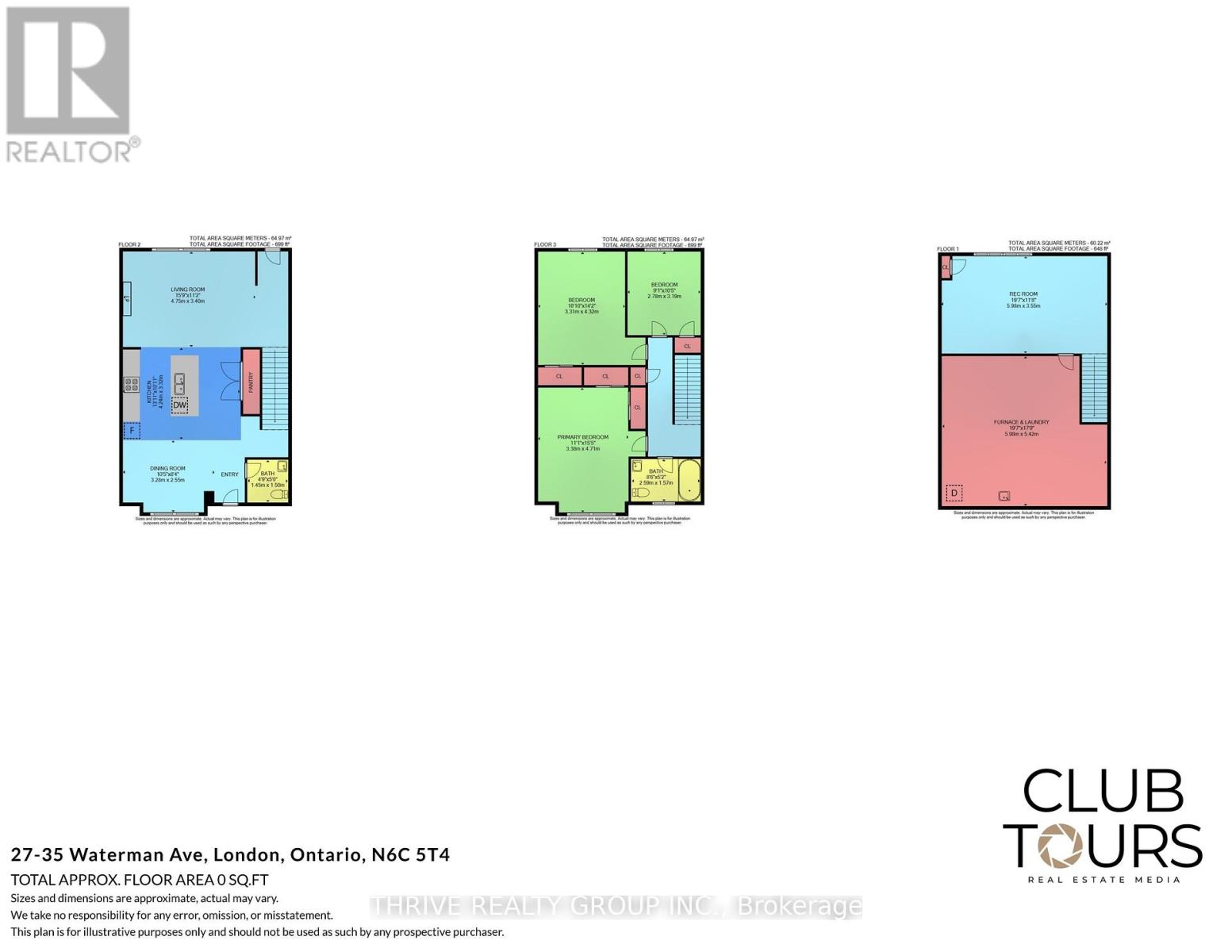27 - 35 Waterman Avenue London South, Ontario N6C 5T3
$469,900Maintenance, Common Area Maintenance, Parking
$334.99 Monthly
Maintenance, Common Area Maintenance, Parking
$334.99 MonthlyPremium. Fully Renovated. Absolutely One-of-a-Kind. This stunning South London end-unit condo is the total package - and it's ready to impress. Whether you're searching for a stylish, modern home or a rock-solid investment, this property checks every box. Step inside to a professionally redesigned main floor featuring an airy open-concept layout, a chic new fireplace feature, and a custom designer kitchen complete with island seating, sleek tile backsplash, and a full stainless steel appliance suite. It's the perfect space to cook, entertain, and unwind. Upstairs, discover three sun-filled bedrooms and a beautifully updated bath. Need more room? The finished lower level delivers - a cozy family room with pot lighting, laundry area, and loads of storage. Enjoy peace of mind with major updates all done for you: furnace & central air (2025), windows (2025), modern millwork (2025), fresh paint, and durable, easy-care flooring throughout. All of this in a prime South London location - just steps to LHSC Victoria, Parkwood Hospital, White Oaks Mall, transit, shopping, dining, and quick highway access. Incredible value. A+ convenience. Be in for the holidays. You're going to fall in love. Welcome Home! (id:25517)
Property Details
| MLS® Number | X12544460 |
| Property Type | Single Family |
| Community Name | South R |
| Amenities Near By | Hospital, Park, Place Of Worship, Public Transit |
| Community Features | Pets Allowed With Restrictions |
| Equipment Type | Water Heater |
| Parking Space Total | 1 |
| Rental Equipment Type | Water Heater |
Building
| Bathroom Total | 2 |
| Bedrooms Above Ground | 3 |
| Bedrooms Total | 3 |
| Appliances | Dishwasher, Stove, Refrigerator |
| Basement Type | Full |
| Cooling Type | Central Air Conditioning |
| Exterior Finish | Brick, Vinyl Siding |
| Fireplace Present | Yes |
| Half Bath Total | 1 |
| Heating Fuel | Natural Gas |
| Heating Type | Forced Air |
| Stories Total | 2 |
| Size Interior | 1,200 - 1,399 Ft2 |
| Type | Row / Townhouse |
Parking
| No Garage |
Land
| Acreage | No |
| Land Amenities | Hospital, Park, Place Of Worship, Public Transit |
Rooms
| Level | Type | Length | Width | Dimensions |
|---|---|---|---|---|
| Second Level | Primary Bedroom | 3.38 m | 4.71 m | 3.38 m x 4.71 m |
| Second Level | Bedroom 2 | 3.31 m | 4.32 m | 3.31 m x 4.32 m |
| Second Level | Bedroom 3 | 2.78 m | 3.18 m | 2.78 m x 3.18 m |
| Basement | Den | 5.98 m | 3.55 m | 5.98 m x 3.55 m |
| Basement | Laundry Room | 5.98 m | 5.42 m | 5.98 m x 5.42 m |
| Main Level | Dining Room | 3.28 m | 2.55 m | 3.28 m x 2.55 m |
| Main Level | Kitchen | 4.24 m | 3.32 m | 4.24 m x 3.32 m |
| Main Level | Living Room | 4.75 m | 3.4 m | 4.75 m x 3.4 m |
https://www.realtor.ca/real-estate/29103083/27-35-waterman-avenue-london-south-south-r-south-r
Contact Us
Contact us for more information

Kevin Barry
Broker of Record
https://www.kevinbarry.ca/
https://www.facebook.com/hellokevinbarry
https://www.linkedin.com/in/kevin-barry-10519b56/
https://www.instagram.com/hellokevinbarry/
Contact Daryl, Your Elgin County Professional
Don't wait! Schedule a free consultation today and let Daryl guide you at every step. Start your journey to your happy place now!

Contact Me
Important Links
About Me
I’m Daryl Armstrong, a full time Real Estate professional working in St.Thomas-Elgin and Middlesex areas.
© 2024 Daryl Armstrong. All Rights Reserved. | Made with ❤️ by Jet Branding
