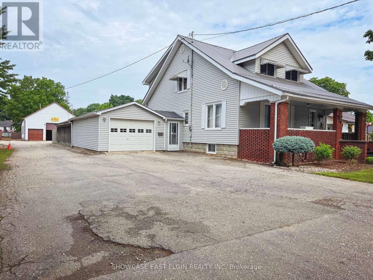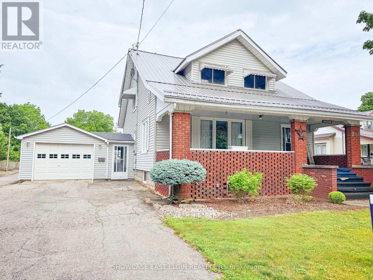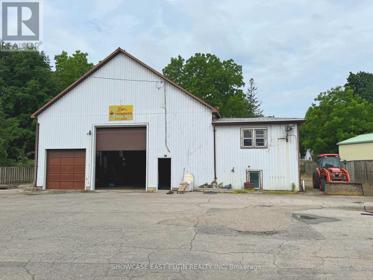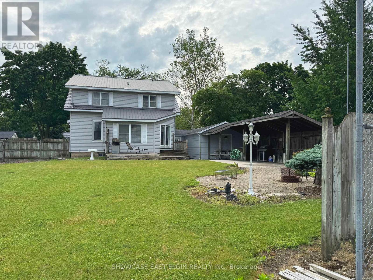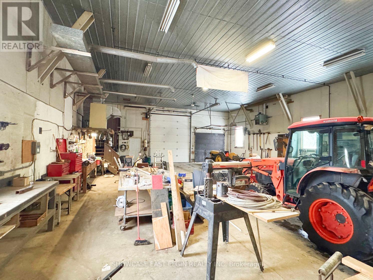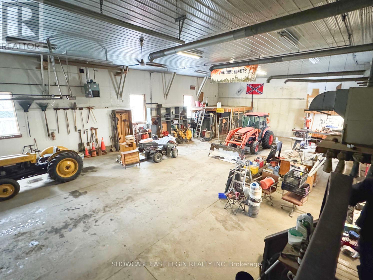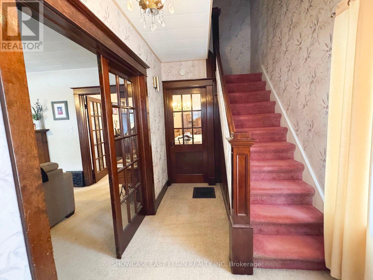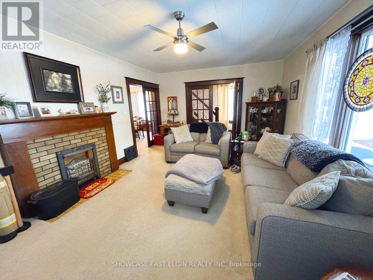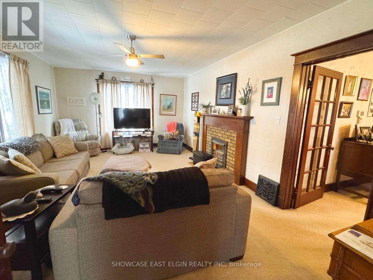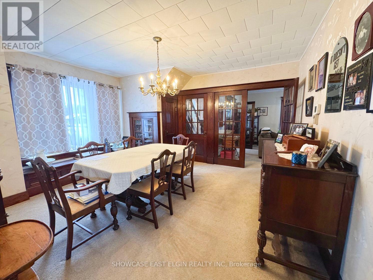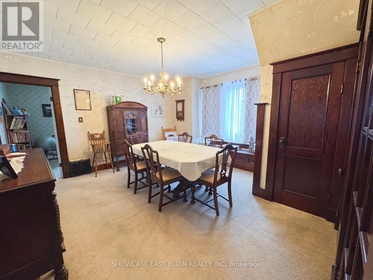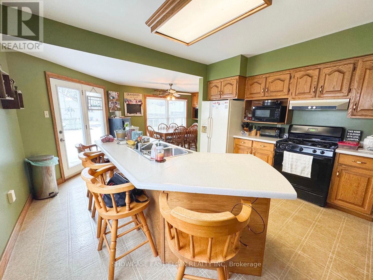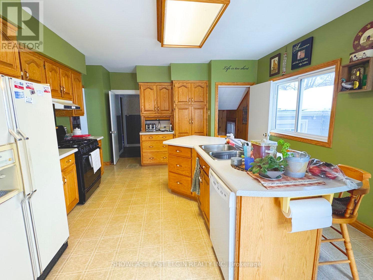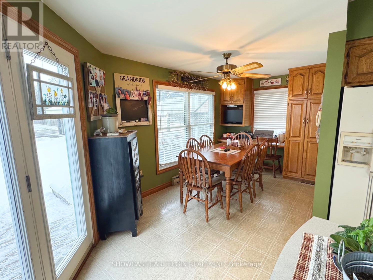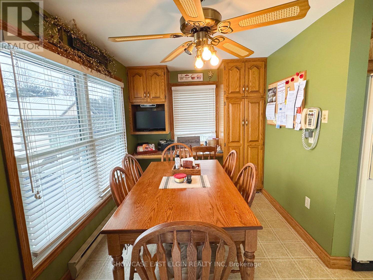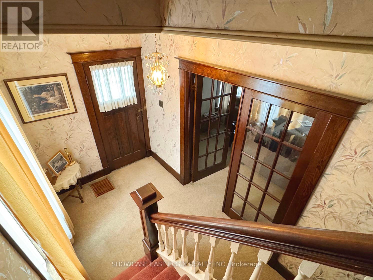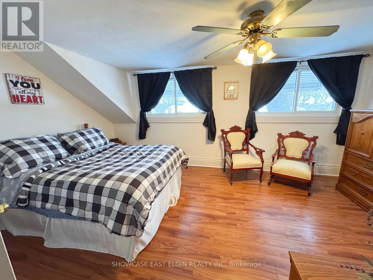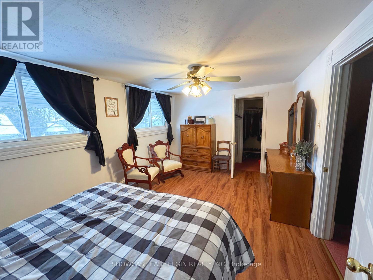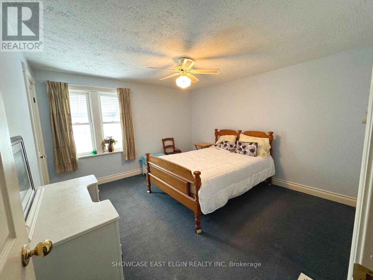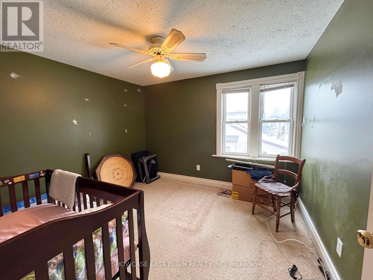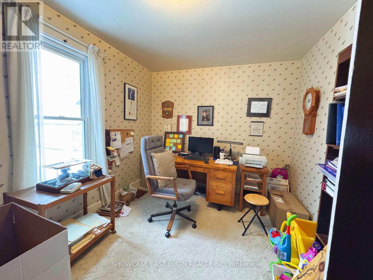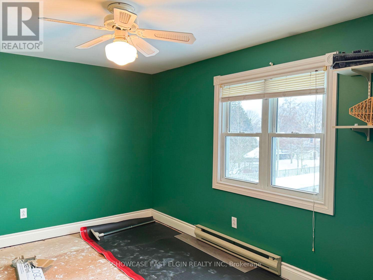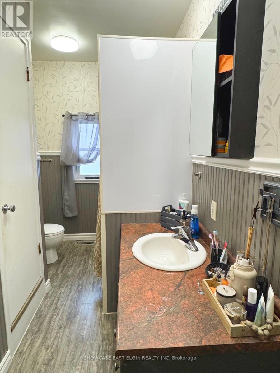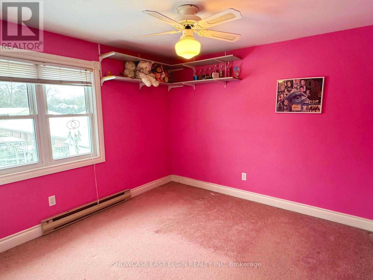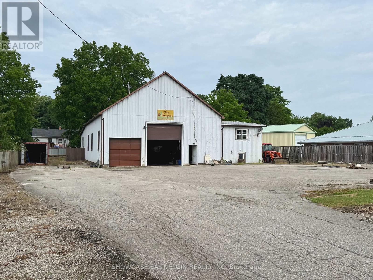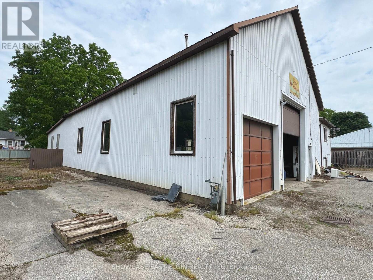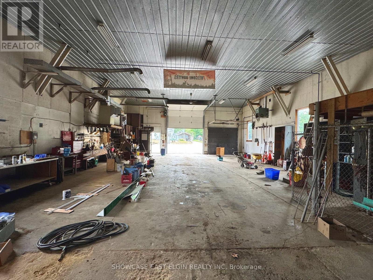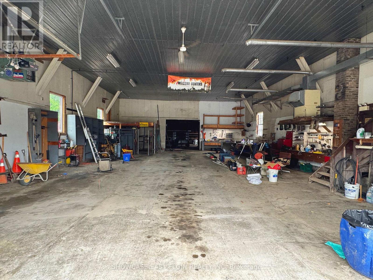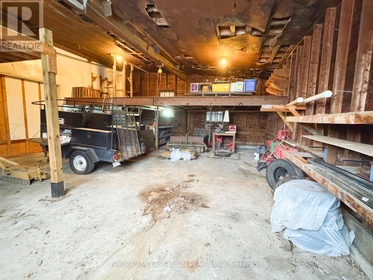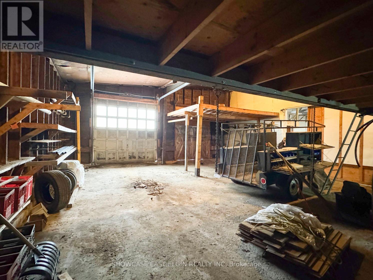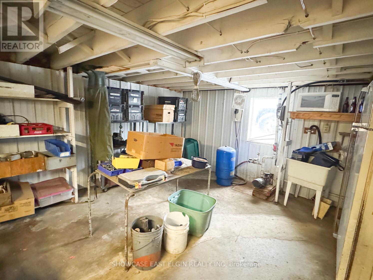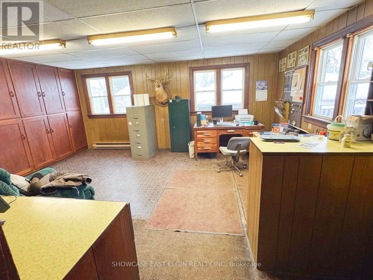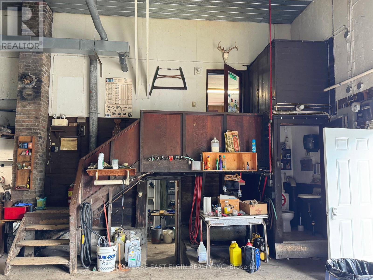264 John Street S Aylmer, Ontario N5H 2E2
$1,099,000
Discover a fantastic opportunity with this unique property, ideal for those seeking a spacious workshop and a home full of charm. Zoned R2-3, it allows for a home-based business complemented by an impressive shop.The spacious house features five bedrooms, a main-floor den, and inviting living spaces perfect for family life. The expansive living room flows into a family-sized dining room and a welcoming kitchen, designed to bring everyone together. A four-piece bathroom completes the main floor.The basement adds room to grow with a rec room, a second full bathroom, laundry, and ample storage space.The workshop is a standout feature, measuring approximately 45' x 90' and divided into three functional sections. Highlighted notes include:A large heated shop (17.5m x 11.9m) with 14x12' and 10'x10' overhead doors. Two rear bay doors leading to an 11.8m x 9.5m shop. A two-story office/storage area (5.3m x 4.3m) with a convenient two-piece washroom This property is ready for a new family to move in and make memories while enjoying its incredible potential. Recent Zoning change (id:25517)
Property Details
| MLS® Number | X12246451 |
| Property Type | Single Family |
| Community Name | Aylmer |
| Features | Level |
| Parking Space Total | 21 |
Building
| Bathroom Total | 2 |
| Bedrooms Above Ground | 5 |
| Bedrooms Total | 5 |
| Age | 100+ Years |
| Basement Type | Full |
| Cooling Type | Central Air Conditioning |
| Exterior Finish | Vinyl Siding |
| Foundation Type | Block |
| Heating Fuel | Natural Gas |
| Heating Type | Forced Air |
| Stories Total | 2 |
| Size Interior | 2,000 - 2,500 Ft2 |
| Type | Other |
| Utility Water | Municipal Water |
Parking
| Attached Garage | |
| Garage |
Land
| Acreage | No |
| Sewer | Sanitary Sewer |
| Size Depth | 334 Ft |
| Size Frontage | 99 Ft |
| Size Irregular | 99 X 334 Ft |
| Size Total Text | 99 X 334 Ft |
| Zoning Description | R2-3 |
Rooms
| Level | Type | Length | Width | Dimensions |
|---|---|---|---|---|
| Second Level | Bedroom 5 | 3.42 m | 3.03 m | 3.42 m x 3.03 m |
| Second Level | Primary Bedroom | 5.56 m | 3.23 m | 5.56 m x 3.23 m |
| Second Level | Bedroom 2 | 3.7 m | 3.58 m | 3.7 m x 3.58 m |
| Second Level | Bedroom 3 | 3.21 m | 3.02 m | 3.21 m x 3.02 m |
| Second Level | Bedroom 4 | 4.21 m | 3.01 m | 4.21 m x 3.01 m |
| Basement | Recreational, Games Room | 6.16 m | 3.01 m | 6.16 m x 3.01 m |
| Basement | Bathroom | 3.21 m | 3.34 m | 3.21 m x 3.34 m |
| Main Level | Kitchen | 4.45 m | 4.08 m | 4.45 m x 4.08 m |
| Main Level | Eating Area | 3.84 m | 2.24 m | 3.84 m x 2.24 m |
| Main Level | Dining Room | 4.35 m | 3.95 m | 4.35 m x 3.95 m |
| Main Level | Living Room | 6.22 m | 4.09 m | 6.22 m x 4.09 m |
| Main Level | Den | 4.01 m | 2.91 m | 4.01 m x 2.91 m |
| Main Level | Bathroom | 4.08 m | 2.2 m | 4.08 m x 2.2 m |
https://www.realtor.ca/real-estate/28523336/264-john-street-s-aylmer-aylmer
Contact Us
Contact us for more information

Jeff Wiebenga
Broker
(519) 851-9090
www.calljeffnow.com/
Contact Daryl, Your Elgin County Professional
Don't wait! Schedule a free consultation today and let Daryl guide you at every step. Start your journey to your happy place now!

Contact Me
Important Links
About Me
I’m Daryl Armstrong, a full time Real Estate professional working in St.Thomas-Elgin and Middlesex areas.
© 2024 Daryl Armstrong. All Rights Reserved. | Made with ❤️ by Jet Branding
