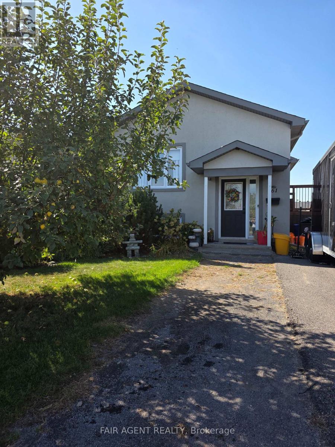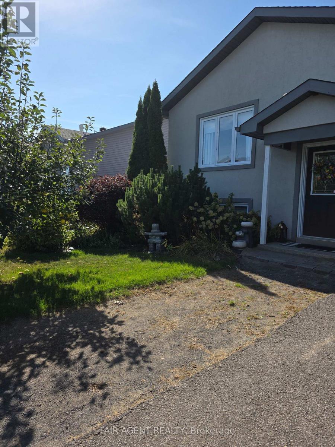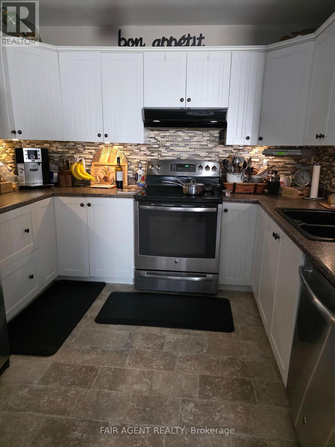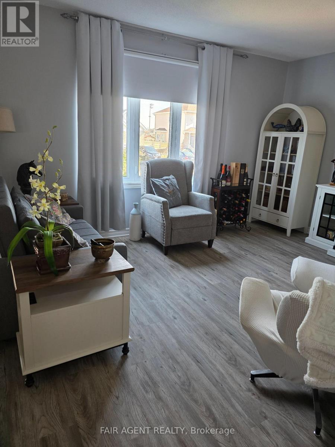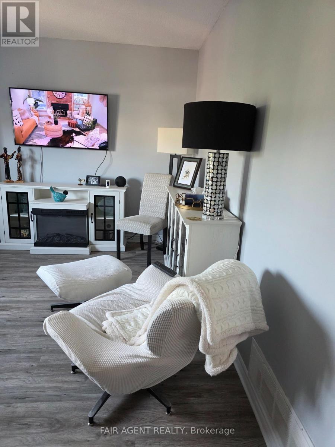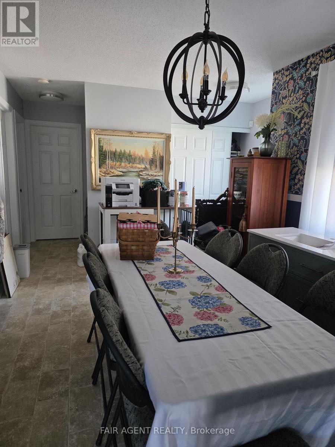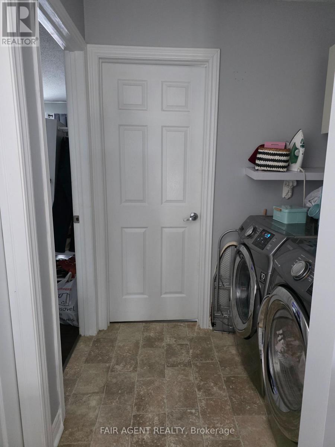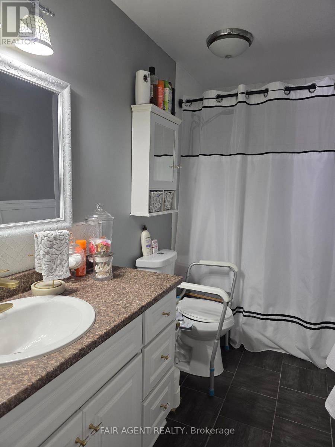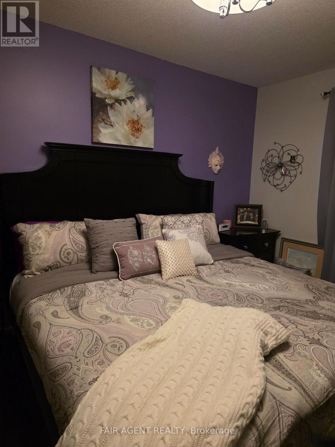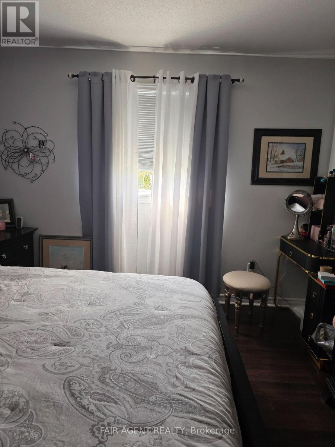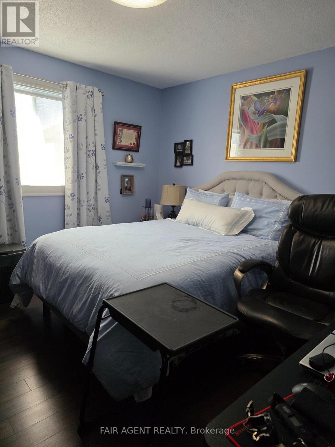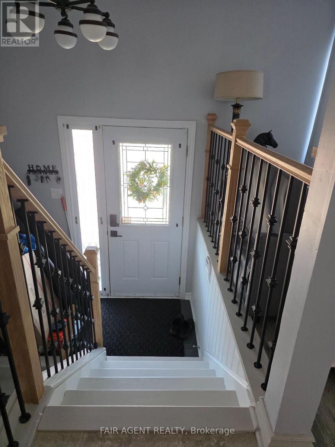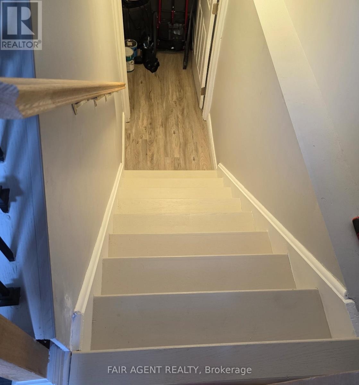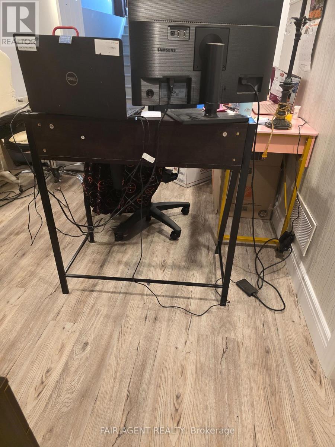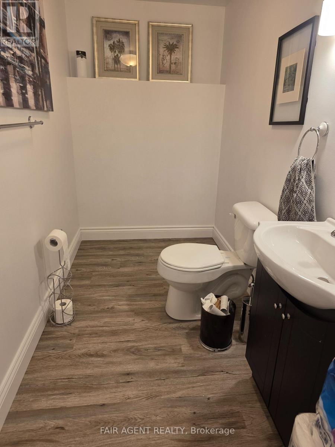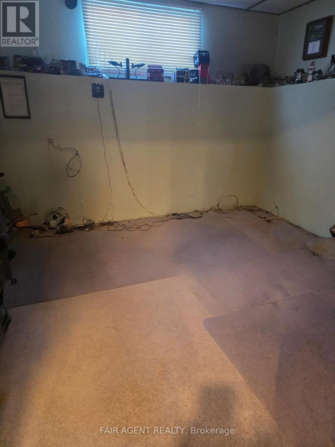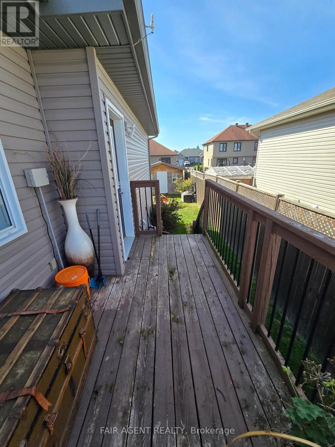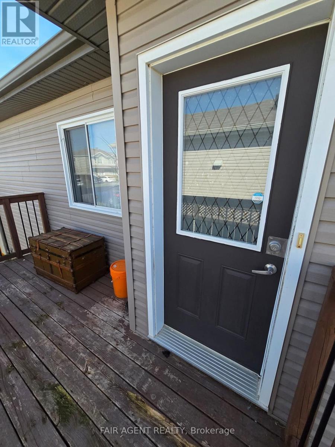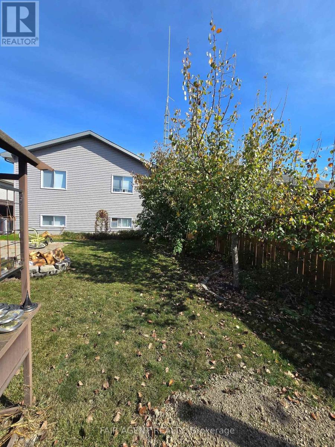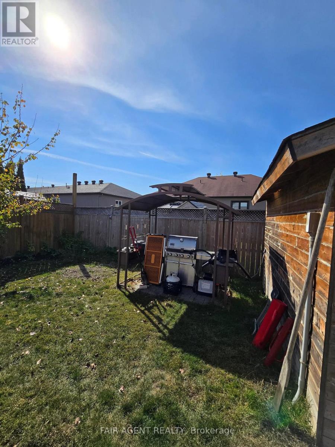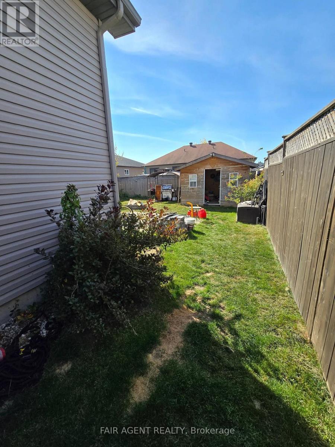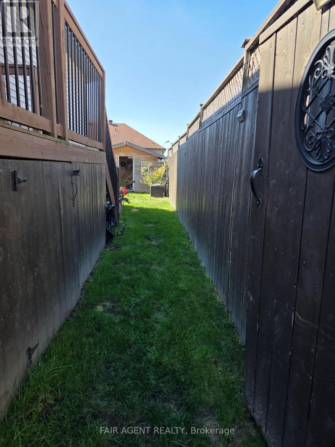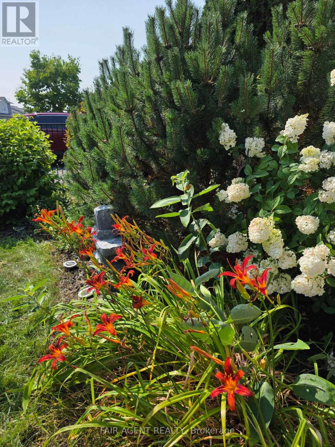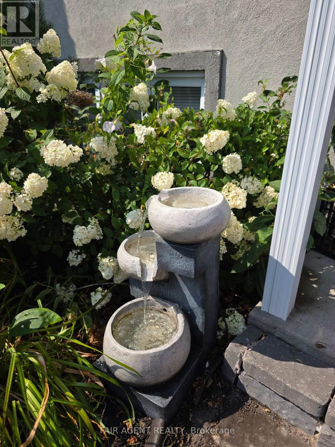261 Trillium Circle Alfred And Plantagenet, Ontario K0A 3K0
$548,800
Welcome to 261 Trillium Circle, a charming and move-in ready 2+1 bedroom home located in the quiet village of Wendover. The beautifully landscaped front yard features a mature apple tree, and inside you'll find a spacious layout perfect for families, downsizers, or first-time buyers alike. The main floor features a large, sunlit living room with new flooring, and a generously sized U-shaped kitchen with ample cabinetry and included appliances, stove, fridge, and dishwasher. The dining area easily accommodates a 12-person table, ideal for hosting family gatherings. Washer and dryer (included) are conveniently located near the bedrooms. The full 3-piece bathroom is clean and functional. The primary bedroom comfortably fits a king-size bed, while the second bedroom fits a queen. Downstairs, the fully finished basement offers new flooring throughout and versatile space for relaxing, working, or entertaining. There's a large family room, a half bathroom with potential for a future shower, and an expansive 17' x 10.5' room perfect as an office, studio, or additional living space. A third bedroom accommodates a queen-size bed, and there's plenty of storage, including a separate area under the stairs with an upright freezer (included).Enjoy the fenced-in backyard with pear trees, a 10' x 10' shed with electricity, and a BBQ (included). There's parking for up to 4 vehicles in the front yard. This home also features central air conditioning with a brand-new unit installed in September 2025.Wendover offers peaceful village living with all essential amenities nearby: convenience store with LCBO, pharmacy, garage, dentist, Tim Hortons, local restaurants, a community centre with library, and a boat launch. Outdoor enthusiasts will appreciate the proximity to Larose Forest and nearby golf courses like Nation and Rockland. (id:25517)
Property Details
| MLS® Number | X12482963 |
| Property Type | Single Family |
| Community Name | 610 - Alfred and Plantagenet Twp |
| Amenities Near By | Golf Nearby, Park, Place Of Worship, Schools |
| Community Features | Community Centre |
| Easement | Easement |
| Equipment Type | None |
| Features | Flat Site, Dry |
| Parking Space Total | 2 |
| Rental Equipment Type | None |
| Structure | Deck |
Building
| Bathroom Total | 2 |
| Bedrooms Above Ground | 2 |
| Bedrooms Below Ground | 1 |
| Bedrooms Total | 3 |
| Amenities | Canopy, Separate Electricity Meters |
| Appliances | Water Heater, Water Meter, Dryer, Freezer, Hood Fan, Stove, Washer, Window Coverings, Refrigerator |
| Basement Development | Finished |
| Basement Type | Full (finished) |
| Construction Style Attachment | Detached |
| Cooling Type | Central Air Conditioning |
| Exterior Finish | Stucco, Vinyl Siding |
| Fire Protection | Security System, Smoke Detectors |
| Foundation Type | Poured Concrete |
| Half Bath Total | 1 |
| Heating Fuel | Natural Gas |
| Heating Type | Forced Air |
| Size Interior | 1,100 - 1,500 Ft2 |
| Type | House |
| Utility Water | Municipal Water |
Parking
| No Garage |
Land
| Acreage | No |
| Land Amenities | Golf Nearby, Park, Place Of Worship, Schools |
| Landscape Features | Landscaped, Lawn Sprinkler |
| Sewer | Sanitary Sewer |
| Size Depth | 109 Ft ,9 In |
| Size Frontage | 40 Ft ,9 In |
| Size Irregular | 40.8 X 109.8 Ft |
| Size Total Text | 40.8 X 109.8 Ft|under 1/2 Acre |
| Zoning Description | H-r1 |
Rooms
| Level | Type | Length | Width | Dimensions |
|---|---|---|---|---|
| Basement | Family Room | 6.78 m | 5.99 m | 6.78 m x 5.99 m |
| Basement | Bedroom | 3.37 m | 3.17 m | 3.37 m x 3.17 m |
| Basement | Office | 5.18 m | 3.2 m | 5.18 m x 3.2 m |
| Main Level | Kitchen | 3.65 m | 3.04 m | 3.65 m x 3.04 m |
| Main Level | Dining Room | 3.04 m | 2.81 m | 3.04 m x 2.81 m |
| Main Level | Living Room | 3.96 m | 3.4 m | 3.96 m x 3.4 m |
| Main Level | Laundry Room | Measurements not available | ||
| Main Level | Primary Bedroom | 4.69 m | 3.35 m | 4.69 m x 3.35 m |
| Main Level | Bedroom | 3.63 m | 3.45 m | 3.63 m x 3.45 m |
Utilities
| Cable | Installed |
| Electricity | Installed |
| Sewer | Installed |
Contact Us
Contact us for more information
Contact Daryl, Your Elgin County Professional
Don't wait! Schedule a free consultation today and let Daryl guide you at every step. Start your journey to your happy place now!

Contact Me
Important Links
About Me
I’m Daryl Armstrong, a full time Real Estate professional working in St.Thomas-Elgin and Middlesex areas.
© 2024 Daryl Armstrong. All Rights Reserved. | Made with ❤️ by Jet Branding
