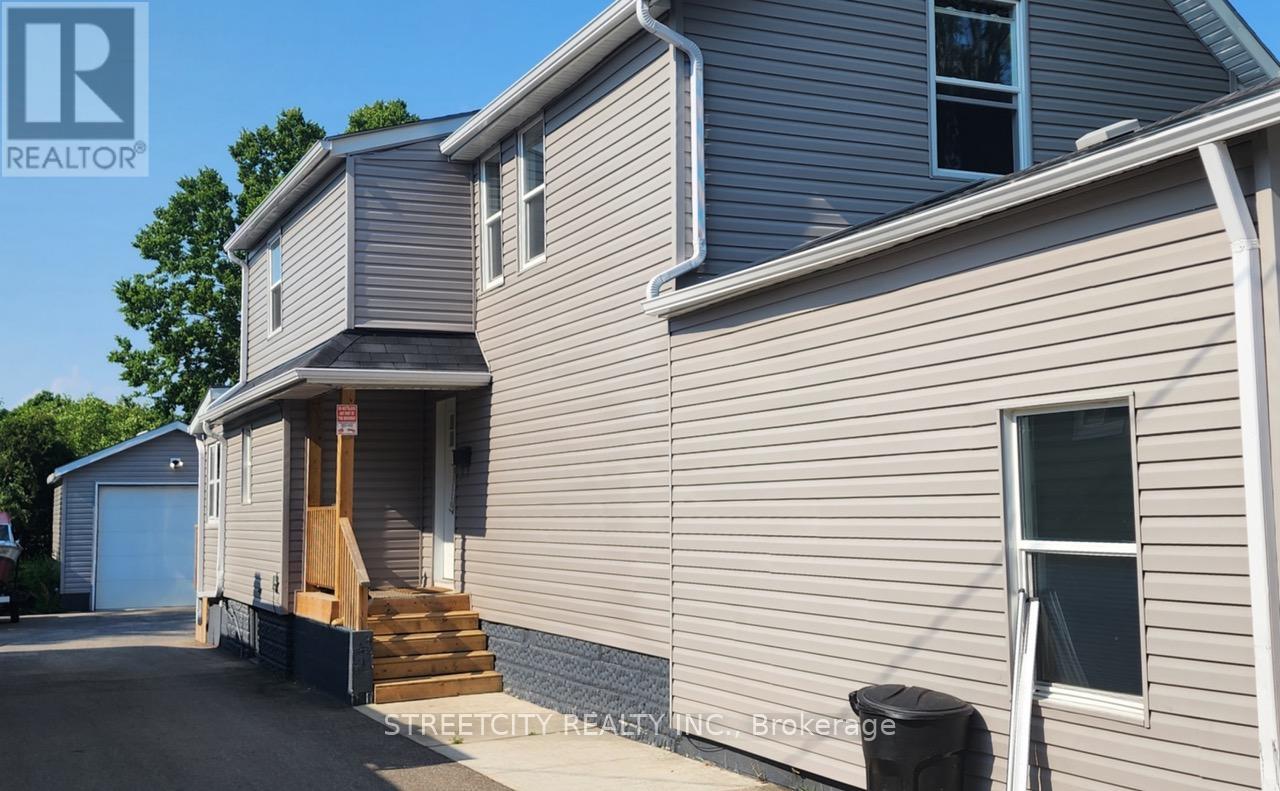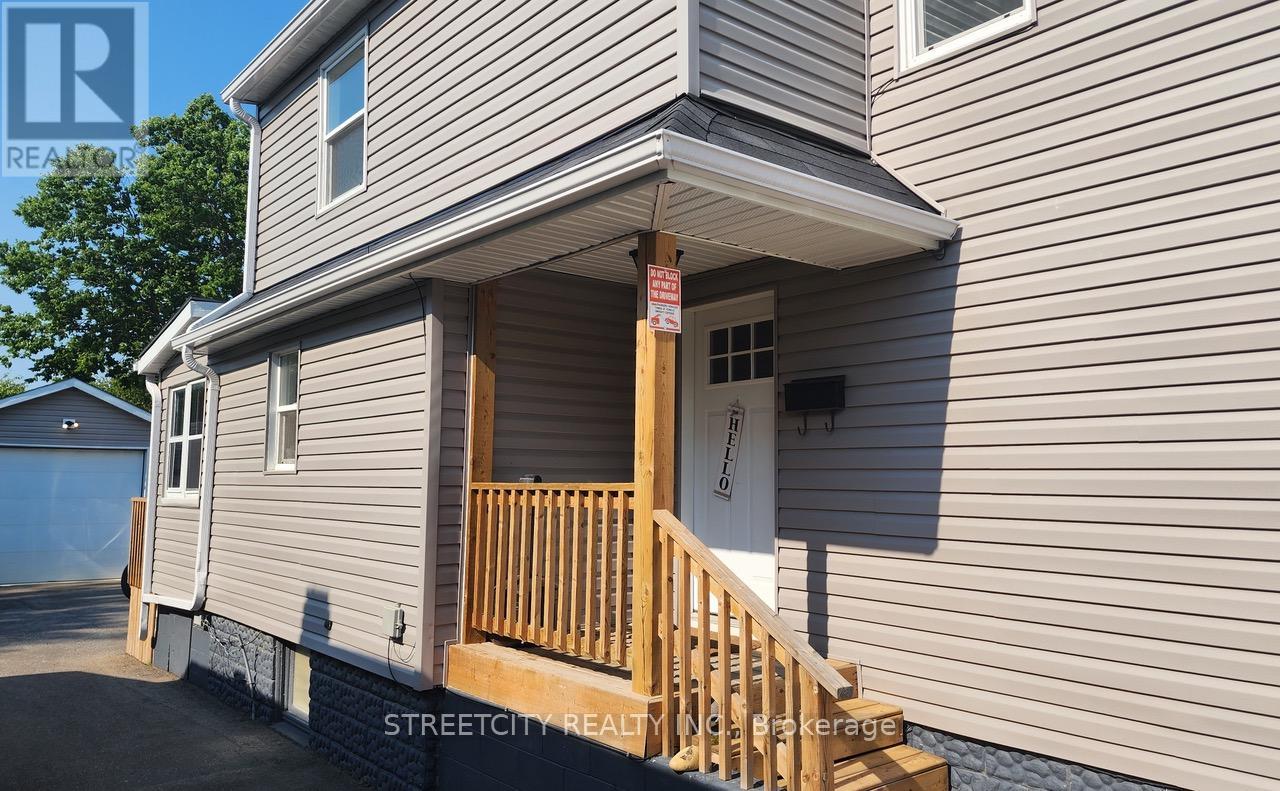260 Maxwell Street Sarnia, Ontario N7T 5C5
$429,900
*24 HRS MINIMUM FOR ALL SHOWINGS. *50% REFERRAL FEE WILL BE WITHHELD IF BUYER OR ANY OF THEIR FAMILYIS INTRODUCED TO SAID BUSINESS/PROPERTY BY THE L.A. WELCOME TO 260 MAXWELL ST.; THIS IS THE ONEYOU'VE ALL BEEN WAITING FOR! A GORGEOUS DUPLEX WITH FANTASTIC INCOME. THE FRONT BACHELOR UNIT ISRENTED FOR $735/MO., THE 3-BEDROOM UNIT IS RENTED FOR $2475/MO., & THE GARAGE IS RENTED TO ACHARITABLE ORGANIZATION & COMES WITH A $7920/YR TAX BENEFIT RECEIPT. THIS HOME IS COMPLETELYRENOVATED TOP-TO-BOTTOM, INSIDE & OUT. UPDATES INCLUDE: BRAND NEW ALL WHITE KITCHEN WITH BRAND NEWSTAINLESS STEEL APPLIANCES, NEW 'NEST' THERMOSTAT, NEW PAVED DRIVEWAY '23, NEWER ROOF '20, VINYLWINDOWS '20, NEWER FLOORING, 200 AMP ELECTRICAL PANEL '20, FURNACE '18, & CENTRAL AIR IN '20 WASSERVICED THIS YEAR. NEWER 1.5 CAR GARAGE BUILT WITH PERMIT (QUITE LARGE 25X15). 10 FT.CEILING &POWERED. SEPARATE SELF-CONTAINED & NEWER BACHELOR UNIT, COMPLETE WITH KITCHEN & 3 PC ENSUITE. 70GAL.HOT WATER TANK IS OWNED. **** EXTRAS **** RENT IS $38,500 AND EXPENSES ARE $11,062. GARAGE COMES WITH $7,900/YR TAX BENEFIT RECIEPT (id:25517)
Property Details
| MLS® Number | X9368770 |
| Property Type | Single Family |
| Community Name | Sarnia |
| Parking Space Total | 4 |
Building
| Bathroom Total | 4 |
| Bedrooms Above Ground | 3 |
| Bedrooms Below Ground | 1 |
| Bedrooms Total | 4 |
| Appliances | Dryer, Refrigerator, Two Stoves, Washer |
| Basement Development | Unfinished |
| Basement Type | N/a (unfinished) |
| Cooling Type | Central Air Conditioning |
| Exterior Finish | Vinyl Siding |
| Foundation Type | Block |
| Half Bath Total | 1 |
| Heating Fuel | Natural Gas |
| Heating Type | Forced Air |
| Stories Total | 2 |
| Type | Duplex |
| Utility Water | Municipal Water |
Parking
| Detached Garage |
Land
| Acreage | No |
| Sewer | Sanitary Sewer |
| Size Depth | 132 Ft ,6 In |
| Size Frontage | 33 Ft ,11 In |
| Size Irregular | 33.93 X 132.54 Ft ; 33.93 Ft X 131.49 Ft X 33.90 Ft X 132 |
| Size Total Text | 33.93 X 132.54 Ft ; 33.93 Ft X 131.49 Ft X 33.90 Ft X 132|under 1/2 Acre |
| Zoning Description | R2 |
Rooms
| Level | Type | Length | Width | Dimensions |
|---|---|---|---|---|
| Second Level | Primary Bedroom | 3.96 m | 3.88 m | 3.96 m x 3.88 m |
| Second Level | Bedroom 2 | 4.91 m | 2.71 m | 4.91 m x 2.71 m |
| Second Level | Bedroom 3 | 3.12 m | 2.51 m | 3.12 m x 2.51 m |
| Second Level | Foyer | 3.08 m | 2.62 m | 3.08 m x 2.62 m |
| Basement | Workshop | 3.19 m | 3.12 m | 3.19 m x 3.12 m |
| Basement | Laundry Room | 5.15 m | 4.11 m | 5.15 m x 4.11 m |
| Basement | Utility Room | 3.93 m | 3.05 m | 3.93 m x 3.05 m |
| Main Level | Living Room | 7.1 m | 5.27 m | 7.1 m x 5.27 m |
| Main Level | Other | 5.08 m | 5.06 m | 5.08 m x 5.06 m |
| Main Level | Kitchen | 4.03 m | 3.66 m | 4.03 m x 3.66 m |
| Main Level | Mud Room | 2.71 m | 1.98 m | 2.71 m x 1.98 m |
Utilities
| Cable | Available |
| Sewer | Installed |
https://www.realtor.ca/real-estate/27469288/260-maxwell-street-sarnia-sarnia
Interested?
Contact us for more information

Robert Horkits
Salesperson
(519) 383-2217
www.urbestmove.ca/
https://www.facebook.com/rhorkits
Contact Daryl, Your Elgin County Professional
Don't wait! Schedule a free consultation today and let Daryl guide you at every step. Start your journey to your happy place now!

Contact Me
Important Links
About Me
I’m Daryl Armstrong, a full time Real Estate professional working in St.Thomas-Elgin and Middlesex areas.
© 2024 Daryl Armstrong. All Rights Reserved. | Made with ❤️ by Jet Branding



























