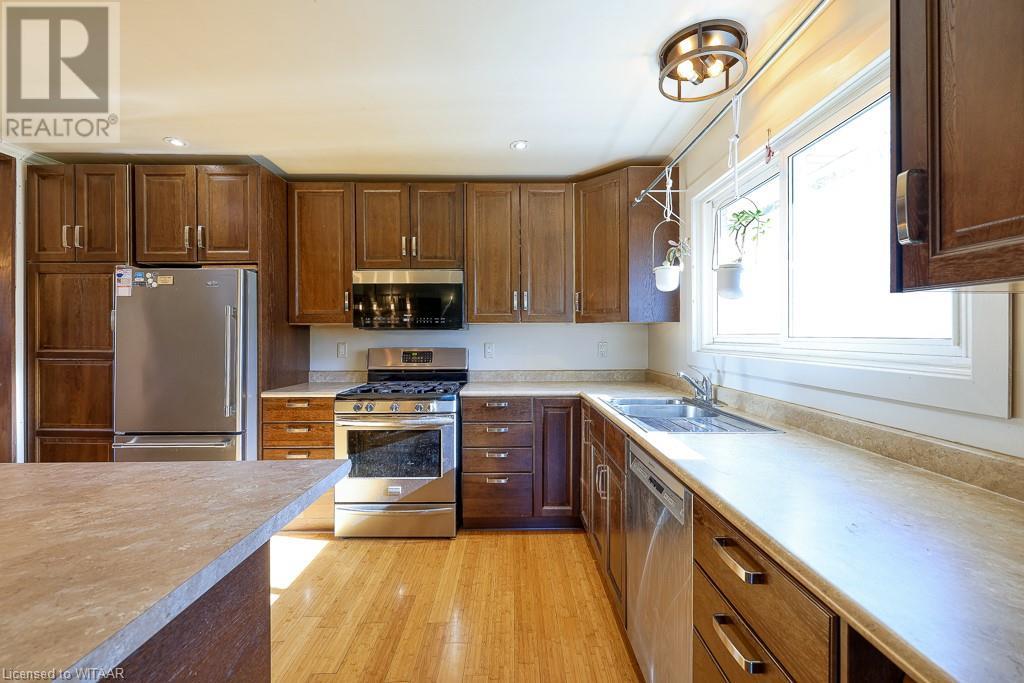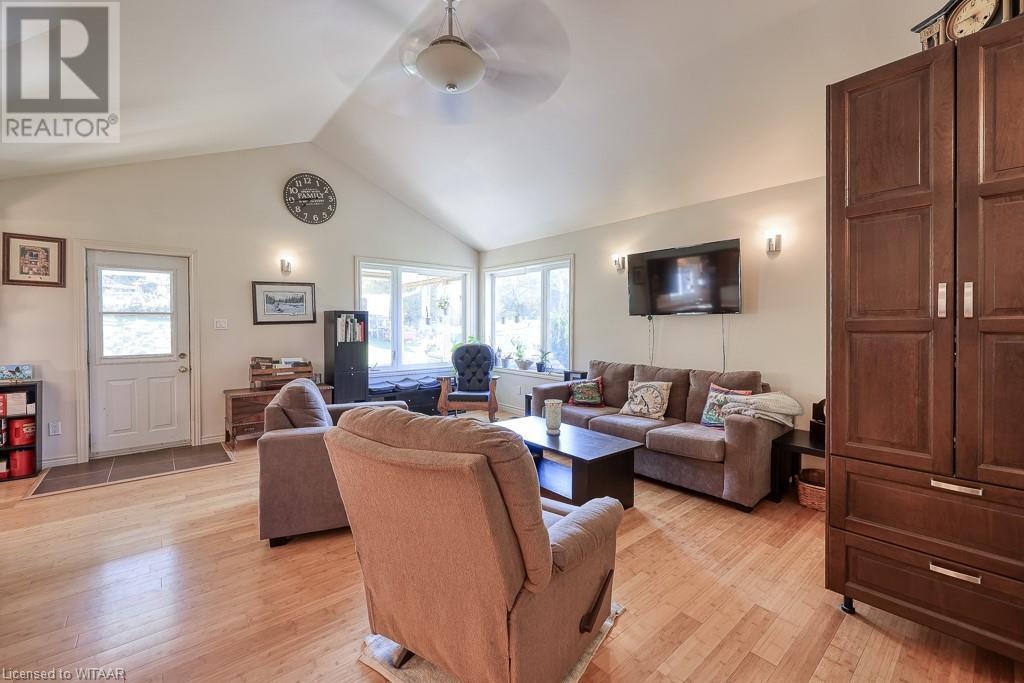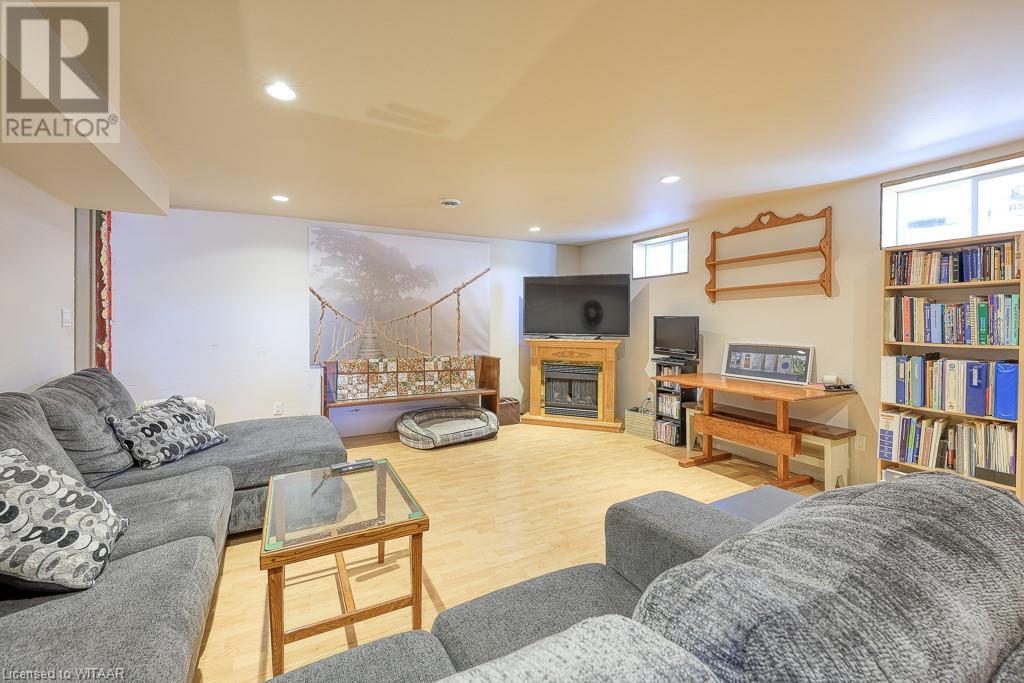26 Vine Street Street Beachville, Ontario N0J 1A0
$925,000
Unique offering…. Escape to your own private retreat on this picturesque 9.84 parcel featuring rolling hills, perfect for outdoor activities and serene country living. Cozy & welcoming this 3 bedroom bungalow offers comfortable living with an open concept kitchen with high end stainless appliances and massive island overlooking spacious family living area with cathedral ceiling (addition 2008) Primary bedroom is extra large and features a walk-in closet. Lower level is partially finished with rec. room, laundry and 2 pc. Bath. Lots of Storage in the lower level. Upgrades include drilled well (2020) Furnace (2020) Siding and Eaves (2023) main bath upgraded (2024) Septic replaced in 2008. Several outbuildings including coverall, barn/6 stalls & hydro, workshop w/hydro, chicken coop and newer storage shed. Unwind in the outdoor hot tub overlooking the peaceful landscape. There is a paddock & pasture plus riding ring. THIS PARCEL IS ZONED DEVELOPMENT. (id:25517)
Property Details
| MLS® Number | 40663270 |
| Property Type | Single Family |
| Equipment Type | Rental Water Softener, Water Heater |
| Features | Country Residential |
| Parking Space Total | 6 |
| Rental Equipment Type | Rental Water Softener, Water Heater |
| Structure | Workshop, Shed, Barn |
Building
| Bathroom Total | 3 |
| Bedrooms Above Ground | 3 |
| Bedrooms Total | 3 |
| Appliances | Dishwasher, Dryer, Refrigerator, Washer, Range - Gas, Microwave Built-in, Window Coverings, Hot Tub |
| Architectural Style | Bungalow |
| Basement Development | Partially Finished |
| Basement Type | Full (partially Finished) |
| Constructed Date | 1963 |
| Construction Style Attachment | Detached |
| Cooling Type | Central Air Conditioning |
| Exterior Finish | Brick, Vinyl Siding |
| Foundation Type | Poured Concrete |
| Half Bath Total | 2 |
| Heating Fuel | Natural Gas |
| Heating Type | Forced Air |
| Stories Total | 1 |
| Size Interior | 1771.89 Sqft |
| Type | House |
| Utility Water | Drilled Well |
Land
| Acreage | Yes |
| Landscape Features | Landscaped |
| Sewer | Septic System |
| Size Irregular | 9.84 |
| Size Total | 9.84 Ac|5 - 9.99 Acres |
| Size Total Text | 9.84 Ac|5 - 9.99 Acres |
| Zoning Description | D |
Rooms
| Level | Type | Length | Width | Dimensions |
|---|---|---|---|---|
| Basement | Storage | Measurements not available | ||
| Basement | Storage | 10'5'' x 11'1'' | ||
| Basement | Utility Room | 26'4'' x 29'11'' | ||
| Basement | 2pc Bathroom | 5'1'' x 3'11'' | ||
| Basement | Laundry Room | 7'3'' x 10'3'' | ||
| Basement | Den | 7'11'' x 15'11'' | ||
| Basement | Recreation Room | 22'7'' x 16'0'' | ||
| Main Level | Primary Bedroom | 12'7'' x 17'9'' | ||
| Main Level | Bedroom | 13'6'' x 13'0'' | ||
| Main Level | Bedroom | 10'2'' x 10'4'' | ||
| Main Level | 4pc Bathroom | 13'7'' x 6'9'' | ||
| Main Level | Kitchen | 13'9'' x 10'9'' | ||
| Main Level | Dining Room | 10'9'' x 21'4'' | ||
| Main Level | 2pc Bathroom | 8'5'' x 3'11'' | ||
| Main Level | Living Room | 23'2'' x 16'9'' | ||
| Main Level | Mud Room | 8'5'' x 12'8'' |
https://www.realtor.ca/real-estate/27555051/26-vine-street-street-beachville
Interested?
Contact us for more information

Valarie Mounsteven
Broker
www.facebook.com/pages/Valarie-Mounsteven-Sales-Representative-Royal-Lepage-Triland-Realty/308586457637
www.linkedin.com/pub/valarie-mounsteven/3b/32/447

46 Charles St East
Ingersoll, Ontario N5C 1J6
Contact Daryl, Your Elgin County Professional
Don't wait! Schedule a free consultation today and let Daryl guide you at every step. Start your journey to your happy place now!

Contact Me
Important Links
About Me
I’m Daryl Armstrong, a full time Real Estate professional working in St.Thomas-Elgin and Middlesex areas.
© 2024 Daryl Armstrong. All Rights Reserved. | Made with ❤️ by Jet Branding



















































