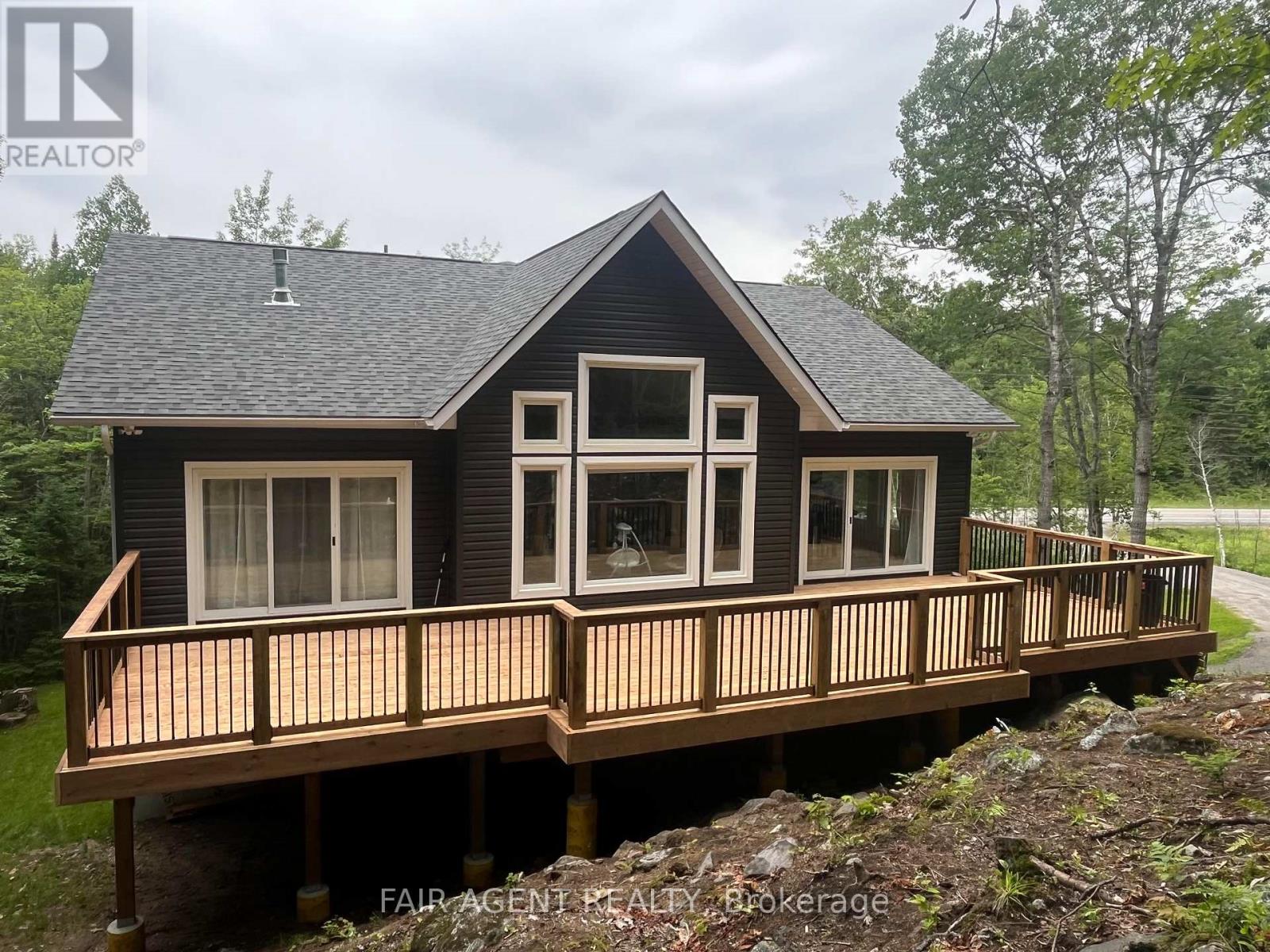257 Highway 124 Mcdougall, Ontario P2A 2W7
$1,099,000
Custom built home completed in 2023 on 5.5 acres of wooded land. Located 8 minutes from Parry Sound on Hwy 124. 3 + 2 bedroom / 2 + 1 bath open concept home with 1760 square feet of completed living space. The above grade basement has an additional 1760 square feet living space designed as a separate apartment or in law suite. 9 foot ceilings in the basement and main floor. Main Floor: Open concept living with engineered oak hardwood throughout. A large eat in kitchen with stainless steel appliances, quartz countertops, and marble backsplash. Large dining room with sliding doors to rear deck. Cathedral ceilings in the great room with plenty of windows and a gas fireplace. Spacious master bedroom with 3 piece ensuite and walk in closet. 2 additional main floor bedrooms and 4 piece main bathroom. Main floor laundry with plenty of storage and quartz countertops. In floor heating in all tiled areas. Above Grade Basement: Additional 1760 square foot above grade basement with plenty of windows, separate entrance, and private deck. 2 bedrooms with roughed in kitchen, dining room, bathroom, and large family room. All electrical and plumbing is complete and is ready for drywall. Forced air furnace, air conditioner, air exchanger, tankless water heater, well pump with heat line and UV water cleaning system. Rear deck and cladding on foundation will be complete prior to closing. Basement apartment can be finished prior to closing if desired - to be negotiated. (id:25517)
Property Details
| MLS® Number | X8407088 |
| Property Type | Single Family |
| Equipment Type | None |
| Parking Space Total | 20 |
| Rental Equipment Type | None |
| Structure | Deck |
Building
| Bathroom Total | 2 |
| Bedrooms Above Ground | 3 |
| Bedrooms Below Ground | 2 |
| Bedrooms Total | 5 |
| Amenities | Fireplace(s) |
| Appliances | Water Treatment, Water Heater - Tankless, Water Heater, Dishwasher, Dryer, Range, Refrigerator, Stove, Washer |
| Basement Type | Full |
| Construction Style Attachment | Detached |
| Cooling Type | Central Air Conditioning, Ventilation System, Air Exchanger |
| Exterior Finish | Vinyl Siding |
| Fireplace Present | Yes |
| Fireplace Total | 1 |
| Foundation Type | Concrete |
| Heating Fuel | Propane |
| Heating Type | Forced Air |
| Stories Total | 2 |
| Type | House |
Land
| Access Type | Year-round Access |
| Acreage | Yes |
| Sewer | Septic System |
| Size Frontage | 661 M |
| Size Irregular | 661 X 743 Acre ; 849 |
| Size Total Text | 661 X 743 Acre ; 849|5 - 9.99 Acres |
| Zoning Description | R2 |
Rooms
| Level | Type | Length | Width | Dimensions |
|---|---|---|---|---|
| Lower Level | Bathroom | 1 m | 1 m | 1 m x 1 m |
| Lower Level | Bedroom | 3.12 m | 3.05 m | 3.12 m x 3.05 m |
| Lower Level | Bedroom 2 | 3.12 m | 3.05 m | 3.12 m x 3.05 m |
| Main Level | Kitchen | 4.14 m | 3.68 m | 4.14 m x 3.68 m |
| Main Level | Bathroom | 1 m | 1 m | 1 m x 1 m |
| Main Level | Dining Room | 4.27 m | 4.14 m | 4.27 m x 4.14 m |
| Main Level | Living Room | 7.92 m | 5.18 m | 7.92 m x 5.18 m |
| Main Level | Primary Bedroom | 4.98 m | 4.14 m | 4.98 m x 4.14 m |
| Main Level | Bedroom 2 | 3.12 m | 3.05 m | 3.12 m x 3.05 m |
| Main Level | Bedroom 3 | 3.12 m | 3.05 m | 3.12 m x 3.05 m |
| Main Level | Laundry Room | 1 m | 1 m | 1 m x 1 m |
| Main Level | Bathroom | 1 m | 1 m | 1 m x 1 m |
Utilities
| Cable | Installed |
https://www.realtor.ca/real-estate/26996788/257-highway-124-mcdougall
Interested?
Contact us for more information
Contact Daryl, Your Elgin County Professional
Don't wait! Schedule a free consultation today and let Daryl guide you at every step. Start your journey to your happy place now!

Contact Me
Important Links
About Me
I’m Daryl Armstrong, a full time Real Estate professional working in St.Thomas-Elgin and Middlesex areas.
© 2024 Daryl Armstrong. All Rights Reserved. | Made with ❤️ by Jet Branding
























