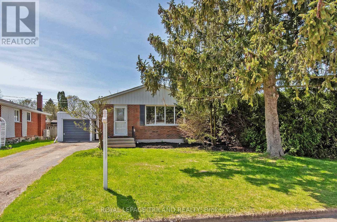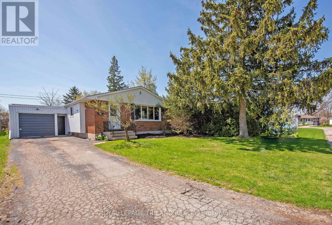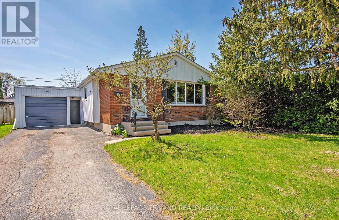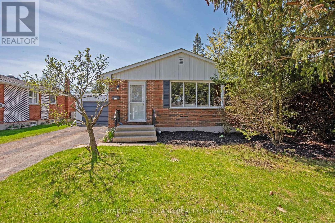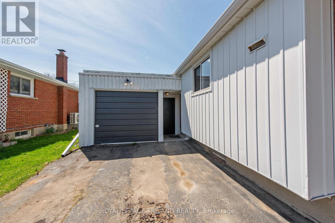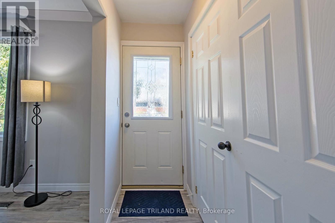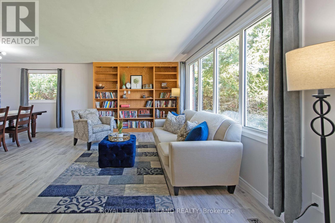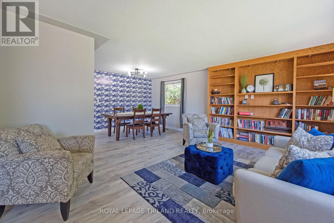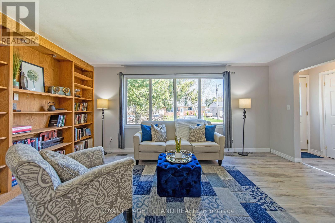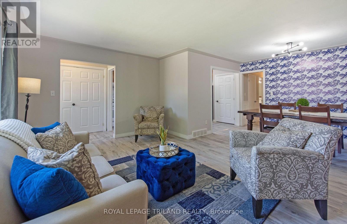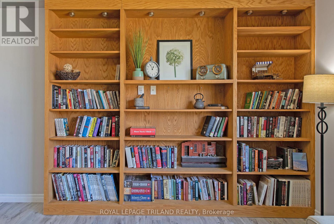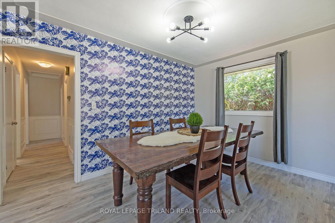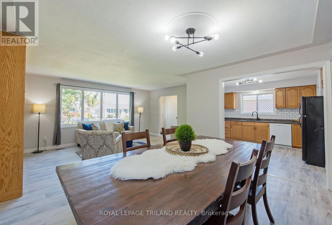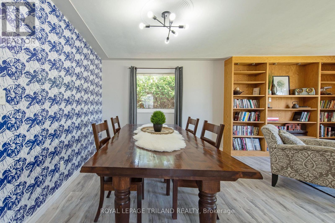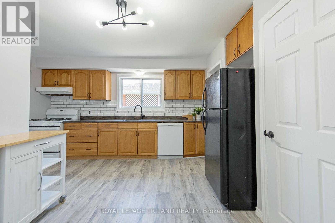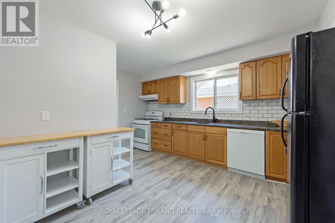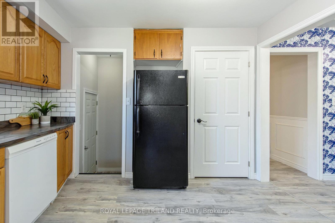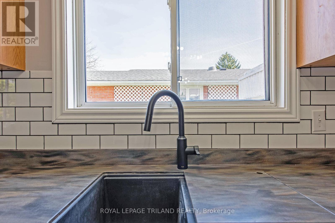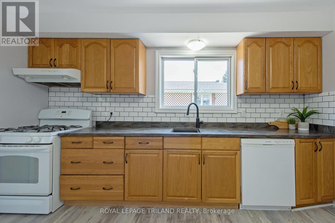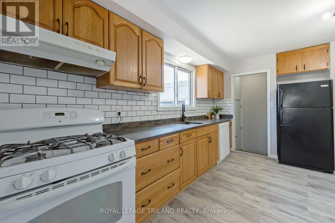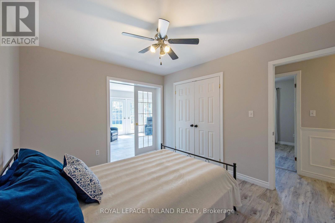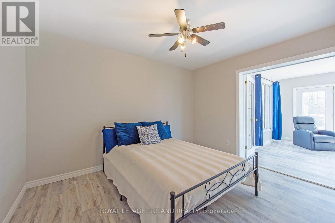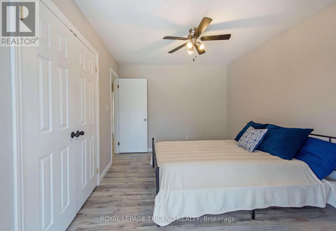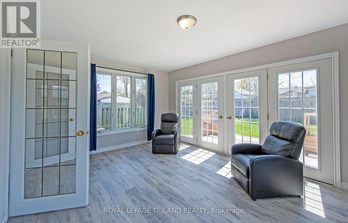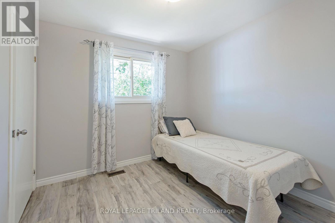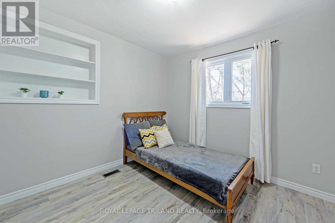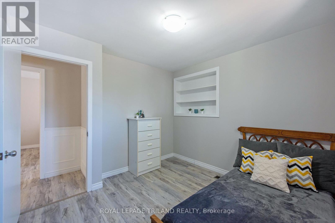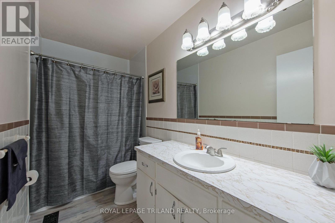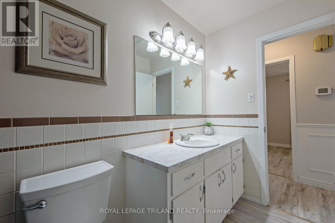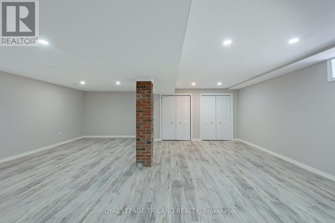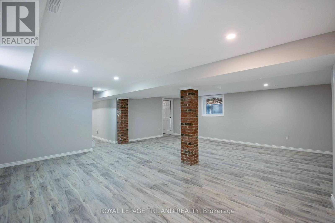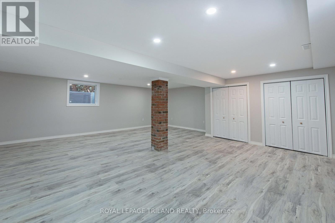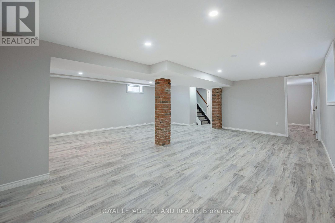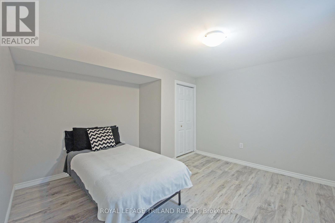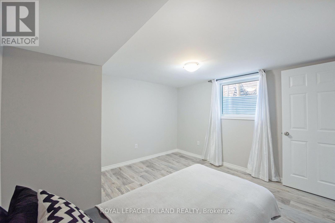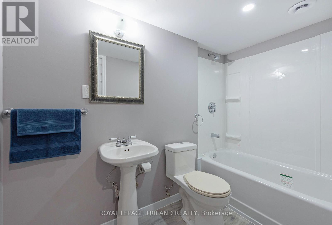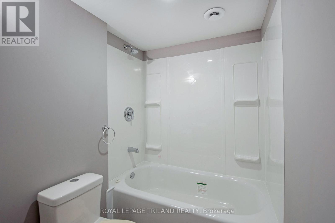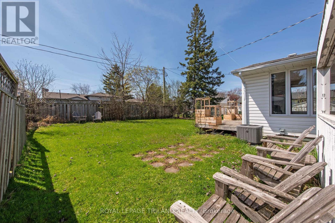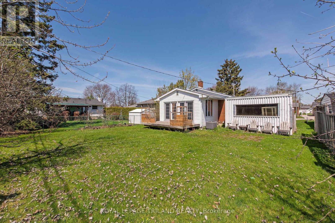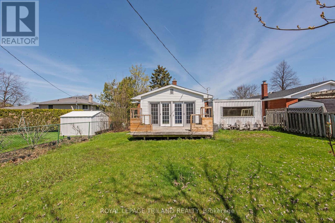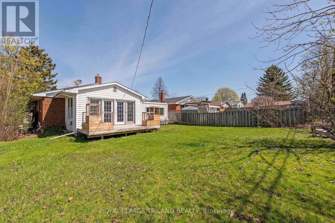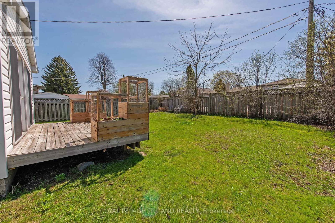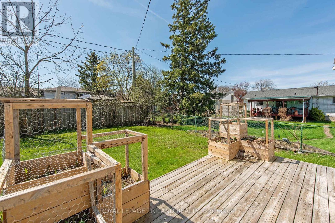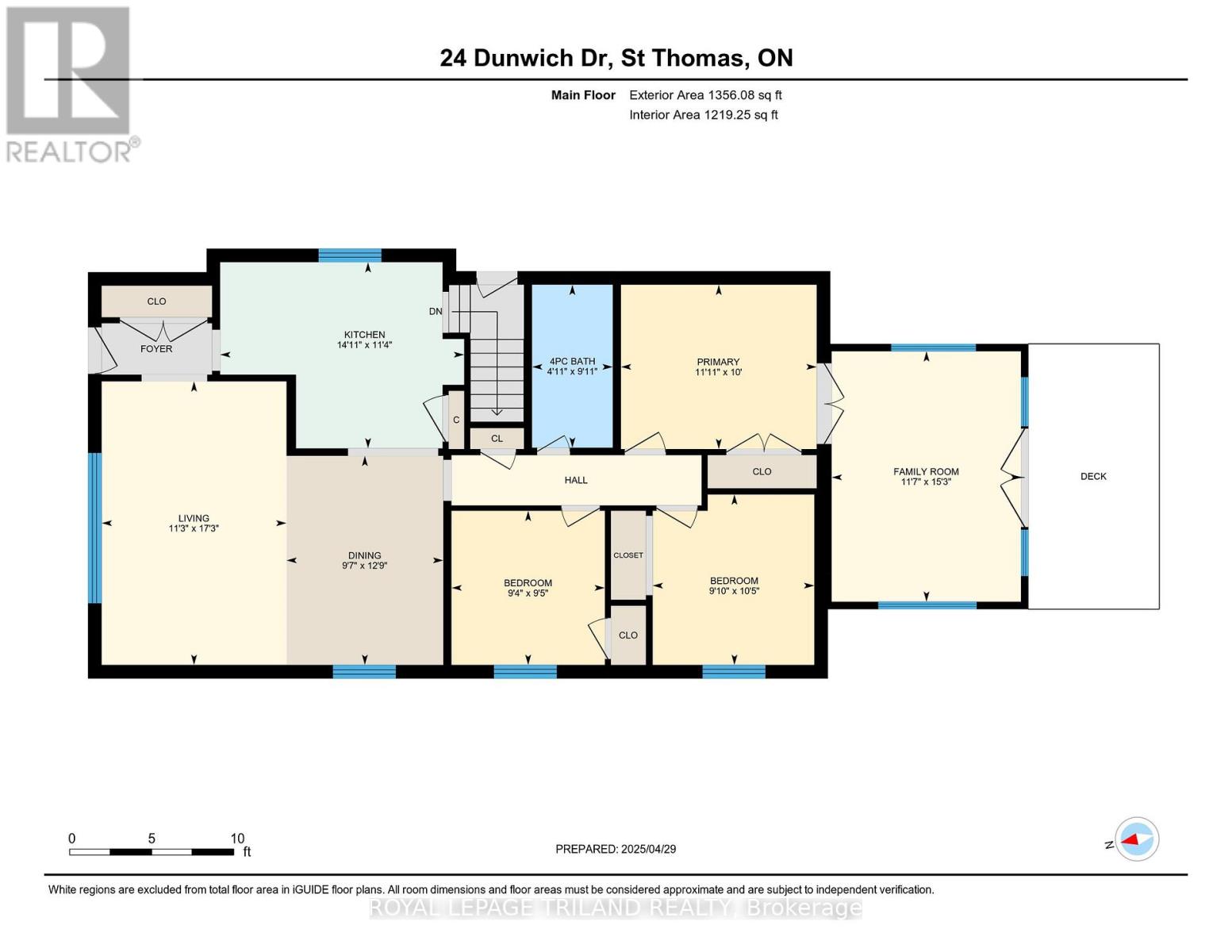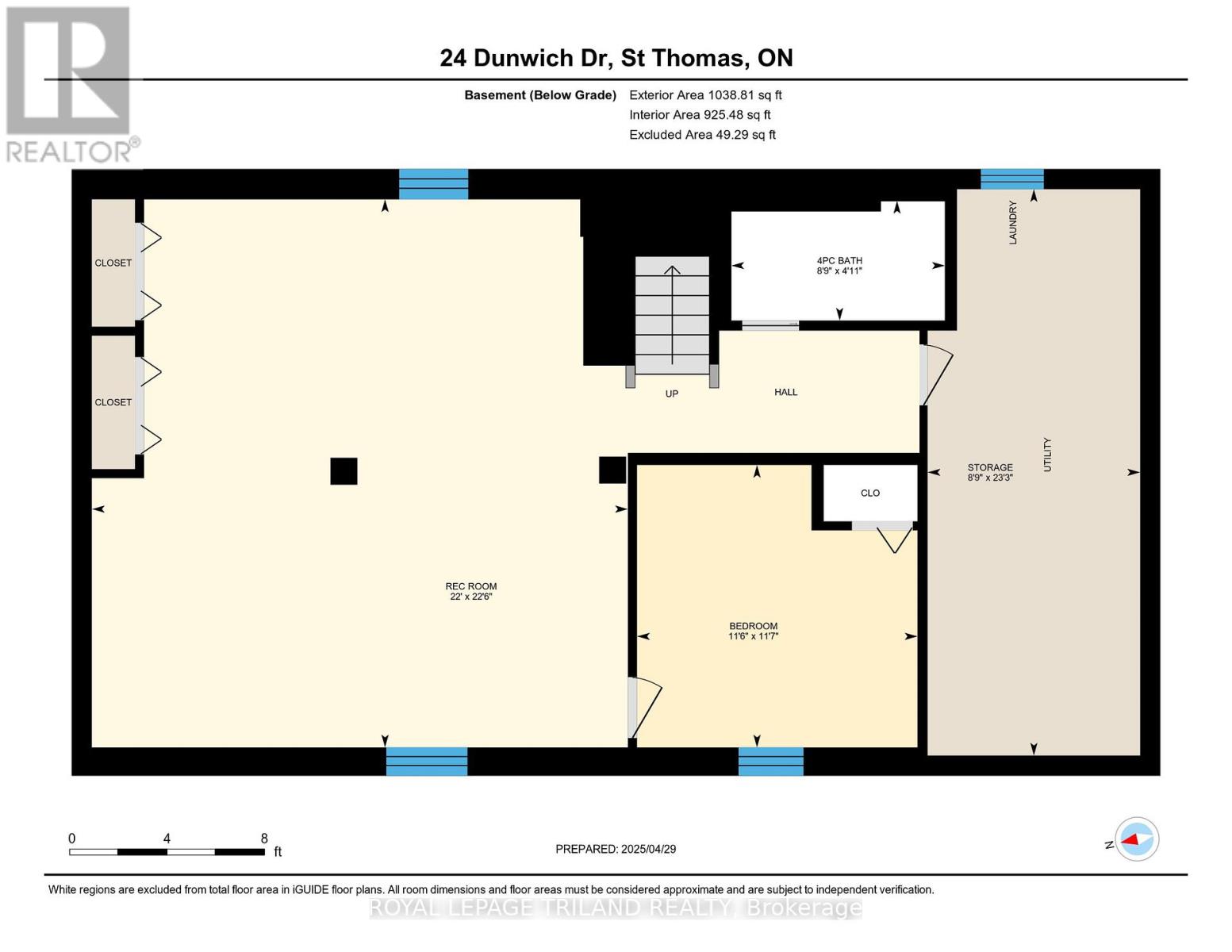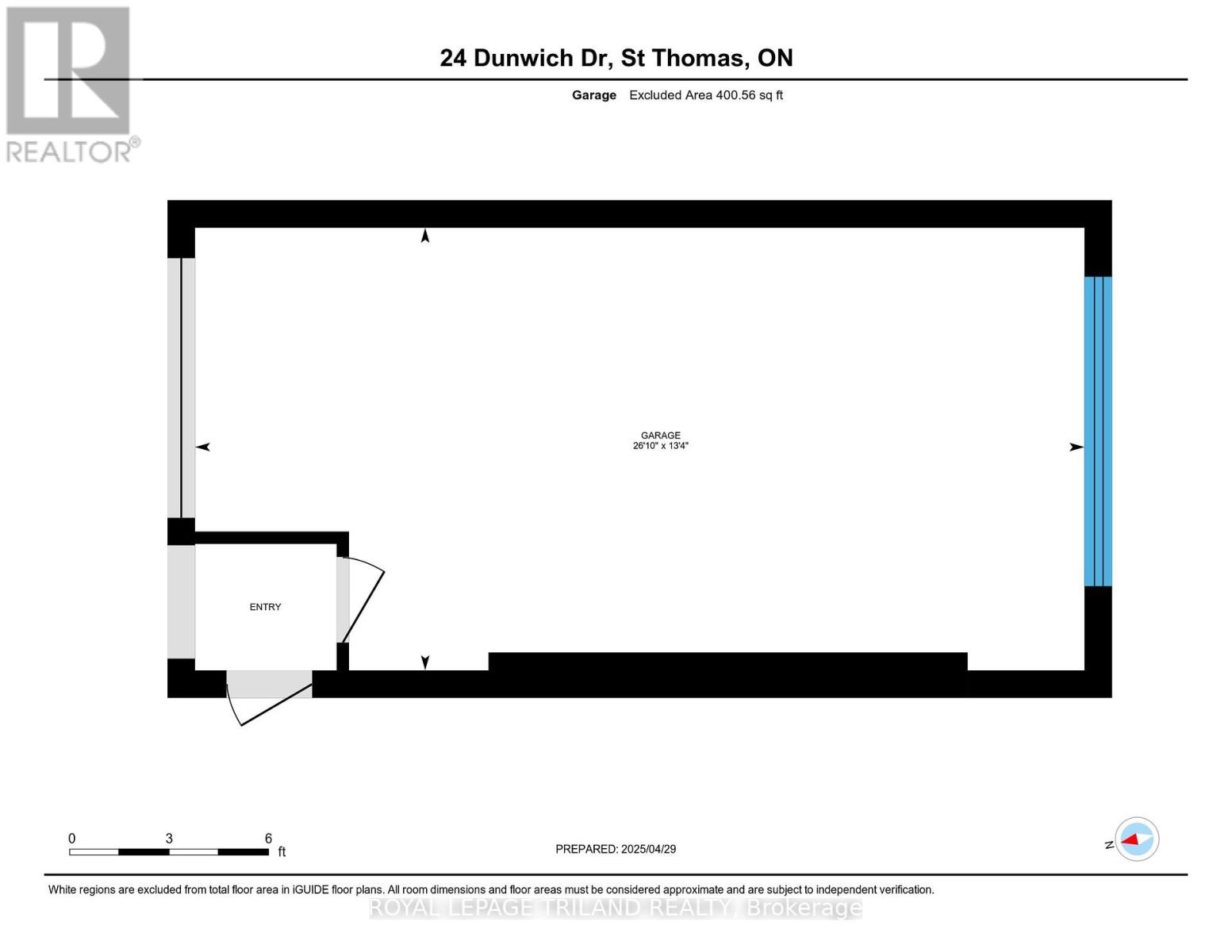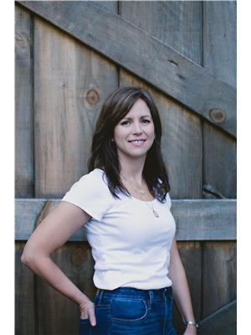24 Dunwich Drive St. Thomas, Ontario N5R 4T9
$544,900
**Welcome to 24 Dunwich Drive, St. Thomas!**This beautifully updated home features an 3+1 bedrooms and 2 full bathrooms, ideal for families and entertaining. The primary bedroom offers versatility as it can double as an extra livingspace or a private suite, complete with a stunning sunroom that provides access to the backyard, perfect for relaxation and gatherings.Recent upgrades have transformed this home, with a fresh coat of paint throughout, new flooring throughout. The lower level has been thoughtfully renovated with two egress windows and includes a modern bathroom, a cozy 4th bedroom, and a generous family room, creating additional space for leisure and family activities.The property also includes a single car garage with ample storage solutions, ensuring that you'll have room for all your essentials. Recent maintenance updates include a new electrical panel in 2024, a furnace replacement in 2022, and central air conditioning installed in 2023. With an abundance of natural light flooding every corner, this home offers a warm and inviting atmosphere on a quiet street close to all St.Thomas has to offer. Don't miss the opportunity to make this lovely house your new home! (id:25517)
Property Details
| MLS® Number | X12110407 |
| Property Type | Single Family |
| Community Name | SE |
| Equipment Type | Water Heater - Gas, Water Heater |
| Features | Carpet Free, Sump Pump |
| Parking Space Total | 4 |
| Rental Equipment Type | Water Heater - Gas, Water Heater |
| Structure | Deck |
Building
| Bathroom Total | 2 |
| Bedrooms Above Ground | 3 |
| Bedrooms Below Ground | 1 |
| Bedrooms Total | 4 |
| Age | 51 To 99 Years |
| Appliances | Dishwasher, Stove, Refrigerator |
| Architectural Style | Bungalow |
| Basement Development | Finished |
| Basement Type | Full (finished) |
| Construction Style Attachment | Detached |
| Cooling Type | Central Air Conditioning |
| Exterior Finish | Brick, Vinyl Siding |
| Foundation Type | Poured Concrete |
| Heating Fuel | Natural Gas |
| Heating Type | Forced Air |
| Stories Total | 1 |
| Size Interior | 1,100 - 1,500 Ft2 |
| Type | House |
| Utility Water | Municipal Water |
Parking
| Attached Garage | |
| Garage |
Land
| Acreage | No |
| Landscape Features | Landscaped |
| Sewer | Sanitary Sewer |
| Size Depth | 120 Ft |
| Size Frontage | 50 Ft |
| Size Irregular | 50 X 120 Ft |
| Size Total Text | 50 X 120 Ft |
| Zoning Description | R1 |
Rooms
| Level | Type | Length | Width | Dimensions |
|---|---|---|---|---|
| Basement | Bedroom | 3.54 m | 3.51 m | 3.54 m x 3.51 m |
| Basement | Utility Room | 7.09 m | 2.66 m | 7.09 m x 2.66 m |
| Basement | Recreational, Games Room | 6.86 m | 6.71 m | 6.86 m x 6.71 m |
| Basement | Bathroom | 1.5 m | 2.67 m | 1.5 m x 2.67 m |
| Main Level | Kitchen | 3.46 m | 4.53 m | 3.46 m x 4.53 m |
| Main Level | Dining Room | 3.89 m | 2.92 m | 3.89 m x 2.92 m |
| Main Level | Living Room | 5.27 m | 3.44 m | 5.27 m x 3.44 m |
| Main Level | Bedroom | 3.17 m | 3 m | 3.17 m x 3 m |
| Main Level | Bedroom | 2.86 m | 2.85 m | 2.86 m x 2.85 m |
| Main Level | Primary Bedroom | 3.05 m | 3.64 m | 3.05 m x 3.64 m |
| Main Level | Family Room | 4.66 m | 3.52 m | 4.66 m x 3.52 m |
| Main Level | Bathroom | 3.03 m | 1.5 m | 3.03 m x 1.5 m |
https://www.realtor.ca/real-estate/28229633/24-dunwich-drive-st-thomas-se
Contact Us
Contact us for more information
Contact Daryl, Your Elgin County Professional
Don't wait! Schedule a free consultation today and let Daryl guide you at every step. Start your journey to your happy place now!

Contact Me
Important Links
About Me
I’m Daryl Armstrong, a full time Real Estate professional working in St.Thomas-Elgin and Middlesex areas.
© 2024 Daryl Armstrong. All Rights Reserved. | Made with ❤️ by Jet Branding
