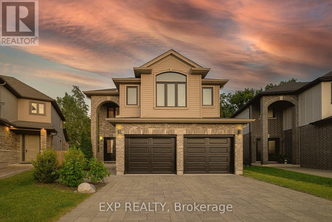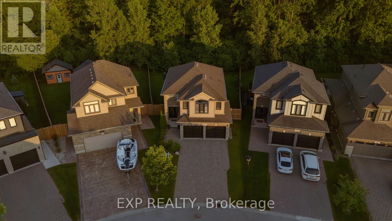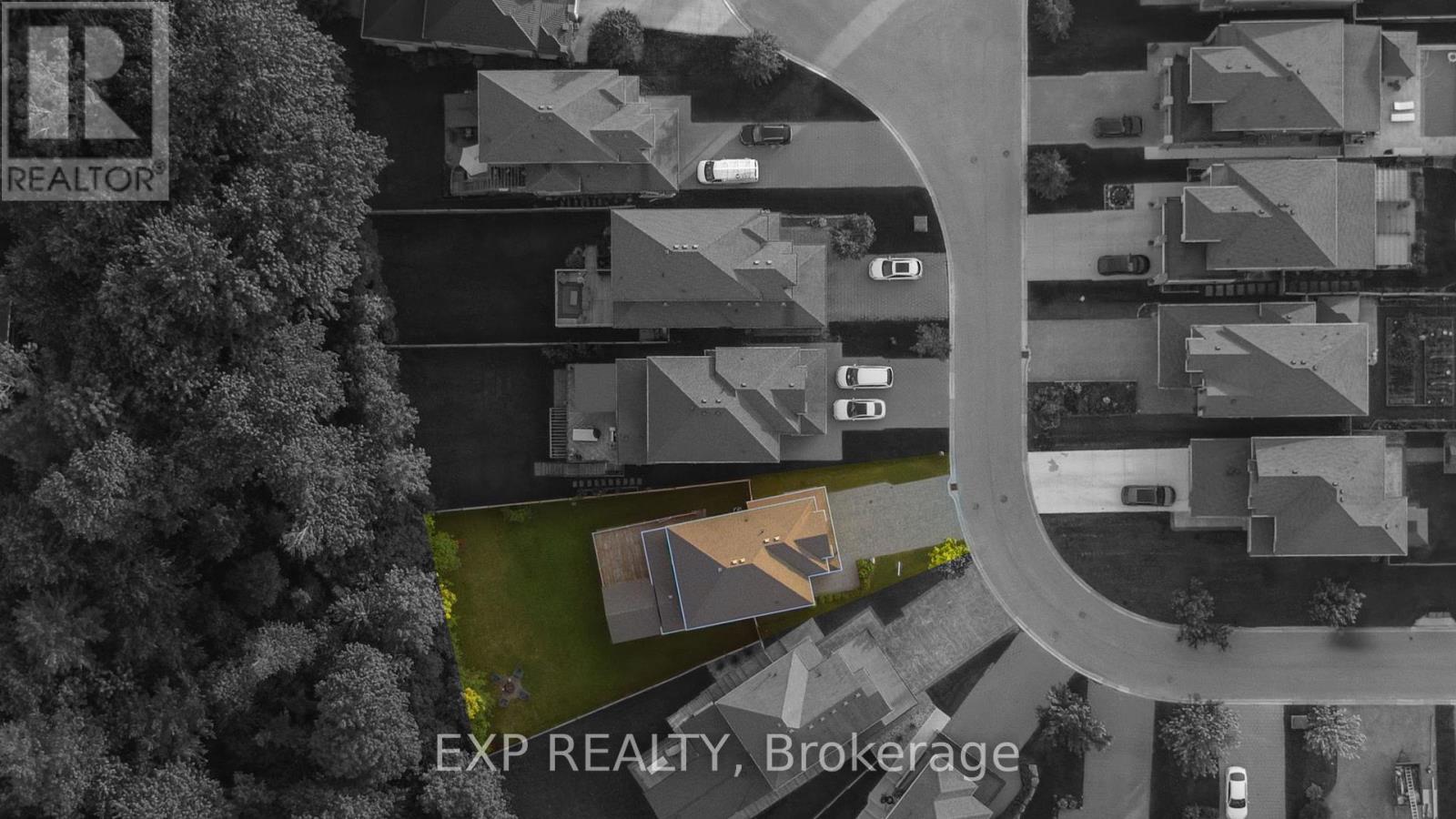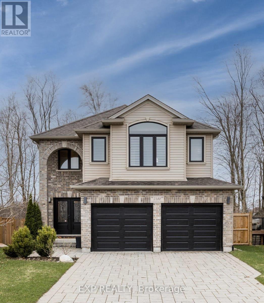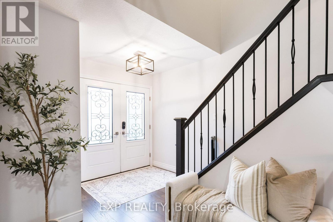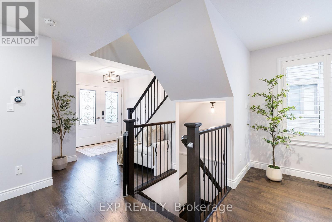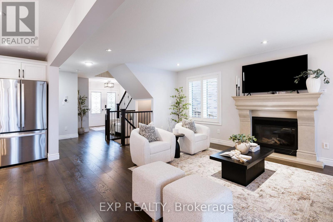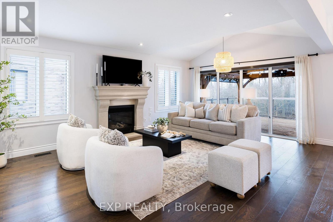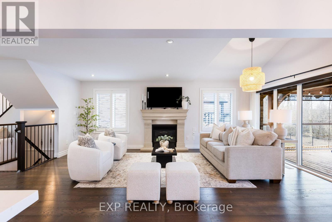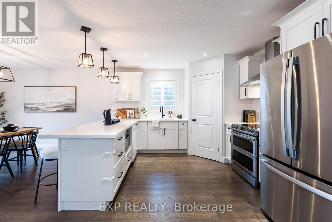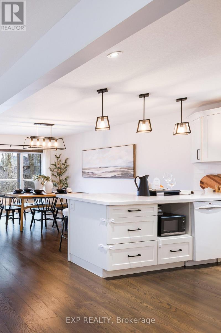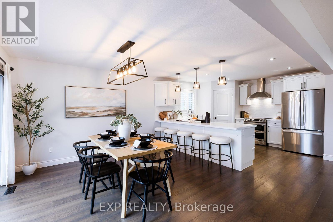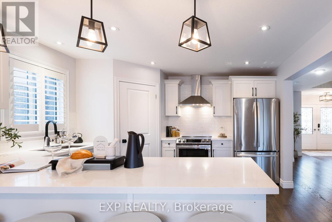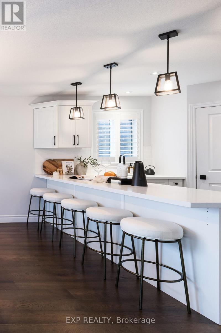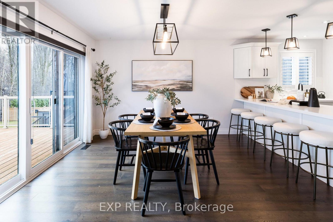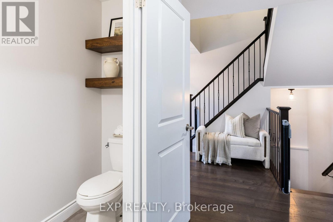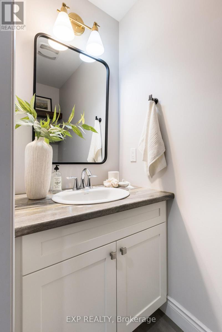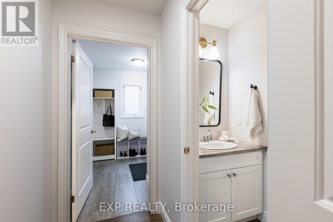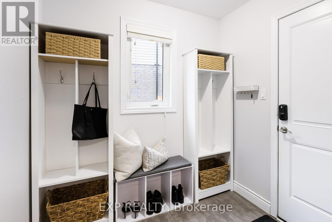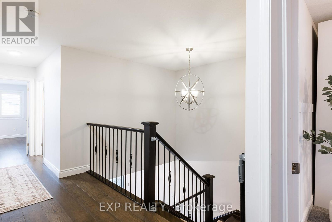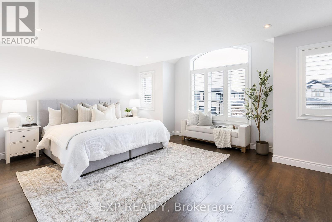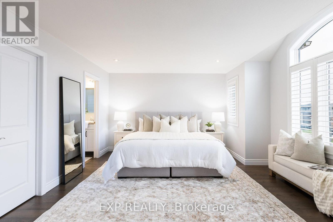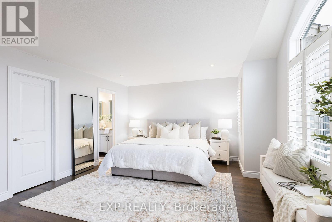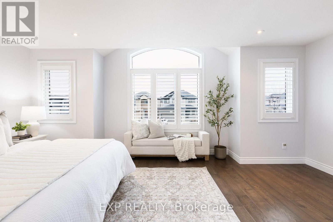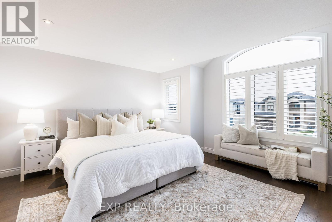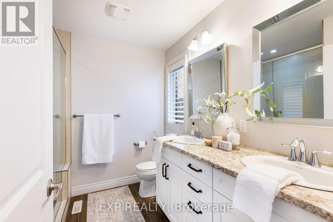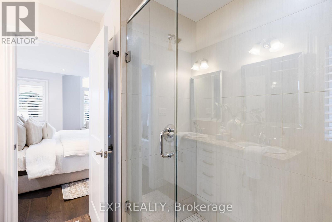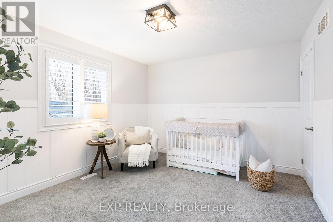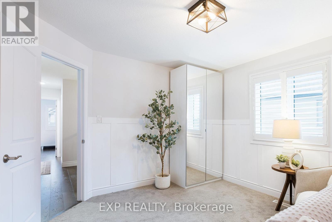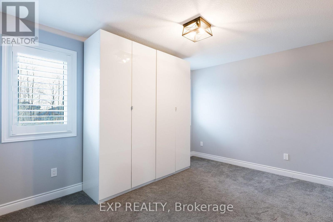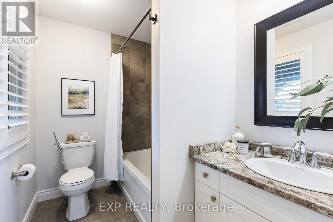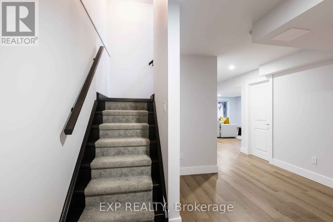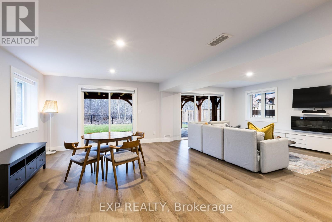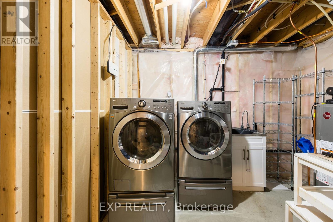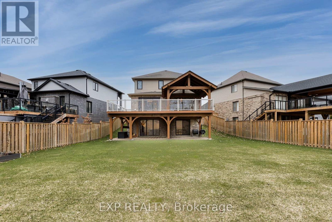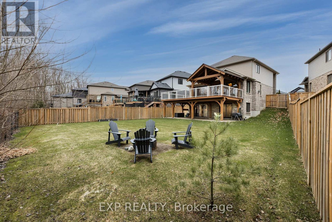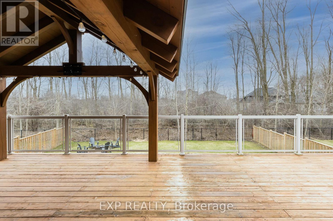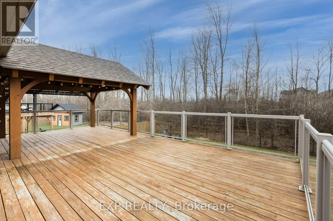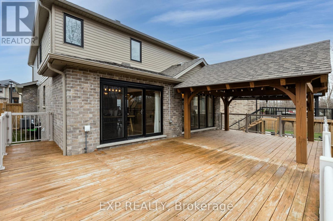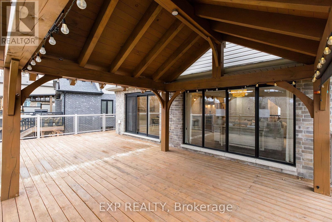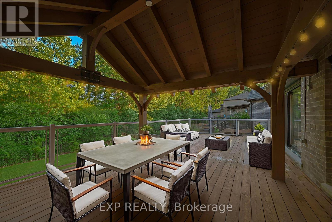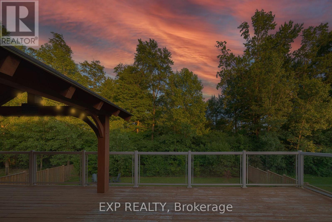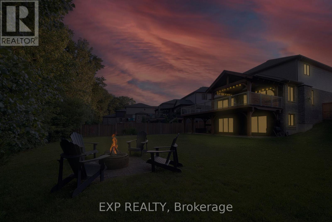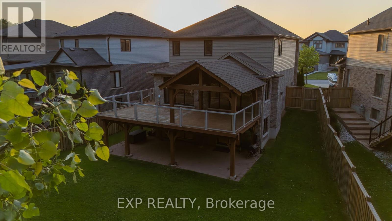2180 Yellowbirch Place London North, Ontario N6G 5C1
$4,000 Monthly
Welcome to your next home-tucked away on a peaceful cul-de-sac in desirable North London. This 4-bedroom, 2.5-bathroom gem offers over 2,800 sq ft of living space plus nearly 1,000 sq ft of an outdoor retreat.This property backs onto mature trees and features a walkout basement and a custom-built timber-framed deck with a pergola and glass railing. It's the perfect spot for morning coffee, dinner with friends, or just soaking up the view of your private, fenced yard.The main floor is sun-filled and wide open, with a kitchen that flows seamlessly into the dining and living areas-ideal for entertaining or just everyday living. Upstairs, you'll find 4 spacious bedrooms including a primary suite with a walk-in closet and ensuite.Need more space? The lower level is finished and bright and direct access to the backyard. Perfect for a home gym, office, rec room, or guest setup.This home checks every box for families, professionals, or anyone wanting flexibility, comfort, and location. You're minutes from Masonville Mall, Sunningdale Golf & Country Club, top-rated schools, parks, and all the amenities you need. (id:25517)
Property Details
| MLS® Number | X12544364 |
| Property Type | Single Family |
| Community Name | North S |
| Parking Space Total | 6 |
Building
| Bathroom Total | 3 |
| Bedrooms Above Ground | 4 |
| Bedrooms Total | 4 |
| Age | 6 To 15 Years |
| Amenities | Fireplace(s) |
| Basement Development | Finished |
| Basement Features | Walk Out |
| Basement Type | N/a (finished) |
| Construction Style Attachment | Detached |
| Cooling Type | Central Air Conditioning |
| Exterior Finish | Brick, Vinyl Siding |
| Fireplace Present | Yes |
| Fireplace Total | 3 |
| Foundation Type | Poured Concrete |
| Half Bath Total | 1 |
| Heating Fuel | Natural Gas |
| Heating Type | Forced Air |
| Stories Total | 2 |
| Size Interior | 2,000 - 2,500 Ft2 |
| Type | House |
| Utility Water | Municipal Water |
Parking
| Attached Garage | |
| Garage |
Land
| Acreage | No |
| Sewer | Sanitary Sewer |
| Size Depth | 141 Ft ,9 In |
| Size Frontage | 33 Ft ,6 In |
| Size Irregular | 33.5 X 141.8 Ft |
| Size Total Text | 33.5 X 141.8 Ft |
Rooms
| Level | Type | Length | Width | Dimensions |
|---|---|---|---|---|
| Second Level | Primary Bedroom | 5.71 m | 4.55 m | 5.71 m x 4.55 m |
| Main Level | Great Room | 3.85 m | 6.33 m | 3.85 m x 6.33 m |
| Main Level | Dining Room | 4.41 m | 3.86 m | 4.41 m x 3.86 m |
| Main Level | Kitchen | 5.85 m | 4.62 m | 5.85 m x 4.62 m |
| Main Level | Mud Room | 3.03 m | 2.18 m | 3.03 m x 2.18 m |
https://www.realtor.ca/real-estate/29103081/2180-yellowbirch-place-london-north-north-s-north-s
Contact Us
Contact us for more information
Aleen Kelledjian
Salesperson
https://www.linkedin.com/in/aleen-kelledjian-8b01ba6b/
https://www.instagram.com/aleen.kel/
https://www.youtube.com/@sellinlondon-vr7mh
Contact Daryl, Your Elgin County Professional
Don't wait! Schedule a free consultation today and let Daryl guide you at every step. Start your journey to your happy place now!

Contact Me
Important Links
About Me
I’m Daryl Armstrong, a full time Real Estate professional working in St.Thomas-Elgin and Middlesex areas.
© 2024 Daryl Armstrong. All Rights Reserved. | Made with ❤️ by Jet Branding
