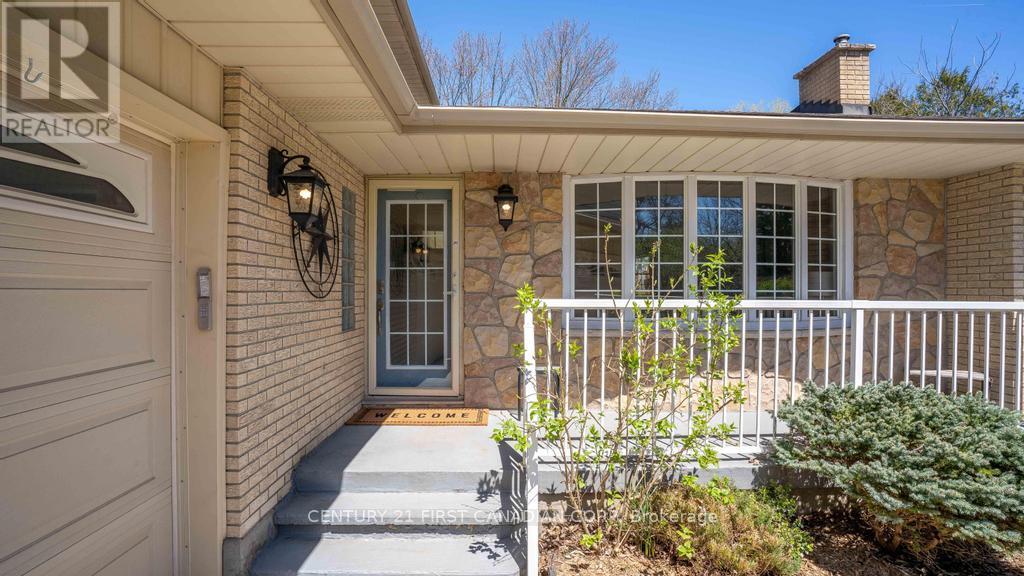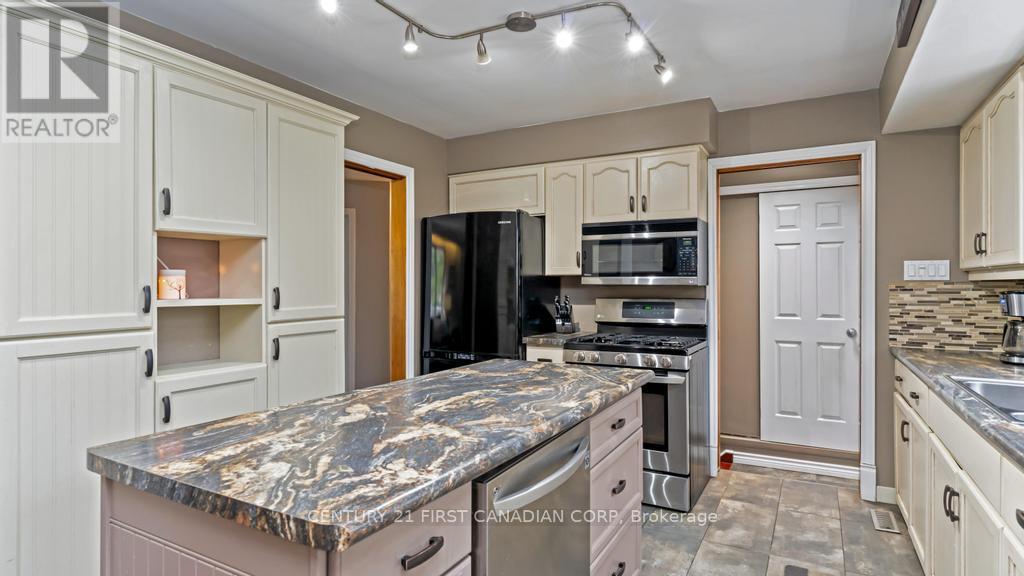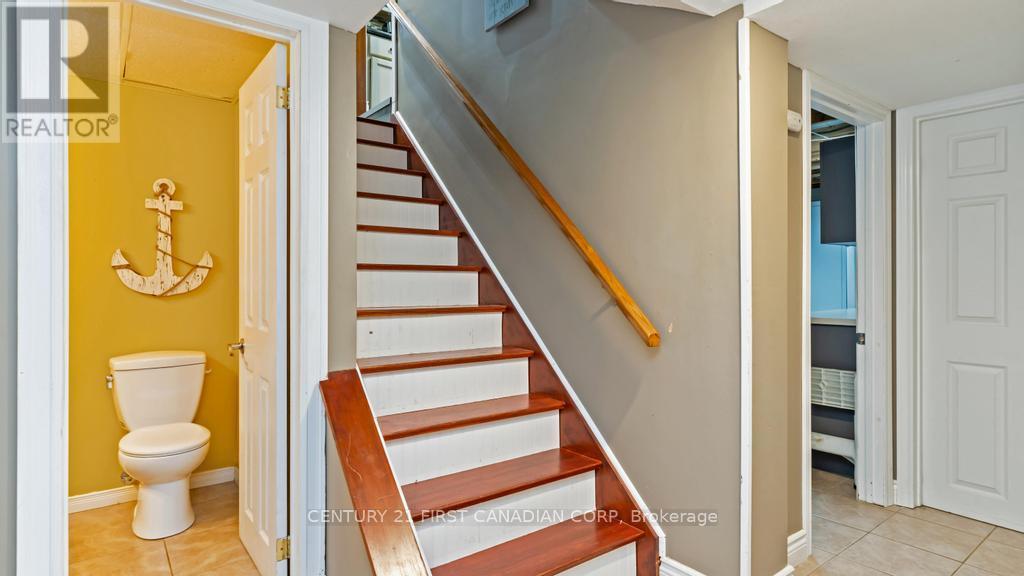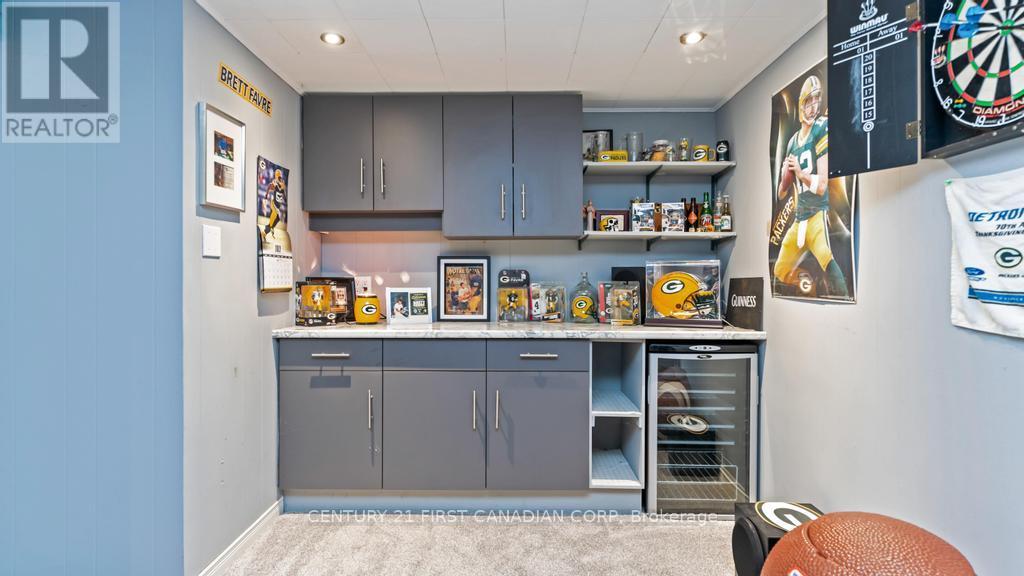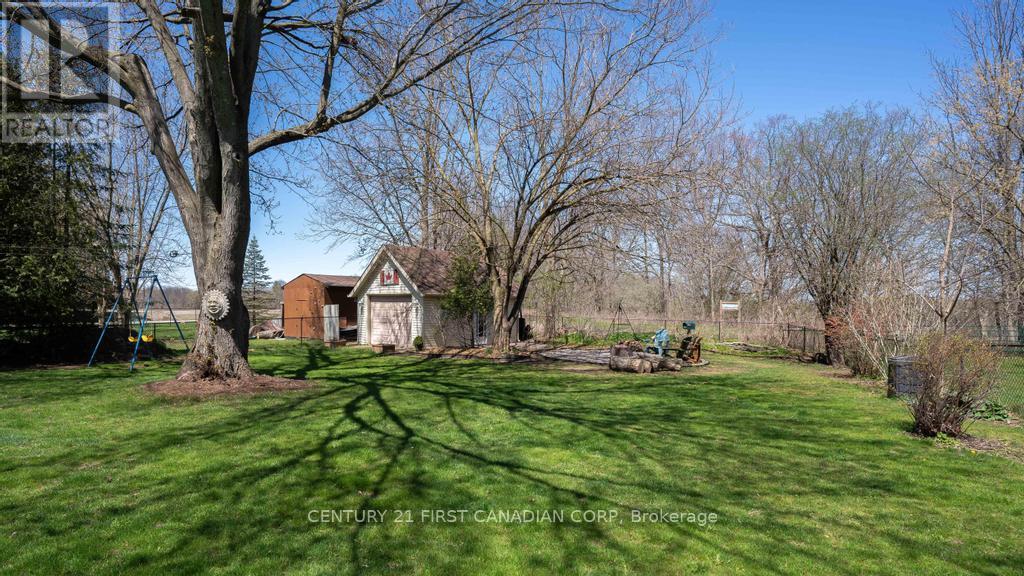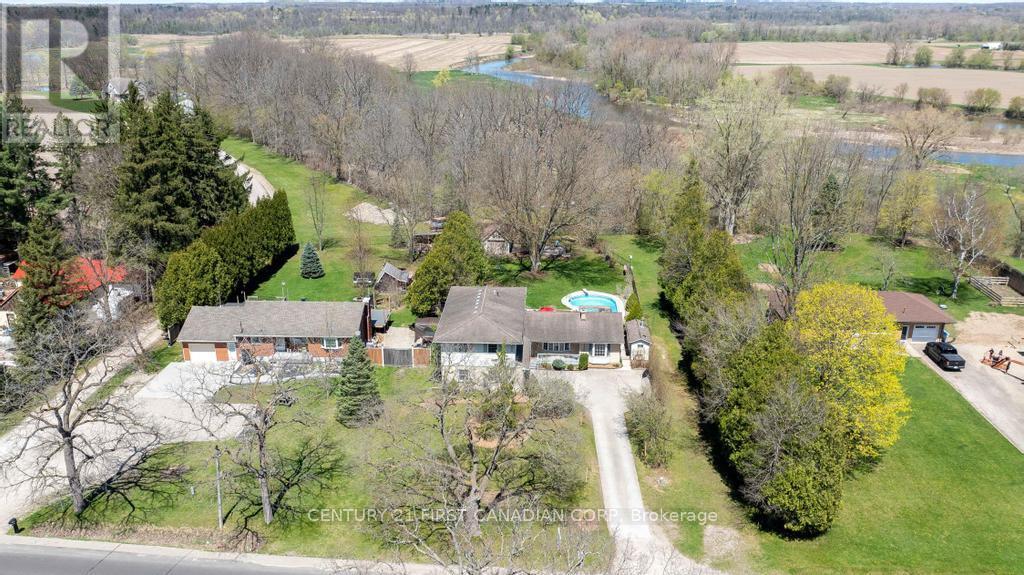21518 Adelaide Road Middlesex Centre (Delaware Town), Ontario N0L 1E0
$849,900
Country Living Meets Family Comfort - Just Minutes from Mount Brydges and Delaware! A spacious and beautifully updated property nestled on almost half of an acre, backs directly onto the protected Upper Thames River Conservation lands. This versatile home offers an impressive 5+1 bedrooms and 3 full bathrooms across a bright, functional layout, 200amp service, a 2 car garage and shop and shed, both with power. Inside, the inviting front living room features a cozy gas fireplace and a large bay window, leading into the country-style eat-in kitchen, perfect for family gatherings. Through a set of French doors you'll find a separate Family Room that give access to the covered deck, in-ground pool, and expansive, tree-lined backyard. Additional Main floor highlights include a 3 pc bathroom, two bedrooms and access to the attached, 2 car garage. On the second level you'll find the massive primary bedroom with a walk-in closet and private access to the main bath, plus two other large bedrooms with fresh carpet (2024).The finished basement offers a fantastic rec room, potential sixth bedroom, cold storage, laundry room, and tons of storage space. Outside, relax in the attached three-season sunroom or dive into the in-ground pool (installed by Pioneer Pools, serviced annually, new pump 2019). Handy types will love the powered shop, plus a pool shed for storage or a change room. Recent Updates & Features Include: Upstairs windows replaced (2020); main floor windows (2024) all by Centennial Windows & Doors with a lifetime transferable warranty Main floor ceramic tile (2020) Carpet upstairs and basement updated (2024) Second furnace and air conditioning system installed for upper level (2017) Extra attic insulation added (2017) Enjoy your own natural paradise, home to abundant wildlife, including rare turtle species, all while being just minutes from shops, schools, and amenities of Mount Brydges and Delaware with easy access to the 402 highway and short commute to London. (id:25517)
Property Details
| MLS® Number | X12109427 |
| Property Type | Single Family |
| Community Name | Delaware Town |
| Community Features | School Bus |
| Equipment Type | Water Heater - Tankless |
| Features | Wooded Area, Irregular Lot Size, Backs On Greenbelt, Conservation/green Belt, Sump Pump |
| Parking Space Total | 8 |
| Pool Type | Inground Pool |
| Rental Equipment Type | Water Heater - Tankless |
| Structure | Deck, Porch, Workshop |
Building
| Bathroom Total | 3 |
| Bedrooms Above Ground | 5 |
| Bedrooms Below Ground | 1 |
| Bedrooms Total | 6 |
| Amenities | Canopy, Fireplace(s) |
| Appliances | Water Heater - Tankless, Dishwasher, Dryer, Freezer, Stove, Washer, Wine Fridge, Two Refrigerators |
| Basement Development | Finished |
| Basement Type | Full (finished) |
| Construction Style Attachment | Detached |
| Cooling Type | Central Air Conditioning |
| Exterior Finish | Brick |
| Fireplace Present | Yes |
| Fireplace Total | 1 |
| Flooring Type | Tile |
| Foundation Type | Poured Concrete |
| Heating Fuel | Natural Gas |
| Heating Type | Forced Air |
| Stories Total | 2 |
| Size Interior | 2500 - 3000 Sqft |
| Type | House |
| Utility Water | Municipal Water |
Parking
| Attached Garage | |
| Garage |
Land
| Acreage | No |
| Fence Type | Fully Fenced |
| Sewer | Septic System |
| Size Depth | 215 Ft |
| Size Frontage | 75 Ft |
| Size Irregular | 75 X 215 Ft ; 262.68 X 75.20 X 215.54 X 70.17 X 51.30 |
| Size Total Text | 75 X 215 Ft ; 262.68 X 75.20 X 215.54 X 70.17 X 51.30 |
| Surface Water | River/stream |
| Zoning Description | R5-1 |
Rooms
| Level | Type | Length | Width | Dimensions |
|---|---|---|---|---|
| Second Level | Primary Bedroom | 6.78 m | 4.93 m | 6.78 m x 4.93 m |
| Second Level | Bedroom | 3.33 m | 3.94 m | 3.33 m x 3.94 m |
| Second Level | Bedroom | 4.62 m | 3.35 m | 4.62 m x 3.35 m |
| Basement | Laundry Room | 3.17 m | 5.03 m | 3.17 m x 5.03 m |
| Basement | Recreational, Games Room | 4.04 m | 7.01 m | 4.04 m x 7.01 m |
| Basement | Bedroom | 3.35 m | 3.66 m | 3.35 m x 3.66 m |
| Main Level | Living Room | 4.7 m | 3.6 m | 4.7 m x 3.6 m |
| Main Level | Kitchen | 3.56 m | 6.33 m | 3.56 m x 6.33 m |
| Main Level | Family Room | 3.78 m | 7.32 m | 3.78 m x 7.32 m |
| Main Level | Bedroom | 3.15 m | 3.58 m | 3.15 m x 3.58 m |
| Main Level | Bedroom | 3.33 m | 3.66 m | 3.33 m x 3.66 m |
Interested?
Contact us for more information

Levi Kap
Salesperson
(519) 671-2379
https://www.c21.ca/directory/agents/levi-kap

Contact Daryl, Your Elgin County Professional
Don't wait! Schedule a free consultation today and let Daryl guide you at every step. Start your journey to your happy place now!

Contact Me
Important Links
About Me
I’m Daryl Armstrong, a full time Real Estate professional working in St.Thomas-Elgin and Middlesex areas.
© 2024 Daryl Armstrong. All Rights Reserved. | Made with ❤️ by Jet Branding


