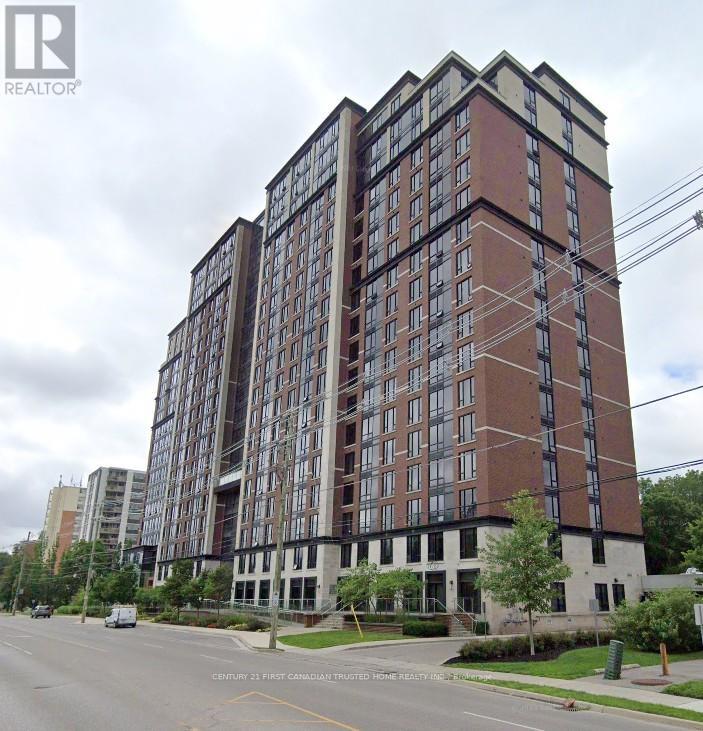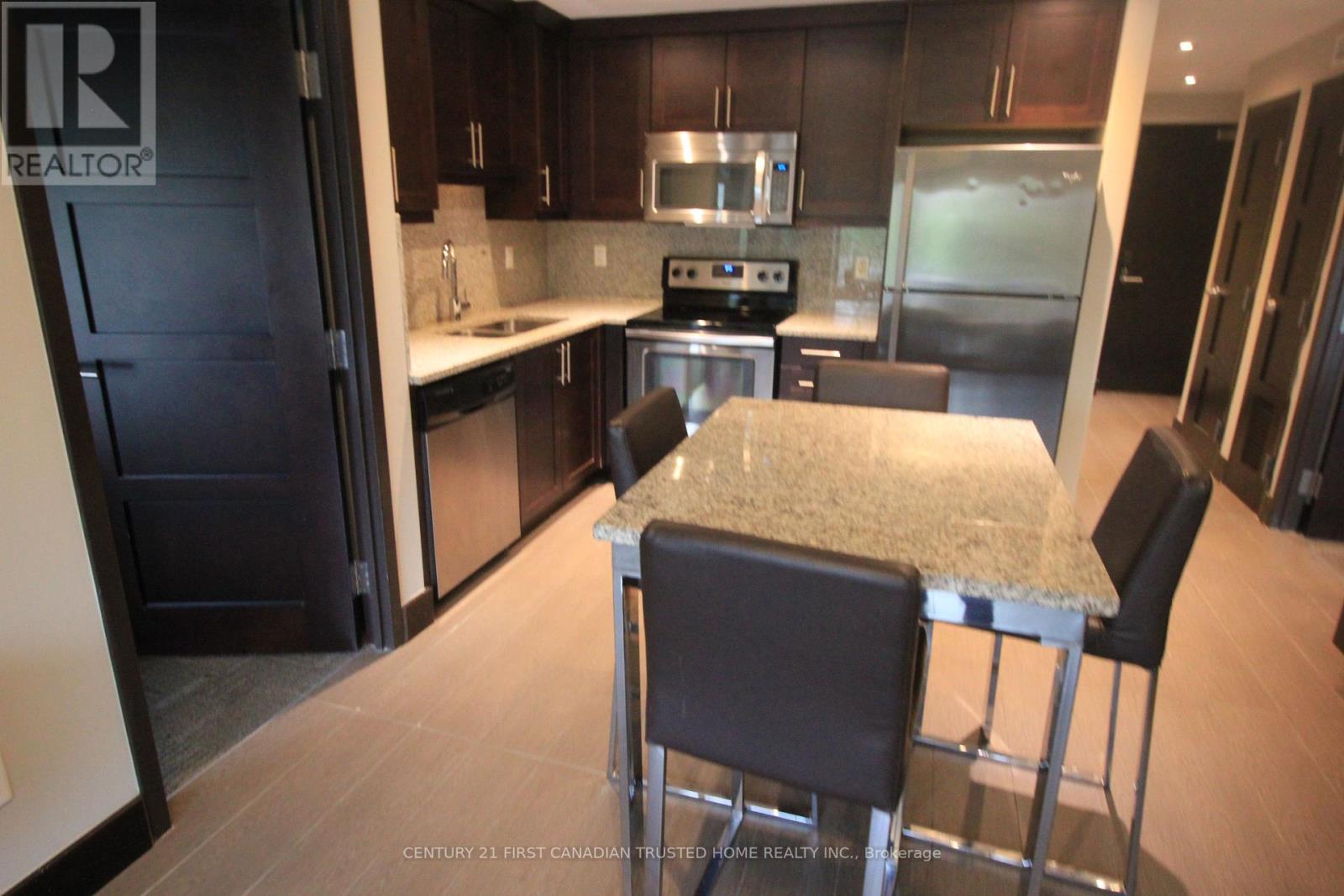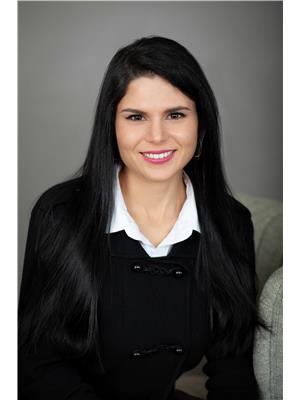203 - 1235 Richmond Street London East (East B), Ontario N6A 0C1
$569,000Maintenance,
$441 Monthly
Maintenance,
$441 MonthlyLuxurious Fully furnished Rental Investment At The Luxe. Steps To Western University, London Business Centre And The Entertainment District. Close to Masonville Mall and most amenities.2 Bedrooms each, Split Design With 3 Pc Ensuite And W/I Closet. Modern kitchen with stainless steel appliances, granite countertops, and a stylish backsplash. Fully furnished to include a wall-mounted TV in the living room, as well as elegant furniture in the living, dining, and bedroom spaces. This Building's Amenities Include State Of The Art Fitness Centre, Spa, Whirlpool + Sauna, Business Centre, Billiards, Games Room, 40 Seat Theatre, Roof Top Terrace with stunning views. This is the premium destination for students living in London. The current lease is in place until May 2026. The tenant is currently paying $2850/month. Buyers can use the property for themselves after the lease term or continue with the lease. Present tenants willing to stay for 4 years. (id:25517)
Property Details
| MLS® Number | X12120043 |
| Property Type | Single Family |
| Community Name | East B |
| Amenities Near By | Hospital, Place Of Worship, Public Transit, Schools |
| Community Features | Pet Restrictions, Community Centre |
| Equipment Type | None |
| Parking Space Total | 1 |
| Rental Equipment Type | None |
Building
| Bathroom Total | 2 |
| Bedrooms Above Ground | 2 |
| Bedrooms Total | 2 |
| Age | 6 To 10 Years |
| Amenities | Security/concierge |
| Cooling Type | Central Air Conditioning |
| Exterior Finish | Concrete |
| Fire Protection | Alarm System, Smoke Detectors |
| Heating Fuel | Natural Gas |
| Heating Type | Forced Air |
| Size Interior | 800 - 899 Sqft |
| Type | Apartment |
Parking
| Garage |
Land
| Acreage | No |
| Land Amenities | Hospital, Place Of Worship, Public Transit, Schools |
Rooms
| Level | Type | Length | Width | Dimensions |
|---|---|---|---|---|
| Main Level | Primary Bedroom | 4.5 m | 2.77 m | 4.5 m x 2.77 m |
| Main Level | Bedroom 2 | 4.35 m | 2.77 m | 4.35 m x 2.77 m |
| Main Level | Living Room | 6.2 m | 3.4 m | 6.2 m x 3.4 m |
| Main Level | Kitchen | 6.2 m | 3.4 m | 6.2 m x 3.4 m |
| Main Level | Dining Room | 6.2 m | 3.4 m | 6.2 m x 3.4 m |
https://www.realtor.ca/real-estate/28250653/203-1235-richmond-street-london-east-east-b-east-b
Interested?
Contact us for more information
Contact Daryl, Your Elgin County Professional
Don't wait! Schedule a free consultation today and let Daryl guide you at every step. Start your journey to your happy place now!

Contact Me
Important Links
About Me
I’m Daryl Armstrong, a full time Real Estate professional working in St.Thomas-Elgin and Middlesex areas.
© 2024 Daryl Armstrong. All Rights Reserved. | Made with ❤️ by Jet Branding




















