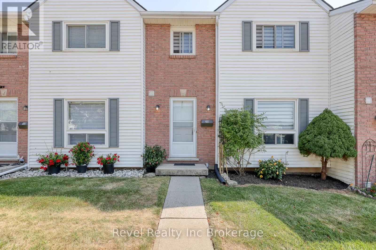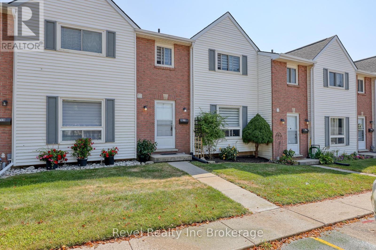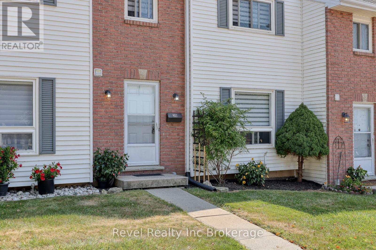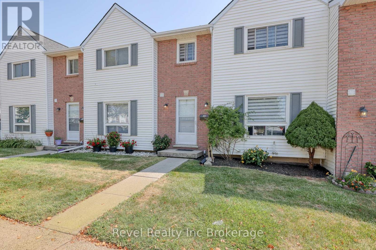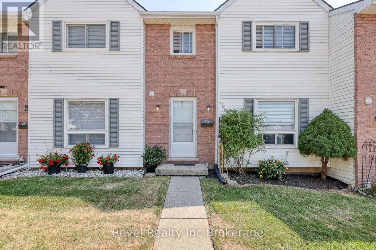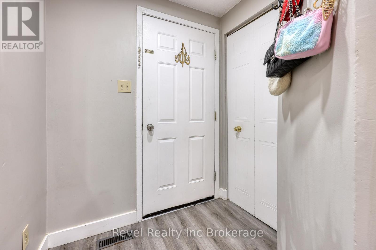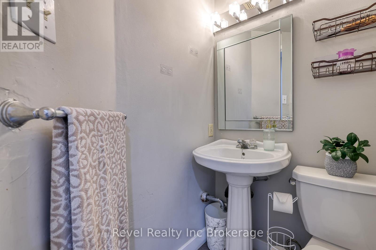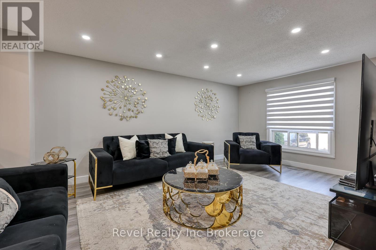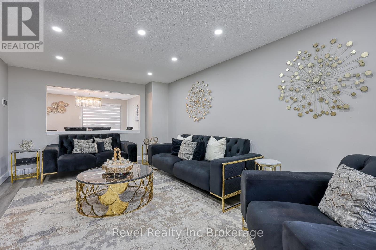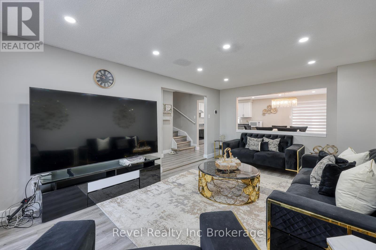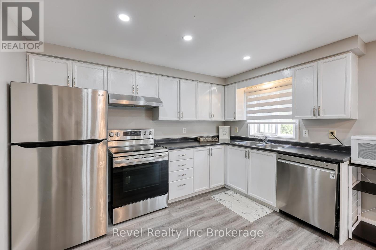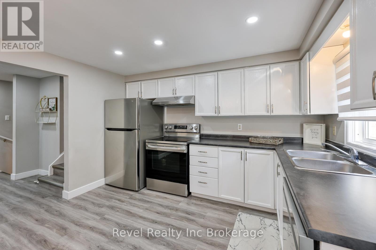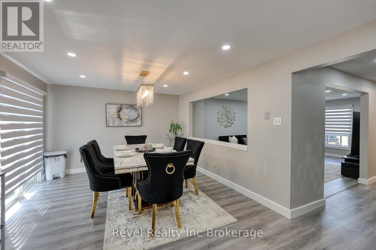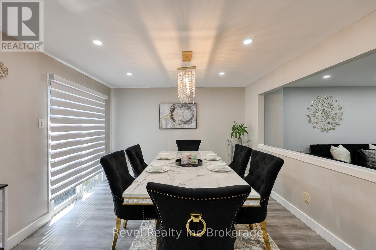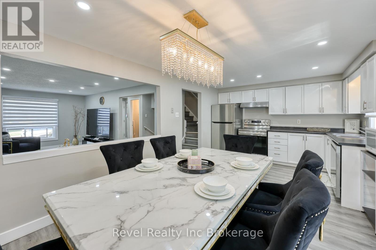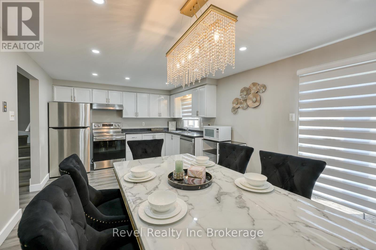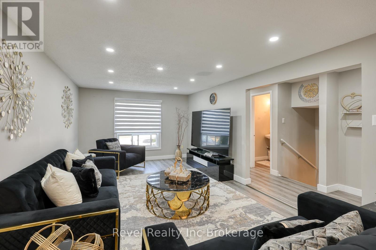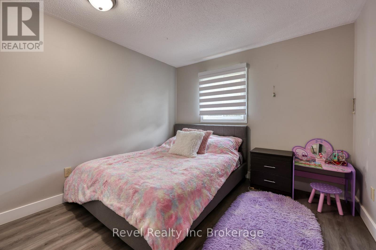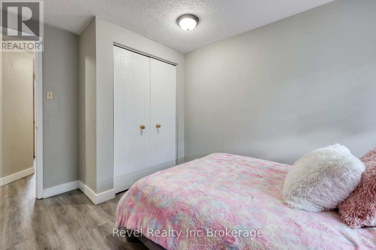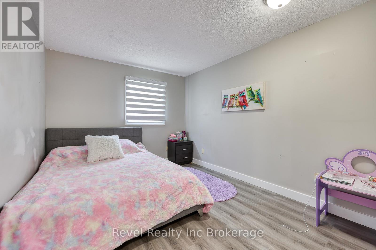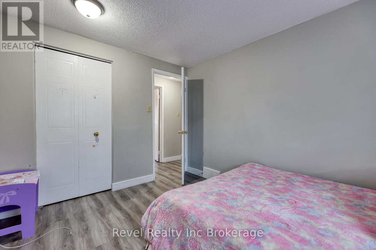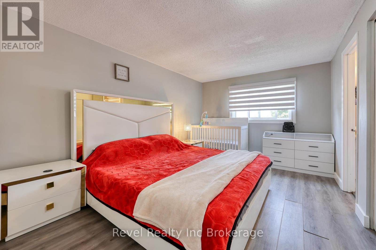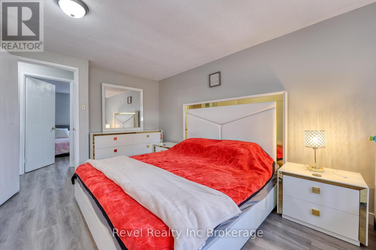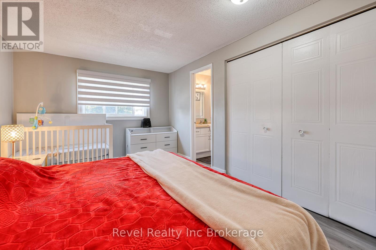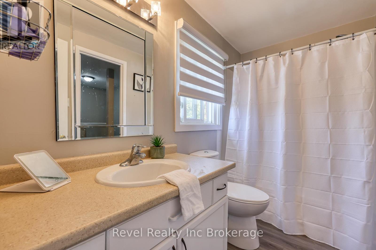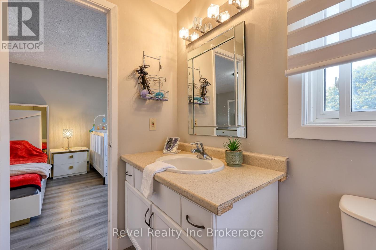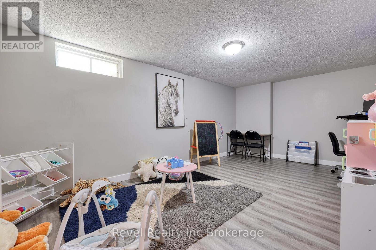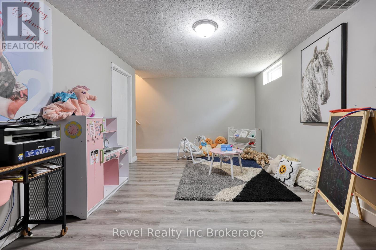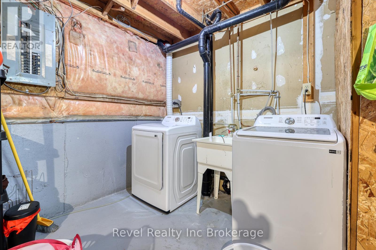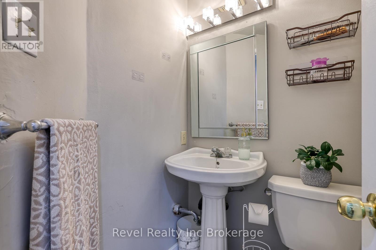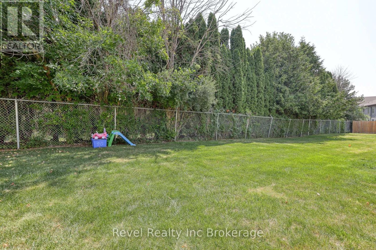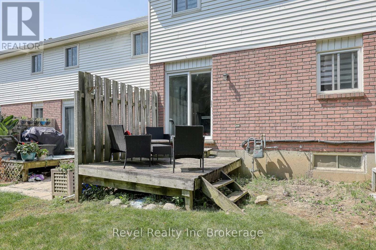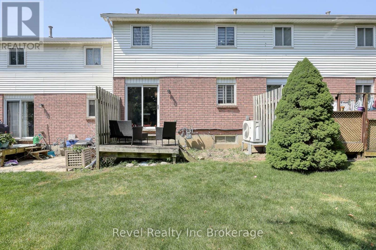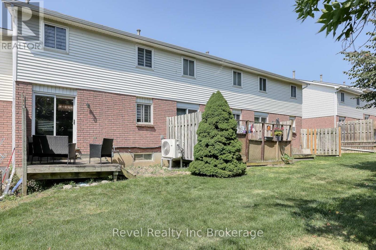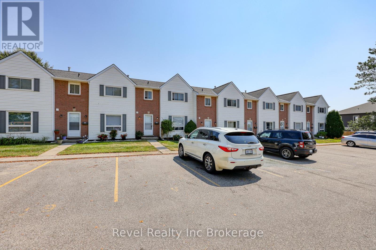20 - 380 Quarter Town Line Road Tillsonburg, Ontario N4G 5L5
$479,900Maintenance, Parking, Common Area Maintenance
$343.73 Monthly
Maintenance, Parking, Common Area Maintenance
$343.73 MonthlyThis beautifully updated 3 bedroom, 2 bathroom condo is the perfect blend of comfort and convenience. Step into a bright, white open-concept kitchen that flows seamlessly into a spacious living room, ideal for family gatherings.Downstairs, youll find a finished basementperfect for the kids, a home office, or an extra living spaceplus a large storage area for all your essentials. Enjoy your mornings on the cute deck with coffee in hand, accessed through sliding doors to your backyard.Located in a quiet, family-friendly neighborhood, directly across from one of Tillsonburgs top schools and just minutes from downtown shopping, dining, the water park, and year-round festivals. (id:25517)
Property Details
| MLS® Number | X12348532 |
| Property Type | Single Family |
| Community Name | Tillsonburg |
| Community Features | Pets Allowed With Restrictions |
| Equipment Type | Water Heater, Water Heater - Tankless |
| Features | Carpet Free |
| Parking Space Total | 2 |
| Rental Equipment Type | Water Heater, Water Heater - Tankless |
Building
| Bathroom Total | 2 |
| Bedrooms Above Ground | 3 |
| Bedrooms Total | 3 |
| Appliances | Water Meter, Dishwasher, Dryer, Stove, Washer, Refrigerator |
| Basement Development | Partially Finished |
| Basement Type | N/a (partially Finished) |
| Cooling Type | Central Air Conditioning |
| Exterior Finish | Brick, Vinyl Siding |
| Half Bath Total | 1 |
| Heating Fuel | Natural Gas |
| Heating Type | Forced Air |
| Stories Total | 2 |
| Size Interior | 1,200 - 1,399 Ft2 |
| Type | Row / Townhouse |
Parking
| No Garage |
Land
| Acreage | No |
| Zoning Description | R2-3 |
Rooms
| Level | Type | Length | Width | Dimensions |
|---|---|---|---|---|
| Second Level | Bathroom | 2.72 m | 1.51 m | 2.72 m x 1.51 m |
| Second Level | Bedroom | 2.86 m | 3.56 m | 2.86 m x 3.56 m |
| Second Level | Bedroom 2 | 2.94 m | 3.57 m | 2.94 m x 3.57 m |
| Second Level | Primary Bedroom | 3.09 m | 4.88 m | 3.09 m x 4.88 m |
| Basement | Recreational, Games Room | 5.91 m | 3.75 m | 5.91 m x 3.75 m |
| Basement | Other | 4.92 m | 5.15 m | 4.92 m x 5.15 m |
| Main Level | Bathroom | 1.3 m | 1.26 m | 1.3 m x 1.26 m |
| Main Level | Dining Room | 3.5 m | 3.46 m | 3.5 m x 3.46 m |
| Main Level | Kitchen | 2.43 m | 3.47 m | 2.43 m x 3.47 m |
| Main Level | Living Room | 3.44 m | 5.54 m | 3.44 m x 5.54 m |
https://www.realtor.ca/real-estate/28742125/20-380-quarter-town-line-road-tillsonburg-tillsonburg
Contact Us
Contact us for more information
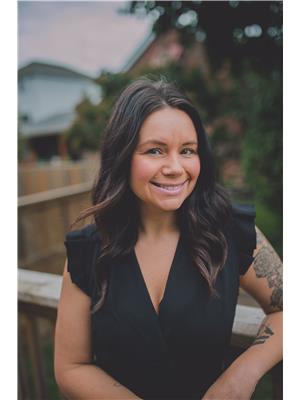
Jessica Quesnel
Salesperson
109 Thames St South
Ingersoll, Ontario N5C 2T3

Mike James
Salesperson
109 Thames St South
Ingersoll, Ontario N5C 2T3
Contact Daryl, Your Elgin County Professional
Don't wait! Schedule a free consultation today and let Daryl guide you at every step. Start your journey to your happy place now!

Contact Me
Important Links
About Me
I’m Daryl Armstrong, a full time Real Estate professional working in St.Thomas-Elgin and Middlesex areas.
© 2024 Daryl Armstrong. All Rights Reserved. | Made with ❤️ by Jet Branding
