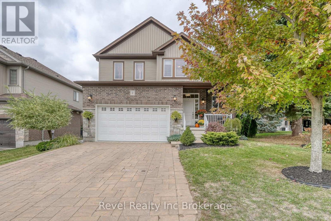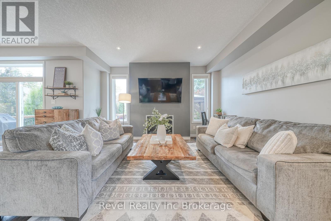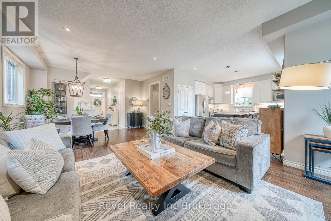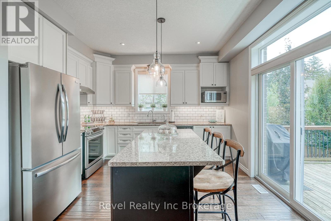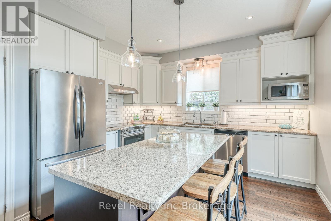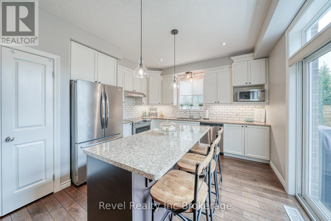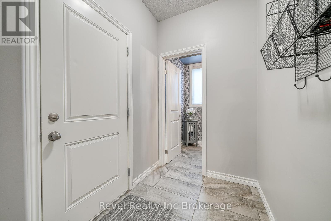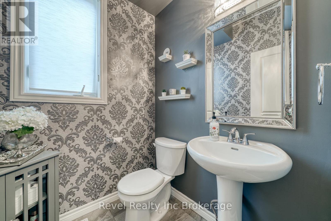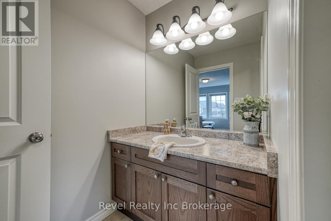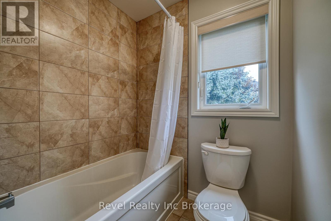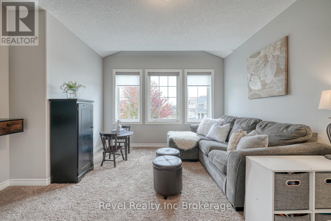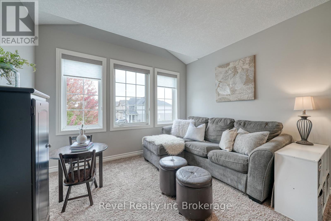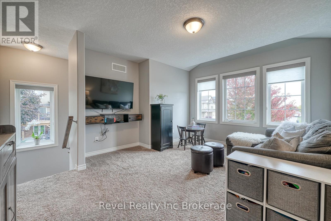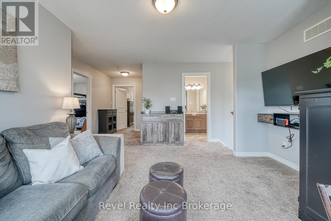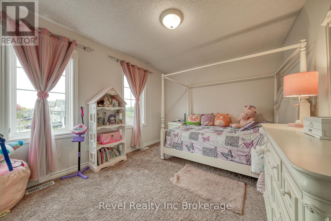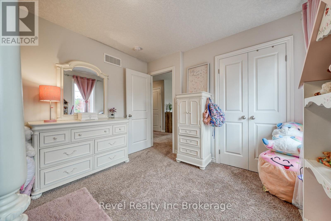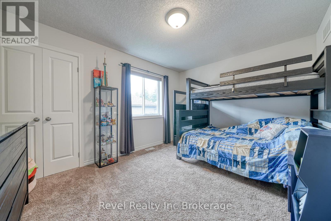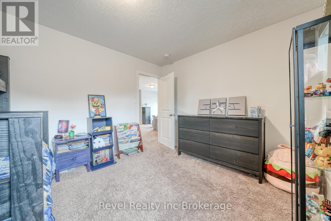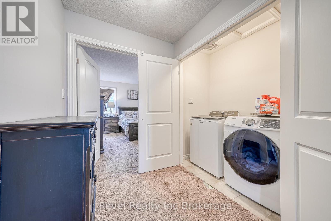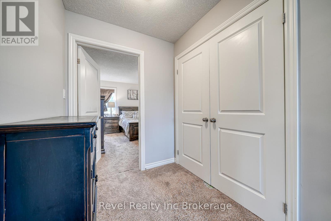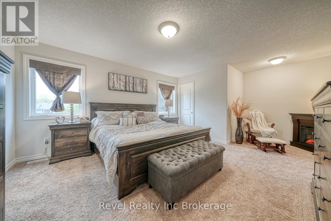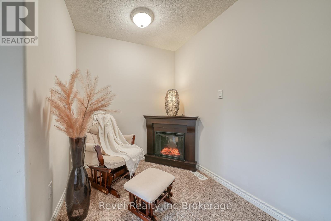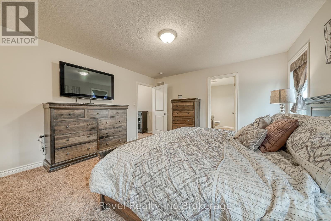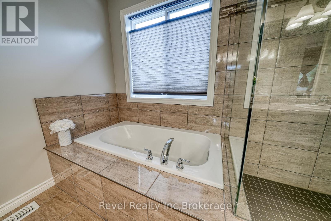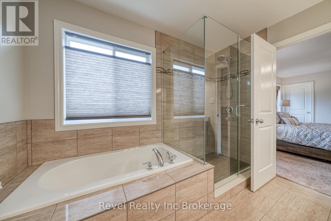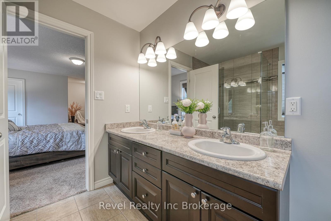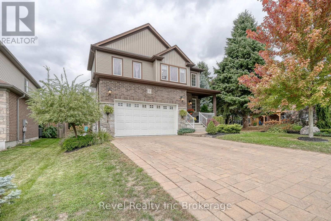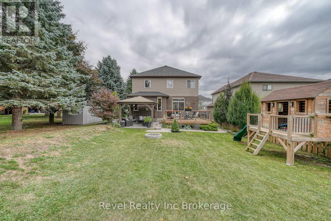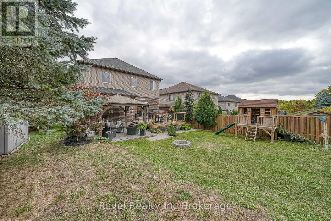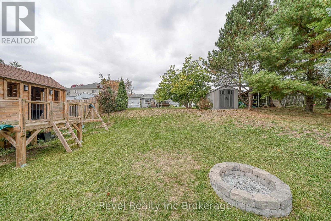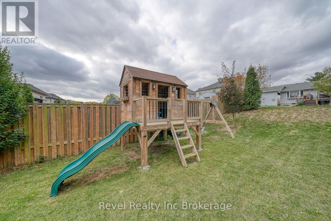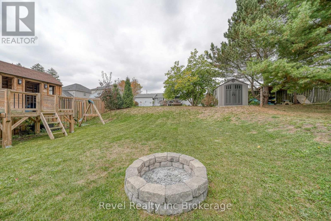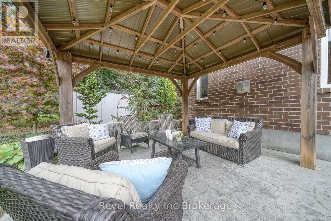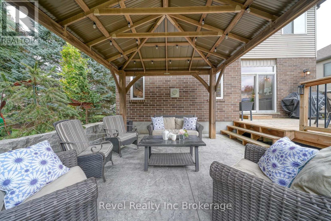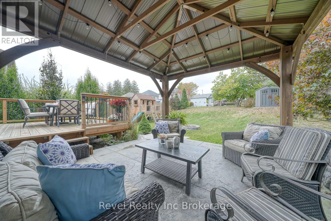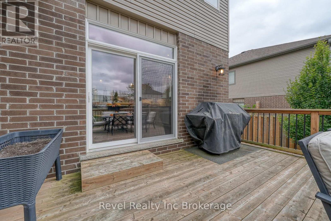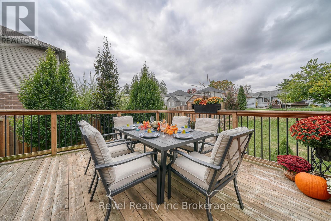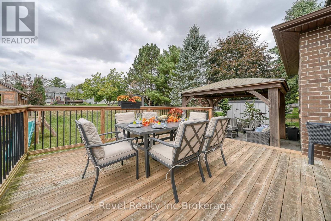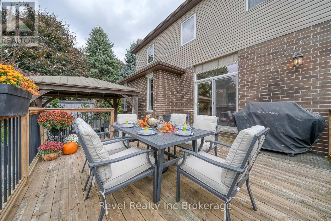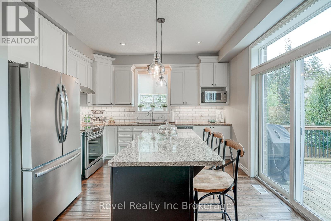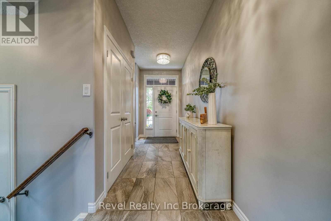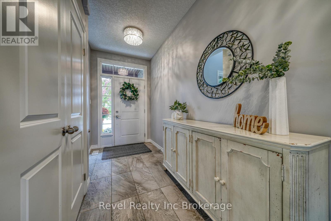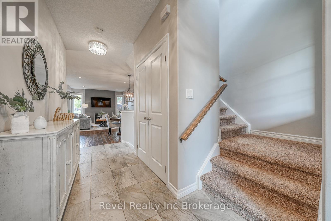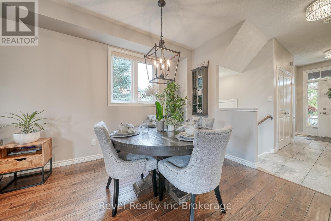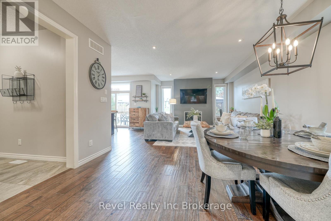2 Brookfield Court Ingersoll, Ontario N5C 0C4
$749,000
Welcome to 2 Brookfield Court, nestled in one of Ingersolls most desirable family-friendly neighbourhoods! This beautifully updated 3-bedroom, 3-bathroom, 2-storey home offers the perfect mix of comfort, style, and functionality. The open-concept main floor features hardwood and stone tile flooring, 9ft ceilings, and a stunning kitchen with granite countertops, staggered cabinets with crown molding, under-cabinet lighting, and pot lights. The bright dining area leads to sliding doors and a 15x16 deck with a 12x14 cedar gazebo, ideal for relaxing or entertaining. The cozy living area includes a gas fireplace, and the main floor mudroom offers easy access to the insulated 2-car garage with a man door. Upstairs, you'll find three spacious bedrooms, including a primary suite with ensuite, laundry conveniently located beside the master, and a loft area that can easily be converted into a fourth bedroom. The basement provides excellent potential for future development. Outside, enjoy the partially fenced yard, stamped concrete walkway and pad, shed, and custom-built kids clubhouse. With a double driveway that fits four vehicles and close proximity to public and Catholic schools, parks, and local amenities, this home truly has it all, style, space, and a prime location. (id:25517)
Property Details
| MLS® Number | X12462886 |
| Property Type | Single Family |
| Community Name | Ingersoll - South |
| Amenities Near By | Golf Nearby, Hospital, Park |
| Equipment Type | Water Heater |
| Features | Cul-de-sac, Gazebo |
| Parking Space Total | 6 |
| Rental Equipment Type | Water Heater |
| Structure | Deck, Porch, Shed |
Building
| Bathroom Total | 3 |
| Bedrooms Above Ground | 3 |
| Bedrooms Total | 3 |
| Age | 6 To 15 Years |
| Amenities | Fireplace(s) |
| Appliances | Garage Door Opener Remote(s), Water Heater, Water Treatment, Water Softener, Water Meter, Dishwasher, Dryer, Stove, Washer, Window Coverings, Refrigerator |
| Basement Development | Unfinished |
| Basement Type | N/a (unfinished) |
| Construction Style Attachment | Detached |
| Cooling Type | Central Air Conditioning |
| Exterior Finish | Brick, Aluminum Siding |
| Fireplace Present | Yes |
| Fireplace Total | 1 |
| Foundation Type | Poured Concrete |
| Half Bath Total | 1 |
| Heating Fuel | Natural Gas |
| Heating Type | Forced Air |
| Stories Total | 2 |
| Size Interior | 2,000 - 2,500 Ft2 |
| Type | House |
| Utility Water | Municipal Water |
Parking
| Attached Garage | |
| Garage |
Land
| Acreage | No |
| Fence Type | Partially Fenced |
| Land Amenities | Golf Nearby, Hospital, Park |
| Sewer | Sanitary Sewer |
| Size Depth | 132 Ft ,3 In |
| Size Frontage | 49 Ft ,3 In |
| Size Irregular | 49.3 X 132.3 Ft |
| Size Total Text | 49.3 X 132.3 Ft |
| Zoning Description | R1 |
Rooms
| Level | Type | Length | Width | Dimensions |
|---|---|---|---|---|
| Second Level | Bathroom | 2.97 m | 1.79 m | 2.97 m x 1.79 m |
| Second Level | Bathroom | 3.13 m | 2.59 m | 3.13 m x 2.59 m |
| Second Level | Bedroom | 3.96 m | 3.06 m | 3.96 m x 3.06 m |
| Second Level | Bedroom 2 | 3.14 m | 4.12 m | 3.14 m x 4.12 m |
| Second Level | Family Room | 4.66 m | 4.53 m | 4.66 m x 4.53 m |
| Second Level | Primary Bedroom | 5.94 m | 4.1 m | 5.94 m x 4.1 m |
| Basement | Other | 8.93 m | 11.83 m | 8.93 m x 11.83 m |
| Main Level | Bathroom | 1.63 m | 1.54 m | 1.63 m x 1.54 m |
| Main Level | Dining Room | 4.38 m | 2.8 m | 4.38 m x 2.8 m |
| Main Level | Kitchen | 4.56 m | 3.76 m | 4.56 m x 3.76 m |
| Main Level | Living Room | 4.4 m | 4.32 m | 4.4 m x 4.32 m |
Utilities
| Cable | Available |
| Electricity | Available |
| Sewer | Available |
Contact Us
Contact us for more information
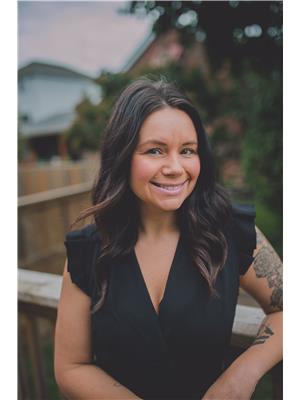
Jessica Quesnel
Salesperson
109 Thames St South
Ingersoll, Ontario N5C 2T3

Mike James
Salesperson
109 Thames St South
Ingersoll, Ontario N5C 2T3
Contact Daryl, Your Elgin County Professional
Don't wait! Schedule a free consultation today and let Daryl guide you at every step. Start your journey to your happy place now!

Contact Me
Important Links
About Me
I’m Daryl Armstrong, a full time Real Estate professional working in St.Thomas-Elgin and Middlesex areas.
© 2024 Daryl Armstrong. All Rights Reserved. | Made with ❤️ by Jet Branding
