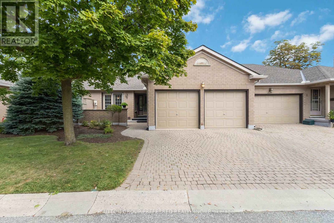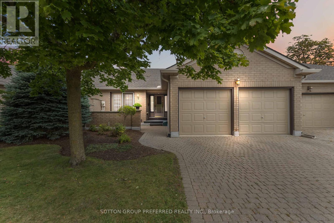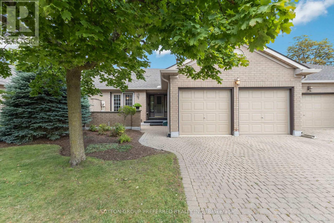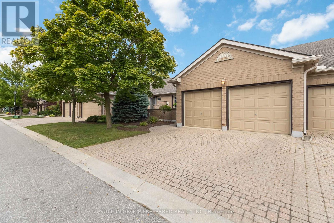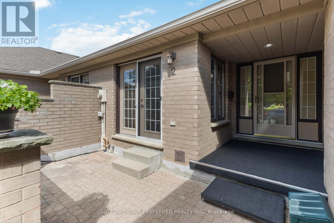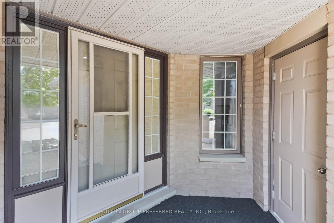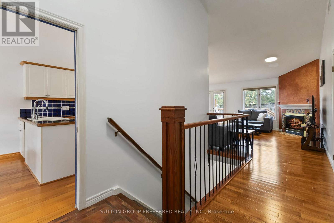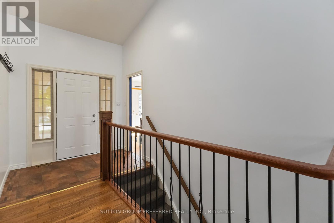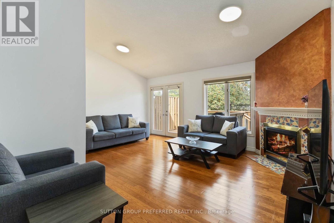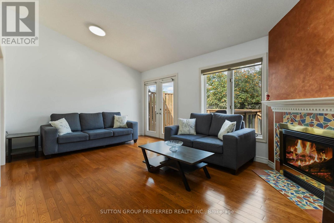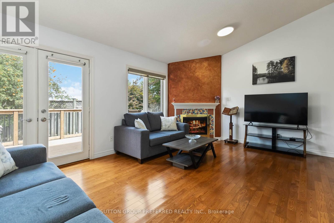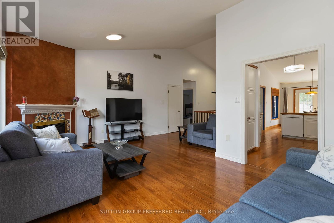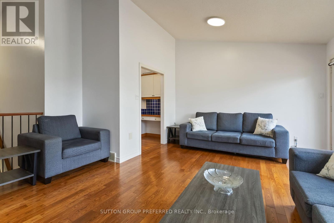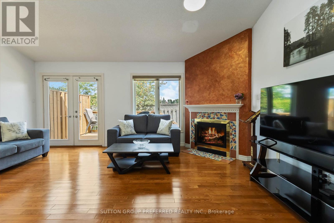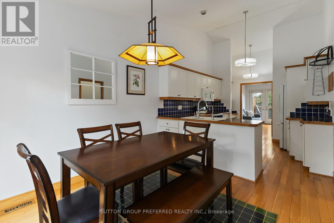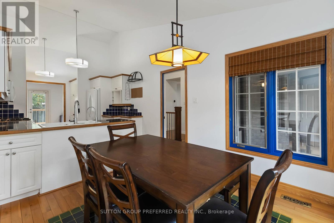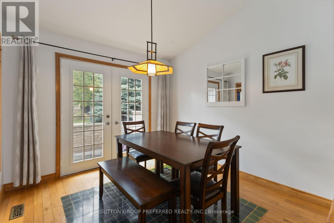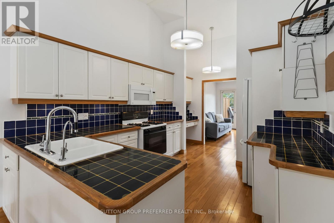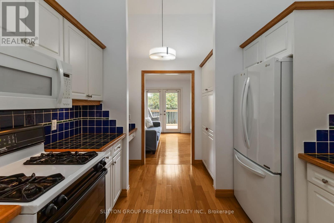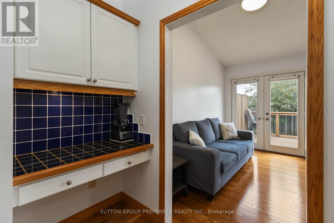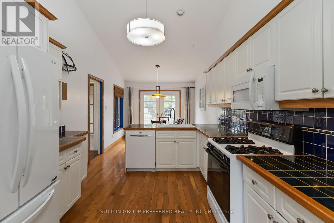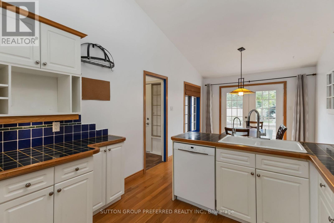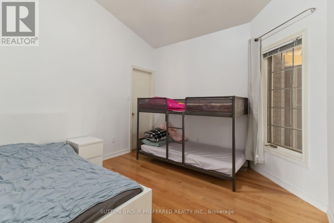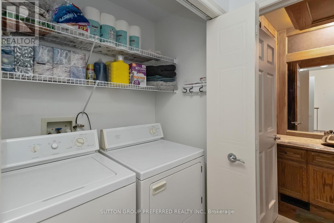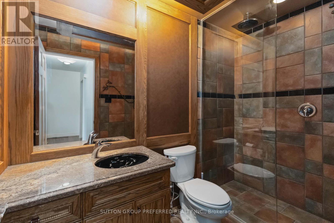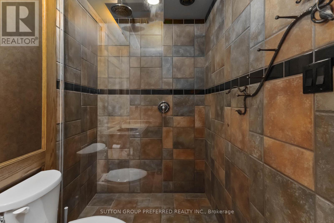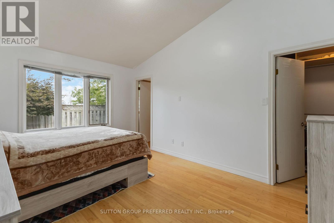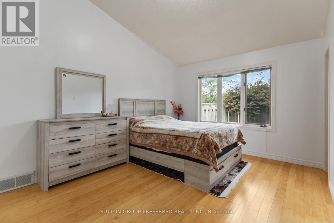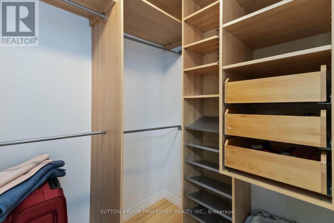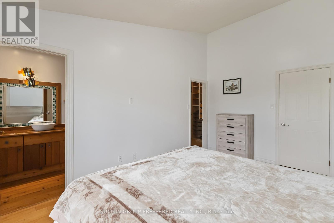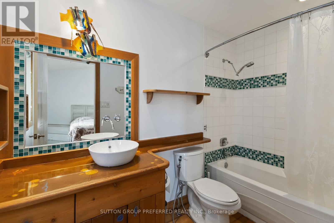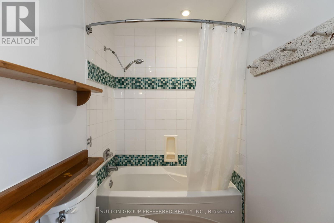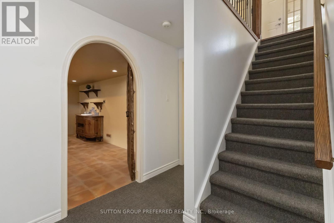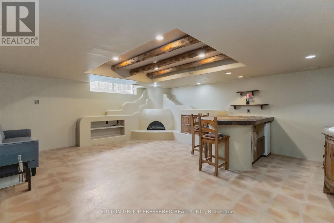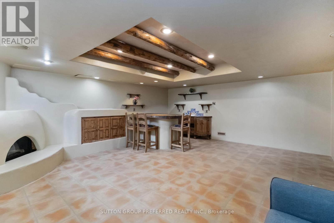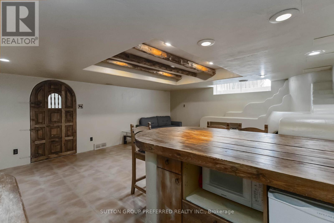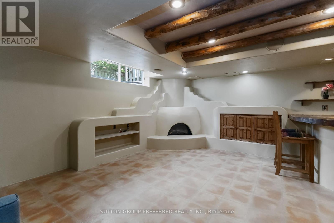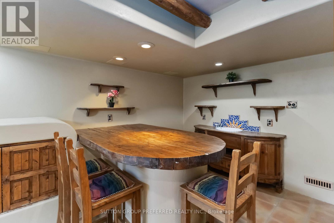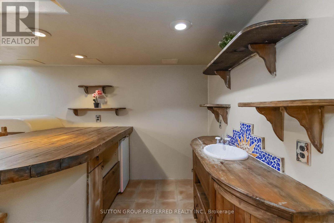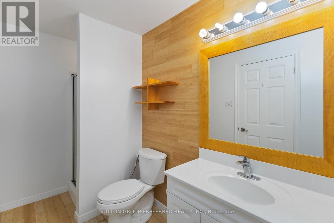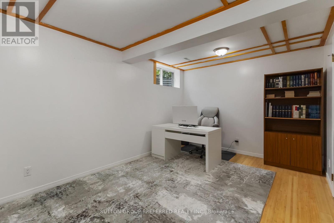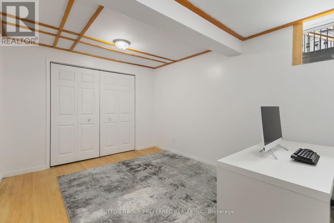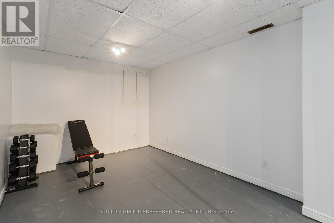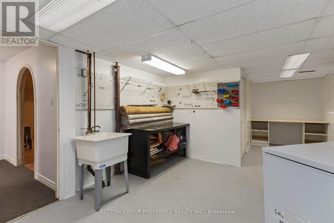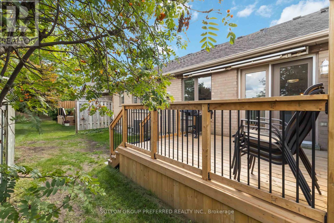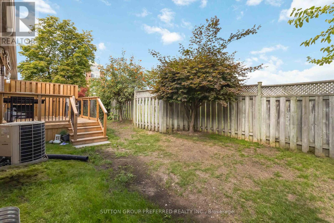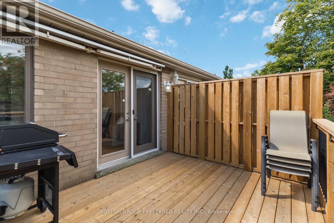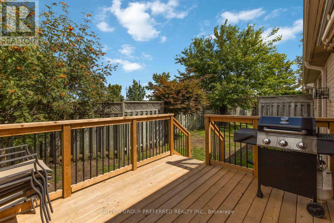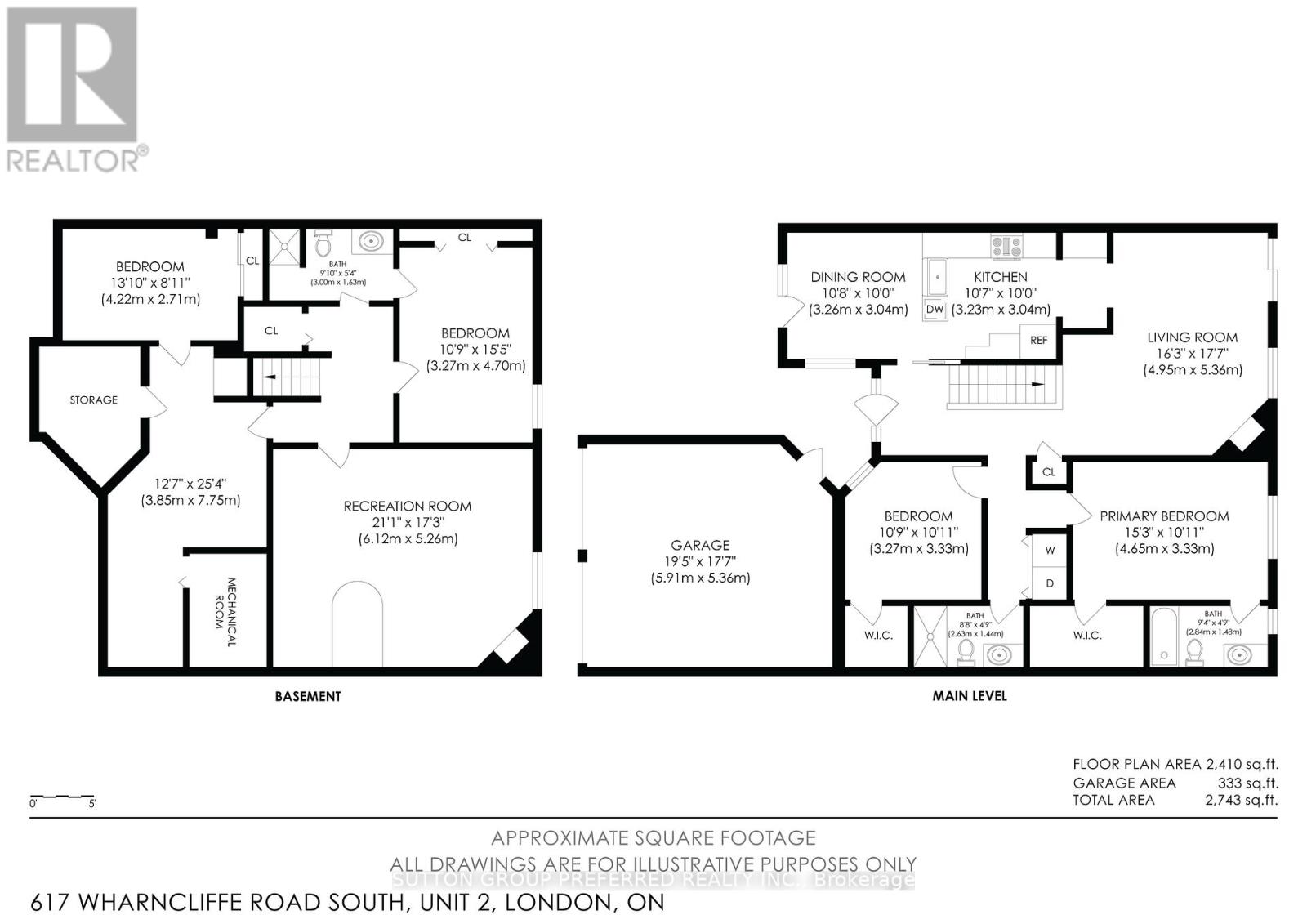2 - 617 Wharncliffe Road S London South, Ontario N6J 2N7
$549,900Maintenance, Insurance, Parking
$475 Monthly
Maintenance, Insurance, Parking
$475 MonthlyWelcome to stylish bungalow living in this 2+1 bedroom, 3 full bathroom condo, blending comfort, accessibility, and thoughtful updates. Quietly tucked away near major amenities, the home features a double attached garage with parking for four, a covered front porch, and a private courtyard that set the tone before you even step inside. The bright eat-in kitchen offers generous cabinetry, plenty of counter space, and a built-in desk nook. The open dining and living room are filled with natural light, highlighted by a cozy corner gas fireplace and walkout to the rear deck perfect for quiet evenings or entertaining friends. The main floor is complete with convenient laundry, two bedrooms including a spacious primary suite with custom walk-in closet and private ensuite, plus a second full bath with a sleek zero-clearance glass shower. The lower level is a true retreat, featuring a South American inspired rec room with a full bar, built-in cabinetry, fireplace surround, and included TV. Warm and inviting, its a space that feels both unique and perfect for hosting memorable gatherings. A third bedroom and full bathroom make it ideal for guests, while a bonus fitness room, workshop, and abundant storage add flexibility. Recent updates include a new furnace, modern light fixtures on the main floor, and fresh paint throughout. Move-in ready and full of character, this bungalow offers a lifestyle as easy as it is enjoyable. (id:25517)
Property Details
| MLS® Number | X12368911 |
| Property Type | Single Family |
| Community Name | South O |
| Community Features | Pet Restrictions |
| Parking Space Total | 4 |
Building
| Bathroom Total | 3 |
| Bedrooms Above Ground | 2 |
| Bedrooms Below Ground | 2 |
| Bedrooms Total | 4 |
| Amenities | Visitor Parking |
| Appliances | Central Vacuum, Water Heater, Dishwasher, Garage Door Opener, Microwave, Stove, Refrigerator |
| Architectural Style | Bungalow |
| Basement Type | Full |
| Cooling Type | Central Air Conditioning |
| Exterior Finish | Concrete |
| Fireplace Present | Yes |
| Heating Fuel | Natural Gas |
| Heating Type | Forced Air |
| Stories Total | 1 |
| Size Interior | 1,000 - 1,199 Ft2 |
| Type | Row / Townhouse |
Parking
| Attached Garage | |
| Garage |
Land
| Acreage | No |
Rooms
| Level | Type | Length | Width | Dimensions |
|---|---|---|---|---|
| Lower Level | Recreational, Games Room | 6.12 m | 5.26 m | 6.12 m x 5.26 m |
| Lower Level | Bedroom 3 | 3.27 m | 4.7 m | 3.27 m x 4.7 m |
| Lower Level | Bedroom 4 | 4.22 m | 2.71 m | 4.22 m x 2.71 m |
| Lower Level | Other | 3.85 m | 7.75 m | 3.85 m x 7.75 m |
| Main Level | Living Room | 4.95 m | 5.36 m | 4.95 m x 5.36 m |
| Main Level | Dining Room | 3.26 m | 3.04 m | 3.26 m x 3.04 m |
| Main Level | Kitchen | 3.23 m | 3.04 m | 3.23 m x 3.04 m |
| Main Level | Primary Bedroom | 4.65 m | 3.33 m | 4.65 m x 3.33 m |
| Main Level | Bedroom 2 | 3.27 m | 3.33 m | 3.27 m x 3.33 m |
https://www.realtor.ca/real-estate/28787537/2-617-wharncliffe-road-s-london-south-south-o-south-o
Contact Us
Contact us for more information
Contact Daryl, Your Elgin County Professional
Don't wait! Schedule a free consultation today and let Daryl guide you at every step. Start your journey to your happy place now!

Contact Me
Important Links
About Me
I’m Daryl Armstrong, a full time Real Estate professional working in St.Thomas-Elgin and Middlesex areas.
© 2024 Daryl Armstrong. All Rights Reserved. | Made with ❤️ by Jet Branding
