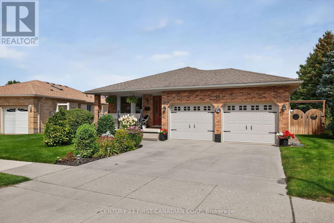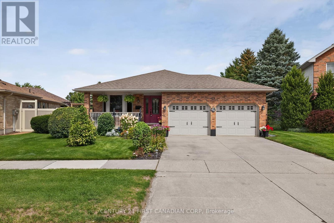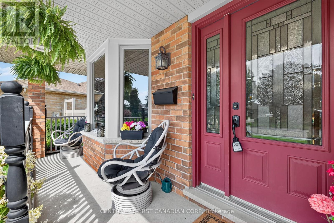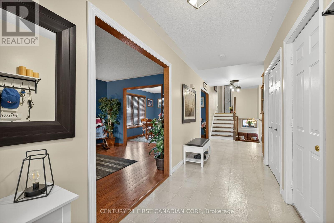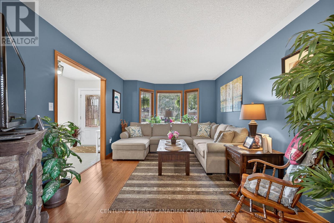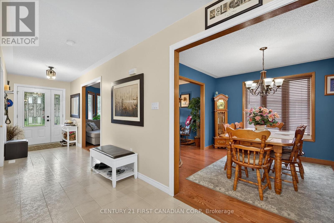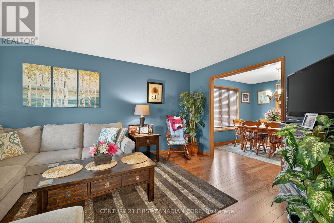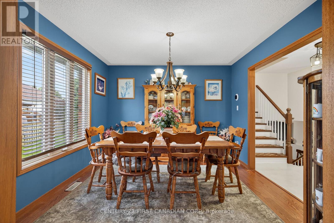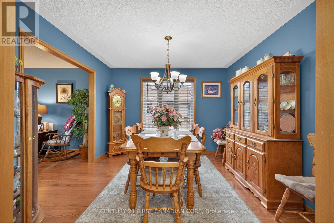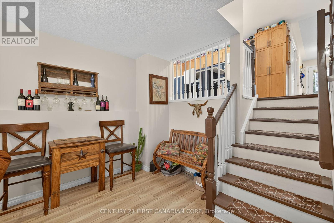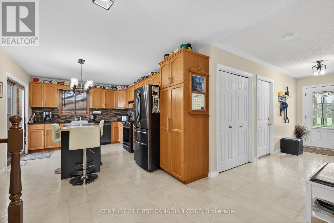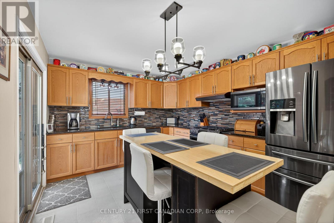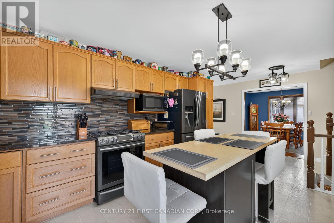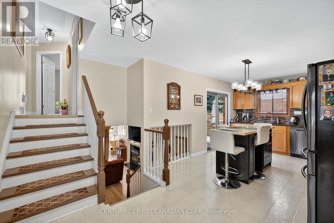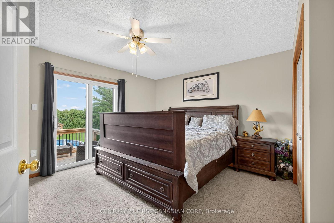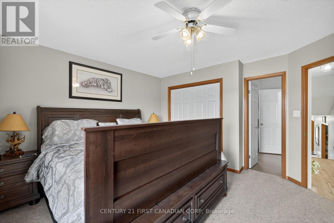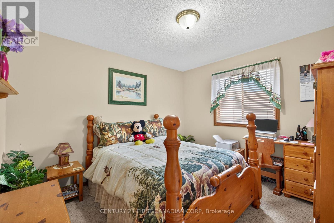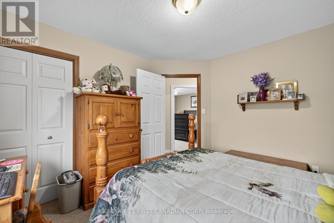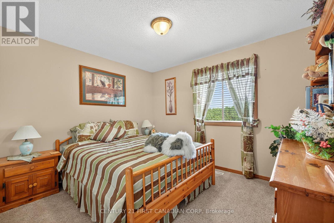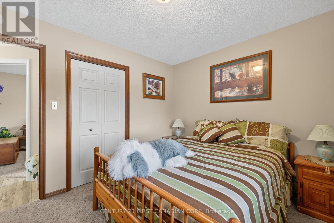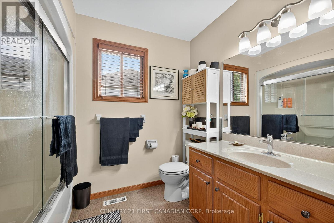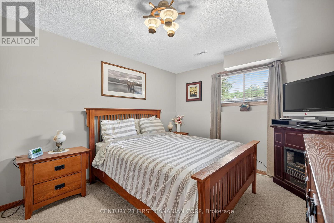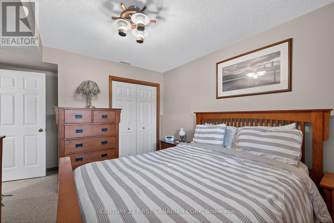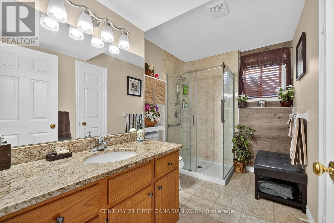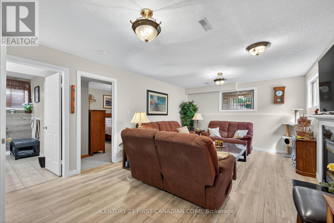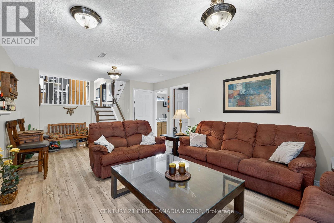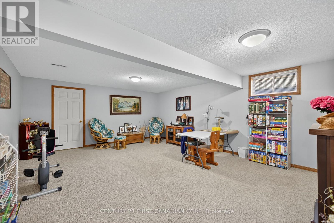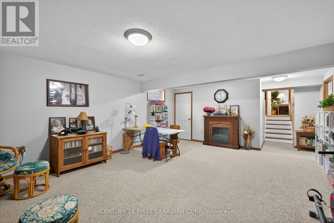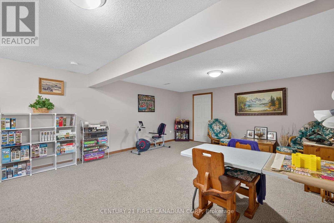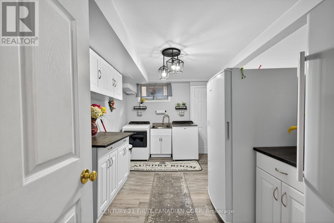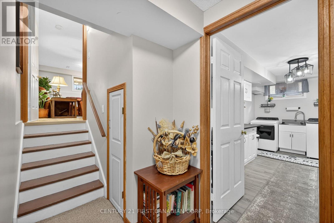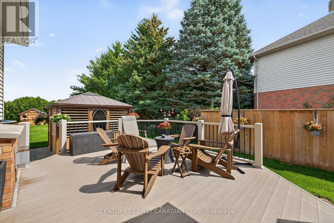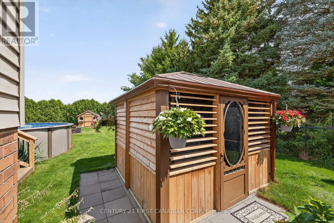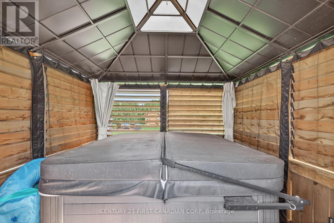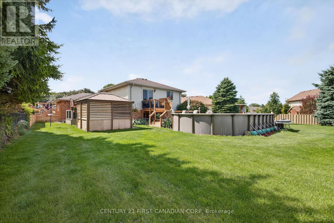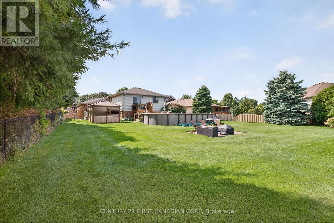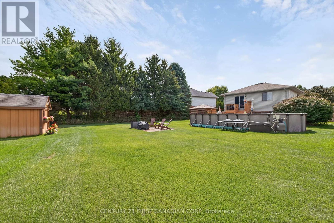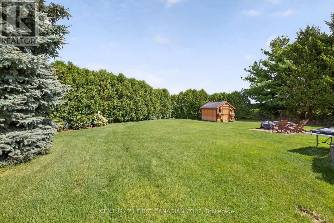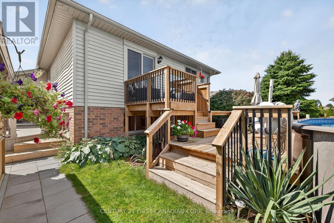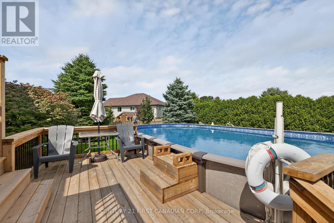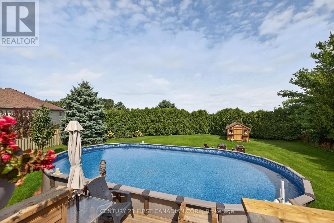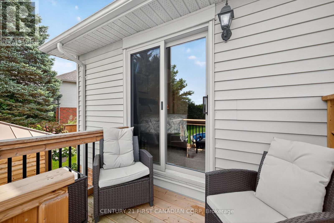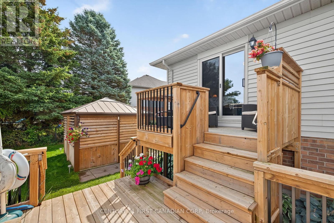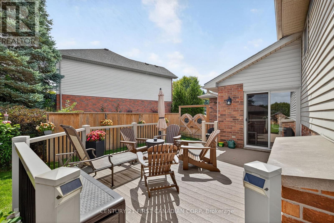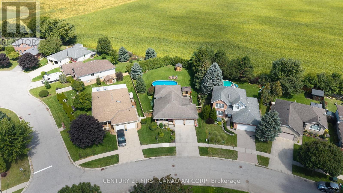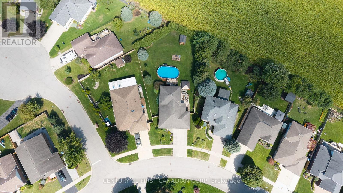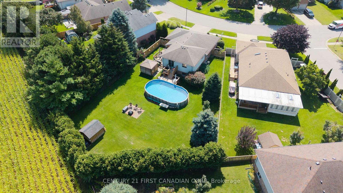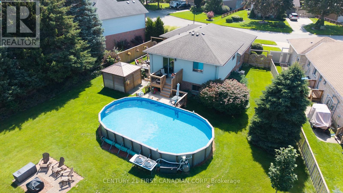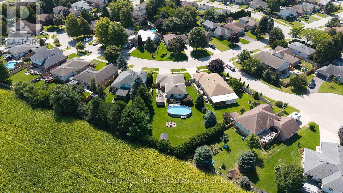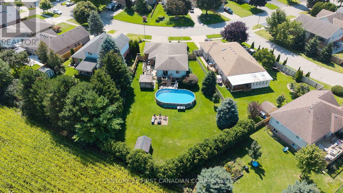19 Hemlock Boulevard Strathroy-Caradoc, Ontario N7G 4B9
$749,900
Super spacious 3+1 bedroom brick backsplash. Large PIE lot in Parkview Estates backing onto GREENSPACE for the privacy lovers. This home offers a covered front porch area & loads of inside space with formal living room, designated dining room, lower family room, eat in kitchen AND a games room or rec room that could easily double as a work out or office area. The kitchen has granite tops & updated stainless appliances & a trash compactor and patio door access to composite deck for all your outdoor dining. 2nd bath and 4th bedroom are on lower level... privacy for you & your guests when they visit. Lots of storage in the utility room, laundry room & cold room & a concrete drive as well as a 2 car garage with inside access. Recent updates include 1. Hot Tub 2021, Gazebo 2022, Sprinkler system 2022, Pool (18' x 33') 2022, Deck 2022, New sliding door from bedroom 2023, Family room flooring 2023, Fence 2021, Laundry room 2023, Appliances 2023, Porch 2024, Refridgerator, Stove, Dishwasher, Washer, Dryer, Garage Door Opener, Pool, Hot Tub 2021, Sand Point and Pump, Gazebo (id:25517)
Property Details
| MLS® Number | X12384179 |
| Property Type | Single Family |
| Community Name | SE |
| Amenities Near By | Golf Nearby, Hospital, Schools |
| Community Features | Community Centre |
| Equipment Type | None |
| Features | Irregular Lot Size, Backs On Greenbelt, Flat Site, Conservation/green Belt, Gazebo, Sump Pump |
| Parking Space Total | 4 |
| Pool Type | Above Ground Pool |
| Rental Equipment Type | None |
| Structure | Deck, Porch, Shed |
Building
| Bathroom Total | 2 |
| Bedrooms Above Ground | 3 |
| Bedrooms Below Ground | 1 |
| Bedrooms Total | 4 |
| Age | 16 To 30 Years |
| Amenities | Fireplace(s) |
| Appliances | Hot Tub, Garage Door Opener Remote(s), Garburator, Water Heater, Water Meter |
| Basement Development | Finished |
| Basement Type | Full (finished) |
| Construction Style Attachment | Detached |
| Construction Style Split Level | Backsplit |
| Cooling Type | Central Air Conditioning |
| Exterior Finish | Brick, Vinyl Siding |
| Fire Protection | Smoke Detectors |
| Fireplace Present | Yes |
| Fireplace Total | 1 |
| Foundation Type | Poured Concrete |
| Heating Fuel | Natural Gas |
| Heating Type | Forced Air |
| Size Interior | 1,500 - 2,000 Ft2 |
| Type | House |
| Utility Water | Municipal Water, Sand Point |
Parking
| Attached Garage | |
| Garage |
Land
| Acreage | No |
| Fence Type | Fully Fenced, Fenced Yard |
| Land Amenities | Golf Nearby, Hospital, Schools |
| Landscape Features | Landscaped, Lawn Sprinkler |
| Sewer | Sanitary Sewer |
| Size Depth | 155 Ft ,7 In |
| Size Frontage | 49 Ft ,4 In |
| Size Irregular | 49.4 X 155.6 Ft ; 49.36' X 155.48' X 143.07' X 66.55' X42' |
| Size Total Text | 49.4 X 155.6 Ft ; 49.36' X 155.48' X 143.07' X 66.55' X42'|under 1/2 Acre |
| Zoning Description | R-1 |
Rooms
| Level | Type | Length | Width | Dimensions |
|---|---|---|---|---|
| Second Level | Primary Bedroom | 4.11 m | 4.03 m | 4.11 m x 4.03 m |
| Second Level | Bedroom 2 | 3.42 m | 3.2 m | 3.42 m x 3.2 m |
| Second Level | Bedroom 3 | 3.45 m | 3.04 m | 3.45 m x 3.04 m |
| Third Level | Bedroom 4 | 4.24 m | 3.32 m | 4.24 m x 3.32 m |
| Third Level | Family Room | 7.01 m | 3.88 m | 7.01 m x 3.88 m |
| Lower Level | Laundry Room | 4.69 m | 2.87 m | 4.69 m x 2.87 m |
| Lower Level | Cold Room | 1.32 m | 5.13 m | 1.32 m x 5.13 m |
| Lower Level | Utility Room | 3.37 m | 1.93 m | 3.37 m x 1.93 m |
| Lower Level | Recreational, Games Room | 5.96 m | 4.85 m | 5.96 m x 4.85 m |
| Main Level | Foyer | 4.54 m | 1.5 m | 4.54 m x 1.5 m |
| Main Level | Living Room | 4.54 m | 3.32 m | 4.54 m x 3.32 m |
| Main Level | Dining Room | 3.35 m | 3.32 m | 3.35 m x 3.32 m |
| Main Level | Kitchen | 3.27 m | 6.37 m | 3.27 m x 6.37 m |
Utilities
| Cable | Available |
| Electricity | Installed |
| Sewer | Installed |
https://www.realtor.ca/real-estate/28820467/19-hemlock-boulevard-strathroy-caradoc-se-se
Contact Us
Contact us for more information

Ron Tyler
Salesperson
420 York Street
London, Ontario N6B 1R1
Contact Daryl, Your Elgin County Professional
Don't wait! Schedule a free consultation today and let Daryl guide you at every step. Start your journey to your happy place now!

Contact Me
Important Links
About Me
I’m Daryl Armstrong, a full time Real Estate professional working in St.Thomas-Elgin and Middlesex areas.
© 2024 Daryl Armstrong. All Rights Reserved. | Made with ❤️ by Jet Branding
