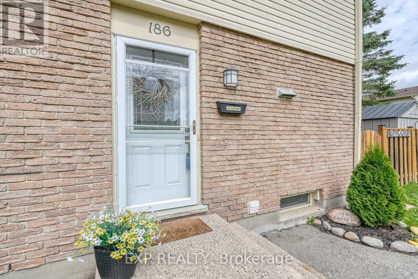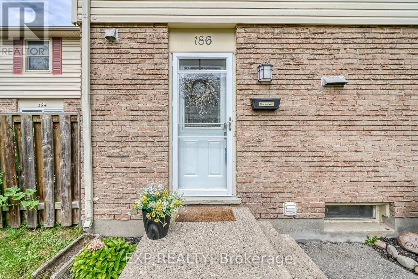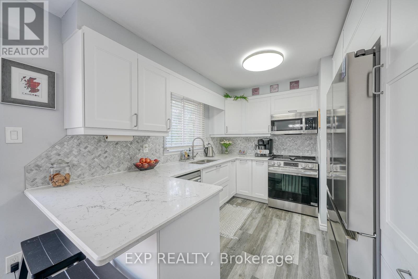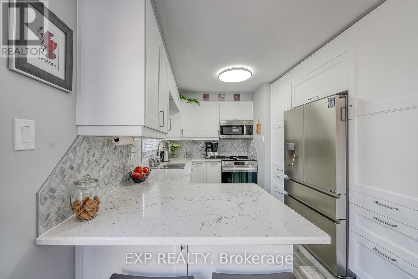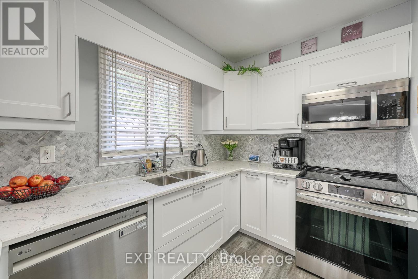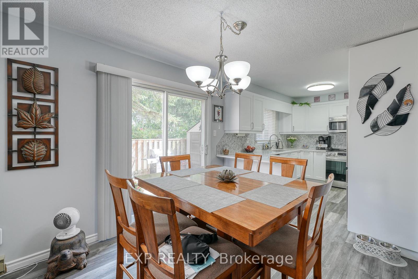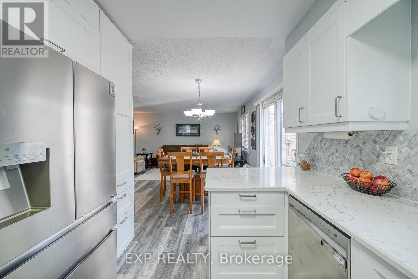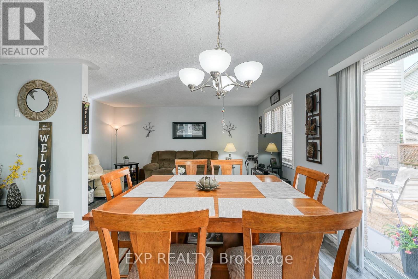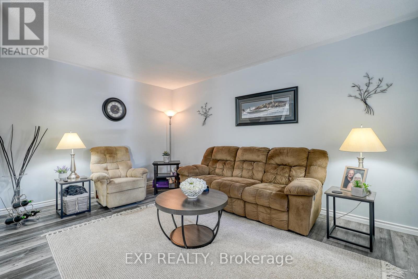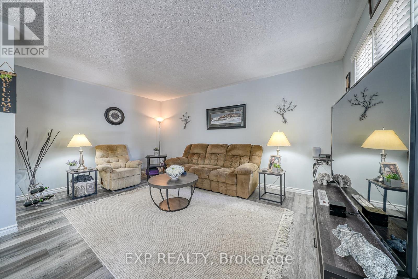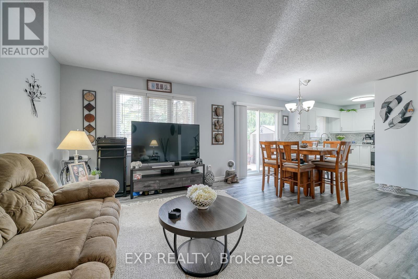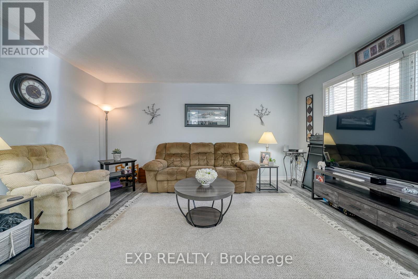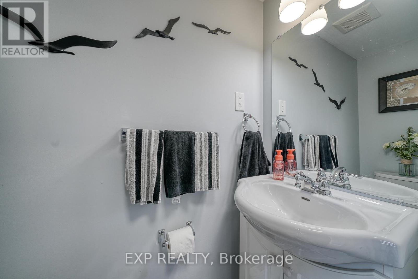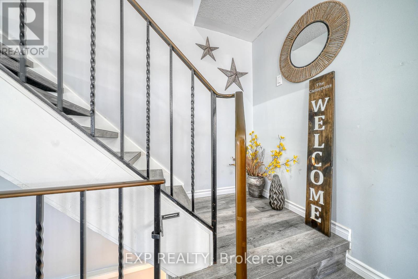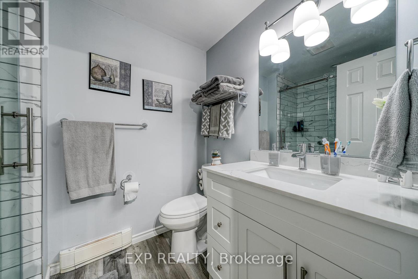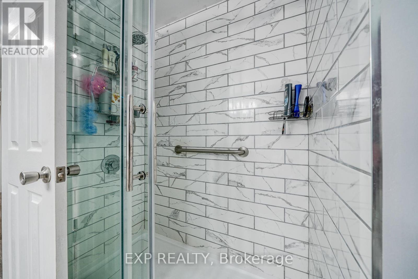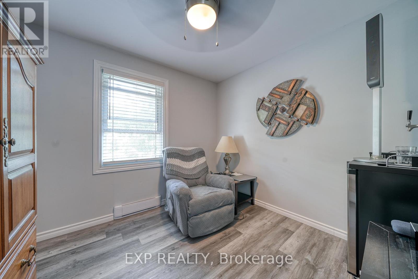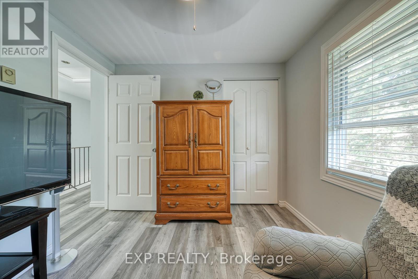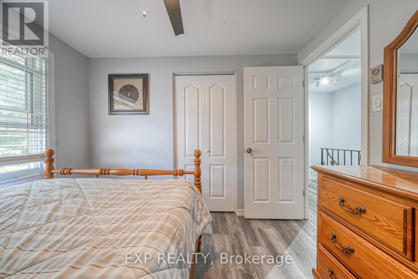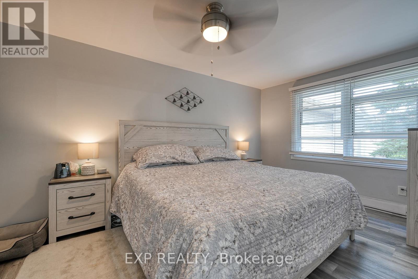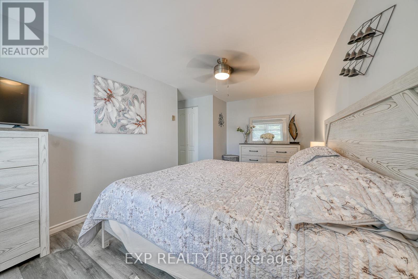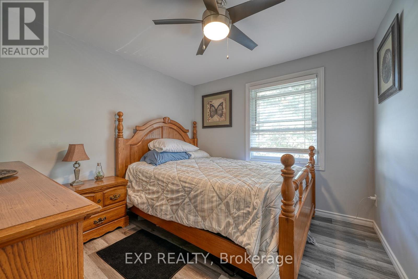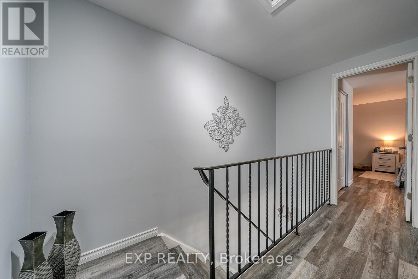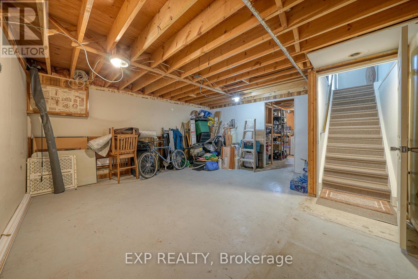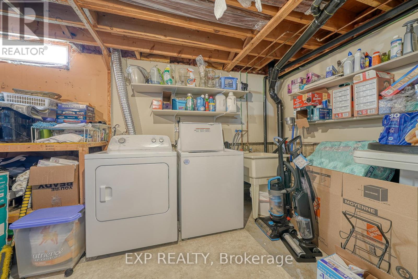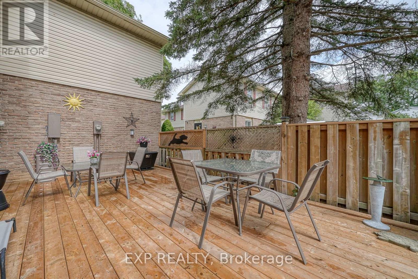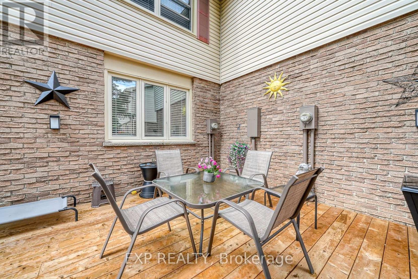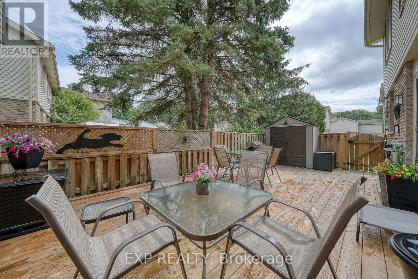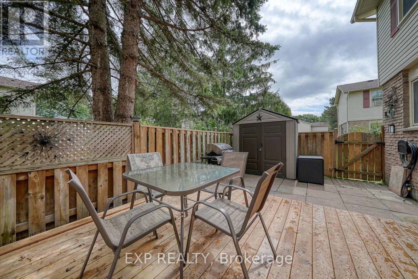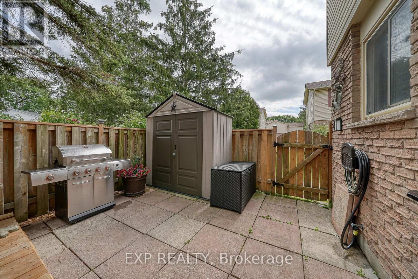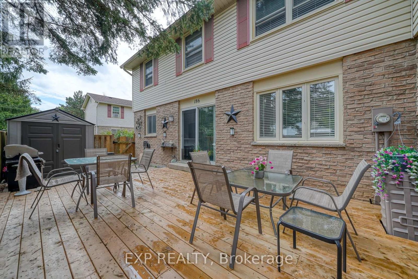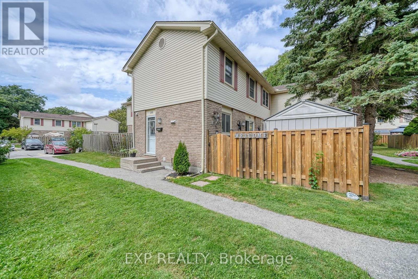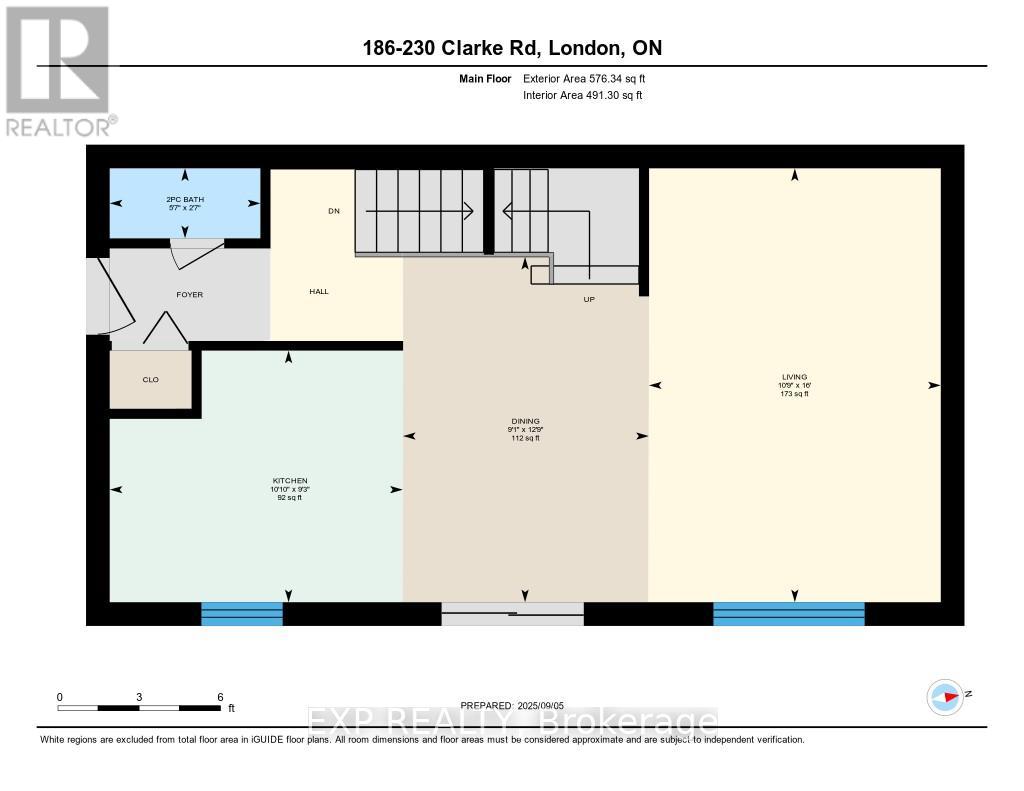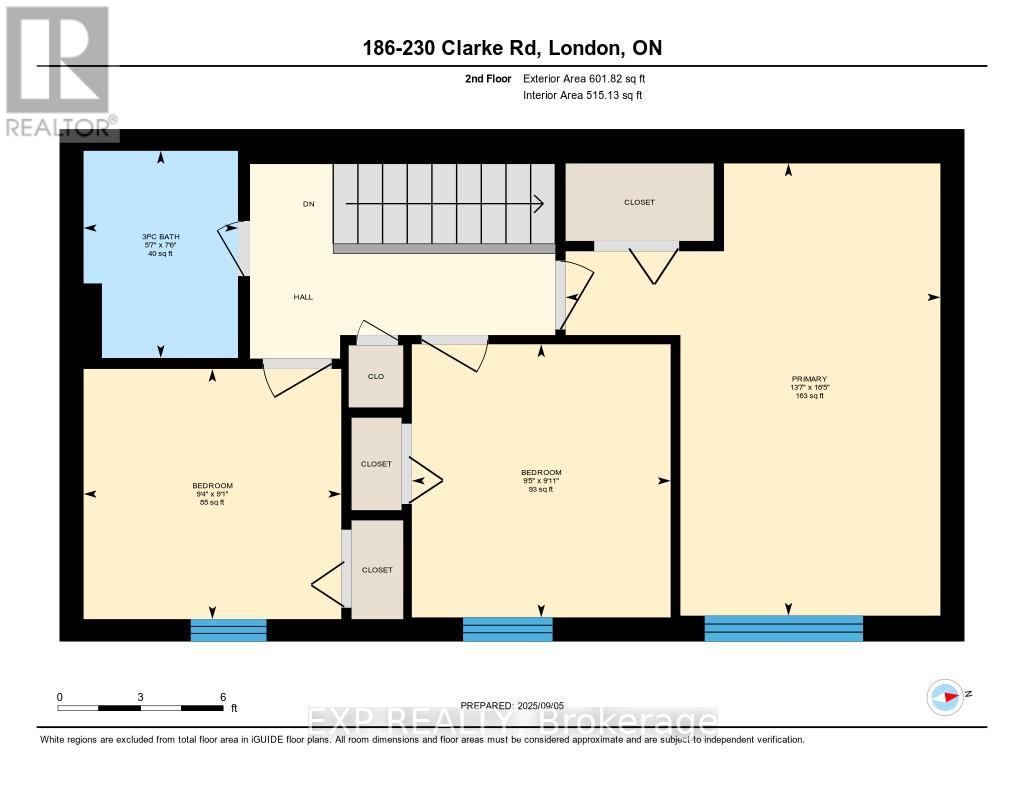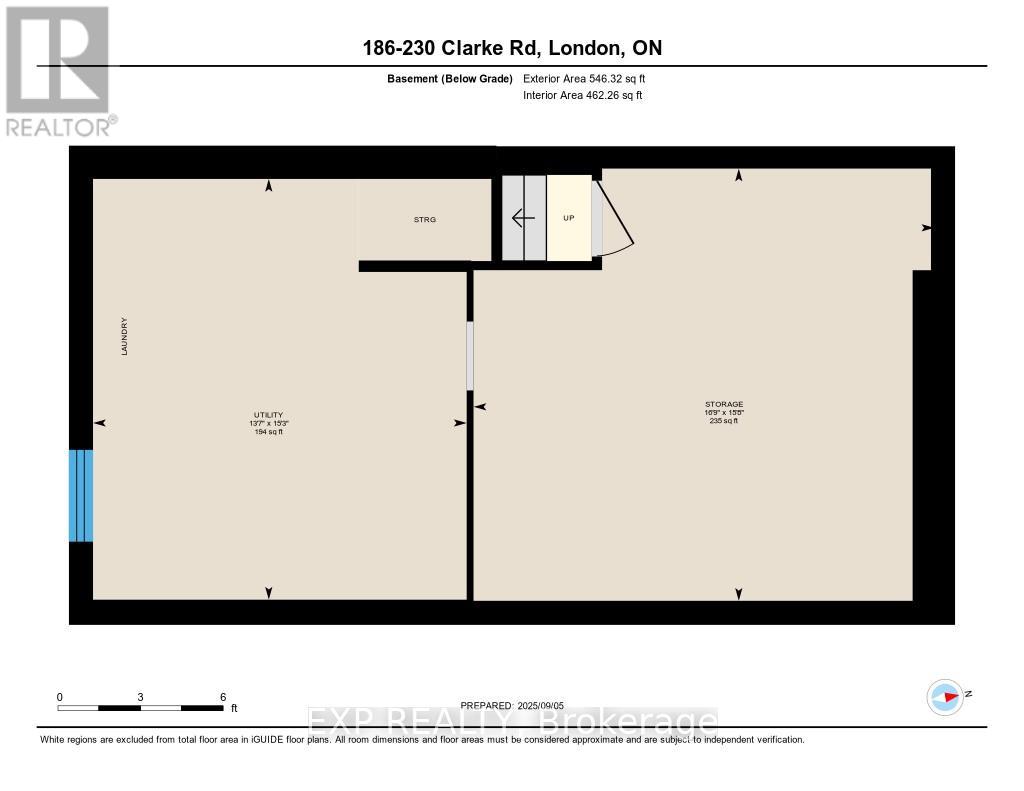186 - 230 Clarke Road N London East, Ontario N5W 5P8
$449,900Maintenance, Water, Insurance, Parking
$335 Monthly
Maintenance, Water, Insurance, Parking
$335 MonthlyBeautifully Renovated Condo for Sale Desirable East London Location. This stunning condo has been thoughtfully renovated with modern style and comfort in mind. Featuring high-end finishes throughout, including brand-new stainless steel appliances, quartz countertops, and more, its truly move-in ready. Kitchen includes-two double level corner lazy susans-two full floor to ceiling pantry cabinets with multiple sliding drawers-multiple pot and pan drawers-under cabinet valances and lighting, quartz counter top with double undermount sink and peninsula, 4 new stainless steel appliances including a 36" refrigerator with water, ice, and an extra programmable compartment, brand new upstairs floor to ceiling ceramic tile shower with new vanity and quartz countertop with large oval right-height toilet-new vinyl plank flooring through out the two levels-new high quality fans with lights in each bedroom-new washer and dryer-three year old water heater (owned), new rubbermaid maintenance free garden shed-large one year old sienna deck accessed through patio door to a beautiful treed area behind unit, The bright, open-concept layout is perfect for todays lifestyle, while the unspoiled basement provides a blank canvas for your personal touch whether its a home gym, office, or additional living space. Don't miss the opportunity to own a beautifully updated home in one of London's most desirable east-end communities! (id:25517)
Property Details
| MLS® Number | X12383255 |
| Property Type | Single Family |
| Community Name | East I |
| Amenities Near By | Public Transit, Schools |
| Community Features | Pet Restrictions, School Bus |
| Features | Cul-de-sac, Flat Site, Carpet Free |
| Parking Space Total | 1 |
Building
| Bathroom Total | 2 |
| Bedrooms Above Ground | 3 |
| Bedrooms Total | 3 |
| Age | 31 To 50 Years |
| Amenities | Separate Heating Controls, Separate Electricity Meters |
| Appliances | Water Heater, Dishwasher, Microwave, Stove, Refrigerator |
| Basement Type | Partial |
| Exterior Finish | Brick, Vinyl Siding |
| Fire Protection | Smoke Detectors |
| Half Bath Total | 1 |
| Heating Fuel | Electric |
| Heating Type | Baseboard Heaters |
| Stories Total | 2 |
| Size Interior | 1,000 - 1,199 Ft2 |
| Type | Row / Townhouse |
Parking
| No Garage |
Land
| Acreage | No |
| Fence Type | Fenced Yard |
| Land Amenities | Public Transit, Schools |
| Zoning Description | Residential , Condo R6-4 |
Rooms
| Level | Type | Length | Width | Dimensions |
|---|---|---|---|---|
| Second Level | Primary Bedroom | 5 m | 4.1 m | 5 m x 4.1 m |
| Second Level | Bedroom 2 | 2.7 m | 2.8 m | 2.7 m x 2.8 m |
| Second Level | Bedroom 3 | 3 m | 2.8 m | 3 m x 2.8 m |
| Second Level | Bathroom | 2.3 m | 2.1 m | 2.3 m x 2.1 m |
| Main Level | Living Room | 4.8 m | 3.2 m | 4.8 m x 3.2 m |
| Main Level | Kitchen | 2.8 m | 3 m | 2.8 m x 3 m |
| Main Level | Dining Room | 3.9 m | 2.7 m | 3.9 m x 2.7 m |
| Main Level | Bathroom | 1 m | 2.1 m | 1 m x 2.1 m |
https://www.realtor.ca/real-estate/28818803/186-230-clarke-road-n-london-east-east-i-east-i
Contact Us
Contact us for more information
Contact Daryl, Your Elgin County Professional
Don't wait! Schedule a free consultation today and let Daryl guide you at every step. Start your journey to your happy place now!

Contact Me
Important Links
About Me
I’m Daryl Armstrong, a full time Real Estate professional working in St.Thomas-Elgin and Middlesex areas.
© 2024 Daryl Armstrong. All Rights Reserved. | Made with ❤️ by Jet Branding
