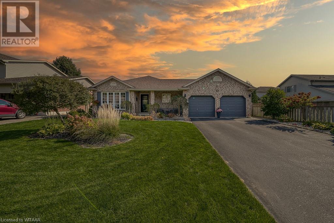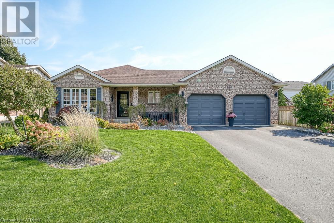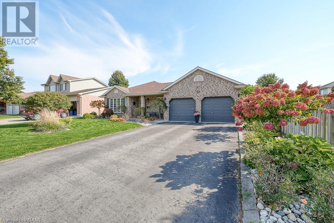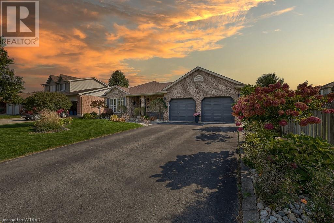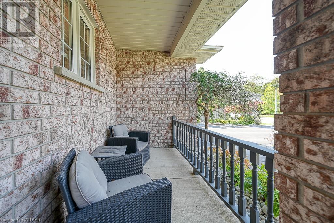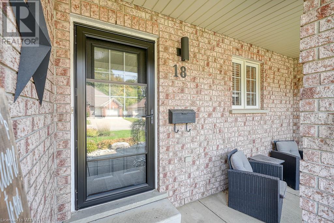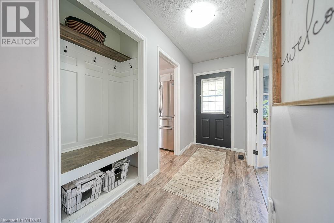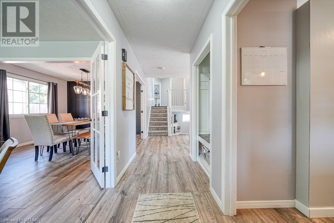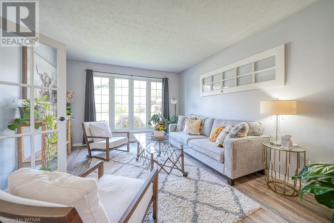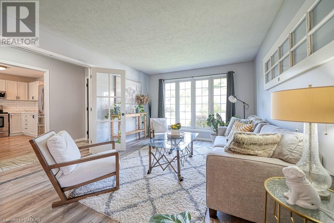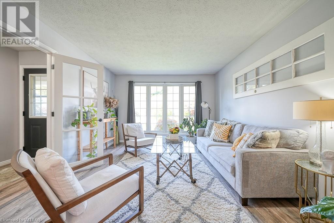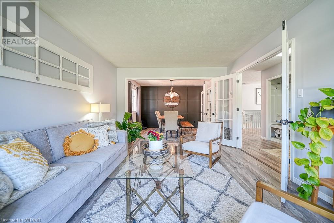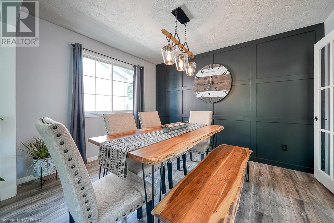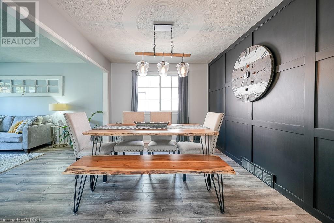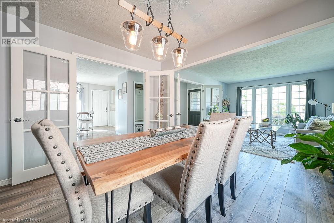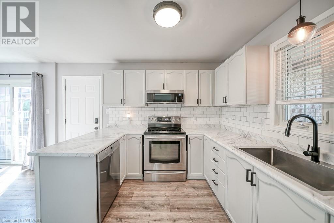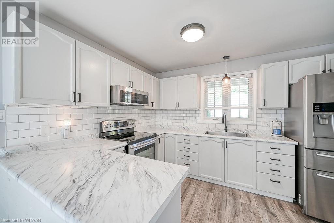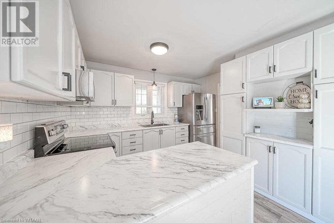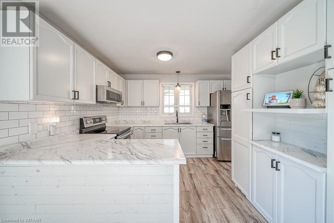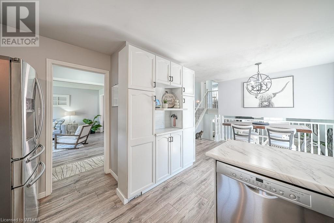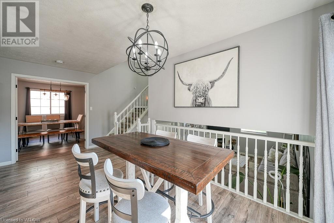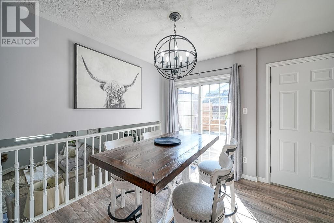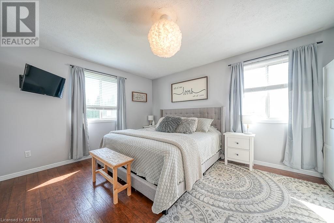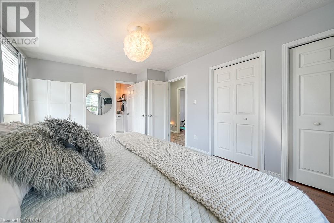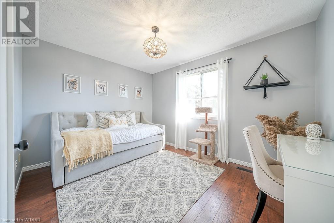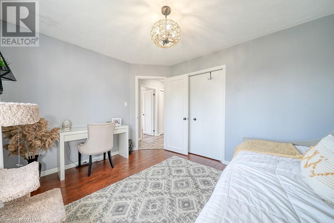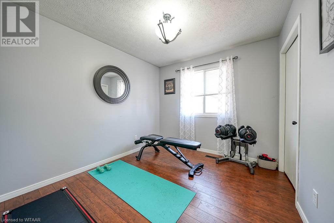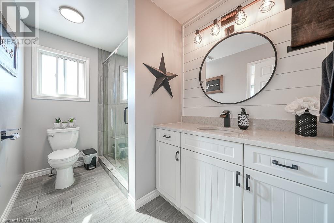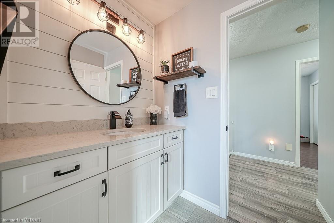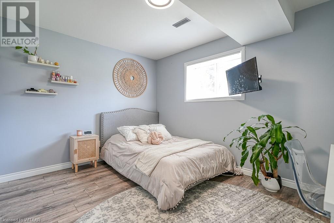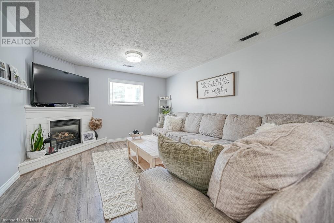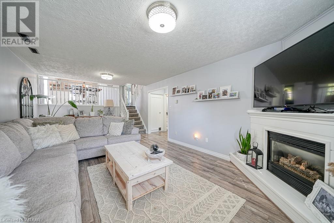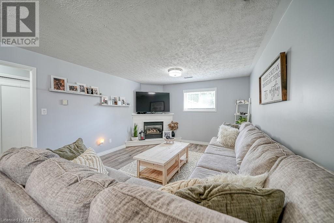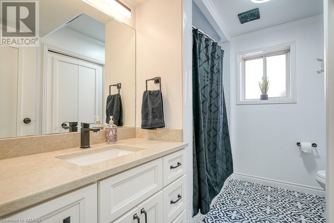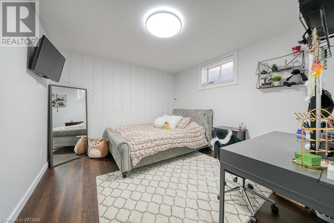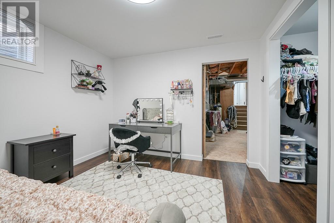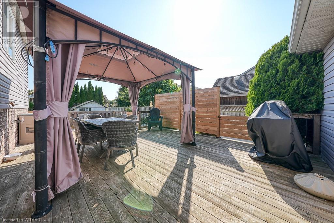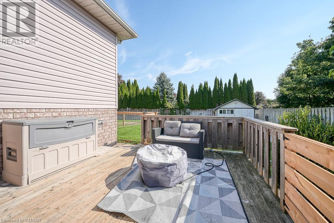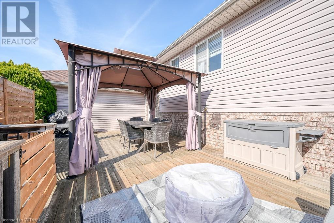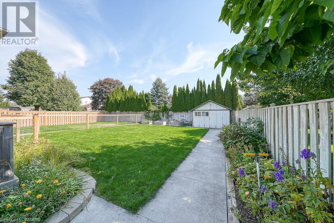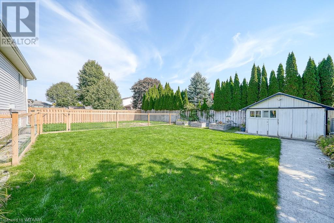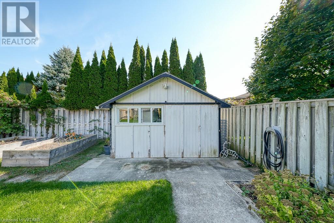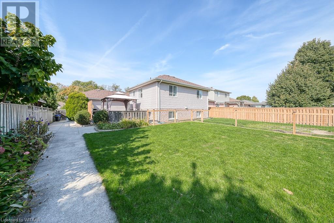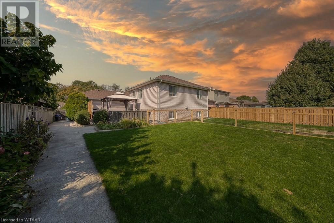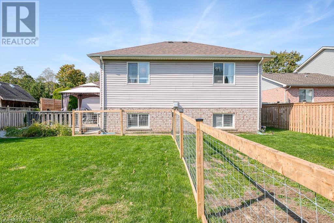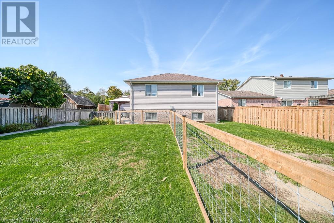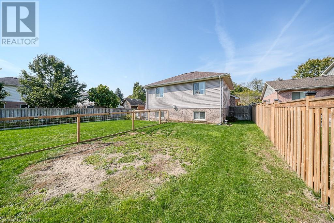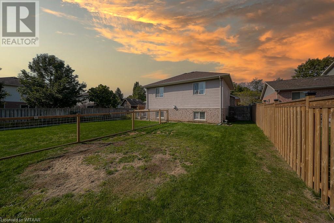18 Windemere Avenue Tillsonburg, Ontario N4G 5M8
$737,500
Welcome home to 18 Windemere Avenue, your stunning and meticulously updated multi-level split home, nestled in one of the most sought-after and mature neighbourhoods in Tillsonburg. This tastefully decorated home welcomes you with an abundance of space featuring 5 bedrooms, 2 full baths, and generous formal living and recreation rooms, perfect for large families looking for both comfort and style. The thoughtfully designed interior offers ample room for everyone to spread out, with additional unfinished basement space which currently provides extra storage or could be an exciting potential for even more finished living area. Step outside to your private backyard oasis, featuring an extended deck ideal for entertaining, a shed with hydro, and large yard with a thoughtful pre-sectioned area ideal for a dog run or the future pool of your dreams. The double car garage adds convenience, and the home’s location offers a perfect blend of tranquility and accessibility to all the amenities Tillsonburg has to offer. This is a rare opportunity to own a beautifully updated home with incredible size and function. Don’t miss out, this home is ready to become your family’s perfect retreat! (id:25517)
Open House
This property has open houses!
1:00 pm
Ends at:3:00 pm
Property Details
| MLS® Number | 40679283 |
| Property Type | Single Family |
| Amenities Near By | Golf Nearby, Hospital, Park, Playground, Schools, Shopping |
| Community Features | Quiet Area, Community Centre, School Bus |
| Equipment Type | Water Heater |
| Features | Paved Driveway, Sump Pump, Automatic Garage Door Opener |
| Parking Space Total | 6 |
| Rental Equipment Type | Water Heater |
| Structure | Shed, Porch |
Building
| Bathroom Total | 2 |
| Bedrooms Above Ground | 3 |
| Bedrooms Below Ground | 2 |
| Bedrooms Total | 5 |
| Appliances | Central Vacuum, Dishwasher, Dryer, Refrigerator, Stove, Water Softener, Washer, Microwave Built-in, Window Coverings, Garage Door Opener |
| Basement Development | Partially Finished |
| Basement Type | Full (partially Finished) |
| Constructed Date | 1997 |
| Construction Style Attachment | Detached |
| Cooling Type | Central Air Conditioning |
| Exterior Finish | Brick, Vinyl Siding |
| Fireplace Present | Yes |
| Fireplace Total | 1 |
| Heating Fuel | Natural Gas |
| Heating Type | Forced Air |
| Size Interior | 2069 Sqft |
| Type | House |
| Utility Water | Municipal Water |
Parking
| Attached Garage |
Land
| Acreage | No |
| Fence Type | Fence |
| Land Amenities | Golf Nearby, Hospital, Park, Playground, Schools, Shopping |
| Landscape Features | Lawn Sprinkler |
| Sewer | Municipal Sewage System |
| Size Depth | 131 Ft |
| Size Frontage | 62 Ft |
| Size Irregular | 0.176 |
| Size Total | 0.176 Ac|under 1/2 Acre |
| Size Total Text | 0.176 Ac|under 1/2 Acre |
| Zoning Description | R1 |
Rooms
| Level | Type | Length | Width | Dimensions |
|---|---|---|---|---|
| Second Level | Primary Bedroom | 12'5'' x 15'3'' | ||
| Second Level | Bedroom | 10'2'' x 9'2'' | ||
| Second Level | Bedroom | 12'2'' x 9'10'' | ||
| Second Level | 3pc Bathroom | Measurements not available | ||
| Basement | Storage | 12'0'' x 18'10'' | ||
| Basement | Utility Room | 15'6'' x 13'3'' | ||
| Basement | Bedroom | 10'10'' x 11'1'' | ||
| Lower Level | Bedroom | 12'9'' x 9'8'' | ||
| Lower Level | 4pc Bathroom | Measurements not available | ||
| Lower Level | Family Room | 12'8'' x 20'11'' | ||
| Main Level | Living Room | 11'9'' x 15'1'' | ||
| Main Level | Kitchen | 11'10'' x 11'0'' | ||
| Main Level | Foyer | 4'3'' x 11'0'' | ||
| Main Level | Dining Room | 11'9'' x 9'9'' | ||
| Main Level | Breakfast | 16'5'' x 8'6'' |
https://www.realtor.ca/real-estate/27669934/18-windemere-avenue-tillsonburg
Interested?
Contact us for more information

Cassandra Benard
Broker
www.facebook.com/cassandrabenardocrealtyteam
www.instagram.com/cassandra_ocrealtyteam
111 Huron St
Woodstock, Ontario N4S 6Z6
Contact Daryl, Your Elgin County Professional
Don't wait! Schedule a free consultation today and let Daryl guide you at every step. Start your journey to your happy place now!

Contact Me
Important Links
About Me
I’m Daryl Armstrong, a full time Real Estate professional working in St.Thomas-Elgin and Middlesex areas.
© 2024 Daryl Armstrong. All Rights Reserved. | Made with ❤️ by Jet Branding
